Küchen mit Küchenrückwand in Schwarz und Küchenrückwand in Metallic Ideen und Design
Suche verfeinern:
Budget
Sortieren nach:Heute beliebt
21 – 40 von 62.801 Fotos
1 von 3
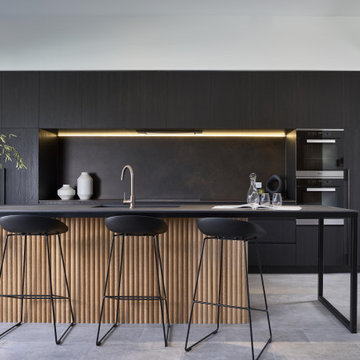
Zweizeilige Moderne Küche mit Unterbauwaschbecken, flächenbündigen Schrankfronten, schwarzen Schränken, Küchenrückwand in Schwarz, Küchengeräten aus Edelstahl, Kücheninsel und grauem Boden in Brisbane

Offene, Große Moderne Küchenbar in L-Form mit Doppelwaschbecken, flächenbündigen Schrankfronten, Betonarbeitsplatte, Küchenrückwand in Schwarz, Rückwand aus Zementfliesen, Elektrogeräten mit Frontblende, hellem Holzboden, Kücheninsel, braunem Boden, schwarzer Arbeitsplatte und Deckengestaltungen in Austin

In the kitchen looking toward the living room. Expansive window over kitchen sink. Custom stainless hood on soap stone. White marble counter tops. Combination of white painted and stained oak cabinets. Tin ceiling inlay above island.
Greg Premru
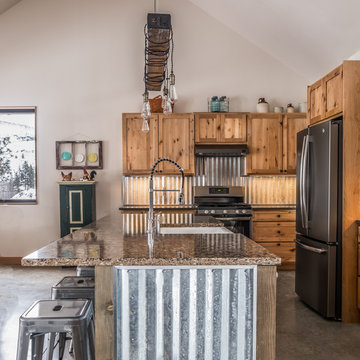
Kitchen island with corrugated metal. Corrugated metal back splash. Custom light fixture designed and fabricated by owner.
Mittelgroße Urige Wohnküche in L-Form mit Schrankfronten im Shaker-Stil, hellen Holzschränken, Kücheninsel, Landhausspüle, Küchenrückwand in Metallic, Küchengeräten aus Edelstahl, Betonboden, grauem Boden, bunter Arbeitsplatte und Granit-Arbeitsplatte in Seattle
Mittelgroße Urige Wohnküche in L-Form mit Schrankfronten im Shaker-Stil, hellen Holzschränken, Kücheninsel, Landhausspüle, Küchenrückwand in Metallic, Küchengeräten aus Edelstahl, Betonboden, grauem Boden, bunter Arbeitsplatte und Granit-Arbeitsplatte in Seattle
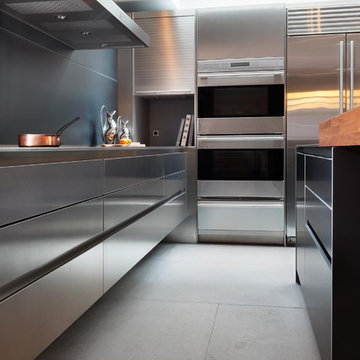
Alexander James
Mittelgroße Moderne Wohnküche in L-Form mit integriertem Waschbecken, flächenbündigen Schrankfronten, Edelstahlfronten, Edelstahl-Arbeitsplatte, Küchenrückwand in Metallic, Küchengeräten aus Edelstahl, Kalkstein und Kücheninsel in London
Mittelgroße Moderne Wohnküche in L-Form mit integriertem Waschbecken, flächenbündigen Schrankfronten, Edelstahlfronten, Edelstahl-Arbeitsplatte, Küchenrückwand in Metallic, Küchengeräten aus Edelstahl, Kalkstein und Kücheninsel in London

What struck us strange about this property was that it was a beautiful period piece but with the darkest and smallest kitchen considering it's size and potential. We had a quite a few constrictions on the extension but in the end we managed to provide a large bright kitchen/dinning area with direct access to a beautiful garden and keeping the 'new ' in harmony with the existing building. We also expanded a small cellar into a large and functional Laundry room with a cloakroom bathroom.
Jake Fitzjones Photography Ltd
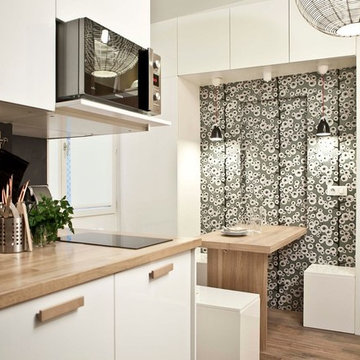
Photographies: Stéphane Déroussent
Einzeilige, Mittelgroße Moderne Wohnküche ohne Insel mit weißen Schränken, Küchenrückwand in Schwarz, braunem Holzboden und Tapete in Paris
Einzeilige, Mittelgroße Moderne Wohnküche ohne Insel mit weißen Schränken, Küchenrückwand in Schwarz, braunem Holzboden und Tapete in Paris

Moderne Küche in L-Form mit schwarzen Schränken, schwarzen Elektrogeräten, flächenbündigen Schrankfronten, Küchenrückwand in Schwarz, Betonboden und schwarzer Arbeitsplatte in Sydney

Perched above the beautiful Delaware River in the historic village of New Hope, Bucks County, Pennsylvania sits this magnificent custom home designed by OMNIA Group Architects. According to Partner, Brian Mann,"This riverside property required a nuanced approach so that it could at once be both a part of this eclectic village streetscape and take advantage of the spectacular waterfront setting." Further complicating the study, the lot was narrow, it resides in the floodplain and the program required the Master Suite to be on the main level. To meet these demands, OMNIA dispensed with conventional historicist styles and created an open plan blended with traditional forms punctuated by vast rows of glass windows and doors to bring in the panoramic views of Lambertville, the bridge, the wooded opposite bank and the river. Mann adds, "Because I too live along the river, I have a special respect for its ever changing beauty - and I appreciate that riverfront structures have a responsibility to enhance the views from those on the water." Hence the riverside facade is as beautiful as the street facade. A sweeping front porch integrates the entry with the vibrant pedestrian streetscape. Low garden walls enclose a beautifully landscaped courtyard defining private space without turning its back on the street. Once inside, the natural setting explodes into view across the back of each of the main living spaces. For a home with so few walls, spaces feel surprisingly intimate and well defined. The foyer is elegant and features a free flowing curved stair that rises in a turret like enclosure dotted with windows that follow the ascending stairs like a sculpture. "Using changes in ceiling height, finish materials and lighting, we were able to define spaces without boxing spaces in" says Mann adding, "the dynamic horizontality of the river is echoed along the axis of the living space; the natural movement from kitchen to dining to living rooms following the current of the river." Service elements are concentrated along the front to create a visual and noise barrier from the street and buttress a calm hall that leads to the Master Suite. The master bedroom shares the views of the river, while the bath and closet program are set up for pure luxuriating. The second floor features a common loft area with a large balcony overlooking the water. Two children's suites flank the loft - each with their own exquisitely crafted baths and closets. Continuing the balance between street and river, an open air bell-tower sits above the entry porch to bring life and light to the street. Outdoor living was part of the program from the start. A covered porch with outdoor kitchen and dining and lounge area and a fireplace brings 3-season living to the river. And a lovely curved patio lounge surrounded by grand landscaping by LDG finishes the experience. OMNIA was able to bring their design talents to the finish materials too including cabinetry, lighting, fixtures, colors and furniture.

The collaboration between architect and interior designer is seen here. The floor plan and layout are by the architect. Cabinet materials and finishes, lighting, and furnishings are by the interior designer. Detailing of the vent hood and raised counter are a collaboration. The raised counter includes a chase on the far side for power.
Photo: Michael Shopenn

Große Rustikale Wohnküche in L-Form mit Glasfronten, Elektrogeräten mit Frontblende, weißen Schränken, Küchenrückwand in Schwarz, Rückwand aus Mosaikfliesen, Unterbauwaschbecken, Granit-Arbeitsplatte, braunem Holzboden, Kücheninsel und Mauersteinen in Atlanta
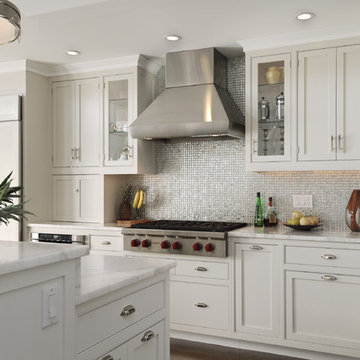
Photography by Rob Karosis
Landhausstil Wohnküche mit Rückwand aus Mosaikfliesen, Küchengeräten aus Edelstahl, weißen Schränken, Marmor-Arbeitsplatte, Küchenrückwand in Metallic, Einbauwaschbecken und Kassettenfronten in New York
Landhausstil Wohnküche mit Rückwand aus Mosaikfliesen, Küchengeräten aus Edelstahl, weißen Schränken, Marmor-Arbeitsplatte, Küchenrückwand in Metallic, Einbauwaschbecken und Kassettenfronten in New York

Cette cuisine sophistiquée allie le charme du noir à la chaleur du bois pour créer un espace à la fois moderne et accueillant. Les façades noires mat encadrent un plan de travail en granit assorti, centré autour d’un îlot de cuisine imposant. Une table en bois adjacente apporte une touche organique, tandis qu’une élégante ouverture verrière baigne la pièce de lumière naturelle, ajoutant une dimension lumineuse et aérée à cet espace contemporain.
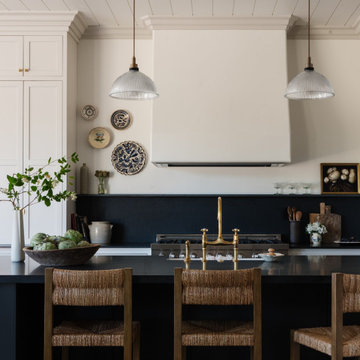
European Farmhouse kitchen, transitional style, European Farmhouse flair, inset cabinetry, unlacquered brass, two-toned paint, granite island, aged brass fixtures, floor-to-ceiling cabinets, spec home, design techniques, shaker-style cabinets, painted finish, Gossamer Veil, counter resting upper cabinets, built-in furniture, contrasting trim, hardware selection, vintage pendant lights, aged brass bridge faucet, timeless decor, vintage accessories, patina, European Farmhouse look, vintage Hungarian wall plates, Alabaster by Sherwin Williams, Greenblack, white oak engineered wood, kitchen design, kitchen renovation, kitchen remodel, timeless design, functional styling, top-quality plumbing fixtures, classic hardware

The light and modern open plan kitchen, dining and living room allows the family to spend time together.
Offene, Mittelgroße Moderne Küche mit Einbauwaschbecken, flächenbündigen Schrankfronten, grünen Schränken, Mineralwerkstoff-Arbeitsplatte, Küchenrückwand in Schwarz, Rückwand aus Keramikfliesen, schwarzen Elektrogeräten, hellem Holzboden, Kücheninsel, braunem Boden und weißer Arbeitsplatte in Devon
Offene, Mittelgroße Moderne Küche mit Einbauwaschbecken, flächenbündigen Schrankfronten, grünen Schränken, Mineralwerkstoff-Arbeitsplatte, Küchenrückwand in Schwarz, Rückwand aus Keramikfliesen, schwarzen Elektrogeräten, hellem Holzboden, Kücheninsel, braunem Boden und weißer Arbeitsplatte in Devon

Zweizeilige, Große Nordische Wohnküche mit Unterbauwaschbecken, flächenbündigen Schrankfronten, grünen Schränken, Quarzit-Arbeitsplatte, Küchenrückwand in Metallic, Rückwand aus Metallfliesen, Elektrogeräten mit Frontblende, hellem Holzboden, Kücheninsel, beigem Boden, weißer Arbeitsplatte und Holzdecke in London

Geschlossene, Kleine Landhausstil Küche in L-Form mit Landhausspüle, Schrankfronten im Shaker-Stil, grünen Schränken, Speckstein-Arbeitsplatte, Küchenrückwand in Schwarz, Rückwand aus Stein, Küchengeräten aus Edelstahl, Laminat, Kücheninsel, braunem Boden und schwarzer Arbeitsplatte in Philadelphia

Mittelgroße Moderne Wohnküche in L-Form mit Unterbauwaschbecken, weißen Schränken, Mineralwerkstoff-Arbeitsplatte, Küchenrückwand in Schwarz, Rückwand aus Spiegelfliesen, schwarzen Elektrogeräten, braunem Holzboden, Kücheninsel, braunem Boden, grauer Arbeitsplatte und freigelegten Dachbalken in Sydney
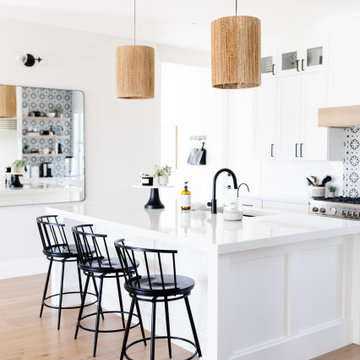
Remodeled kitchen featuring white shaker cabinetry, quartz countertops, patterned tile backsplash, hardwood flooring and matte black modern hardware.

Offene, Mittelgroße Moderne Küche in U-Form mit Waschbecken, flächenbündigen Schrankfronten, schwarzen Schränken, Quarzwerkstein-Arbeitsplatte, Küchenrückwand in Schwarz, Rückwand aus Porzellanfliesen, schwarzen Elektrogeräten, braunem Holzboden, Halbinsel, braunem Boden und schwarzer Arbeitsplatte in Sonstige
Küchen mit Küchenrückwand in Schwarz und Küchenrückwand in Metallic Ideen und Design
2