Küchen mit Küchenrückwand in Weiß und brauner Arbeitsplatte Ideen und Design
Suche verfeinern:
Budget
Sortieren nach:Heute beliebt
41 – 60 von 6.758 Fotos
1 von 3

Weisse Küche mit geölter Eichenholzarbeitsplatte auf der Kücheninsel und weißer Laminat Arbeitsplatte auf der Küchenzeile. Maximaler Stauraum durch deckenhohe Schränke und integriertem Durchgang in die Speisekammer. Weiße, grifflose Fronten aus Birkenschichtholz mit durchgefärbtem Laminat.

Free ebook, Creating the Ideal Kitchen. DOWNLOAD NOW
Working with this Glen Ellyn client was so much fun the first time around, we were thrilled when they called to say they were considering moving across town and might need some help with a bit of design work at the new house.
The kitchen in the new house had been recently renovated, but it was not exactly what they wanted. What started out as a few tweaks led to a pretty big overhaul of the kitchen, mudroom and laundry room. Luckily, we were able to use re-purpose the old kitchen cabinetry and custom island in the remodeling of the new laundry room — win-win!
As parents of two young girls, it was important for the homeowners to have a spot to store equipment, coats and all the “behind the scenes” necessities away from the main part of the house which is a large open floor plan. The existing basement mudroom and laundry room had great bones and both rooms were very large.
To make the space more livable and comfortable, we laid slate tile on the floor and added a built-in desk area, coat/boot area and some additional tall storage. We also reworked the staircase, added a new stair runner, gave a facelift to the walk-in closet at the foot of the stairs, and built a coat closet. The end result is a multi-functional, large comfortable room to come home to!
Just beyond the mudroom is the new laundry room where we re-used the cabinets and island from the original kitchen. The new laundry room also features a small powder room that used to be just a toilet in the middle of the room.
You can see the island from the old kitchen that has been repurposed for a laundry folding table. The other countertops are maple butcherblock, and the gold accents from the other rooms are carried through into this room. We were also excited to unearth an existing window and bring some light into the room.
Designed by: Susan Klimala, CKD, CBD
Photography by: Michael Alan Kaskel
For more information on kitchen and bath design ideas go to: www.kitchenstudio-ge.com
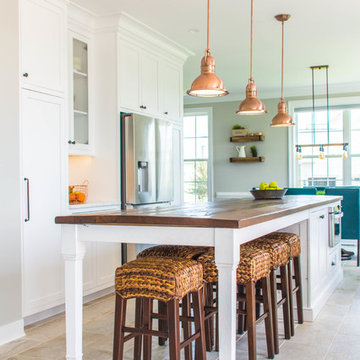
Zweizeilige, Mittelgroße Country Wohnküche mit Landhausspüle, flächenbündigen Schrankfronten, weißen Schränken, Arbeitsplatte aus Holz, Küchenrückwand in Weiß, Küchengeräten aus Edelstahl, Porzellan-Bodenfliesen, Kücheninsel, beigem Boden und brauner Arbeitsplatte in Washington, D.C.
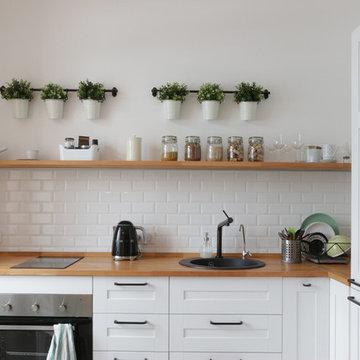
Geschlossene Klassische Küche ohne Insel in L-Form mit Einbauwaschbecken, Schrankfronten im Shaker-Stil, weißen Schränken, Arbeitsplatte aus Holz, Küchenrückwand in Weiß, Rückwand aus Metrofliesen, brauner Arbeitsplatte und Küchengeräten aus Edelstahl in Moskau
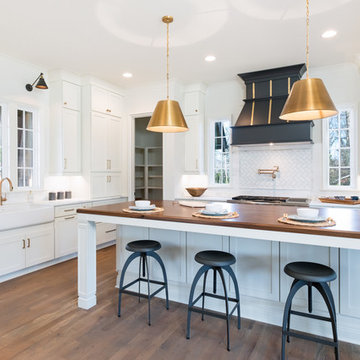
Geschlossene Landhaus Küche in L-Form mit Landhausspüle, Schrankfronten im Shaker-Stil, weißen Schränken, Arbeitsplatte aus Holz, Küchenrückwand in Weiß, braunem Holzboden, Kücheninsel, braunem Boden und brauner Arbeitsplatte in Charlotte
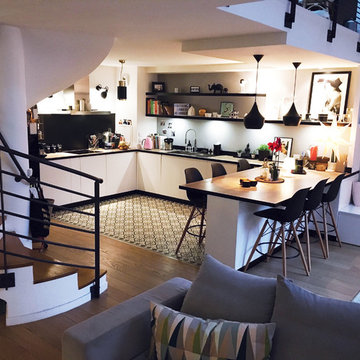
Vue sur la cuisine ouvert sur la pièce de vie - Esprit Loft scandinave - Isabelle Le Rest Interieurs
Offene, Mittelgroße Skandinavische Küche in U-Form mit weißen Schränken, Arbeitsplatte aus Holz, Küchenrückwand in Weiß, Rückwand aus Terrakottafliesen, Küchengeräten aus Edelstahl, Kücheninsel, Unterbauwaschbecken, flächenbündigen Schrankfronten, Zementfliesen für Boden, grauem Boden und brauner Arbeitsplatte in Paris
Offene, Mittelgroße Skandinavische Küche in U-Form mit weißen Schränken, Arbeitsplatte aus Holz, Küchenrückwand in Weiß, Rückwand aus Terrakottafliesen, Küchengeräten aus Edelstahl, Kücheninsel, Unterbauwaschbecken, flächenbündigen Schrankfronten, Zementfliesen für Boden, grauem Boden und brauner Arbeitsplatte in Paris

Große Landhaus Wohnküche in L-Form mit Landhausspüle, Schrankfronten mit vertiefter Füllung, weißen Schränken, Arbeitsplatte aus Holz, Küchenrückwand in Weiß, Rückwand aus Metrofliesen, Küchengeräten aus Edelstahl, braunem Holzboden, Kücheninsel, braunem Boden und brauner Arbeitsplatte in Sonstige
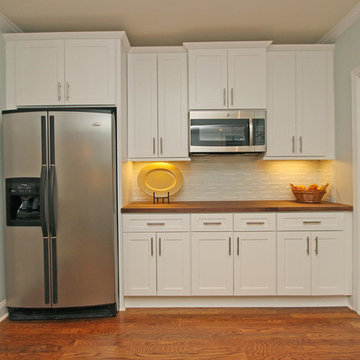
T&T Photos
Einzeilige, Kleine Klassische Küche ohne Insel mit Schrankfronten im Shaker-Stil, weißen Schränken, Arbeitsplatte aus Holz, Küchenrückwand in Weiß, Küchengeräten aus Edelstahl, braunem Holzboden, braunem Boden und brauner Arbeitsplatte in Atlanta
Einzeilige, Kleine Klassische Küche ohne Insel mit Schrankfronten im Shaker-Stil, weißen Schränken, Arbeitsplatte aus Holz, Küchenrückwand in Weiß, Küchengeräten aus Edelstahl, braunem Holzboden, braunem Boden und brauner Arbeitsplatte in Atlanta

Colonial Kitchen by David D. Harlan Architects
Große, Offene Klassische Küche in L-Form mit Einbauwaschbecken, Schrankfronten mit vertiefter Füllung, grünen Schränken, Arbeitsplatte aus Holz, braunem Holzboden, Kücheninsel, Küchenrückwand in Weiß, Rückwand aus Holz, Küchengeräten aus Edelstahl, braunem Boden und brauner Arbeitsplatte in New York
Große, Offene Klassische Küche in L-Form mit Einbauwaschbecken, Schrankfronten mit vertiefter Füllung, grünen Schränken, Arbeitsplatte aus Holz, braunem Holzboden, Kücheninsel, Küchenrückwand in Weiß, Rückwand aus Holz, Küchengeräten aus Edelstahl, braunem Boden und brauner Arbeitsplatte in New York

New window and white washed cabinets are nice and bright. The red and white oak floor offers a nice contrast to the solid cabinets. The black crown molding and dark stained glass pendants pop against all the light colors. Photographed by Philip McClain.

This custom support kitchen is a gem. The scalloping at the top of the cabinets was patterned directly from the cottage on the property to compliment the windows that were used as the upper cabinet doors. The original pine finish shown on the front was actually inside of the cottage but when you open them they are blue, since the exterior of the cottage was white and blue. The blue and white tile coordinates with the antique hand painted dishware collected by the home owner. Butcher block countertops, a cast iron undermount sink, a bridge faucet and dutch door painted in Showstopper Red to match the front door helps complement this space.

New cabinets with white quartz counters meet refinished original cabinets topped with butcher block.
Mittelgroße Klassische Wohnküche in L-Form mit Unterbauwaschbecken, Schrankfronten mit vertiefter Füllung, blauen Schränken, Arbeitsplatte aus Holz, Küchenrückwand in Weiß, Rückwand aus Metrofliesen, Küchengeräten aus Edelstahl, hellem Holzboden, Kücheninsel, beigem Boden und brauner Arbeitsplatte in Portland
Mittelgroße Klassische Wohnküche in L-Form mit Unterbauwaschbecken, Schrankfronten mit vertiefter Füllung, blauen Schränken, Arbeitsplatte aus Holz, Küchenrückwand in Weiß, Rückwand aus Metrofliesen, Küchengeräten aus Edelstahl, hellem Holzboden, Kücheninsel, beigem Boden und brauner Arbeitsplatte in Portland

Mittelgroße Klassische Wohnküche in L-Form mit Landhausspüle, Schrankfronten mit vertiefter Füllung, grünen Schränken, Küchenrückwand in Weiß, Rückwand aus Keramikfliesen, Küchengeräten aus Edelstahl, hellem Holzboden, Kücheninsel, braunem Boden, Arbeitsplatte aus Holz und brauner Arbeitsplatte in Minneapolis

Farm house sink, Wooden cabinets and hardwood flooring. Mixing Contemporary design with rustic finishes, this galley kitchen gives off a modern feel while still maintaining a Western décor.
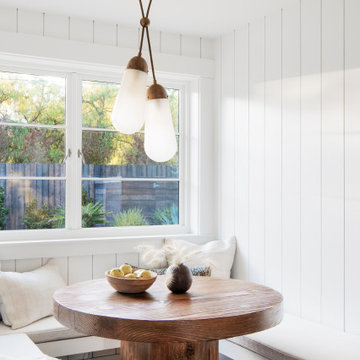
Location: Santa Ynez, CA // Type: Remodel & New Construction // Architect: Salt Architect // Designer: Rita Chan Interiors // Lanscape: Bosky // #RanchoRefugioSY
---
Featured in Sunset, Domino, Remodelista, Modern Luxury Interiors
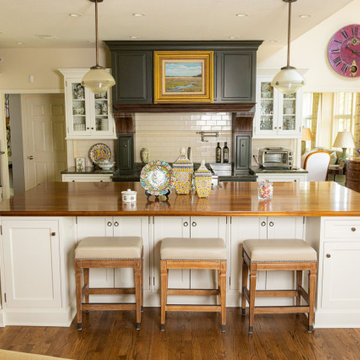
Klassische Wohnküche in L-Form mit Schrankfronten im Shaker-Stil, weißen Schränken, Arbeitsplatte aus Holz, Küchenrückwand in Weiß, Rückwand aus Metrofliesen, Küchengeräten aus Edelstahl, dunklem Holzboden, Kücheninsel und brauner Arbeitsplatte in Kansas City

A bold, masculine kitchen remodel in a Craftsman style home. We went dark and bold on the cabinet color and let the rest remain bright and airy to balance it out.
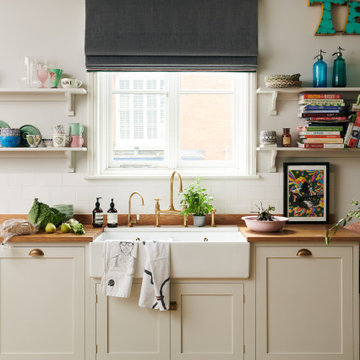
Mittelgroße Klassische Küche ohne Insel mit Landhausspüle, Schrankfronten im Shaker-Stil, beigen Schränken, Arbeitsplatte aus Holz, Küchenrückwand in Weiß, Rückwand aus Keramikfliesen, braunem Holzboden, braunem Boden und brauner Arbeitsplatte in Sonstige

Open shelves, stainless steel appliances and a plaster-finished range hood keep the space feeling simple and clean.
Geschlossene, Mittelgroße Landhaus Küche in L-Form mit Unterbauwaschbecken, Schrankfronten mit vertiefter Füllung, blauen Schränken, Arbeitsplatte aus Holz, Küchenrückwand in Weiß, Rückwand aus Marmor, Küchengeräten aus Edelstahl, braunem Holzboden, Kücheninsel, weißem Boden und brauner Arbeitsplatte in Minneapolis
Geschlossene, Mittelgroße Landhaus Küche in L-Form mit Unterbauwaschbecken, Schrankfronten mit vertiefter Füllung, blauen Schränken, Arbeitsplatte aus Holz, Küchenrückwand in Weiß, Rückwand aus Marmor, Küchengeräten aus Edelstahl, braunem Holzboden, Kücheninsel, weißem Boden und brauner Arbeitsplatte in Minneapolis
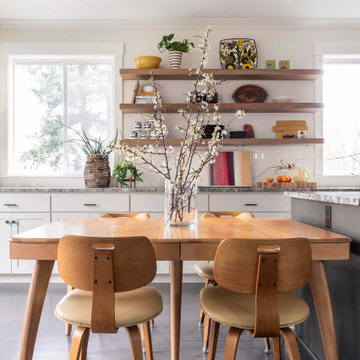
In this "builder's special" kitchen, we removed the upper cabinets and replaced them with walnut shelves which suited the architecture better. A new reproduction Heywood Wakefield table replaced a picnic bench table. Vintage Thonet chairs were reupholstered in a textured leather. New paint and hardware completed the look.
Küchen mit Küchenrückwand in Weiß und brauner Arbeitsplatte Ideen und Design
3