Küchen mit Küchenrückwand in Weiß und eingelassener Decke Ideen und Design
Suche verfeinern:
Budget
Sortieren nach:Heute beliebt
61 – 80 von 3.257 Fotos
1 von 3

Mise en place d'un faux plafond pour délimiter l'ancienne cuisine.
Choix d'une cuisine linéaire Veneta Cucine pour un rendu lisse et lumineux: portes sans poignées laquées blanc, plan de travail et évier en quartz blanc, crédence en verre blanc. Uniformisation du carrelage de la cuisine qui accueille le nouveau chauffage au sol de la véranda.
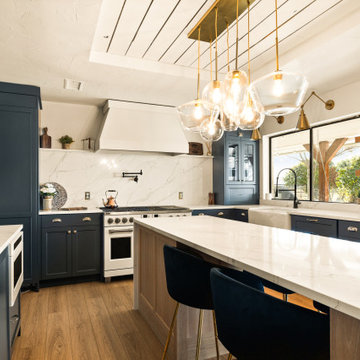
Klassische Küche in U-Form mit Landhausspüle, Schrankfronten im Shaker-Stil, blauen Schränken, Küchenrückwand in Weiß, Rückwand aus Stein, weißen Elektrogeräten, braunem Holzboden, Kücheninsel, braunem Boden, weißer Arbeitsplatte und eingelassener Decke in Dallas
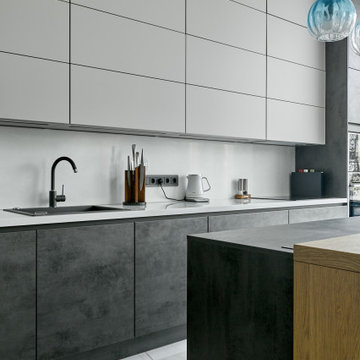
Offene Moderne Küche mit Einbauwaschbecken, flächenbündigen Schrankfronten, grauen Schränken, Mineralwerkstoff-Arbeitsplatte, Küchenrückwand in Weiß, Porzellan-Bodenfliesen, Kücheninsel, weißem Boden, weißer Arbeitsplatte und eingelassener Decke in Moskau

Liadesign
Geschlossene, Zweizeilige, Kleine Moderne Küche ohne Insel mit Doppelwaschbecken, flächenbündigen Schrankfronten, blauen Schränken, Quarzwerkstein-Arbeitsplatte, Küchenrückwand in Weiß, Rückwand aus Quarzwerkstein, Küchengeräten aus Edelstahl, Zementfliesen für Boden, grünem Boden, weißer Arbeitsplatte und eingelassener Decke
Geschlossene, Zweizeilige, Kleine Moderne Küche ohne Insel mit Doppelwaschbecken, flächenbündigen Schrankfronten, blauen Schränken, Quarzwerkstein-Arbeitsplatte, Küchenrückwand in Weiß, Rückwand aus Quarzwerkstein, Küchengeräten aus Edelstahl, Zementfliesen für Boden, grünem Boden, weißer Arbeitsplatte und eingelassener Decke

Remodeler: Michels Homes
Interior Design: Jami Ludens, Studio M Interiors
Cabinetry Design: Megan Dent, Studio M Kitchen and Bath
Photography: Scott Amundson Photography
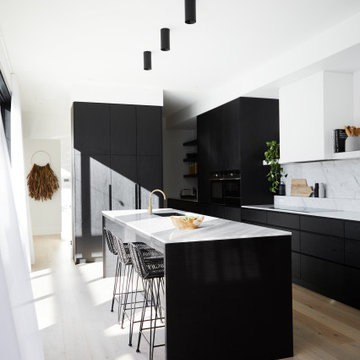
Bringing this incredible Modern Farmhouse to life with a paired back coastal resort style was an absolute pleasure. Monochromatic and full of texture, Catalina was a beautiful project to work on. Architecture by O'Tool Architects , Landscaping Design by Mon Palmer, Interior Design by Jess Hunter Interior Design
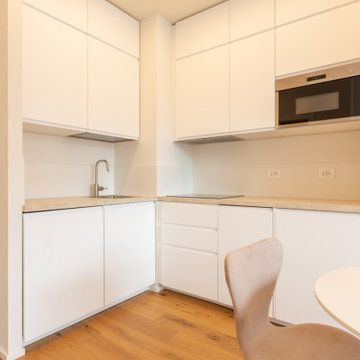
Offene, Kleine Moderne Küche ohne Insel mit Waschbecken, Küchenrückwand in Weiß, Rückwand aus Porzellanfliesen, hellem Holzboden, beiger Arbeitsplatte und eingelassener Decke in Mailand

A Dura Supreme Base Pull-Out Pantry neatly stores row after row of pantry goods within a narrow space making it easy to see the entire contents of your pantry at a glance. (Available in wood or wire options)
This stunning kitchen has an American take on Scandinavian interior design style (also known as Scandi style). The design features Dura Supreme's dashingly beautiful Dash cabinet door style with the “Lodge Oak” Textured TFL. Other areas of this kitchen are highlighted with the classic Dempsey cabinet door style in the “Linen White” paint. An assortment of well-designed storage solutions is strategically placed throughout the kitchen layout to optimize the function and maximize the storage.
Request a FREE Dura Supreme Brochure Packet:
https://www.durasupreme.com/request-brochures/
Find a Dura Supreme Showroom near you today:
https://www.durasupreme.com/find-a-showroom/
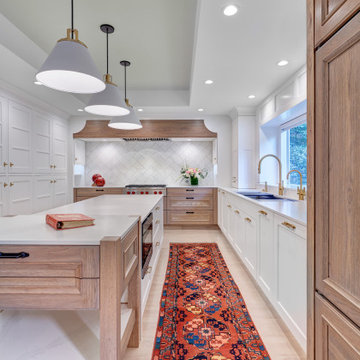
The focus of this kitchen was to open up the workflow, creating a space for the family to work comfortably while also creating a beautiful and inspiring space. Placing a large refrigerator at the edge of the kitchen, adding a beverage refrigerator, using a Galley Workstation and having the island at a slightly lower height makes it highly functional for the whole family. It is rare to achieve a long line of symmetry, but with a feature wall created around the range top we were able to do so. We created an antique armoire feel with the panel ready refrigerator and custom panel design above.
A mixture of hardware was used, the gray stained hickory cabinets were paired with matte black hardware, while the designer white cabinets were paired with brass hardware. A very custom refrigerator cabinet was created that emphasized the armoire feel. A long wall of 9” deep tall cabinets created a very beautiful as well as highly functional pantry space.

Bright white kitchen with large island
Werner Straube
Mittelgroße Klassische Wohnküche in U-Form mit Schrankfronten mit vertiefter Füllung, weißen Schränken, Küchenrückwand in Weiß, Rückwand aus Metrofliesen, Küchengeräten aus Edelstahl, Doppelwaschbecken, Marmor-Arbeitsplatte, dunklem Holzboden, Kücheninsel, braunem Boden, weißer Arbeitsplatte und eingelassener Decke in Chicago
Mittelgroße Klassische Wohnküche in U-Form mit Schrankfronten mit vertiefter Füllung, weißen Schränken, Küchenrückwand in Weiß, Rückwand aus Metrofliesen, Küchengeräten aus Edelstahl, Doppelwaschbecken, Marmor-Arbeitsplatte, dunklem Holzboden, Kücheninsel, braunem Boden, weißer Arbeitsplatte und eingelassener Decke in Chicago

A midcentury 24 unit condominium and apartment complex on the historical Governor's Mansion tract is restored to pristine condition. Focusing on compact urban life, each unit optimizes space, material, and utility to shape modern low-impact living spaces.
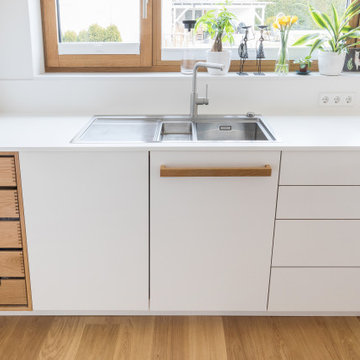
Ein Teil der Küche dieser Familie in Aalen lässt sich ganz einfach vor den Blicken anderer verbergen und ist dennoch ideal fürs gemeinsame Kochen ausgelegt.
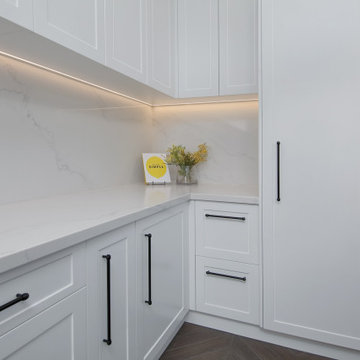
Classic Palette: Black & White Kitchen
Sometimes forgoing colour for a classic palette can really pay off.
This lovely family home is taken to the next level of chic with its classic black and white kitchen.
Gorgeous classic cabinetry has been selected, with shaker doors and detailed panelling on the island. Being only a small space, the overhead cupboards remain handless to ensure the kitchen does not appear cluttered and the gorgeous Quantum Quartz stone benchtop is repeated on the splashback so as not to distract the eye.
Sticking true to the colour palette and classic feel the client selected any chef’s dream oven, a SMEG’s iconic freestanding Victoria Oven. The black Zip Tap gives modern convenience while blending with the aesthetics of the kitchen. We love the slim, black handles by Castella once again ensuring the eye is not distracted. And the beautiful, fluted farmhouse style sink by ABI Interiors is a subtle change of texture and interest while being the pinnacle of a classical kitchen.
Being a small kitchen, the client used smart joinery to ensure no space was wasted. With a purpose-built pantry to house drinks station keeps counters clutter free. Drawers with glass fronts are used in the pantry, ensuring items aren’t lost. Hafele LeMans corner unit is used to get into those pesky corners, and two-tier pantry pullouts ensure the smaller spaces are maximized. And Hafele Pull-Out Rubbish Bins means everything has its place.
We love the client’s choice of bar stools, gorgeous black velvet with gold tip feet, the only step away from the black and white palette, they are classic and chic. The pendant lights with their handblown glass and metal feature are keeping with the classic styling.
All this is taking place upon a lovely canvas of timber look tiles, laid in a classic Chevron pattern that runs the length of the home, giving added visual interest to this gorgeous family home located in Sydney’s Eastern Suburbs.
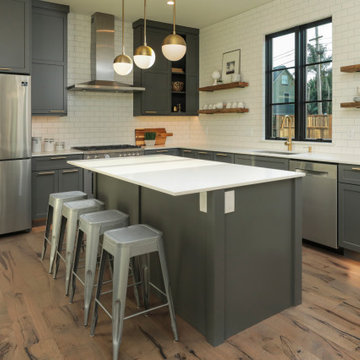
Painted kitchen off dining area, high ceilings over 8'
clean contemporary style Floating wood shelves either side of window
Mittelgroße Klassische Wohnküche in L-Form mit Einbauwaschbecken, Schrankfronten mit vertiefter Füllung, grauen Schränken, Quarzwerkstein-Arbeitsplatte, Küchenrückwand in Weiß, Rückwand aus Metrofliesen, Küchengeräten aus Edelstahl, hellem Holzboden, Kücheninsel, buntem Boden, weißer Arbeitsplatte und eingelassener Decke in San Francisco
Mittelgroße Klassische Wohnküche in L-Form mit Einbauwaschbecken, Schrankfronten mit vertiefter Füllung, grauen Schränken, Quarzwerkstein-Arbeitsplatte, Küchenrückwand in Weiß, Rückwand aus Metrofliesen, Küchengeräten aus Edelstahl, hellem Holzboden, Kücheninsel, buntem Boden, weißer Arbeitsplatte und eingelassener Decke in San Francisco
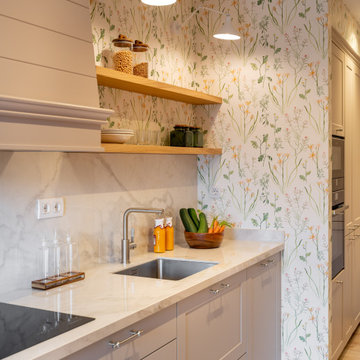
Reforma integral Sube Interiorismo www.subeinteriorismo.com
Biderbost Photo
Einzeilige, Mittelgroße Klassische Wohnküche ohne Insel mit Unterbauwaschbecken, profilierten Schrankfronten, grauen Schränken, Quarzwerkstein-Arbeitsplatte, Küchenrückwand in Weiß, Rückwand aus Quarzwerkstein, Küchengeräten aus Edelstahl, Laminat, braunem Boden, weißer Arbeitsplatte und eingelassener Decke in Bilbao
Einzeilige, Mittelgroße Klassische Wohnküche ohne Insel mit Unterbauwaschbecken, profilierten Schrankfronten, grauen Schränken, Quarzwerkstein-Arbeitsplatte, Küchenrückwand in Weiß, Rückwand aus Quarzwerkstein, Küchengeräten aus Edelstahl, Laminat, braunem Boden, weißer Arbeitsplatte und eingelassener Decke in Bilbao

Große Moderne Küche in U-Form mit Vorratsschrank, Waschbecken, flächenbündigen Schrankfronten, grauen Schränken, Kalkstein-Arbeitsplatte, Küchenrückwand in Weiß, Rückwand aus Porzellanfliesen, schwarzen Elektrogeräten, Betonboden, zwei Kücheninseln, grauem Boden, schwarzer Arbeitsplatte und eingelassener Decke in Portland

Offene, Einzeilige, Mittelgroße Moderne Küche mit integriertem Waschbecken, Kassettenfronten, hellen Holzschränken, Marmor-Arbeitsplatte, Küchenrückwand in Weiß, Rückwand aus Marmor, weißen Elektrogeräten, Marmorboden, Kücheninsel, weißem Boden, weißer Arbeitsplatte und eingelassener Decke in Paris

Offene, Einzeilige, Mittelgroße Maritime Küche mit Unterbauwaschbecken, Schrankfronten mit vertiefter Füllung, weißen Schränken, Speckstein-Arbeitsplatte, Küchenrückwand in Weiß, Rückwand aus Metrofliesen, Küchengeräten aus Edelstahl, Keramikboden, Kücheninsel, weißem Boden, schwarzer Arbeitsplatte und eingelassener Decke in Miami
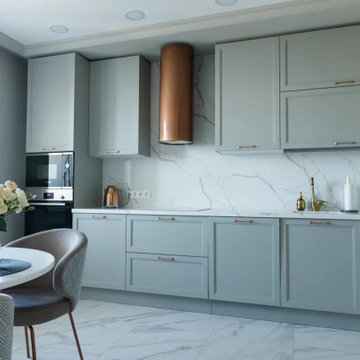
Кухонный гарнитур Avalon — это утончённое сочетание стиля и лаконичности, которое создаёт атмосферу спокойствия и комфорта. Со вкусом подобранные ручки и вытяжка в цвете “розовое золото”, еще раз подчеркивают красоту и скромность фасадов.
Завтракайте, обедайте и ужинайте в стильном месте, не покидая пределов своей квартиры!

Une maison de maître du XIXème, entièrement rénovée, aménagée et décorée pour démarrer une nouvelle vie. Le RDC est repensé avec de nouveaux espaces de vie et une belle cuisine ouverte ainsi qu’un bureau indépendant. Aux étages, six chambres sont aménagées et optimisées avec deux salles de bains très graphiques. Le tout en parfaite harmonie et dans un style naturellement chic.
Küchen mit Küchenrückwand in Weiß und eingelassener Decke Ideen und Design
4