Küchen mit Küchenrückwand in Weiß und eingelassener Decke Ideen und Design
Suche verfeinern:
Budget
Sortieren nach:Heute beliebt
101 – 120 von 3.257 Fotos
1 von 3

Black and white tile, bold seating, white kitchen with black counters.
Warner Straube
Mittelgroße Klassische Küche in U-Form mit Unterbauwaschbecken, Schrankfronten mit vertiefter Füllung, Quarzit-Arbeitsplatte, Küchenrückwand in Weiß, Rückwand aus Holz, Elektrogeräten mit Frontblende, Keramikboden, schwarzem Boden, schwarzer Arbeitsplatte und eingelassener Decke in Chicago
Mittelgroße Klassische Küche in U-Form mit Unterbauwaschbecken, Schrankfronten mit vertiefter Füllung, Quarzit-Arbeitsplatte, Küchenrückwand in Weiß, Rückwand aus Holz, Elektrogeräten mit Frontblende, Keramikboden, schwarzem Boden, schwarzer Arbeitsplatte und eingelassener Decke in Chicago

A kitchen the farm house project is completed in2022
Offene, Mittelgroße Country Küche ohne Insel in L-Form mit integriertem Waschbecken, profilierten Schrankfronten, braunen Schränken, Quarzit-Arbeitsplatte, Küchenrückwand in Weiß, Rückwand aus Mosaikfliesen, bunten Elektrogeräten, Laminat, grauem Boden, weißer Arbeitsplatte und eingelassener Decke in New York
Offene, Mittelgroße Country Küche ohne Insel in L-Form mit integriertem Waschbecken, profilierten Schrankfronten, braunen Schränken, Quarzit-Arbeitsplatte, Küchenrückwand in Weiß, Rückwand aus Mosaikfliesen, bunten Elektrogeräten, Laminat, grauem Boden, weißer Arbeitsplatte und eingelassener Decke in New York
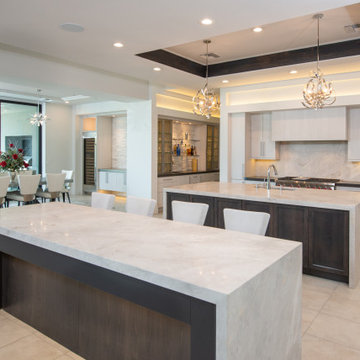
This Desert Mountain gem, nestled in the mountains of Mountain Skyline Village, offers both views for miles and secluded privacy. Multiple glass pocket doors disappear into the walls to reveal the private backyard resort-like retreat. Extensive tiered and integrated retaining walls allow both a usable rear yard and an expansive front entry and driveway to greet guests as they reach the summit. Inside the wine and libations can be stored and shared from several locations in this entertainer’s dream.
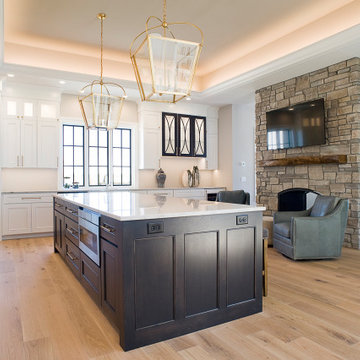
Große Mediterrane Wohnküche in L-Form mit Unterbauwaschbecken, Kassettenfronten, weißen Schränken, Quarzit-Arbeitsplatte, Küchenrückwand in Weiß, Rückwand aus Keramikfliesen, Elektrogeräten mit Frontblende, hellem Holzboden, Kücheninsel, beigem Boden, weißer Arbeitsplatte und eingelassener Decke in Sonstige
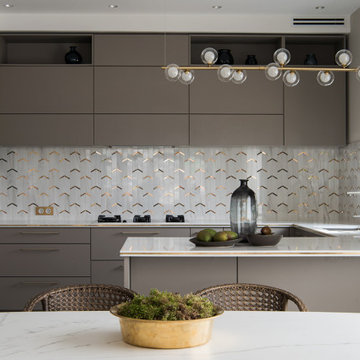
Кухня в доме объединена с зоной столовой.
Mittelgroße Moderne Wohnküche in U-Form mit Unterbauwaschbecken, flächenbündigen Schrankfronten, beigen Schränken, Quarzwerkstein-Arbeitsplatte, Küchenrückwand in Weiß, Rückwand aus Marmor, Küchengeräten aus Edelstahl, Porzellan-Bodenfliesen, Kücheninsel, grauem Boden, weißer Arbeitsplatte und eingelassener Decke in Moskau
Mittelgroße Moderne Wohnküche in U-Form mit Unterbauwaschbecken, flächenbündigen Schrankfronten, beigen Schränken, Quarzwerkstein-Arbeitsplatte, Küchenrückwand in Weiß, Rückwand aus Marmor, Küchengeräten aus Edelstahl, Porzellan-Bodenfliesen, Kücheninsel, grauem Boden, weißer Arbeitsplatte und eingelassener Decke in Moskau
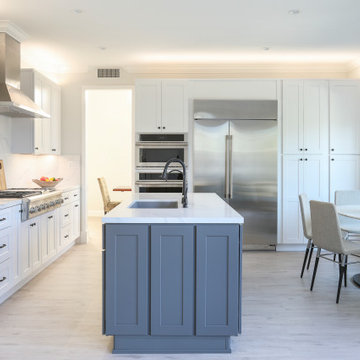
Traditional kitchen with island and breakfast nook
Offene, Mittelgroße Klassische Küche in L-Form mit Unterbauwaschbecken, Kassettenfronten, weißen Schränken, Quarzwerkstein-Arbeitsplatte, Küchenrückwand in Weiß, Rückwand aus Quarzwerkstein, Küchengeräten aus Edelstahl, Laminat, Kücheninsel, braunem Boden, weißer Arbeitsplatte und eingelassener Decke in Orange County
Offene, Mittelgroße Klassische Küche in L-Form mit Unterbauwaschbecken, Kassettenfronten, weißen Schränken, Quarzwerkstein-Arbeitsplatte, Küchenrückwand in Weiß, Rückwand aus Quarzwerkstein, Küchengeräten aus Edelstahl, Laminat, Kücheninsel, braunem Boden, weißer Arbeitsplatte und eingelassener Decke in Orange County
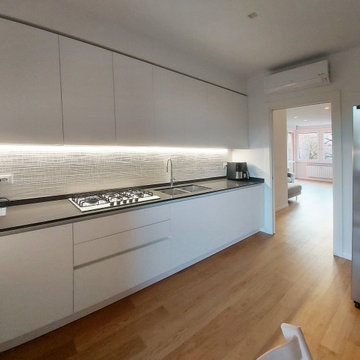
Cucina bianca con schienale in piastrelle con texture 3d. Illuminazione sottopensile con striscia led. top nero e pavimento in parquet.
Geschlossene, Zweizeilige, Mittelgroße Moderne Küche mit Einbauwaschbecken, flächenbündigen Schrankfronten, weißen Schränken, Quarzit-Arbeitsplatte, Küchenrückwand in Weiß, Rückwand aus Porzellanfliesen, hellem Holzboden, schwarzer Arbeitsplatte und eingelassener Decke in Mailand
Geschlossene, Zweizeilige, Mittelgroße Moderne Küche mit Einbauwaschbecken, flächenbündigen Schrankfronten, weißen Schränken, Quarzit-Arbeitsplatte, Küchenrückwand in Weiß, Rückwand aus Porzellanfliesen, hellem Holzboden, schwarzer Arbeitsplatte und eingelassener Decke in Mailand

Offene, Zweizeilige, Mittelgroße Moderne Küche mit Unterbauwaschbecken, Schrankfronten mit vertiefter Füllung, braunen Schränken, Betonarbeitsplatte, Küchenrückwand in Weiß, Rückwand aus Spiegelfliesen, Elektrogeräten mit Frontblende, Kücheninsel, grauem Boden, grauer Arbeitsplatte und eingelassener Decke in Melbourne

This semi-detached home in Teddington has been significantly remodelled on the ground floor to create a bright living space that opens on to the garden. We were appointed to provide a full architectural and interior design service.
Despite being a modern dwelling, the layout of the property was restrictive and tired, with the kitchen particularly feeling cramped and dark. The first step was to address these issues and achieve planning permission for a full-width rear extension. Extending the original kitchen and dining area was central to the brief, creating an ambitiously large family and entertainment space that takes full advantage of the south-facing garden.
Creating a deep space presented several challenges. We worked closely with Blue Engineering to resolve the unusual structural plan of the house to provide the open layout. Large glazed openings, including a grand trapezoid skylight, were complimented by light finishes to spread sunlight throughout the living space at all times of the year. The bespoke sliding doors and windows allow the living area to flow onto the outdoor terrace. The timber cladding contributes to the warmth of the terrace, which is lovely for entertaining into the evening.
Internally, we opened up the front living room by removing a central fireplace that sub-divided the room, producing a more coherent, intimate family space. We designed a bright, contemporary palette that is complemented by accents of bold colour and natural materials, such as with our bespoke joinery designs for the front living room. The LEICHT kitchen and large porcelain floor tiles solidify the fresh, contemporary feel of the design. High-spec audio-visual services were integrated throughout to accommodate the needs of the family in the future. The first and second floors were redecorated throughout, including a new accessible bathroom.
This project is a great example of close collaboration between the whole design and construction team to maximise the potential of a home for its occupants and their modern needs.
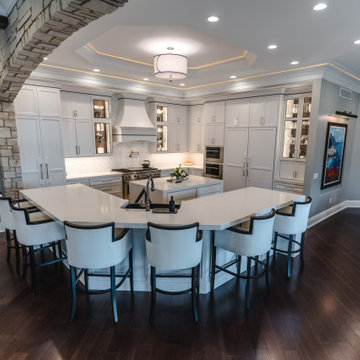
Decadent kitchen delights all the senses! Filled with accessories, top of the line appliances & gorgeous details this kitchen exudes luxury.
Offene, Geräumige Klassische Küche in L-Form mit Landhausspüle, flächenbündigen Schrankfronten, weißen Schränken, Quarzwerkstein-Arbeitsplatte, Küchenrückwand in Weiß, Rückwand aus Porzellanfliesen, Elektrogeräten mit Frontblende, braunem Holzboden, zwei Kücheninseln, braunem Boden, weißer Arbeitsplatte und eingelassener Decke in Sonstige
Offene, Geräumige Klassische Küche in L-Form mit Landhausspüle, flächenbündigen Schrankfronten, weißen Schränken, Quarzwerkstein-Arbeitsplatte, Küchenrückwand in Weiß, Rückwand aus Porzellanfliesen, Elektrogeräten mit Frontblende, braunem Holzboden, zwei Kücheninseln, braunem Boden, weißer Arbeitsplatte und eingelassener Decke in Sonstige

a fresh bohemian open kitchen design.
this design is intended to bring life and color to its surroundings, with bright green cabinets that imitate nature and the fluted island front that creates a beautiful contrast between the elegant marble backsplash and the earthiness of the natural wood.
this kitchen design is the perfect combination between classic elegance and Boho-chic.

Geschlossene, Große Klassische Küche in U-Form mit Landhausspüle, Schrankfronten im Shaker-Stil, blauen Schränken, Quarzit-Arbeitsplatte, Küchenrückwand in Weiß, Glasrückwand, Küchengeräten aus Edelstahl, braunem Holzboden, zwei Kücheninseln, braunem Boden, weißer Arbeitsplatte und eingelassener Decke in Hampshire
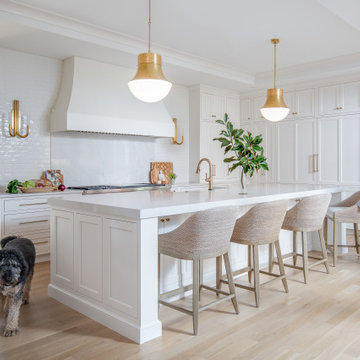
White kitchen
Klassische Küche in L-Form mit Landhausspüle, Schrankfronten im Shaker-Stil, weißen Schränken, Quarzwerkstein-Arbeitsplatte, Küchenrückwand in Weiß, Rückwand aus Metrofliesen, Elektrogeräten mit Frontblende, Kücheninsel, weißer Arbeitsplatte, eingelassener Decke, hellem Holzboden und beigem Boden in Washington, D.C.
Klassische Küche in L-Form mit Landhausspüle, Schrankfronten im Shaker-Stil, weißen Schränken, Quarzwerkstein-Arbeitsplatte, Küchenrückwand in Weiß, Rückwand aus Metrofliesen, Elektrogeräten mit Frontblende, Kücheninsel, weißer Arbeitsplatte, eingelassener Decke, hellem Holzboden und beigem Boden in Washington, D.C.

We following all the phase from the initial sketch to the installation.
The kitchen has been design in London and manufactured in Italy.
Materials:
Wood veneer,
Wood lacquered
Metal.
Glass.
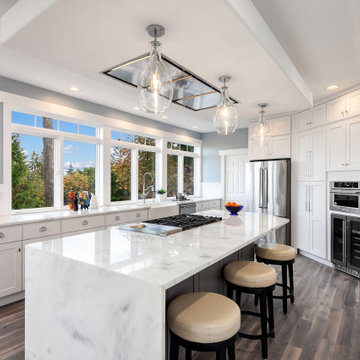
Magnificent pinnacle estate in a private enclave atop Cougar Mountain showcasing spectacular, panoramic lake and mountain views. A rare tranquil retreat on a shy acre lot exemplifying chic, modern details throughout & well-appointed casual spaces. Walls of windows frame astonishing views from all levels including a dreamy gourmet kitchen, luxurious master suite, & awe-inspiring family room below. 2 oversize decks designed for hosting large crowds. An experience like no other, a true must see!

This project was a complete update of kitchen with new walk in pantry, butler's pantry, full length island, 48" gas range, custom built design cabinet doors and full height china cabinet. Old heart pine flooring installed for flooring to tie kitchen together with the rest of the house. Countertops installed were forza quartz, quartzite, and butcher block material.

Liadesign
Geschlossene, Zweizeilige, Kleine Moderne Küche ohne Insel mit Doppelwaschbecken, flächenbündigen Schrankfronten, blauen Schränken, Quarzwerkstein-Arbeitsplatte, Küchenrückwand in Weiß, Rückwand aus Quarzwerkstein, Küchengeräten aus Edelstahl, Zementfliesen für Boden, grünem Boden, weißer Arbeitsplatte und eingelassener Decke in Mailand
Geschlossene, Zweizeilige, Kleine Moderne Küche ohne Insel mit Doppelwaschbecken, flächenbündigen Schrankfronten, blauen Schränken, Quarzwerkstein-Arbeitsplatte, Küchenrückwand in Weiß, Rückwand aus Quarzwerkstein, Küchengeräten aus Edelstahl, Zementfliesen für Boden, grünem Boden, weißer Arbeitsplatte und eingelassener Decke in Mailand

Custom frameless cabinetry in a traditional design, enameled white cabinetry with cherry glazed island. Taj Mahal quartzite countertops, ceramic tile backsplash, stainless appliances, and undercabinet lighting.
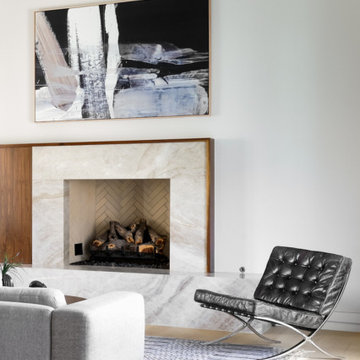
Modern Luxury Black, White, and Wood Kitchen By Darash design in Hartford Road - Austin, Texas home renovation project - featuring Dark and, Warm hues coming from the beautiful wood in this kitchen find balance with sleek no-handle flat panel matte Black kitchen cabinets, White Marble countertop for contrast. Glossy and Highly Reflective glass cabinets perfect storage to display your pretty dish collection in the kitchen. With stainless steel kitchen panel wall stacked oven and a stainless steel 6-burner stovetop. This open concept kitchen design Black, White and Wood color scheme flows from the kitchen island with wooden bar stools to all through out the living room lit up by the perfectly placed windows and sliding doors overlooking the nature in the perimeter of this Modern house, and the center of the great room --the dining area where the beautiful modern contemporary chandelier is placed in a lovely manner.
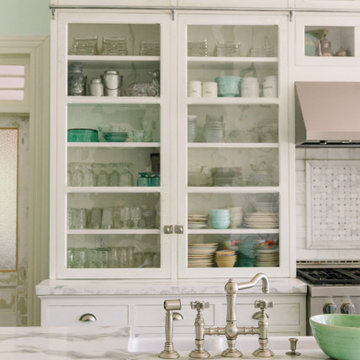
Große Landhaus Wohnküche mit Landhausspüle, Glasfronten, weißen Schränken, Küchenrückwand in Weiß, dunklem Holzboden, Kücheninsel und eingelassener Decke in Birmingham
Küchen mit Küchenrückwand in Weiß und eingelassener Decke Ideen und Design
6