Küchen mit Kupfer-Arbeitsplatte und Betonarbeitsplatte Ideen und Design
Suche verfeinern:
Budget
Sortieren nach:Heute beliebt
41 – 60 von 14.085 Fotos
1 von 3

Offene, Mittelgroße Industrial Küche in L-Form mit Unterbauwaschbecken, Schrankfronten mit vertiefter Füllung, braunen Schränken, Betonarbeitsplatte, Küchenrückwand in Rot, Rückwand aus Backstein, Küchengeräten aus Edelstahl, Keramikboden, Kücheninsel und beigem Boden in Orlando

Peter Landers
Große Klassische Wohnküche in L-Form mit Einbauwaschbecken, flächenbündigen Schrankfronten, grauen Schränken, Betonarbeitsplatte, Elektrogeräten mit Frontblende, braunem Holzboden und Halbinsel in London
Große Klassische Wohnküche in L-Form mit Einbauwaschbecken, flächenbündigen Schrankfronten, grauen Schränken, Betonarbeitsplatte, Elektrogeräten mit Frontblende, braunem Holzboden und Halbinsel in London

Große Urige Küche in L-Form mit Landhausspüle, profilierten Schrankfronten, Schränken im Used-Look, Küchenrückwand in Braun, Elektrogeräten mit Frontblende, dunklem Holzboden, Kücheninsel und Kupfer-Arbeitsplatte in Sonstige

Our clients and their three teenage kids had outgrown the footprint of their existing home and felt they needed some space to spread out. They came in with a couple of sets of drawings from different architects that were not quite what they were looking for, so we set out to really listen and try to provide a design that would meet their objectives given what the space could offer.
We started by agreeing that a bump out was the best way to go and then decided on the size and the floor plan locations of the mudroom, powder room and butler pantry which were all part of the project. We also planned for an eat-in banquette that is neatly tucked into the corner and surrounded by windows providing a lovely spot for daily meals.
The kitchen itself is L-shaped with the refrigerator and range along one wall, and the new sink along the exterior wall with a large window overlooking the backyard. A large island, with seating for five, houses a prep sink and microwave. A new opening space between the kitchen and dining room includes a butler pantry/bar in one section and a large kitchen pantry in the other. Through the door to the left of the main sink is access to the new mudroom and powder room and existing attached garage.
White inset cabinets, quartzite countertops, subway tile and nickel accents provide a traditional feel. The gray island is a needed contrast to the dark wood flooring. Last but not least, professional appliances provide the tools of the trade needed to make this one hardworking kitchen.
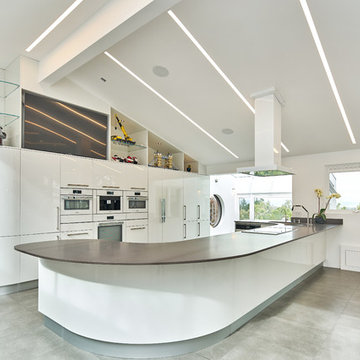
Große Moderne Wohnküche mit flächenbündigen Schrankfronten, weißen Schränken, weißen Elektrogeräten, Halbinsel, Einbauwaschbecken, Betonarbeitsplatte und Keramikboden in San Francisco
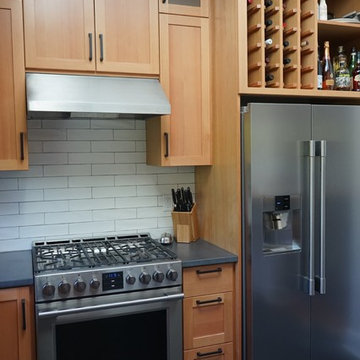
Michelle Ruber
Geschlossene, Kleine Moderne Küche ohne Insel mit Unterbauwaschbecken, Schrankfronten im Shaker-Stil, hellen Holzschränken, Betonarbeitsplatte, Küchenrückwand in Weiß, Rückwand aus Keramikfliesen, Küchengeräten aus Edelstahl und Linoleum in Portland
Geschlossene, Kleine Moderne Küche ohne Insel mit Unterbauwaschbecken, Schrankfronten im Shaker-Stil, hellen Holzschränken, Betonarbeitsplatte, Küchenrückwand in Weiß, Rückwand aus Keramikfliesen, Küchengeräten aus Edelstahl und Linoleum in Portland

Set within the Carlton Square Conservation Area in East London, this two-storey end of terrace period property suffered from a lack of natural light, low ceiling heights and a disconnection to the garden at the rear.
The clients preference for an industrial aesthetic along with an assortment of antique fixtures and fittings acquired over many years were an integral factor whilst forming the brief. Steel windows and polished concrete feature heavily, allowing the enlarged living area to be visually connected to the garden with internal floor finishes continuing externally. Floor to ceiling glazing combined with large skylights help define areas for cooking, eating and reading whilst maintaining a flexible open plan space.
This simple yet detailed project located within a prominent Conservation Area required a considered design approach, with a reduced palette of materials carefully selected in response to the existing building and it’s context.
Photographer: Simon Maxwell
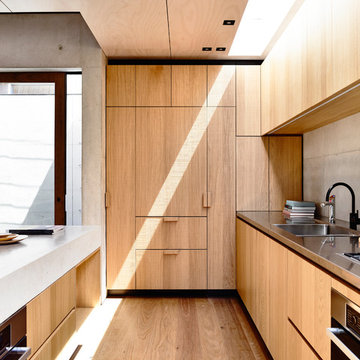
Derek Swalwell
Zweizeilige, Kleine Moderne Küche mit Doppelwaschbecken, hellbraunen Holzschränken, Betonarbeitsplatte, Küchenrückwand in Grau, braunem Holzboden, Kücheninsel und Küchengeräten aus Edelstahl in Melbourne
Zweizeilige, Kleine Moderne Küche mit Doppelwaschbecken, hellbraunen Holzschränken, Betonarbeitsplatte, Küchenrückwand in Grau, braunem Holzboden, Kücheninsel und Küchengeräten aus Edelstahl in Melbourne
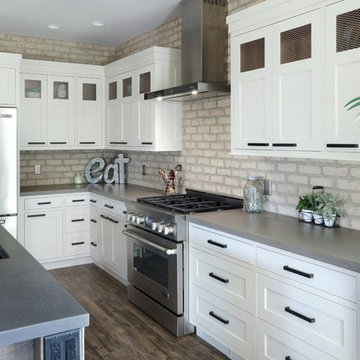
Custom Concrete Countertops by Hard Topix. Perimeter is a light grind finish and the Island is a darker natural/textured finish.
Industrial Küche mit Unterbauwaschbecken, Schrankfronten mit vertiefter Füllung, weißen Schränken, Betonarbeitsplatte, Küchengeräten aus Edelstahl, dunklem Holzboden und Kücheninsel in Grand Rapids
Industrial Küche mit Unterbauwaschbecken, Schrankfronten mit vertiefter Füllung, weißen Schränken, Betonarbeitsplatte, Küchengeräten aus Edelstahl, dunklem Holzboden und Kücheninsel in Grand Rapids
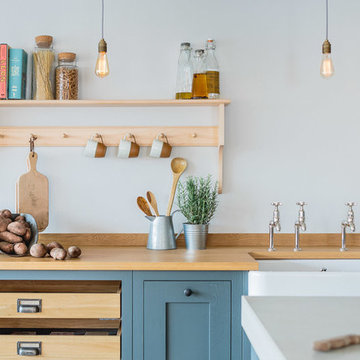
Industrial Shaker Style showroom kitchen with oak cabinetry. The base cabinets are hand painted in Farrow & Ball Down Pipe and have an oak worktop. The shelving is a birch shaker peg shelf and open oak drawers are visible below. The Shaw's farmhouse sink with Perrin & Rowe taps are also visible. The hanging pendant lights add an extra industrial feel. The island has a polished concrete worktop.
Photography Credit - Brett Charles
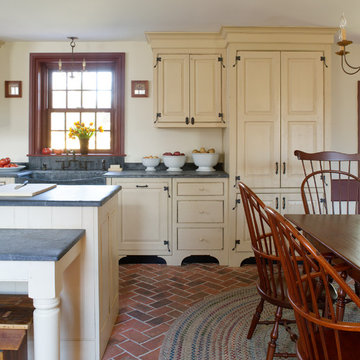
Gridley+Graves Photographers
Einzeilige, Mittelgroße Landhaus Wohnküche mit Landhausspüle, profilierten Schrankfronten, Kücheninsel, Backsteinboden, beigen Schränken, Betonarbeitsplatte, Elektrogeräten mit Frontblende, rotem Boden und grauer Arbeitsplatte in Philadelphia
Einzeilige, Mittelgroße Landhaus Wohnküche mit Landhausspüle, profilierten Schrankfronten, Kücheninsel, Backsteinboden, beigen Schränken, Betonarbeitsplatte, Elektrogeräten mit Frontblende, rotem Boden und grauer Arbeitsplatte in Philadelphia
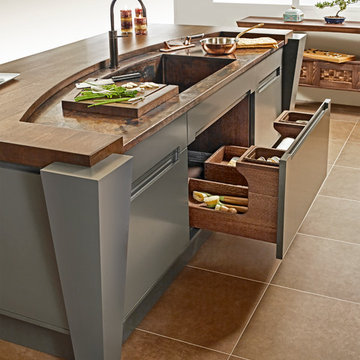
Simone and Associates
Kleine Asiatische Wohnküche in U-Form mit Schrankfronten mit vertiefter Füllung, hellen Holzschränken, Kupfer-Arbeitsplatte, Rückwand aus Stein, Kücheninsel und integriertem Waschbecken in Sonstige
Kleine Asiatische Wohnküche in U-Form mit Schrankfronten mit vertiefter Füllung, hellen Holzschränken, Kupfer-Arbeitsplatte, Rückwand aus Stein, Kücheninsel und integriertem Waschbecken in Sonstige
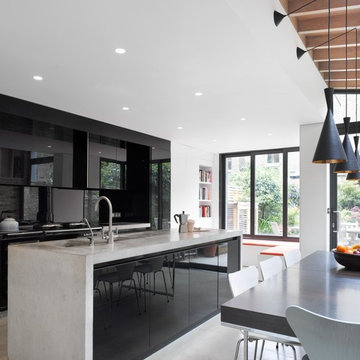
Große Moderne Wohnküche mit Doppelwaschbecken, flächenbündigen Schrankfronten, schwarzen Schränken, Betonarbeitsplatte und Kücheninsel in London

Shannon McGrath
Zweizeilige, Mittelgroße Moderne Küche mit Unterbauwaschbecken, flächenbündigen Schrankfronten, weißen Schränken, Betonarbeitsplatte, Glasrückwand, Küchengeräten aus Edelstahl, Betonboden und Kücheninsel in Melbourne
Zweizeilige, Mittelgroße Moderne Küche mit Unterbauwaschbecken, flächenbündigen Schrankfronten, weißen Schränken, Betonarbeitsplatte, Glasrückwand, Küchengeräten aus Edelstahl, Betonboden und Kücheninsel in Melbourne

Brett Boardman
Mittelgroße Moderne Wohnküche mit Einbauwaschbecken, Betonarbeitsplatte, Rückwand aus Metallfliesen, Küchengeräten aus Edelstahl, Betonboden und Kücheninsel in Sydney
Mittelgroße Moderne Wohnküche mit Einbauwaschbecken, Betonarbeitsplatte, Rückwand aus Metallfliesen, Küchengeräten aus Edelstahl, Betonboden und Kücheninsel in Sydney

Elegant modern kitchen created by combining custom cabinets, ceasar stone counter tops, Artistic Tile backsplash and Gregorious Pineo Light Fixture. Custom cabinets all finished by hand with custom color and glaze by Fabian Fine furniture. Photos by Christopher Stark

photographed by VJ Arizpe, designers at Design House in Houston.
Große Klassische Wohnküche in L-Form mit weißen Schränken, Betonarbeitsplatte, Küchenrückwand in Weiß, Rückwand aus Stein, Schrankfronten im Shaker-Stil, hellem Holzboden und Elektrogeräten mit Frontblende in Houston
Große Klassische Wohnküche in L-Form mit weißen Schränken, Betonarbeitsplatte, Küchenrückwand in Weiß, Rückwand aus Stein, Schrankfronten im Shaker-Stil, hellem Holzboden und Elektrogeräten mit Frontblende in Houston

New butler's pantry with slate floors and high-gloss cabinets.
Zweizeilige Moderne Küche mit Unterbauwaschbecken, flächenbündigen Schrankfronten, weißen Schränken, Küchenrückwand in Grau, Betonarbeitsplatte, weißen Elektrogeräten, schwarzem Boden, gelber Arbeitsplatte und Schieferboden in Boston
Zweizeilige Moderne Küche mit Unterbauwaschbecken, flächenbündigen Schrankfronten, weißen Schränken, Küchenrückwand in Grau, Betonarbeitsplatte, weißen Elektrogeräten, schwarzem Boden, gelber Arbeitsplatte und Schieferboden in Boston
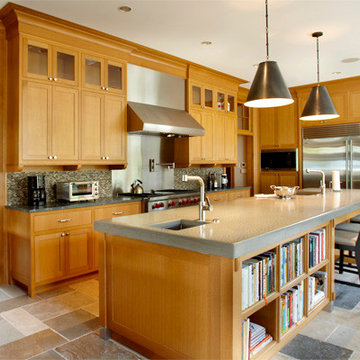
Tony Soluri Photography
Offene, Mittelgroße Rustikale Küche in U-Form mit Einbauwaschbecken, Schrankfronten im Shaker-Stil, hellen Holzschränken, Betonarbeitsplatte, Küchenrückwand in Metallic, Küchengeräten aus Edelstahl und Kücheninsel in Chicago
Offene, Mittelgroße Rustikale Küche in U-Form mit Einbauwaschbecken, Schrankfronten im Shaker-Stil, hellen Holzschränken, Betonarbeitsplatte, Küchenrückwand in Metallic, Küchengeräten aus Edelstahl und Kücheninsel in Chicago
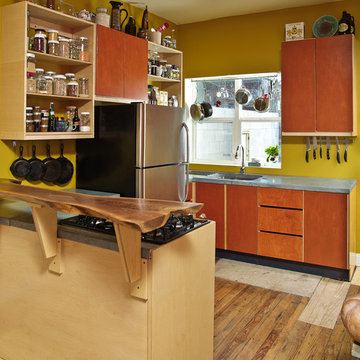
Isaac Turner
Eklektische Küche mit Betonarbeitsplatte, Küchengeräten aus Edelstahl und offenen Schränken in Philadelphia
Eklektische Küche mit Betonarbeitsplatte, Küchengeräten aus Edelstahl und offenen Schränken in Philadelphia
Küchen mit Kupfer-Arbeitsplatte und Betonarbeitsplatte Ideen und Design
3