Küchen mit Kupfer-Arbeitsplatte und Elektrogeräten mit Frontblende Ideen und Design
Suche verfeinern:
Budget
Sortieren nach:Heute beliebt
21 – 40 von 79 Fotos
1 von 3
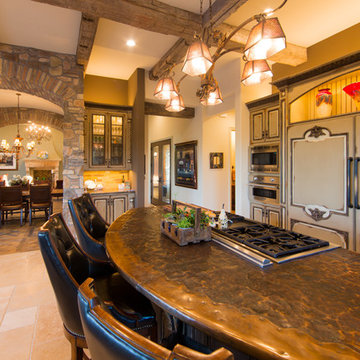
Geschlossene, Einzeilige, Mittelgroße Mediterrane Küche mit Kassettenfronten, beigen Schränken, Kupfer-Arbeitsplatte, Küchenrückwand in Beige, Rückwand aus Steinfliesen, Elektrogeräten mit Frontblende, Travertin und Kücheninsel in San Luis Obispo
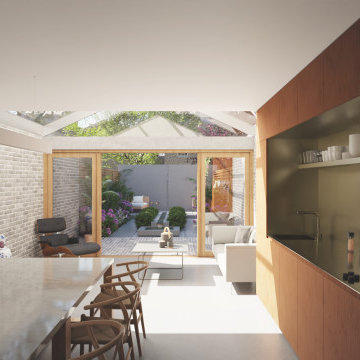
The owners wish to reconfigure the downstairs of their property to create a space which truly connects with their garden. The result is a contemporary take on the classic conservatory. This steel and glass rear extension combines with a side extension to create a light, bright interior space which is as much a part of the garden as it is the house. Using solar control glass and opening roof lights, the space allows for good natural ventilation moderating the temperature during the summer months. A new bedroom will also be added in a mansard roof extension.
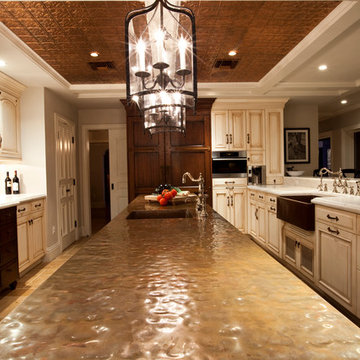
Period style custom gourmet kitchen
Offene, Große Klassische Küche in L-Form mit Landhausspüle, profilierten Schrankfronten, Schränken im Used-Look, Kupfer-Arbeitsplatte, Elektrogeräten mit Frontblende, Travertin und Kücheninsel in Tampa
Offene, Große Klassische Küche in L-Form mit Landhausspüle, profilierten Schrankfronten, Schränken im Used-Look, Kupfer-Arbeitsplatte, Elektrogeräten mit Frontblende, Travertin und Kücheninsel in Tampa
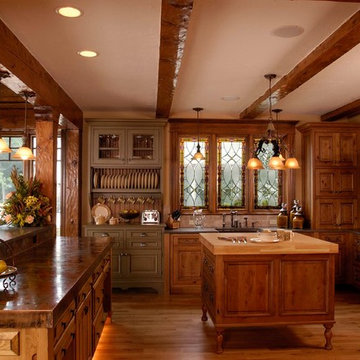
Photo by Linda Oyama Bryan.
Cabinetry by Wood-Mode/Brookhaven.
Offene, Große Klassische Küche in U-Form mit Landhausspüle, profilierten Schrankfronten, hellbraunen Holzschränken, Kupfer-Arbeitsplatte, Küchenrückwand in Beige, Rückwand aus Steinfliesen, Elektrogeräten mit Frontblende, braunem Holzboden und zwei Kücheninseln in Chicago
Offene, Große Klassische Küche in U-Form mit Landhausspüle, profilierten Schrankfronten, hellbraunen Holzschränken, Kupfer-Arbeitsplatte, Küchenrückwand in Beige, Rückwand aus Steinfliesen, Elektrogeräten mit Frontblende, braunem Holzboden und zwei Kücheninseln in Chicago
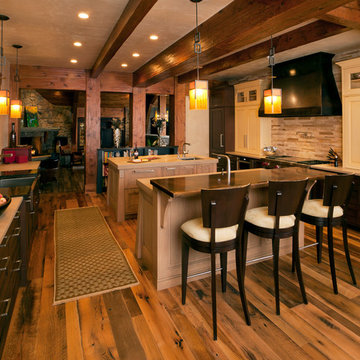
This William Oh's kitchen is a beautiful blend of rustic and modern. The aged copper farmhouse sink, liquid metal copper bar countertop and the custom metal hood pair nicely with the light upper cabinets and neutral island finish. The lighting adds interest and defines the areas. Photographer Tim Murphy
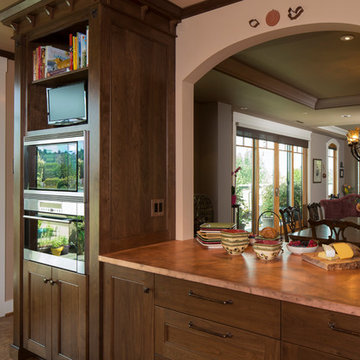
Dan Kvitka Photography
Geschlossene Klassische Küche in L-Form mit Unterbauwaschbecken, Schrankfronten mit vertiefter Füllung, hellbraunen Holzschränken, Kupfer-Arbeitsplatte, Küchenrückwand in Grün, Rückwand aus Metrofliesen und Elektrogeräten mit Frontblende in Portland
Geschlossene Klassische Küche in L-Form mit Unterbauwaschbecken, Schrankfronten mit vertiefter Füllung, hellbraunen Holzschränken, Kupfer-Arbeitsplatte, Küchenrückwand in Grün, Rückwand aus Metrofliesen und Elektrogeräten mit Frontblende in Portland
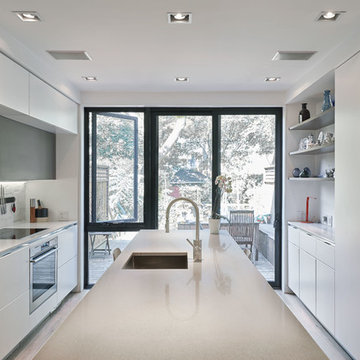
Geschlossene, Zweizeilige, Mittelgroße Moderne Küche mit Unterbauwaschbecken, flächenbündigen Schrankfronten, weißen Schränken, Kupfer-Arbeitsplatte, Küchenrückwand in Weiß, Rückwand aus Backstein, Elektrogeräten mit Frontblende, hellem Holzboden und Kücheninsel in Toronto
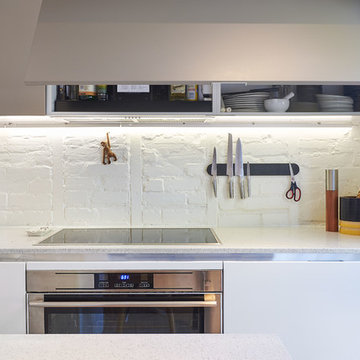
Geschlossene, Zweizeilige, Mittelgroße Moderne Küche mit Unterbauwaschbecken, flächenbündigen Schrankfronten, weißen Schränken, Kupfer-Arbeitsplatte, Küchenrückwand in Weiß, Rückwand aus Backstein, Elektrogeräten mit Frontblende, hellem Holzboden und Kücheninsel in Toronto
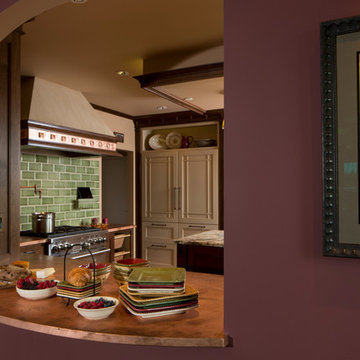
Dan Kvitka Photography
Geschlossene Klassische Küche in L-Form mit Unterbauwaschbecken, Schrankfronten mit vertiefter Füllung, hellbraunen Holzschränken, Kupfer-Arbeitsplatte, Küchenrückwand in Grün, Rückwand aus Metrofliesen und Elektrogeräten mit Frontblende in Portland
Geschlossene Klassische Küche in L-Form mit Unterbauwaschbecken, Schrankfronten mit vertiefter Füllung, hellbraunen Holzschränken, Kupfer-Arbeitsplatte, Küchenrückwand in Grün, Rückwand aus Metrofliesen und Elektrogeräten mit Frontblende in Portland
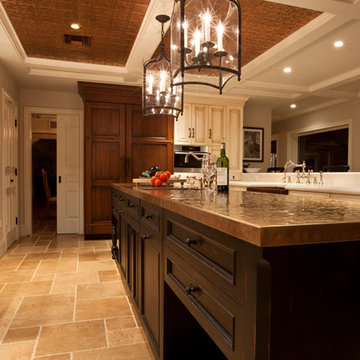
Period style custom gourmet kitchen
Offene, Große Klassische Küche in L-Form mit Landhausspüle, profilierten Schrankfronten, Schränken im Used-Look, Kupfer-Arbeitsplatte, Elektrogeräten mit Frontblende, Travertin und Kücheninsel in Tampa
Offene, Große Klassische Küche in L-Form mit Landhausspüle, profilierten Schrankfronten, Schränken im Used-Look, Kupfer-Arbeitsplatte, Elektrogeräten mit Frontblende, Travertin und Kücheninsel in Tampa
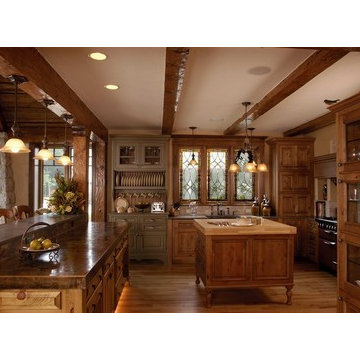
http://www.pickellbuilders.com. Photography by Linda Oyama Bryan. WoodMode Kitchen with Stained Knotty Alder and Painted Green Cabinetry, butcher block and copper countertops, stained wood ceiling beams.
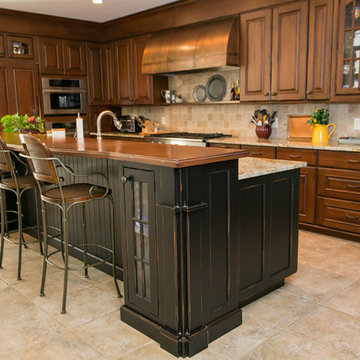
Mittelgroße Klassische Wohnküche in L-Form mit Einbauwaschbecken, profilierten Schrankfronten, hellbraunen Holzschränken, Kupfer-Arbeitsplatte, Küchenrückwand in Beige, Rückwand aus Zementfliesen, Elektrogeräten mit Frontblende, Zementfliesen für Boden, Kücheninsel und beigem Boden in Cincinnati
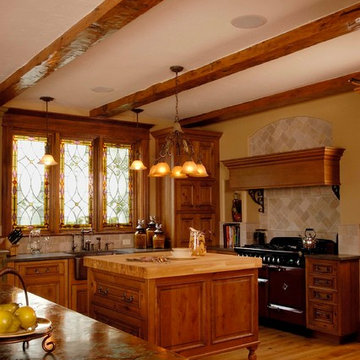
Photo by Linda Oyama Bryan.
Cabinetry by Wood-Mode/Brookhaven.
Offene, Große Klassische Küche in U-Form mit Landhausspüle, profilierten Schrankfronten, hellbraunen Holzschränken, Kupfer-Arbeitsplatte, Küchenrückwand in Beige, Rückwand aus Steinfliesen, Elektrogeräten mit Frontblende, braunem Holzboden und zwei Kücheninseln in Chicago
Offene, Große Klassische Küche in U-Form mit Landhausspüle, profilierten Schrankfronten, hellbraunen Holzschränken, Kupfer-Arbeitsplatte, Küchenrückwand in Beige, Rückwand aus Steinfliesen, Elektrogeräten mit Frontblende, braunem Holzboden und zwei Kücheninseln in Chicago
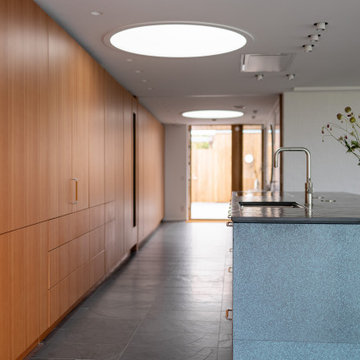
Villa B - Max Gerthel
Det här köket ger en lektion i praktisk färglära, där man på ett mästerligt sätt har dragit nytta av principerna från Ittens färgcirkel och gjort komplementfärger centrala i uttrycket. Högskåpsluckorna är tillverkade i den utsökta Oregon Pine, som kännetecknas av den regelbundna ådringen, och står i elegant kontrast till underskåpens oxiderade fronter.
Dessutom har köket fått en intressant taktil upplevelse genom att man använder ytor med olika finishar och olika texturer. Arkitekt Max Gerthel.
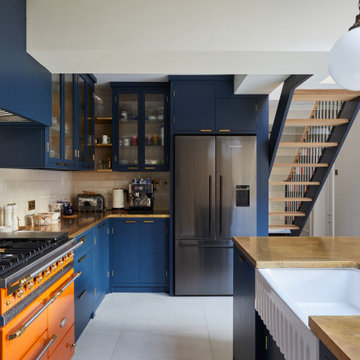
Zweizeilige, Mittelgroße Moderne Küche mit Einbauwaschbecken, Schrankfronten im Shaker-Stil, blauen Schränken, Kupfer-Arbeitsplatte, Küchenrückwand in Weiß, Rückwand aus Porzellanfliesen, Elektrogeräten mit Frontblende und Kücheninsel in London
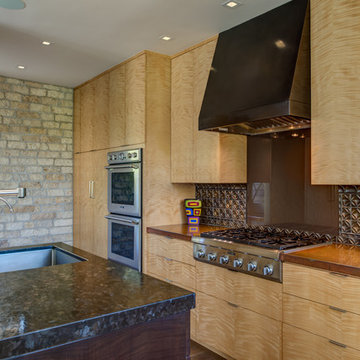
Treve Johnson Photography - www.treve.com
Klassische Küche mit flächenbündigen Schrankfronten, hellen Holzschränken, Kupfer-Arbeitsplatte, Elektrogeräten mit Frontblende, dunklem Holzboden und Kücheninsel in San Francisco
Klassische Küche mit flächenbündigen Schrankfronten, hellen Holzschränken, Kupfer-Arbeitsplatte, Elektrogeräten mit Frontblende, dunklem Holzboden und Kücheninsel in San Francisco
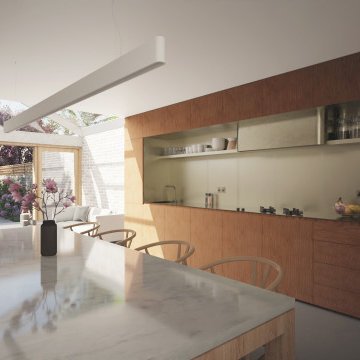
The owners wished to reconfigure the downstairs of their property to create a space which truly connects with their garden. The result is a contemporary take on the classic conservatory. This steel and glass rear extension combines with a side extension to create a light, bright interior space which is as much a part of the garden as it is the house. Using solar control glass and opening roof lights, the space allows for good natural ventilation moderating the temperature during the summer months. A new bedroom will also be added in a mansard roof extension.
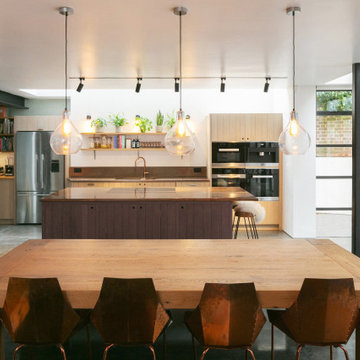
Our client wanted to create a warm, homely and light-filled environment that would draw their family together. Achieving this involved extensive internal and external reconfiguration to reorganise and interconnect the family living spaces and to bring natural light, access to and views of the garden into the heart of the home.
This is a recently built split-level, semi-detached property; the internal stairway received no natural lighting giving an uninviting link between each room. The family rooms were located away from the sunny garden and the office was installed in the attic, separating the family to the least appealing corners of the house for daytime activities, connected by the uninviting staircase. The south facing living room was remote from the main living spaces and had small low doors affording little view to the garden.
Our intervention focussed on making the underused garden room viable and worthy as the best room in the house. In order to house the kitchen, dining and tv snug, we pushed the rear wall out and up, installing a series of full height glazed doors to the rear as well as rooflights, raising sightlines for views of the sky and garden and giving level entry to a new enclosed terrace with permanent seating, barbeque and storage. External stairs connect up to the main garden and sweep onwards back to a second family room. The living spaces, now all located to the sunny rear, flow together, with the kitchen and barbeque reinstated as the hub of family life.
We added a welcoming porch and refurbished the entrance hall, highlighting the previously obscured frontage and affording immediate views from it through to the garden on entry as well as adding plenty of storage. Unable to add windows to the stair, we inserted a large rooflight and opened up the half landings to it with floor glass and mirrors. Glazed internal walls bring light from front and back at each landing, flooding the stair with natural light and giving continually repeating views to the sky and garden.
The refurbishment, with beautiful, tactile and textured surfaces, layers warmth onto contemporary concrete, steel and glass to further enrich the homely ambiance in conjunction with the natural external textures visible from every space.
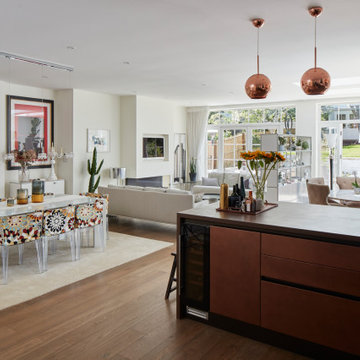
Offene, Große Moderne Küche in U-Form mit flächenbündigen Schrankfronten, braunen Schränken, Kupfer-Arbeitsplatte, Küchenrückwand in Weiß, Rückwand aus Metrofliesen, Elektrogeräten mit Frontblende, braunem Holzboden, Kücheninsel, braunem Boden und brauner Arbeitsplatte in London
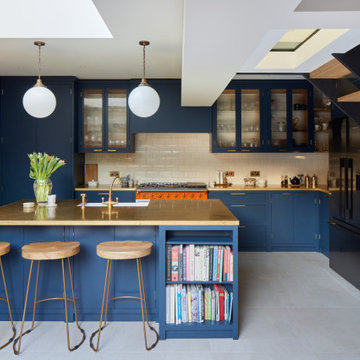
Zweizeilige, Mittelgroße Moderne Küche mit Einbauwaschbecken, Schrankfronten im Shaker-Stil, blauen Schränken, Kupfer-Arbeitsplatte, Küchenrückwand in Weiß, Rückwand aus Porzellanfliesen, Elektrogeräten mit Frontblende und Kücheninsel in London
Küchen mit Kupfer-Arbeitsplatte und Elektrogeräten mit Frontblende Ideen und Design
2