Küchen mit Kupfer-Arbeitsplatte und Halbinsel Ideen und Design
Suche verfeinern:
Budget
Sortieren nach:Heute beliebt
21 – 40 von 63 Fotos
1 von 3
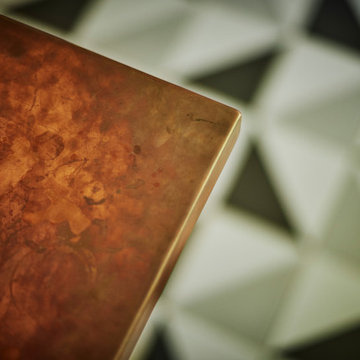
Mittelgroße Moderne Wohnküche in U-Form mit Einbauwaschbecken, flächenbündigen Schrankfronten, schwarzen Schränken, Kupfer-Arbeitsplatte, Küchenrückwand in Weiß, Rückwand aus Metrofliesen, schwarzen Elektrogeräten, Keramikboden, Halbinsel und buntem Boden in Sussex
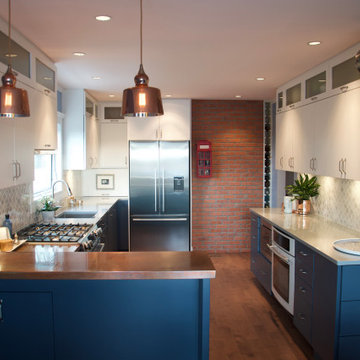
Mittelgroße Stilmix Wohnküche in L-Form mit Unterbauwaschbecken, flächenbündigen Schrankfronten, blauen Schränken, Kupfer-Arbeitsplatte, Küchenrückwand in Grau, Rückwand aus Marmor, braunem Holzboden, Halbinsel und braunem Boden in Vancouver
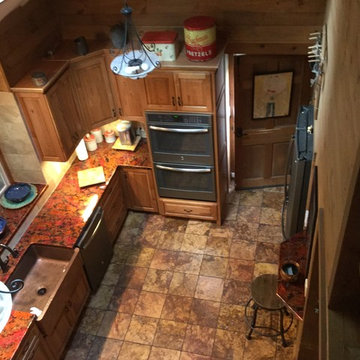
View from the loft.
Mittelgroße Landhaus Wohnküche in U-Form mit Landhausspüle, profilierten Schrankfronten, hellbraunen Holzschränken, Kupfer-Arbeitsplatte, Küchenrückwand in Beige, Rückwand aus Steinfliesen, Küchengeräten aus Edelstahl, Kalkstein und Halbinsel in Sonstige
Mittelgroße Landhaus Wohnküche in U-Form mit Landhausspüle, profilierten Schrankfronten, hellbraunen Holzschränken, Kupfer-Arbeitsplatte, Küchenrückwand in Beige, Rückwand aus Steinfliesen, Küchengeräten aus Edelstahl, Kalkstein und Halbinsel in Sonstige
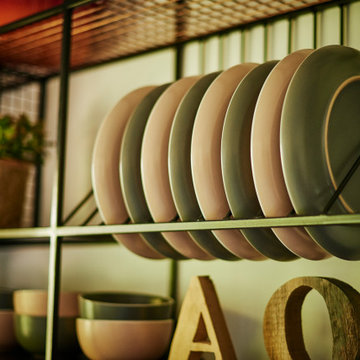
Mittelgroße Moderne Wohnküche in U-Form mit Einbauwaschbecken, flächenbündigen Schrankfronten, schwarzen Schränken, Kupfer-Arbeitsplatte, Küchenrückwand in Weiß, Rückwand aus Metrofliesen, schwarzen Elektrogeräten, Keramikboden, Halbinsel und buntem Boden in Sussex
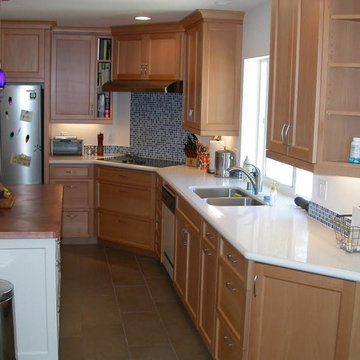
Mittelgroße Klassische Wohnküche in L-Form mit Schrankfronten im Shaker-Stil, hellen Holzschränken, Kupfer-Arbeitsplatte, Küchenrückwand in Blau, Küchengeräten aus Edelstahl, Keramikboden und Halbinsel in San Diego
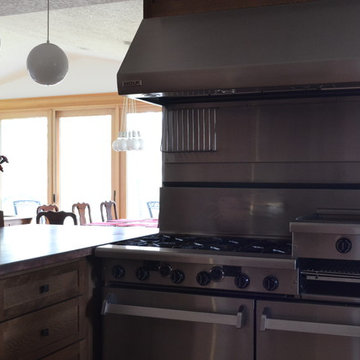
This home began as a 1244 sf. single level home with 3 bedrooms and 1 bathroom. We added 384 sf. of interior living space and 150 sf. of exterior space. A master bathroom, walk in closet, mudroom, living room and covered deck were added. We also moved the location of the kitchen to improve the view and layout. The completed home is 1628 sf. and 1 level.
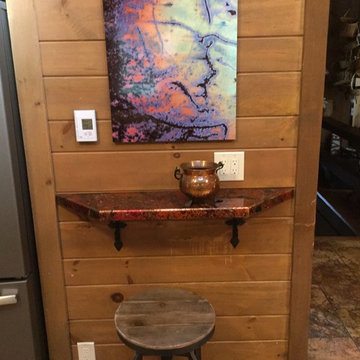
Loving the wall mounted counter.
Mittelgroße Landhaus Wohnküche in U-Form mit Landhausspüle, profilierten Schrankfronten, hellbraunen Holzschränken, Kupfer-Arbeitsplatte, Küchenrückwand in Beige, Rückwand aus Steinfliesen, Küchengeräten aus Edelstahl, Kalkstein und Halbinsel in Sonstige
Mittelgroße Landhaus Wohnküche in U-Form mit Landhausspüle, profilierten Schrankfronten, hellbraunen Holzschränken, Kupfer-Arbeitsplatte, Küchenrückwand in Beige, Rückwand aus Steinfliesen, Küchengeräten aus Edelstahl, Kalkstein und Halbinsel in Sonstige
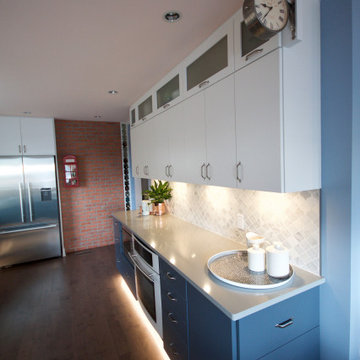
Mittelgroße Eklektische Wohnküche in L-Form mit Unterbauwaschbecken, flächenbündigen Schrankfronten, blauen Schränken, Kupfer-Arbeitsplatte, Küchenrückwand in Grau, Rückwand aus Marmor, braunem Holzboden, Halbinsel und braunem Boden in Vancouver
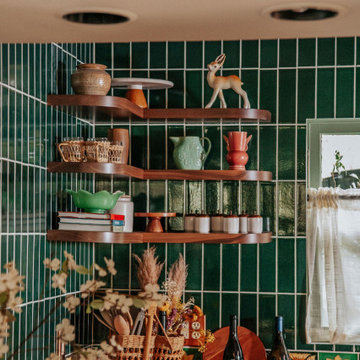
Offene, Zweizeilige, Mittelgroße Stilmix Küche mit Landhausspüle, offenen Schränken, hellbraunen Holzschränken, Kupfer-Arbeitsplatte, Küchenrückwand in Grün, Rückwand aus Keramikfliesen, Halbinsel und Tapetendecke in Los Angeles
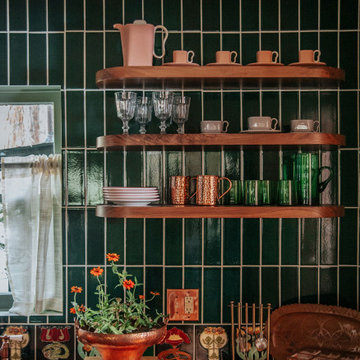
Offene, Zweizeilige, Mittelgroße Stilmix Küche mit Landhausspüle, offenen Schränken, hellbraunen Holzschränken, Kupfer-Arbeitsplatte, Küchenrückwand in Grün, Rückwand aus Keramikfliesen, Halbinsel und Tapetendecke in Los Angeles
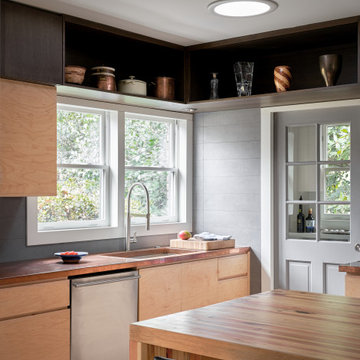
The cleanliness and efficiency of the kitchen uses the most of its space by branching out a variety of six different work spaces. Here is an additional farmhouse sink that's located adjacent to the main kitchen sink.
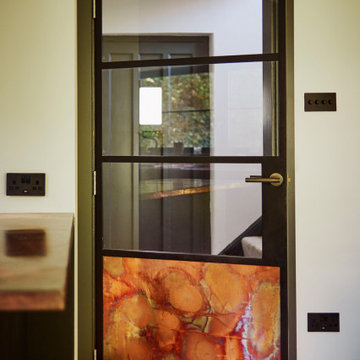
Telling the story of the kitchen from the first glance in, our Crittall style Steel glazed door features a patinated Copper lower panel and fire rated Glass throughout and matches both the kitchen windows and french doors between the Dining room and Garden.
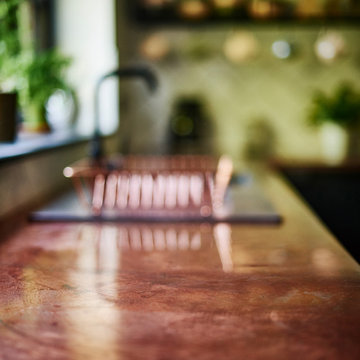
Our trademark Copper worktops cover the entire kitchen, folded and welded in the workshop to create a tight square edge with perfect corners, sanded to mirror finish and patinated to give an incredible range of colour and tone. Like a fine wine, these worktops will just keep getting better with age as they take on patina daily, yet are easy to clean with a damp cloth.
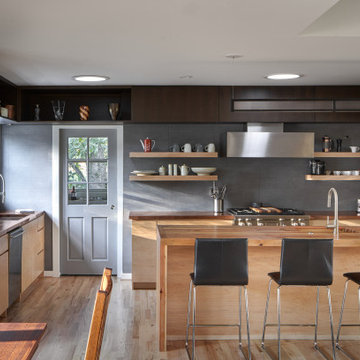
This mid-century modern kitchen has the perfect open floor plan. The cleanliness and efficiency of the kitchen uses the most of its space by branching out a variety of six different work spaces.
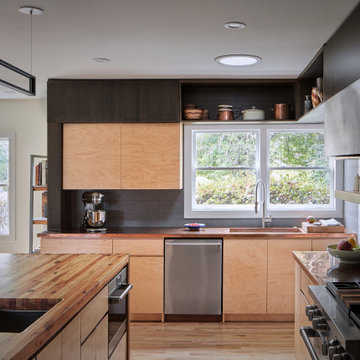
The cleanliness and efficiency of the kitchen uses the most of its space by branching out a variety of six different work spaces. Here is an additional farmhouse sink that's located adjacent to the main kitchen sink.
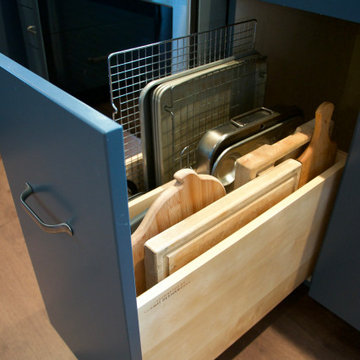
Mittelgroße Stilmix Wohnküche in L-Form mit Unterbauwaschbecken, flächenbündigen Schrankfronten, blauen Schränken, Kupfer-Arbeitsplatte, Küchenrückwand in Grau, Rückwand aus Marmor, braunem Holzboden, Halbinsel und braunem Boden in Vancouver
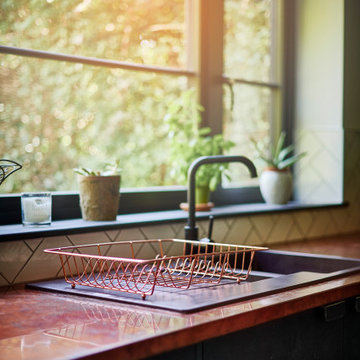
Mittelgroße Moderne Wohnküche in U-Form mit Einbauwaschbecken, flächenbündigen Schrankfronten, schwarzen Schränken, Kupfer-Arbeitsplatte, Küchenrückwand in Weiß, Rückwand aus Metrofliesen, schwarzen Elektrogeräten, Keramikboden, Halbinsel und buntem Boden in Sussex
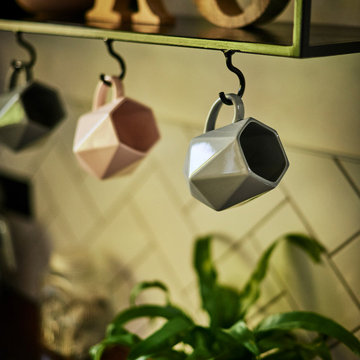
A contemporary take on the humble metro tile, the herringbone patterns blend into the white walls behind and frame the cooker, extractor and shelving units perfectly.
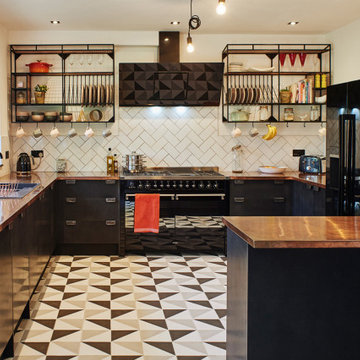
The kitchen and dining room of this 1930’s semi-detached house were originally separate, and both were small in size and in desperate need of updating. The brief was to create an open plan, contemporary and low maintenance kitchen-diner suitable for entertaining guests and cooking for the family. Monochromatic, yet with character oozing from every Copper surface, the kitchen takes functionality to the next level with clever uses of space such as a walk-in larder and open racked shelving, and the angled Glass extractor creates ample headroom above the super-wide range.
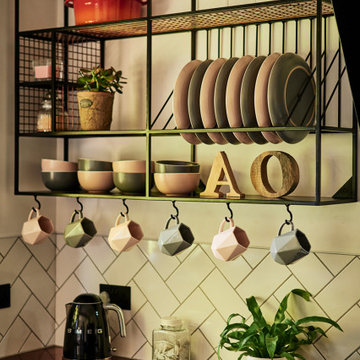
A workshop favourite of ours because of their beautiful versatility, the Steel shelves feature butler style plate storage and a range of levels of both mesh and solid shelving, with cup hooks adorning the underside. Constructed in solid Steel bar and Copper mesh, finished in satin black paint.
Küchen mit Kupfer-Arbeitsplatte und Halbinsel Ideen und Design
2