Küchen mit Laminat-Arbeitsplatte und Rückwand-Fenster Ideen und Design
Suche verfeinern:
Budget
Sortieren nach:Heute beliebt
81 – 100 von 100 Fotos
1 von 3
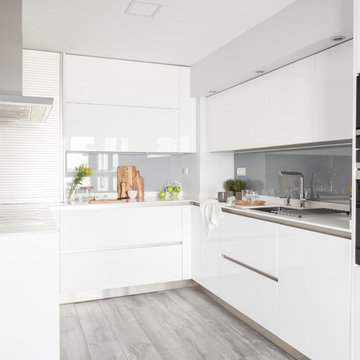
Cocina por AGV Tecnichal Kitchens
Fotografía y Estilismo Slow & Chic
Offene, Mittelgroße Moderne Küche in U-Form mit Unterbauwaschbecken, flächenbündigen Schrankfronten, weißen Schränken, Laminat-Arbeitsplatte, Küchenrückwand in Grau, Rückwand-Fenster, Küchengeräten aus Edelstahl, Laminat, Halbinsel, grauem Boden und weißer Arbeitsplatte in Madrid
Offene, Mittelgroße Moderne Küche in U-Form mit Unterbauwaschbecken, flächenbündigen Schrankfronten, weißen Schränken, Laminat-Arbeitsplatte, Küchenrückwand in Grau, Rückwand-Fenster, Küchengeräten aus Edelstahl, Laminat, Halbinsel, grauem Boden und weißer Arbeitsplatte in Madrid
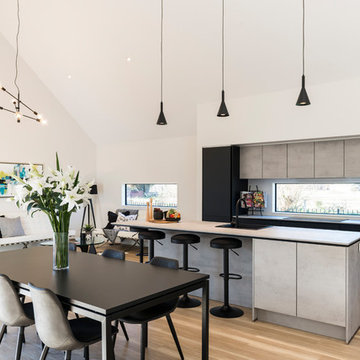
This large, increasingly expansive room needed a kitchen that made an impact, and the Mat Black + Concrete has achieved exactly that!
This stunning show kitchen located within the Christchurch David Reid Homes - show home.
This kitchen has used Nobilia exclusive matt black lacquer to create a soft yet bold affect.
The Lacquer is incredibly durable and gives the kitchen cabinets a "depth" un-achievable using standard laminates finished.
This lacquer is popular, as the cost factor is close enough to a standard laminate door, that many clients are pleasantly surprised they can upgrade to lacquer within their budget!
The concrete effect is new to the Nobilia range, and Palazzo has used it extensively, as the perfect contrast with many of colors available from our range.
The concrete Laminate has been used on the bench at 16mm and an impressive negative detail to match the black cabinet highlights the modern appeal of this kitchen.
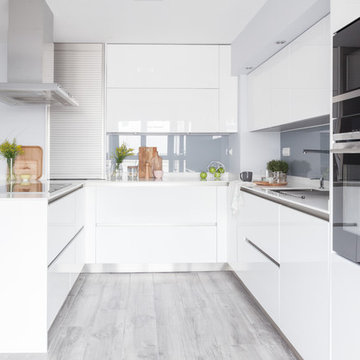
Cocina por AGV Tecnichal Kitchens
Fotografía y Estilismo Slow & Chic
Offene, Mittelgroße Moderne Küche in U-Form mit Unterbauwaschbecken, flächenbündigen Schrankfronten, weißen Schränken, Laminat-Arbeitsplatte, Küchenrückwand in Grau, Rückwand-Fenster, Küchengeräten aus Edelstahl, Laminat, Halbinsel, grauem Boden und weißer Arbeitsplatte in Madrid
Offene, Mittelgroße Moderne Küche in U-Form mit Unterbauwaschbecken, flächenbündigen Schrankfronten, weißen Schränken, Laminat-Arbeitsplatte, Küchenrückwand in Grau, Rückwand-Fenster, Küchengeräten aus Edelstahl, Laminat, Halbinsel, grauem Boden und weißer Arbeitsplatte in Madrid
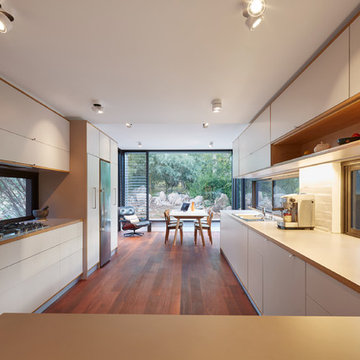
Douglas Mark Black
Moderne Wohnküche in L-Form mit weißen Schränken, Laminat-Arbeitsplatte, Rückwand-Fenster, Küchengeräten aus Edelstahl, Doppelwaschbecken, dunklem Holzboden und rotem Boden in Perth
Moderne Wohnküche in L-Form mit weißen Schränken, Laminat-Arbeitsplatte, Rückwand-Fenster, Küchengeräten aus Edelstahl, Doppelwaschbecken, dunklem Holzboden und rotem Boden in Perth
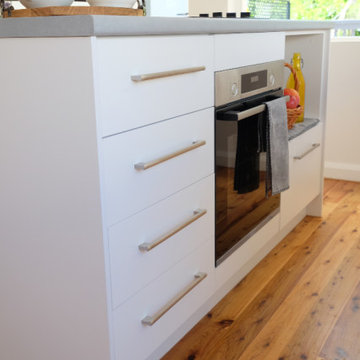
Combined kitchen and dining space for 2 bedroom cottage in Willoughby, Sydney, NSW. Contemporary Cottage design that combines luxurious indoor and outdoor living together by incorporating a gas lift servery as well as glass sliding door onto undercover deck area. Other features include custom cabinetry, island bench and built in dining table.
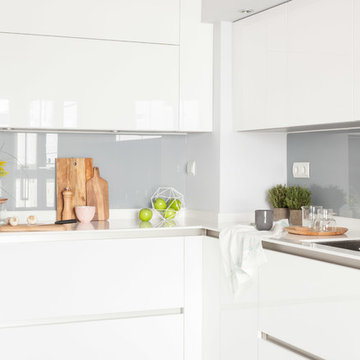
Cocina por AGV Tecnichal Kitchens
Fotografía y Estilismo Slow & Chic
Offene, Mittelgroße Moderne Küche in U-Form mit Unterbauwaschbecken, flächenbündigen Schrankfronten, weißen Schränken, Laminat-Arbeitsplatte, Küchenrückwand in Grau, Rückwand-Fenster, Küchengeräten aus Edelstahl, Laminat, Halbinsel, grauem Boden und weißer Arbeitsplatte in Madrid
Offene, Mittelgroße Moderne Küche in U-Form mit Unterbauwaschbecken, flächenbündigen Schrankfronten, weißen Schränken, Laminat-Arbeitsplatte, Küchenrückwand in Grau, Rückwand-Fenster, Küchengeräten aus Edelstahl, Laminat, Halbinsel, grauem Boden und weißer Arbeitsplatte in Madrid
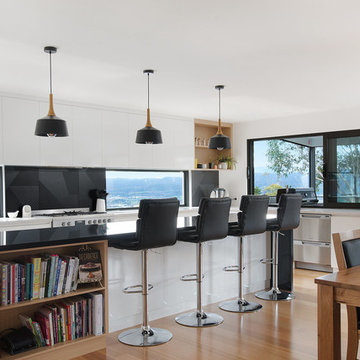
Anjie Blair
Zweizeilige, Mittelgroße Moderne Wohnküche mit Einbauwaschbecken, weißen Schränken, Laminat-Arbeitsplatte, Rückwand-Fenster, Küchengeräten aus Edelstahl, Laminat und Kücheninsel in Hobart
Zweizeilige, Mittelgroße Moderne Wohnküche mit Einbauwaschbecken, weißen Schränken, Laminat-Arbeitsplatte, Rückwand-Fenster, Küchengeräten aus Edelstahl, Laminat und Kücheninsel in Hobart
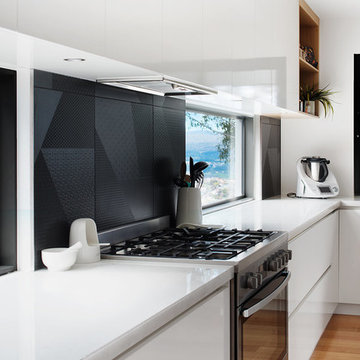
Anjie Blair
Zweizeilige, Mittelgroße Moderne Wohnküche mit Einbauwaschbecken, weißen Schränken, Laminat-Arbeitsplatte, Rückwand-Fenster, Küchengeräten aus Edelstahl, Laminat und Kücheninsel in Hobart
Zweizeilige, Mittelgroße Moderne Wohnküche mit Einbauwaschbecken, weißen Schränken, Laminat-Arbeitsplatte, Rückwand-Fenster, Küchengeräten aus Edelstahl, Laminat und Kücheninsel in Hobart
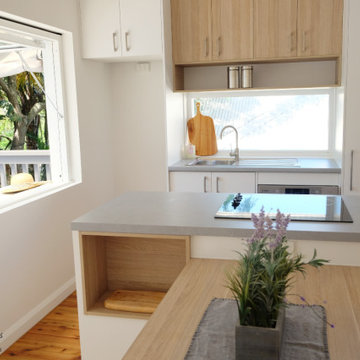
Combined kitchen and dining space for 2 bedroom cottage in Willoughby, Sydney, NSW. Contemporary Cottage design that combines luxurious indoor and outdoor living together by incorporating a gas lift servery as well as glass sliding door onto undercover deck area. Other features include custom cabinetry, island bench and built in dining table.
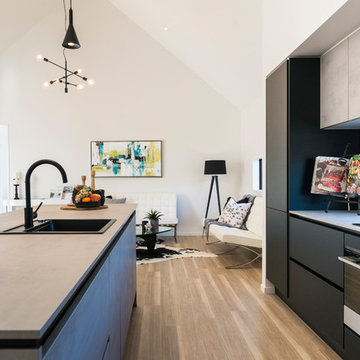
An impressive, close up view of the mat black lacquer, and the concrete bench/ wall cupboards.
The black granite sink, and black goose neck tap match the cabinets perfectly.
The handless design uses a matching mat black extrusion that travels the full length of the kitchen, creating a seamless modern design.
These large draws come complete with draw-in-draw technology, so while there appears to be only 2 draws on each side of the oven, there additional draw within each large draw!
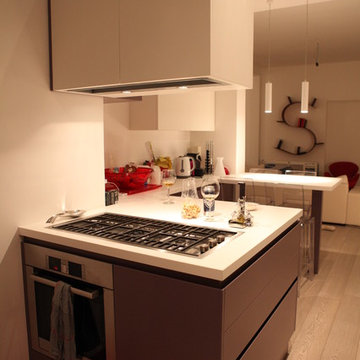
Luca Pedrotti
Offene, Mittelgroße Moderne Küche in U-Form mit Einbauwaschbecken, flächenbündigen Schrankfronten, lila Schränken, Laminat-Arbeitsplatte, Küchenrückwand in Weiß, Rückwand-Fenster, weißen Elektrogeräten, hellem Holzboden, zwei Kücheninseln und beigem Boden in Sonstige
Offene, Mittelgroße Moderne Küche in U-Form mit Einbauwaschbecken, flächenbündigen Schrankfronten, lila Schränken, Laminat-Arbeitsplatte, Küchenrückwand in Weiß, Rückwand-Fenster, weißen Elektrogeräten, hellem Holzboden, zwei Kücheninseln und beigem Boden in Sonstige
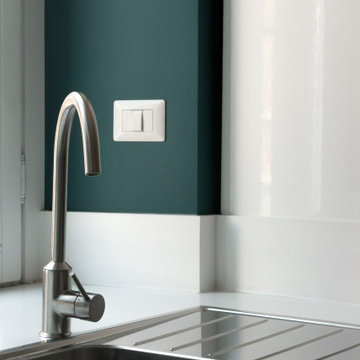
Per una abitazione versatile da destinare al mercato della locazione a breve termine, si è lavorato per un ambiente fresco e spensierato. Un segno orizzontale dalla cromia a contrasto che abbraccia tutta l’abitazione è il principale elemento caratterizzante il progetto.
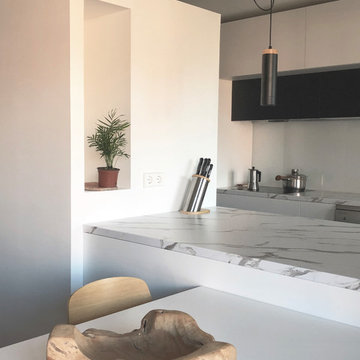
La posición de la península permite integrar una mampara en el futuro, si el cliente cree conveniente la separación física de la cocina.
Davide Curatola Soprana
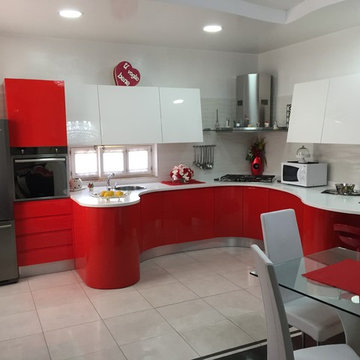
cucina moderna bicolore laccata bianca e rosso, integrato di piano snek e penisola. tutte le guide dei cassetti, cassettoni e ante sono ad estrazione totale con meccanismo BLUMOTION per rallentare la chiusura
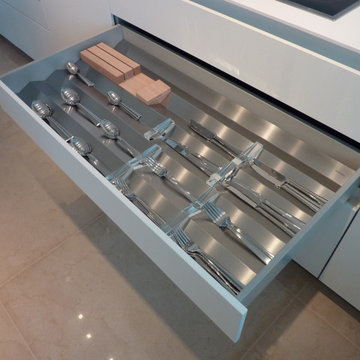
cucina Bulthaup con forma a U in laminato con ampia zona elettrodomestici e colonne. Isola centrale in laminato con anche a gola e push/pull. Tavolo alto snack in rovere naturale impiallacciato. sgabelli alti rivestiti in ecopelle marrone scuro
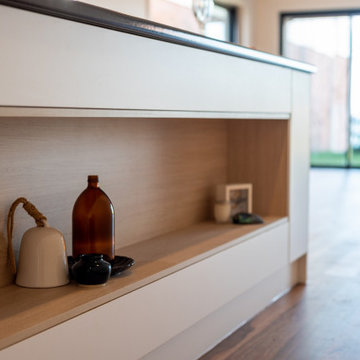
The heart of the home - the kitchen. It draws you through the home from the entry through to the sea views. The brief was to keep it clean, simple and modern. The use of timber elements throughout the predominantly black and white kitchen brings some warmth and texture to the space.
The large window behind the stove opens up the space and allows natural light to flood in while helping with cross-ventilation in this open plan living area.
The kitchen has lots of storage built-in, with a lovely feature on the kitchen island with an inset open shelf and two cupboards that open on each end.
Power points have been added on either end of the island with four along the L-shaped benchtop for easy access and use.
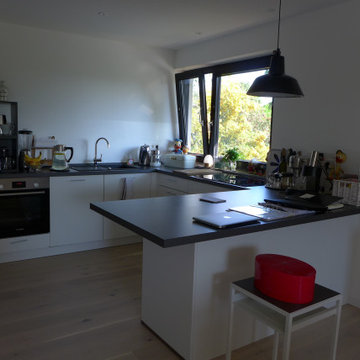
Kleine Eklektische Wohnküche in U-Form mit Einbauwaschbecken, flächenbündigen Schrankfronten, weißen Schränken, Laminat-Arbeitsplatte, Küchenrückwand in Weiß, Rückwand-Fenster, Küchengeräten aus Edelstahl, hellem Holzboden, Halbinsel, beigem Boden, grauer Arbeitsplatte und Tapetendecke in Hamburg
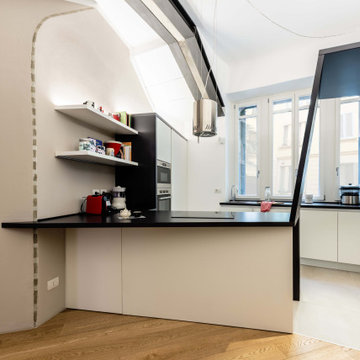
Per rendere più discreta la zona di ingresso non è necessario un muro: ecco come è nato questo nastro nero che piegandosi nasconde la porta di casa e avvolge i mobili della cucina.
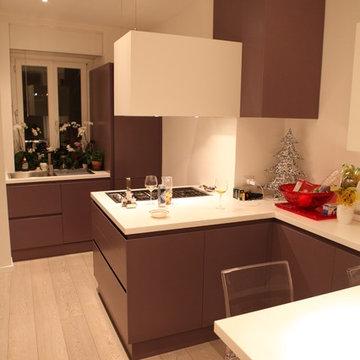
Luca Pedrotti
Offene, Mittelgroße Moderne Küche in U-Form mit Einbauwaschbecken, flächenbündigen Schrankfronten, lila Schränken, Laminat-Arbeitsplatte, Küchenrückwand in Weiß, Rückwand-Fenster, weißen Elektrogeräten, hellem Holzboden, zwei Kücheninseln und beigem Boden in Sonstige
Offene, Mittelgroße Moderne Küche in U-Form mit Einbauwaschbecken, flächenbündigen Schrankfronten, lila Schränken, Laminat-Arbeitsplatte, Küchenrückwand in Weiß, Rückwand-Fenster, weißen Elektrogeräten, hellem Holzboden, zwei Kücheninseln und beigem Boden in Sonstige
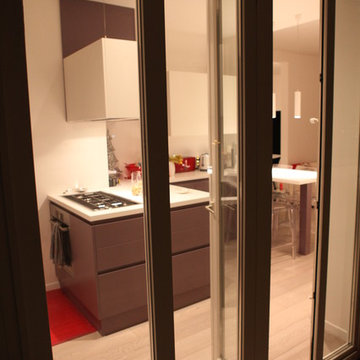
Luca Pedrotti
Offene, Mittelgroße Moderne Küche in U-Form mit Einbauwaschbecken, flächenbündigen Schrankfronten, lila Schränken, Laminat-Arbeitsplatte, Küchenrückwand in Weiß, Rückwand-Fenster, weißen Elektrogeräten, hellem Holzboden, zwei Kücheninseln und beigem Boden in Sonstige
Offene, Mittelgroße Moderne Küche in U-Form mit Einbauwaschbecken, flächenbündigen Schrankfronten, lila Schränken, Laminat-Arbeitsplatte, Küchenrückwand in Weiß, Rückwand-Fenster, weißen Elektrogeräten, hellem Holzboden, zwei Kücheninseln und beigem Boden in Sonstige
Küchen mit Laminat-Arbeitsplatte und Rückwand-Fenster Ideen und Design
5