Küchen mit Laminat und bunter Arbeitsplatte Ideen und Design
Suche verfeinern:
Budget
Sortieren nach:Heute beliebt
1 – 20 von 1.674 Fotos
1 von 3

Mom has two small children and loves to cook for her family. Each day she preps using fresh ingredients and "mise en place" is her motto, a culinary term meaning "everything in its place" so having her dishes and cookware close at hand and displayed beautifully was paramount.

Complete remodel at Burlingame, CA, High Quality laminate flooring, flat-panel white kitchen cabinets, soft closing doors, custom island, Quartz Calacata White countertop, Stainless steel appliances, Led lighting and island light fixtures, quartz slab backsplash.

Open concept. Removed walls, created more work surface areas, tons of storage and great social area.
Wohnküche in L-Form mit Unterbauwaschbecken, Schrankfronten im Shaker-Stil, weißen Schränken, Quarzwerkstein-Arbeitsplatte, Küchenrückwand in Grau, Rückwand aus Glasfliesen, Küchengeräten aus Edelstahl, Laminat, Kücheninsel, braunem Boden, bunter Arbeitsplatte und gewölbter Decke in Seattle
Wohnküche in L-Form mit Unterbauwaschbecken, Schrankfronten im Shaker-Stil, weißen Schränken, Quarzwerkstein-Arbeitsplatte, Küchenrückwand in Grau, Rückwand aus Glasfliesen, Küchengeräten aus Edelstahl, Laminat, Kücheninsel, braunem Boden, bunter Arbeitsplatte und gewölbter Decke in Seattle

Große Moderne Küche in L-Form mit Vorratsschrank, Doppelwaschbecken, flächenbündigen Schrankfronten, weißen Schränken, Quarzwerkstein-Arbeitsplatte, bunter Rückwand, Rückwand aus Spiegelfliesen, schwarzen Elektrogeräten, Laminat, Kücheninsel und bunter Arbeitsplatte in Sydney

Re configured the ground floor of this ex council house to transform it into a light and spacious kitchen dining room.
Kleine Moderne Wohnküche in L-Form mit Waschbecken, flächenbündigen Schrankfronten, Arbeitsplatte aus Terrazzo, bunter Rückwand, Elektrogeräten mit Frontblende, Laminat, Kücheninsel, blauem Boden und bunter Arbeitsplatte in London
Kleine Moderne Wohnküche in L-Form mit Waschbecken, flächenbündigen Schrankfronten, Arbeitsplatte aus Terrazzo, bunter Rückwand, Elektrogeräten mit Frontblende, Laminat, Kücheninsel, blauem Boden und bunter Arbeitsplatte in London
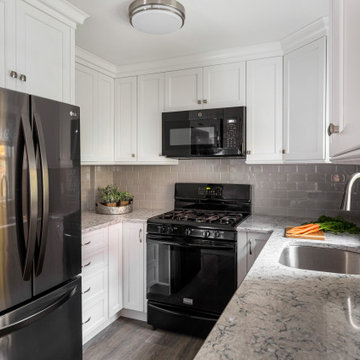
Kleine Klassische Wohnküche in U-Form mit Unterbauwaschbecken, Schrankfronten im Shaker-Stil, weißen Schränken, Quarzwerkstein-Arbeitsplatte, Küchenrückwand in Grau, Rückwand aus Metrofliesen, schwarzen Elektrogeräten, Laminat, Kücheninsel, braunem Boden und bunter Arbeitsplatte in Boston
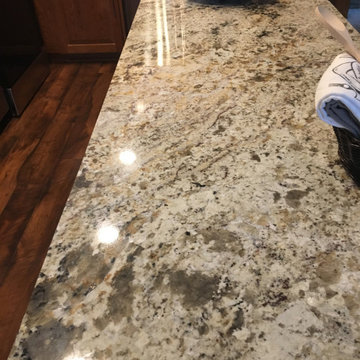
This granite was the perfect find. It pulled out the colors in the cabinets and flooring while adding a nice contrast.
Kleine Klassische Wohnküche in L-Form mit Unterbauwaschbecken, profilierten Schrankfronten, hellbraunen Holzschränken, Granit-Arbeitsplatte, Küchenrückwand in Weiß, Rückwand aus Keramikfliesen, Küchengeräten aus Edelstahl, Laminat, Kücheninsel und bunter Arbeitsplatte in Minneapolis
Kleine Klassische Wohnküche in L-Form mit Unterbauwaschbecken, profilierten Schrankfronten, hellbraunen Holzschränken, Granit-Arbeitsplatte, Küchenrückwand in Weiß, Rückwand aus Keramikfliesen, Küchengeräten aus Edelstahl, Laminat, Kücheninsel und bunter Arbeitsplatte in Minneapolis
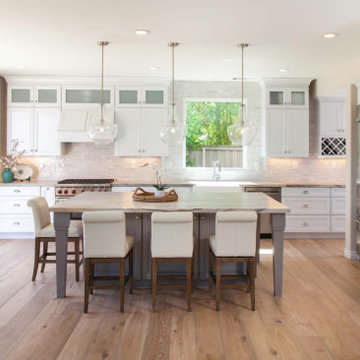
Zweizeilige, Mittelgroße Maritime Wohnküche mit Unterbauwaschbecken, Schrankfronten im Shaker-Stil, weißen Schränken, Quarzit-Arbeitsplatte, Küchenrückwand in Weiß, Rückwand aus Glasfliesen, Küchengeräten aus Edelstahl, Laminat, Kücheninsel, braunem Boden und bunter Arbeitsplatte in San Diego
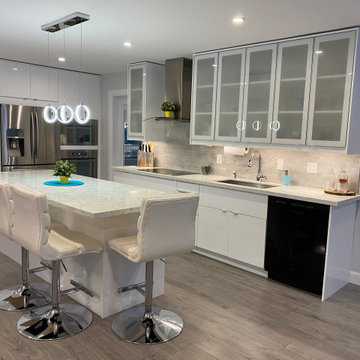
Open concept kitchen, large kitchen island, eat-in island design, quartz countertops, under cabinets led lighs.
Offene, Zweizeilige, Mittelgroße Moderne Küche mit Unterbauwaschbecken, Glasfronten, weißen Schränken, Quarzwerkstein-Arbeitsplatte, Küchenrückwand in Grau, Rückwand aus Porzellanfliesen, Küchengeräten aus Edelstahl, Laminat, Kücheninsel, grauem Boden und bunter Arbeitsplatte in Toronto
Offene, Zweizeilige, Mittelgroße Moderne Küche mit Unterbauwaschbecken, Glasfronten, weißen Schränken, Quarzwerkstein-Arbeitsplatte, Küchenrückwand in Grau, Rückwand aus Porzellanfliesen, Küchengeräten aus Edelstahl, Laminat, Kücheninsel, grauem Boden und bunter Arbeitsplatte in Toronto

The remodel took traffic flow and appliance placement into consideration. The refrigerator was relocated to an area closer to the sink and out of the flow of traffic. Recessed lighting and under-cabinet lighting now flood the kitchen with warm light. The closet pantry and a half wall between the family room and kitchen were removed and a peninsular with seating area was added to provide a large work surface, storage on both sides and shelving with baskets to store homework, craft items and books. Opening this area up provided a welcoming spot for friends and family to gather when entertaining. The microwave was placed at a height that was safe and convenient for the whole family. Cabinets taken to the ceiling, large drawers, pantry roll-outs and a corner lazy susan have helped make this kitchen a pleasure to gather as a family.

We created this secret room from the old garage, turning it into a useful space for washing the dogs, doing laundry and exercising - all of which we need to do in our own homes due to the Covid lockdown. The original room was created on a budget with laminate worktops and cheap ktichen doors - we recently replaced the original laminate worktops with quartz and changed the door fronts to create a clean, refreshed look. The opposite wall contains floor to ceiling bespoke cupboards with storage for everything from tennis rackets to a hidden wine fridge. The flooring is budget friendly laminated wood effect planks. The washer and drier are raised off the floor for easy access as well as additional storage for baskets below.

We created this secret room from the old garage, turning it into a useful space for washing the dogs, doing laundry and exercising - all of which we need to do in our own homes due to the Covid lockdown. The original room was created on a budget with laminate worktops and cheap ktichen doors - we recently replaced the original laminate worktops with quartz and changed the door fronts to create a clean, refreshed look. The opposite wall contains floor to ceiling bespoke cupboards with storage for everything from tennis rackets to a hidden wine fridge. The flooring is budget friendly laminated wood effect planks. The washer and drier are raised off the floor for easy access as well as additional storage for baskets below.
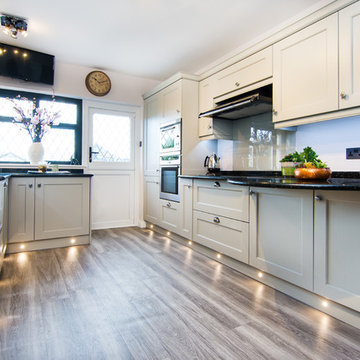
A complete overhaul of new cupboards and appliances whilst retaining the granite worktop has given this kitchen a new a completely new look.
Wellman Photography,

New remodeled kitchen. Lighting makes a huge difference.
Mittelgroße Klassische Küche mit Landhausspüle, schwarzen Schränken, Quarzit-Arbeitsplatte, Küchenrückwand in Weiß, Rückwand aus Porzellanfliesen, Küchengeräten aus Edelstahl, Laminat, Kücheninsel, grauem Boden, bunter Arbeitsplatte und Schrankfronten mit vertiefter Füllung in Portland
Mittelgroße Klassische Küche mit Landhausspüle, schwarzen Schränken, Quarzit-Arbeitsplatte, Küchenrückwand in Weiß, Rückwand aus Porzellanfliesen, Küchengeräten aus Edelstahl, Laminat, Kücheninsel, grauem Boden, bunter Arbeitsplatte und Schrankfronten mit vertiefter Füllung in Portland
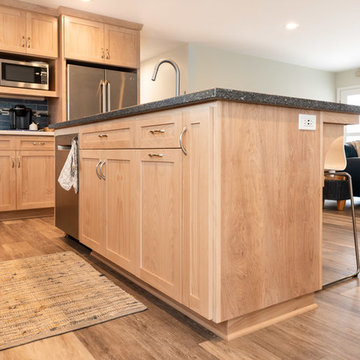
©2018 Sligh Cabinets, Inc. | Custom Cabinetry by Sligh Cabinets, Inc.
Mittelgroße Maritime Wohnküche in L-Form mit Einbauwaschbecken, Schrankfronten im Shaker-Stil, hellen Holzschränken, Quarzwerkstein-Arbeitsplatte, Küchenrückwand in Blau, Rückwand aus Keramikfliesen, Küchengeräten aus Edelstahl, Laminat, Kücheninsel, beigem Boden und bunter Arbeitsplatte in San Luis Obispo
Mittelgroße Maritime Wohnküche in L-Form mit Einbauwaschbecken, Schrankfronten im Shaker-Stil, hellen Holzschränken, Quarzwerkstein-Arbeitsplatte, Küchenrückwand in Blau, Rückwand aus Keramikfliesen, Küchengeräten aus Edelstahl, Laminat, Kücheninsel, beigem Boden und bunter Arbeitsplatte in San Luis Obispo
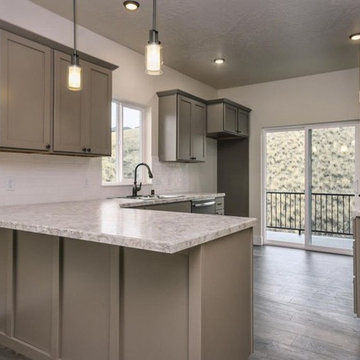
Geschlossene, Zweizeilige, Kleine Klassische Küche mit Schrankfronten im Shaker-Stil, Einbauwaschbecken, grauen Schränken, Granit-Arbeitsplatte, Küchenrückwand in Weiß, Rückwand aus Keramikfliesen, Küchengeräten aus Edelstahl, Laminat, Halbinsel, braunem Boden und bunter Arbeitsplatte in Sonstige
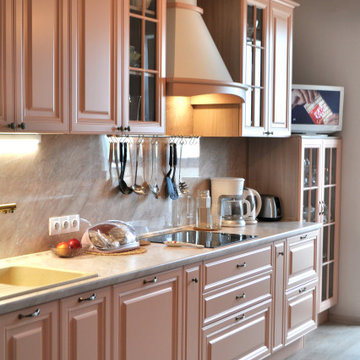
Кухня классического стиля в пыльно-розовых оттенках. Фасады Эмаль матовая, выбор оттенка по вееру NCS. Столешница ламинат. Фурнитура с доводчиками Hettich
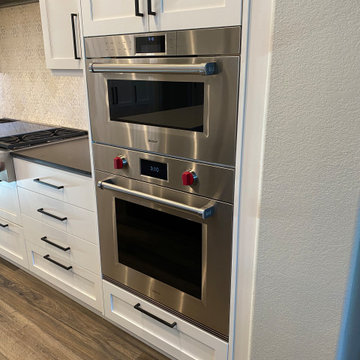
Wolf Speed oven above a Wolf Professional M-Series convection oven with Gourmet(TM) mode, both beautifully flush-mounted into the cabinetry.
Große Maritime Wohnküche mit Schrankfronten im Shaker-Stil, weißen Schränken, Quarzwerkstein-Arbeitsplatte, Küchenrückwand in Schwarz, Rückwand aus Keramikfliesen, Küchengeräten aus Edelstahl, Laminat, buntem Boden und bunter Arbeitsplatte in Houston
Große Maritime Wohnküche mit Schrankfronten im Shaker-Stil, weißen Schränken, Quarzwerkstein-Arbeitsplatte, Küchenrückwand in Schwarz, Rückwand aus Keramikfliesen, Küchengeräten aus Edelstahl, Laminat, buntem Boden und bunter Arbeitsplatte in Houston
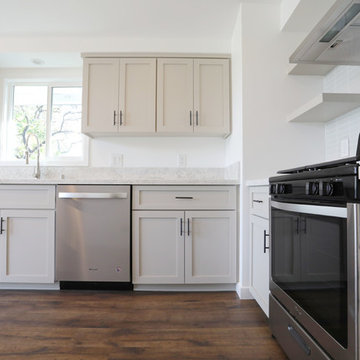
Mittelgroße Retro Wohnküche ohne Insel in U-Form mit Waschbecken, Schrankfronten im Shaker-Stil, beigen Schränken, Quarzwerkstein-Arbeitsplatte, Küchenrückwand in Weiß, Rückwand aus Glasfliesen, Küchengeräten aus Edelstahl, Laminat, braunem Boden und bunter Arbeitsplatte in Los Angeles

A 2005 built Cape Canaveral condo updated to 2021 Coastal Chic with a new Tarra Bianca granite countertop. Accented with blue beveled glass backsplash, fresh white cabinets and new stainless steel appliances. Freshly painted Agreeable Gray walls, new Dorchester laminate plank flooring and blue rolling island further compliment the beautiful new countertop and gorgeous backsplash.
Küchen mit Laminat und bunter Arbeitsplatte Ideen und Design
1