Küchen mit Landhausspüle Ideen und Design
Suche verfeinern:
Budget
Sortieren nach:Heute beliebt
281 – 300 von 248.655 Fotos
1 von 2
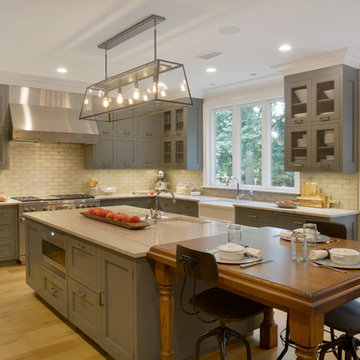
This expansive traditional kitchen by senior designer, Randy O'Kane and Architect, Clark Neuringer, features Bilotta Collection cabinet in a custom color. Randy says, the best part about working with this client was that she loves design – and not just interior but she also loves holiday decorating and she has a beautiful sense of aesthetic (and does everything to the nines). For her kitchen she wanted a barn-like feel and it absolutely had to be functional because she both bakes and cooks for her family and neighbors every day. And as the mother of four teenage girls she has a lot of people coming in and out of her home all the time. She wanted her kitchen to be comfortable – not untouchable and not too “done”. When she first met with Bilotta senior designer Randy O’Kane, her #1 comment was: “I’m experiencing white kitchen fatigue”. So right from the start finding the perfect color was the prime focus. The challenge was infusing a center hall colonial with a sense of warmth, comfort and that barn aesthetic without being too rustic which is why they went with a straight greenish grey paint vs. something distressed. The flooring, by Artisan Wood floors, looks reclaimed with its wider long planks and fumed finish. The barn door separating the laundry room and the kitchen was made from hand selected barn wood, made custom according to the client’s detailed specifications, and hung with sliding hardware. The kitchen hardware was really a window sash pull from Rocky Mountain that was repurposed as handles in a living bronze finish mounted horizontally. Glazed brick tile, by Ann Sacks, really helped to embrace the overall concept. Since a lot of parties are hosted out of that space, the kitchen, and butler’s pantry off to the side, needed a good flow as well as areas to bake and stage the creations. Double ovens were a must as well as a 48” Wolf Range and a Rangecraft hood – four ovens are going all the time. Beverage drawers were added to allow others to flow through the kitchen without disturbing the cook. Lots of storage was added for a well-stocked kitchen. A unique detail is double door wall cabinets, some with wire mesh to allow to see their dishes for easy access. In the butler’s pantry, instead of mesh they opted for antique mirror glass fronts. Countertops are a natural quartzite for care free use and a solid wood table, by Brooks Custom, extends of the island, removable for flexibility, making the kitchen and dining area very functional. One of the client’s antique pieces (a hutch) was incorporated into the kitchen to give it a more authentic look as well as another surface to decorate and provide storage. The lighting over the island and breakfast table has exposed Edison bulbs which hearkens to that “barn” lighting. For the sinks, they used a fireclay Herbeau farmhouse on the perimeter and an undermount Rohl sink on the island. Faucets are by Waterworks. Standing back and taking it all in it’s a wonderful collaboration of carefully designed working space and a warm gathering space for family and guests. Bilotta Designer: Randy O’Kane, Architect: Clark Neuringer Architects, posthumously. Photo Credit: Peter Krupenye
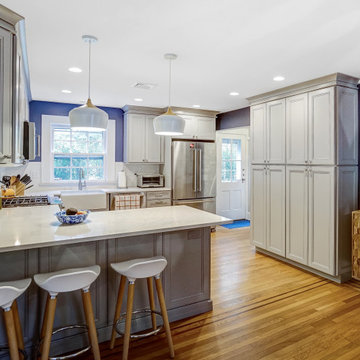
Mittelgroße Maritime Wohnküche in U-Form mit Landhausspüle, Schrankfronten mit vertiefter Füllung, grauen Schränken, Quarzwerkstein-Arbeitsplatte, Küchenrückwand in Weiß, Rückwand aus Keramikfliesen, Küchengeräten aus Edelstahl, hellem Holzboden, Halbinsel und weißer Arbeitsplatte in New York
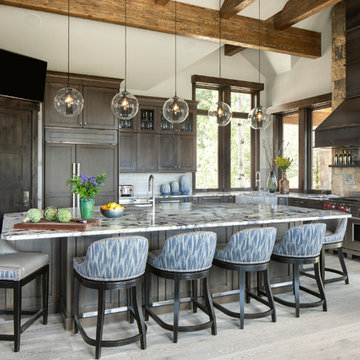
Urige Küche in L-Form mit Landhausspüle, Schrankfronten mit vertiefter Füllung, dunklen Holzschränken, bunter Rückwand, Rückwand aus Steinfliesen, hellem Holzboden, Kücheninsel, bunter Arbeitsplatte und Elektrogeräten mit Frontblende in Denver

The focal point of this beautiful kitchen is the stunning stainless range hood accented with antique gold strapping. The marble backsplash was the inspiration for the gray and white cabinets and the two islands add drama and function to the space. Quartzite countertops provide durability and compliment the marble backsplash. This transitional kitchen features a coffee center, two sinks, a potfiller, 48" Wolf gas range, 36" Subzero refrigerator column, 24" Subzero freezer column, dishwasher drawers, a warming drawer, convection microwave and a wine refrigerator. It's truly a chef's dream kitchen.

www.GenevaCabinet.com -
This kitchen designed by Joyce A. Zuelke features Plato Woodwork, Inc. cabinetry with the Coventry raised panel full overlay door. The perimeter has a painted finish in Sunlight with a heavy brushed brown glaze. The generous island is done in Country Walnut and shows off a beautiful Grothouse wood countertop.
#PlatoWoodwork Cabinetry
Bella Tile and Stone - Lake Geneva Backsplash,
S. Photography/ Shanna Wolf Photography
Lowell Custom Homes Builder
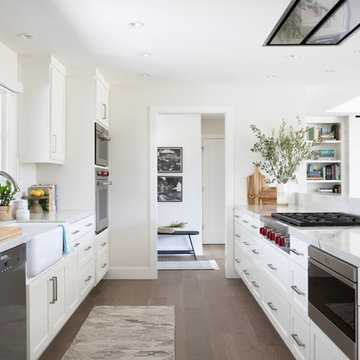
Galley Kitchen with peninsula open to Living Room
Zweizeilige, Mittelgroße Landhausstil Küche mit Landhausspüle, Schrankfronten im Shaker-Stil, weißen Schränken, Quarzwerkstein-Arbeitsplatte, Küchenrückwand in Weiß, Küchengeräten aus Edelstahl, braunem Holzboden, Kücheninsel, braunem Boden und weißer Arbeitsplatte in San Francisco
Zweizeilige, Mittelgroße Landhausstil Küche mit Landhausspüle, Schrankfronten im Shaker-Stil, weißen Schränken, Quarzwerkstein-Arbeitsplatte, Küchenrückwand in Weiß, Küchengeräten aus Edelstahl, braunem Holzboden, Kücheninsel, braunem Boden und weißer Arbeitsplatte in San Francisco
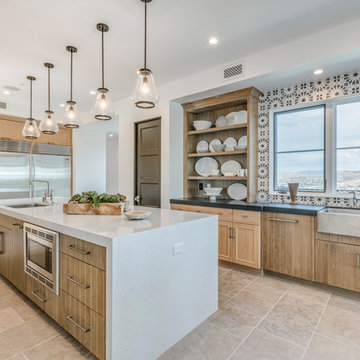
Klassische Küche in L-Form mit Landhausspüle, flächenbündigen Schrankfronten, hellbraunen Holzschränken, bunter Rückwand, Küchengeräten aus Edelstahl, Kücheninsel, grauem Boden und weißer Arbeitsplatte in Orange County
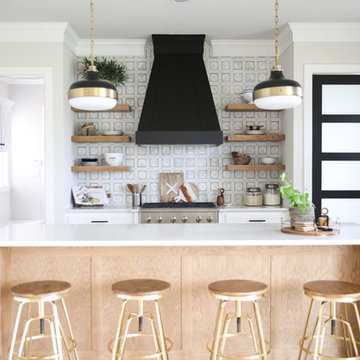
Offene, Große Country Küche in U-Form mit Landhausspüle, Schrankfronten im Shaker-Stil, weißen Schränken, Quarzit-Arbeitsplatte, Küchenrückwand in Grau, Rückwand aus Zementfliesen, weißen Elektrogeräten, hellem Holzboden, Kücheninsel, beigem Boden und weißer Arbeitsplatte in Dallas

This project was part of Channel Nine's 2019 TV program 'Love Shack' where LTKI collaborated with homeowners and renovation specialists Deanne & Darren Jolly. The 'Love Shack' is situated in the beautiful coastal town of Fingal on Victoria's Mornington Peninsula. Dea & Darren transformed a small and dated 3 bedroom 'shack' into a stunning family home with a significant extension and redesign of the whole property. Let's Talk Kitchens & Interiors' Managing Director Rex Hirst was engaged to design and build all of the cabinetry for the project including kitchen, scullery, mudroom, laundry, bathroom vanities, entertainment units, master walk-in-robe and wardrobes. We think the combination of Dea's honed eye for colour and style and Rex's skills in spatial planning and Interior Design have culminated in a truly spectacular family home. Designer: Rex Hirst Photography By: Tim Turner
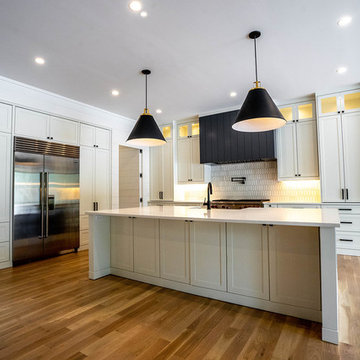
Offene, Große Landhausstil Küche in L-Form mit Landhausspüle, Schrankfronten im Shaker-Stil, weißen Schränken, Quarzwerkstein-Arbeitsplatte, Küchenrückwand in Weiß, Rückwand aus Marmor, Küchengeräten aus Edelstahl, hellem Holzboden, Kücheninsel, braunem Boden und weißer Arbeitsplatte in Atlanta
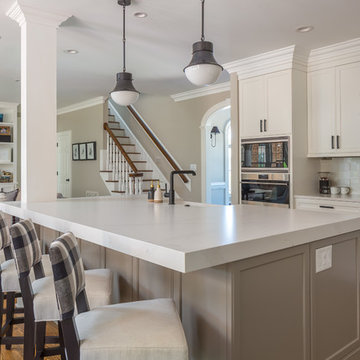
Offene Klassische Küche mit Schrankfronten im Shaker-Stil, beigen Schränken, Kücheninsel, Landhausspüle, Küchenrückwand in Weiß, Rückwand aus Metrofliesen, Küchengeräten aus Edelstahl, braunem Holzboden, braunem Boden und beiger Arbeitsplatte in Raleigh
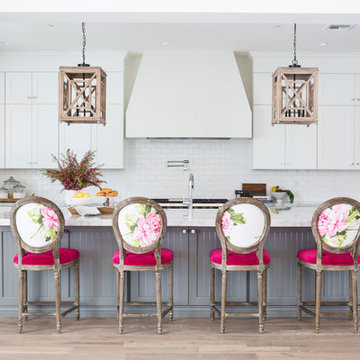
Country Küche in L-Form mit Landhausspüle, Schrankfronten im Shaker-Stil, weißen Schränken, Küchenrückwand in Weiß, Rückwand aus Metrofliesen, Küchengeräten aus Edelstahl, hellem Holzboden, Kücheninsel, beigem Boden und grauer Arbeitsplatte in Phoenix
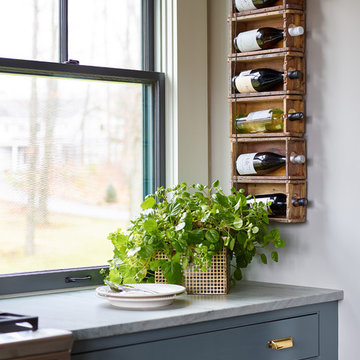
Jared Kuzia Photography
Geschlossene, Mittelgroße Klassische Küche in L-Form mit Landhausspüle, Schrankfronten im Shaker-Stil, blauen Schränken, Quarzit-Arbeitsplatte, Küchenrückwand in Weiß, Rückwand aus Metrofliesen, Küchengeräten aus Edelstahl, Schieferboden, Kücheninsel, grauem Boden und weißer Arbeitsplatte in Boston
Geschlossene, Mittelgroße Klassische Küche in L-Form mit Landhausspüle, Schrankfronten im Shaker-Stil, blauen Schränken, Quarzit-Arbeitsplatte, Küchenrückwand in Weiß, Rückwand aus Metrofliesen, Küchengeräten aus Edelstahl, Schieferboden, Kücheninsel, grauem Boden und weißer Arbeitsplatte in Boston

Wynwood Cabinetry
Angle Eye Photography
Corona Marble & Tile
Große, Geschlossene Klassische Küche mit Landhausspüle, weißen Schränken, Marmor-Arbeitsplatte, bunter Rückwand, Rückwand aus Marmor, Elektrogeräten mit Frontblende, dunklem Holzboden, Kücheninsel, weißer Arbeitsplatte und Schrankfronten im Shaker-Stil in Philadelphia
Große, Geschlossene Klassische Küche mit Landhausspüle, weißen Schränken, Marmor-Arbeitsplatte, bunter Rückwand, Rückwand aus Marmor, Elektrogeräten mit Frontblende, dunklem Holzboden, Kücheninsel, weißer Arbeitsplatte und Schrankfronten im Shaker-Stil in Philadelphia

Zweizeilige, Offene, Kleine Skandinavische Küche mit Landhausspüle, flächenbündigen Schrankfronten, weißen Schränken, Küchengeräten aus Edelstahl, Halbinsel, grauer Arbeitsplatte, Quarzwerkstein-Arbeitsplatte, braunem Holzboden und braunem Boden in Burlington
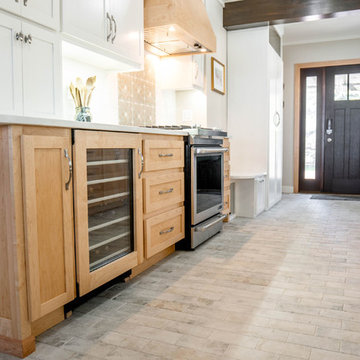
Offene, Zweizeilige Skandinavische Küche mit Landhausspüle, Schrankfronten im Shaker-Stil, hellen Holzschränken, Quarzwerkstein-Arbeitsplatte, Küchenrückwand in Weiß, Rückwand aus Keramikfliesen, Elektrogeräten mit Frontblende, Keramikboden, Kücheninsel, weißem Boden und weißer Arbeitsplatte in Sonstige

Sunny Galley Kitchen connects Breakfast Nook to Family Room.
Chris Reilmann Photo
Zweizeilige, Kleine Klassische Wohnküche mit Landhausspüle, Kassettenfronten, hellbraunen Holzschränken, Granit-Arbeitsplatte, Küchenrückwand in Weiß, Rückwand aus Metrofliesen, Küchengeräten aus Edelstahl, Schieferboden, grauem Boden und grauer Arbeitsplatte in Sonstige
Zweizeilige, Kleine Klassische Wohnküche mit Landhausspüle, Kassettenfronten, hellbraunen Holzschränken, Granit-Arbeitsplatte, Küchenrückwand in Weiß, Rückwand aus Metrofliesen, Küchengeräten aus Edelstahl, Schieferboden, grauem Boden und grauer Arbeitsplatte in Sonstige

Large open kitchen with luxury details. Waterfall island top as well as a wood chopping block. Open shelving coordinates with the wood flooring. Fixtures and hardware add warmth and a contemporary feeling in golden brass. Light grey cabinetry.
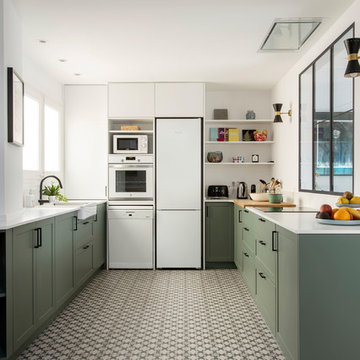
Geschlossene Moderne Küche ohne Insel in U-Form mit Landhausspüle, Schrankfronten im Shaker-Stil, grünen Schränken, Küchenrückwand in Weiß, weißen Elektrogeräten, buntem Boden und weißer Arbeitsplatte in Sonstige

Mid-sized contemporary kitchen remodel, u-shaped with island featuring white shaker cabinets, black granite and quartz countertops, marble mosaic backsplash with black hardware, induction cooktop and paneled hood.
Cabinet Finishes: Sherwin Williams "Pure white"
Wall Color: Sherwin Williams "Pure white"
Perimeter Countertop: Pental Quartz "Absolute Black Granite Honed"
Island Countertop: Pental Quartz "Arezzo"
Backsplash: Bedrosians "White Cararra Marble Random Linear Mosaic"
Küchen mit Landhausspüle Ideen und Design
15