Küchen mit Landhausspüle und Glasfronten Ideen und Design
Suche verfeinern:
Budget
Sortieren nach:Heute beliebt
141 – 160 von 3.808 Fotos
1 von 3
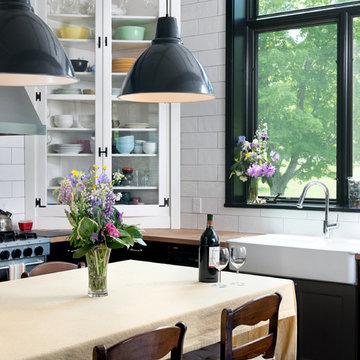
Moderne Wohnküche mit Landhausspüle, Glasfronten, Arbeitsplatte aus Holz, Küchenrückwand in Weiß und Rückwand aus Metrofliesen in Burlington
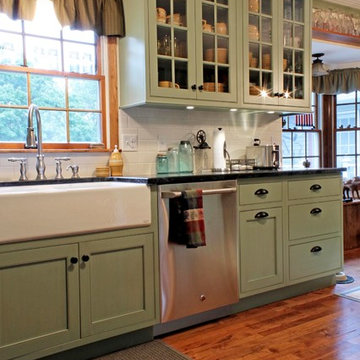
This kitchen exudes comfort the moment you step into the room; from the soothing green cabinets with the clear tempered glass to display the cheerful dishware to the fitted farmhouse sink.
The black pull cups and knobs match with the soft soapstone countertops and provide the perfect touch of contrast.
-Allison Caves, CKD
Caves Kitchens
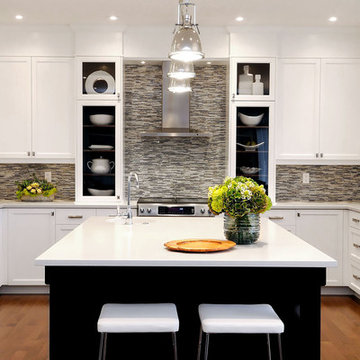
D&M Images
Klassische Küchenbar in U-Form mit Glasfronten, Küchengeräten aus Edelstahl, Landhausspüle, weißen Schränken, bunter Rückwand und Rückwand aus Stäbchenfliesen in Sonstige
Klassische Küchenbar in U-Form mit Glasfronten, Küchengeräten aus Edelstahl, Landhausspüle, weißen Schränken, bunter Rückwand und Rückwand aus Stäbchenfliesen in Sonstige

Home built by JMA (Jim Murphy and Associates); designed by architect BAR Architects. Photo credit: Doug Dun.
Inspiration drawn from the world, in harmony with the land. Rancho Miniero: Nestled into a sloping hillside, this home’s design gradually reveals itself as you drive up to the auto court, walk through an opening in a garden wall and enter through the front door. The expansive great room has a 15-foot ceiling and concrete floors, stained the color of worn leather. A series of dramatic glass archways open onto the pool terrace and provide a stunning view of the valley below. Upstairs, the bedrooms have floors of reclaimed hickory and pecan. The homes’ copper roof reflects sunlight, keeping the interior cool during the warm summer months. A separate pool house also functions as an office. Photography Doug Dun

Goals for the kitchen: Create a statement. The island is adorned with Bently quartz from Cambria. It steered each selection of the kitchen from the black chevron backlash to the gold bamboo-look pendants. The appliances coordinate with the black and gold finishes as well, the JennAir range’s is dressed in brass bezel accents and the stainless-steel apron-front sink is brushed with a brass decorative front.
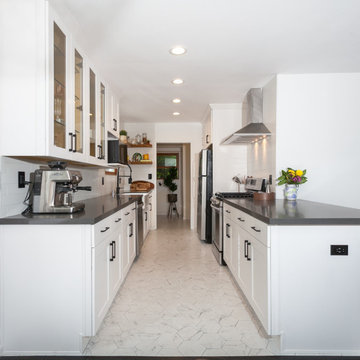
Kitchen remodels are often the most rewarding projects for a homeowner. These new homeowners are starting their journey towards their dream house. Their journey began with this beautiful kitchen remodel. We completely remodeled their kitchen to make it more contemporary and add all the amenities you would expect in a modern kitchen. When we completed this kitchen the couple couldn’t have been happier. From the countertops to the cabinets we were about to give them the kitchen they envisioned. No matter what project we receive we like to see results like this! Contact us today at 1-888-977-9490
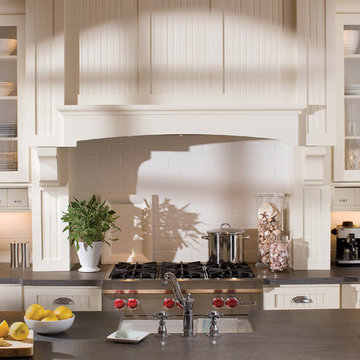
The key to creating an authentic Craftsman-styled kitchen is by embracing those details that embody hand-craftsmanship and hand-joinery. As a response to mass production and abundance of cheaply made goods, the craftsman design movement achieved prominence in the early 1990’s and recognized value in the work of the craftsman and artisan.
The handiwork of the cabinetmaker was idealized, and an appreciation for quality and craftsmanship was celebrated. Homes of this period were designed with an open, airy floor plan and a central hearth or gathering area. Woodwork and cabinetry became architectural focal points in warm, wood tones and joinery techniques were prominently featured.
Request a FREE Dura Supreme Cabinetry Brochure Packet at:
http://www.durasupreme.com/request-brochure
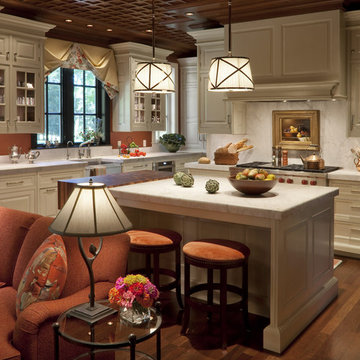
Offene, Mittelgroße Klassische Küchenbar mit Glasfronten, Küchengeräten aus Edelstahl, braunem Holzboden, braunem Boden, Landhausspüle, weißen Schränken, Marmor-Arbeitsplatte, Küchenrückwand in Weiß, Rückwand aus Stein und Kücheninsel in Milwaukee
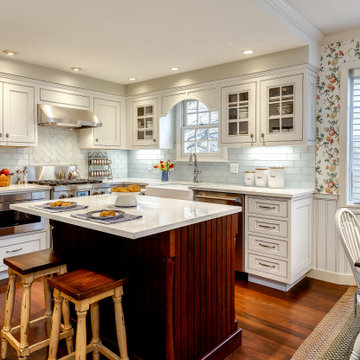
L shaped kitchen with breakfast nook and in island seating. It features glass front cabinets, sharker style doors, stainless steel hood, and appliances with hardwood floors. The backsplash is subway tile. The center island is a deep wood that matches the hardwood floor and sets off the white cabinets.

The "Dream of the '90s" was alive in this industrial loft condo before Neil Kelly Portland Design Consultant Erika Altenhofen got her hands on it. The 1910 brick and timber building was converted to condominiums in 1996. No new roof penetrations could be made, so we were tasked with creating a new kitchen in the existing footprint. Erika's design and material selections embrace and enhance the historic architecture, bringing in a warmth that is rare in industrial spaces like these. Among her favorite elements are the beautiful black soapstone counter tops, the RH medieval chandelier, concrete apron-front sink, and Pratt & Larson tile backsplash
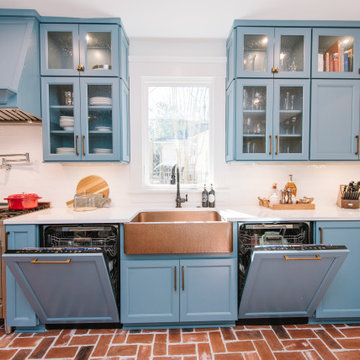
Zweizeilige, Mittelgroße Eklektische Wohnküche mit Landhausspüle, Glasfronten, blauen Schränken, Quarzwerkstein-Arbeitsplatte, Küchenrückwand in Weiß, Rückwand aus Porzellanfliesen, Elektrogeräten mit Frontblende, Backsteinboden, Halbinsel und weißer Arbeitsplatte in Atlanta
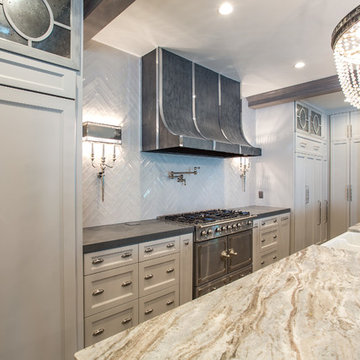
This amazing, U-shaped Memorial (Houston, TX 77024) custom kitchen design was influenced by the "The Great Gatsby" era with its custom zinc flared vent hood with nickel plated laminate straps. This terrific hood flares in on the front and the sides. The contrasting finishes help to add texture and character to this fully remodeled kitchen. This hood is considerably wider than the cooktop below. It's actually 60" wide with an open back splash and no cabinets on either side. We love to showcase vent hoods in most of our designs because it serves as a great conversation piece when entertaining family and friends. A good design tip is to always make the vent hood larger than the stove. It makes an incredible statement! The antiqued, mirror glass cabinets feature a faux finish with a furniture like feel. The large back splash features a zig zag design, often called "chevron pattern." The french sconces with nickel plated shades are beautifully displayed on each side of the gorgeous "La Cornue" stove adding bling to the kitchen's magnificence and giving an overall elegant look with easy clean up. Additionally, there are two (2) highbrow chandeliers by Curry & Company, gives the kitchen the love needed to be a step above the norm. The island bar has a farmhouse sink and a full slab of "Fantasy Brown" marble with seating for five. There is tons of storage throughout the kitchen with plenty of drawer and cabinet space on both sides of the island. The sub-zero refrigerator is totally integrated with cupboards and drawers to match. Another advantage of this variety of refrigeration is that you create furniture-style cabinetry. This is a truly great idea for a dateless design transformation in Houston with raised-panel cupboards and paneled appliances. Polished nickel handles, drawer pulls and faucet hardware complete the design.
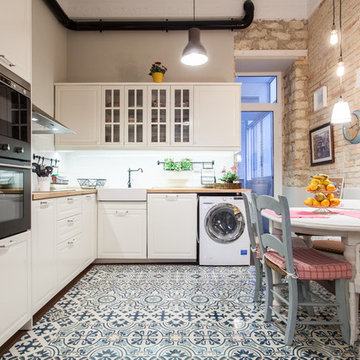
Mittelgroße Klassische Wohnküche ohne Insel in L-Form mit Landhausspüle, weißen Schränken, Arbeitsplatte aus Holz, Küchenrückwand in Weiß, schwarzen Elektrogeräten, Keramikboden, Glasfronten und buntem Boden in Alicante-Costa Blanca
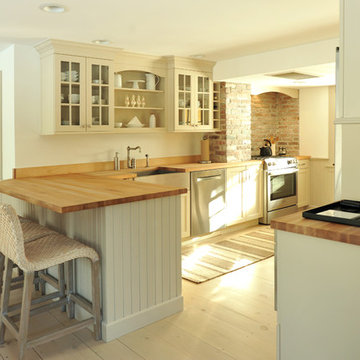
The pine flooring was originally stained a dark color. We sanded the floor and refinished with a light finish of thinned down floor enamel and three coats of water based polyurethane.
The new cabinets from Brookhaven include open shelving, a popular trend right now. The butcher-block countertop captures the rustic feel of yesteryear, while some of the other hardware and appliances add just the right touch of sleekness: the stainless steel farmer's sink and dishwasher, the stainless steel fridge and microwave from Bosch, and the 30" dual fuel slide-in range.
Photo credit: Daniel Gagnon Photography
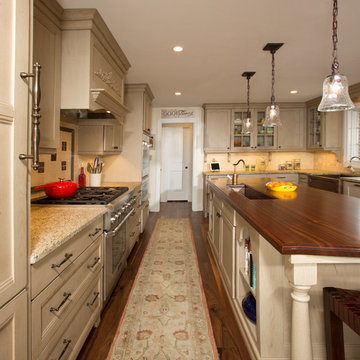
This expansive galley kitchen is made more functional by the kitchen island. This entire kitchen was newly constructed within the existing home, but in another part of the house. The original kitchen was converted into a wine bar.
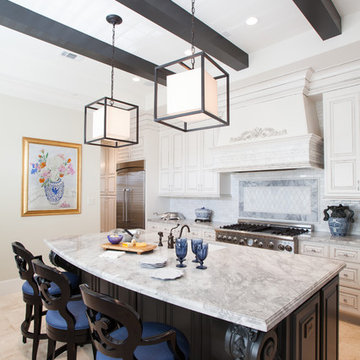
Julie Soefer
Große Klassische Wohnküche in U-Form mit Landhausspüle, Glasfronten, schwarzen Schränken, Quarzit-Arbeitsplatte, Küchenrückwand in Weiß, Rückwand aus Steinfliesen, Küchengeräten aus Edelstahl und Travertin in Houston
Große Klassische Wohnküche in U-Form mit Landhausspüle, Glasfronten, schwarzen Schränken, Quarzit-Arbeitsplatte, Küchenrückwand in Weiß, Rückwand aus Steinfliesen, Küchengeräten aus Edelstahl und Travertin in Houston

Mike P Kelley
stylist: Jennifer Maxcy, hoot n anny home
Geräumige Klassische Wohnküche mit Landhausspüle, Glasfronten, grauen Schränken, Arbeitsplatte aus Holz, Küchengeräten aus Edelstahl, braunem Holzboden und Küchenrückwand in Metallic in Los Angeles
Geräumige Klassische Wohnküche mit Landhausspüle, Glasfronten, grauen Schränken, Arbeitsplatte aus Holz, Küchengeräten aus Edelstahl, braunem Holzboden und Küchenrückwand in Metallic in Los Angeles
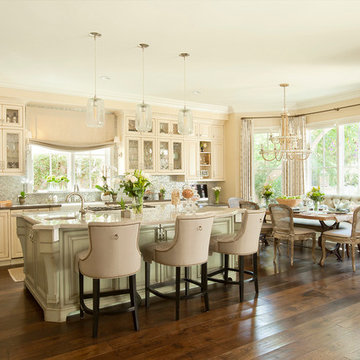
Photos by Manolo Langis
Klassische Wohnküche mit Landhausspüle, Glasfronten, beigen Schränken, bunter Rückwand, Rückwand aus Mosaikfliesen, Küchengeräten aus Edelstahl und beiger Arbeitsplatte in Los Angeles
Klassische Wohnküche mit Landhausspüle, Glasfronten, beigen Schränken, bunter Rückwand, Rückwand aus Mosaikfliesen, Küchengeräten aus Edelstahl und beiger Arbeitsplatte in Los Angeles
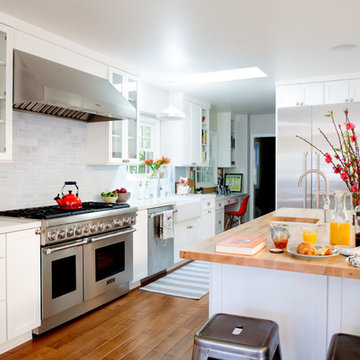
Lee Manning
Geschlossene Moderne Küche mit Landhausspüle, Glasfronten, weißen Schränken, Küchenrückwand in Weiß, Rückwand aus Metrofliesen, Küchengeräten aus Edelstahl und Arbeitsplatte aus Holz in Los Angeles
Geschlossene Moderne Küche mit Landhausspüle, Glasfronten, weißen Schränken, Küchenrückwand in Weiß, Rückwand aus Metrofliesen, Küchengeräten aus Edelstahl und Arbeitsplatte aus Holz in Los Angeles
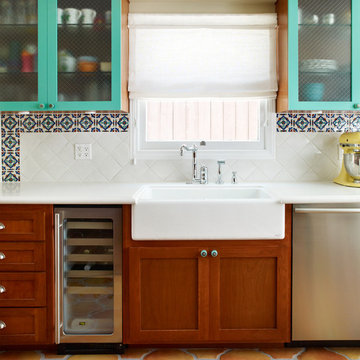
San Felipe terracotta floors by Arto bring warmth and character to the heart of the home. Details of Teal is found thru out the space .Sunbrella fabric covers the custom mattress style cushion for easy care and maintenance. Vintage light fixture adds charm.
Küchen mit Landhausspüle und Glasfronten Ideen und Design
8