Küchen mit Landhausspüle und Rückwand aus Holzdielen Ideen und Design
Suche verfeinern:
Budget
Sortieren nach:Heute beliebt
161 – 180 von 251 Fotos
1 von 3
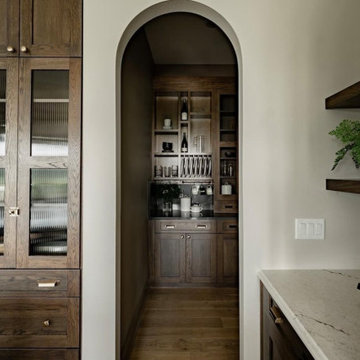
Balboa Oak Hardwood– The Alta Vista Hardwood Flooring is a stunning choice for all rooms of the home, like this kitchen and pantry.
Große Moderne Küche in L-Form mit Vorratsschrank, Landhausspüle, Schrankfronten mit vertiefter Füllung, weißen Schränken, Marmor-Arbeitsplatte, Küchenrückwand in Weiß, Rückwand aus Holzdielen, Küchengeräten aus Edelstahl, hellem Holzboden, Kücheninsel, buntem Boden, bunter Arbeitsplatte und gewölbter Decke in Sonstige
Große Moderne Küche in L-Form mit Vorratsschrank, Landhausspüle, Schrankfronten mit vertiefter Füllung, weißen Schränken, Marmor-Arbeitsplatte, Küchenrückwand in Weiß, Rückwand aus Holzdielen, Küchengeräten aus Edelstahl, hellem Holzboden, Kücheninsel, buntem Boden, bunter Arbeitsplatte und gewölbter Decke in Sonstige
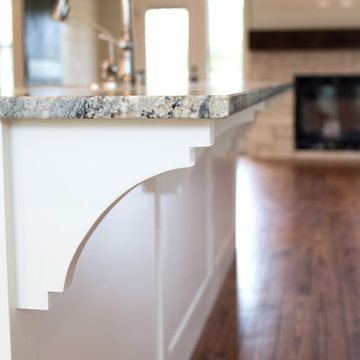
Offene, Einzeilige Landhaus Küche mit Landhausspüle, Schrankfronten im Shaker-Stil, weißen Schränken, Granit-Arbeitsplatte, Küchenrückwand in Weiß, Rückwand aus Holzdielen, braunem Holzboden und Kücheninsel in Austin
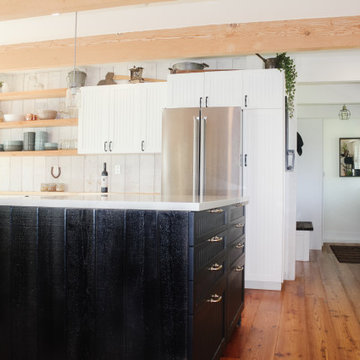
Offene, Mittelgroße Küche in L-Form mit Landhausspüle, Kassettenfronten, gelben Schränken, Arbeitsplatte aus Holz, Küchenrückwand in Gelb, Rückwand aus Holzdielen, Küchengeräten aus Edelstahl, braunem Holzboden, Kücheninsel, braunem Boden, oranger Arbeitsplatte und freigelegten Dachbalken
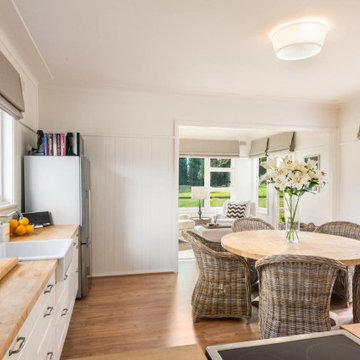
Geschlossene Landhausstil Küche in L-Form mit Landhausspüle, Schrankfronten im Shaker-Stil, weißen Schränken, Arbeitsplatte aus Holz, Küchenrückwand in Weiß, Rückwand aus Holzdielen, Küchengeräten aus Edelstahl, hellem Holzboden, Kücheninsel und braunem Boden in Wollongong
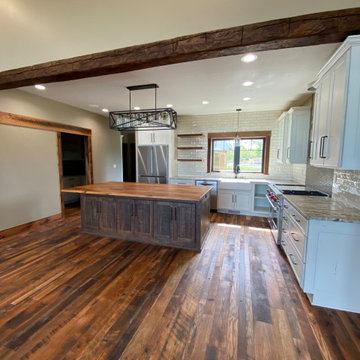
The kitchen in a rustic lodge style home. Featues subway tile, reclaimed wood countertop, rustic island cabinet, reclaimed hardwood flooring and timbers and a farmhouse sink.
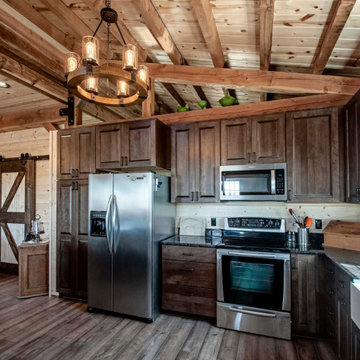
Rustic Post and Beam Kitchen with Hardwood Floors and Exposed Wood Beams on Ceiling
Große Rustikale Wohnküche mit Landhausspüle, Granit-Arbeitsplatte, Küchenrückwand in Braun, Rückwand aus Holzdielen, Küchengeräten aus Edelstahl, braunem Holzboden, grauer Arbeitsplatte und freigelegten Dachbalken
Große Rustikale Wohnküche mit Landhausspüle, Granit-Arbeitsplatte, Küchenrückwand in Braun, Rückwand aus Holzdielen, Küchengeräten aus Edelstahl, braunem Holzboden, grauer Arbeitsplatte und freigelegten Dachbalken
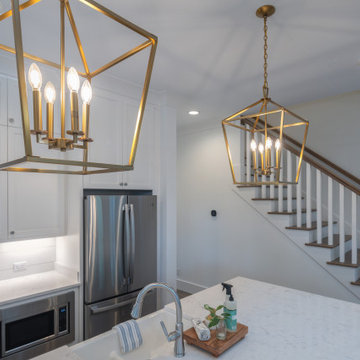
Offene Maritime Küche mit Landhausspüle, Küchenrückwand in Weiß, Rückwand aus Holzdielen, Küchengeräten aus Edelstahl, Kücheninsel und weißer Arbeitsplatte in Sonstige
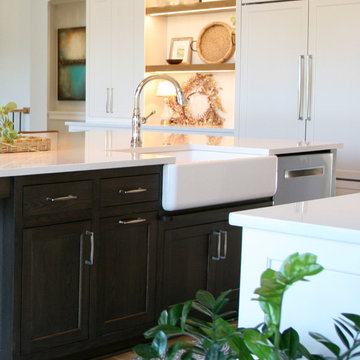
The white farmhouse sink gives dimension to the contrasting black island in this beautiful kitchen. The polished nickel faucet brings in the" pretty".. what a great pairing.
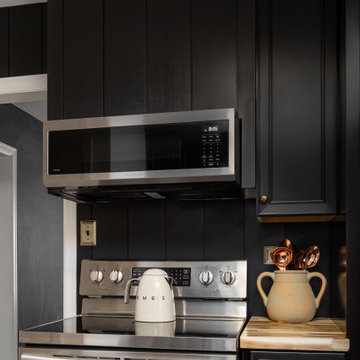
Geschlossene, Mittelgroße Klassische Küche ohne Insel in U-Form mit Landhausspüle, Schrankfronten im Shaker-Stil, schwarzen Schränken, Arbeitsplatte aus Holz, Küchenrückwand in Schwarz, Rückwand aus Holzdielen, Küchengeräten aus Edelstahl, Keramikboden, buntem Boden und brauner Arbeitsplatte in Indianapolis
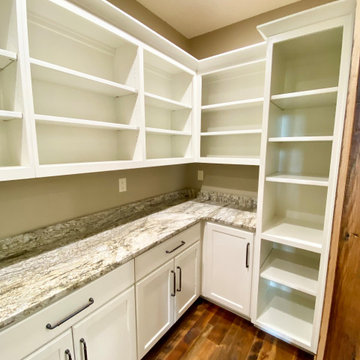
The kitchen in a rustic lodge style home. Featues subway tile, reclaimed wood countertop, rustic island cabinet, reclaimed hardwood flooring and timbers and a farmhouse sink.
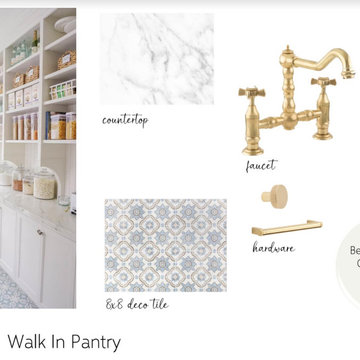
Maritime Küche mit Vorratsschrank, Landhausspüle, Schrankfronten im Shaker-Stil, weißen Schränken, Quarzwerkstein-Arbeitsplatte, Küchenrückwand in Weiß, Rückwand aus Holzdielen, Zementfliesen für Boden, blauem Boden, weißer Arbeitsplatte und Holzdielendecke in Orlando
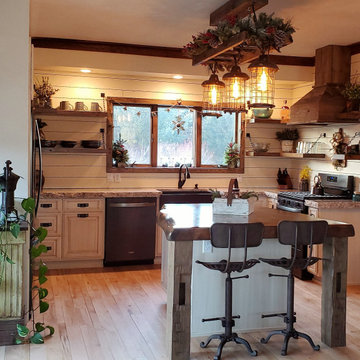
Country Cozy! Antiqued painted and glazed cabinetry and a stone countertop with a chiseled drop edge provided a base for the unique custom pieces that make this kitchen a stand out.
The live slab topped custom island houses the microwave as well as provides lots of storage and seating. The suspended shelving create a more open feel to the space while letting the shiplap wall detail shine through and the custom reclaimed barn wood range hood compliments the homeowner's unique lighting fixture beautifully.
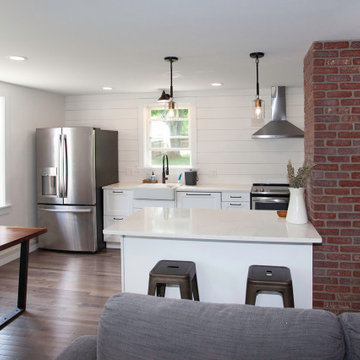
All white kitchen. Th shiplap backsplash adds a bit of texture, and the brick chimney was just begging to be re-done! This was originally hidden in a bathroom wall and needed to be completely refaced but it makes this kitchen!
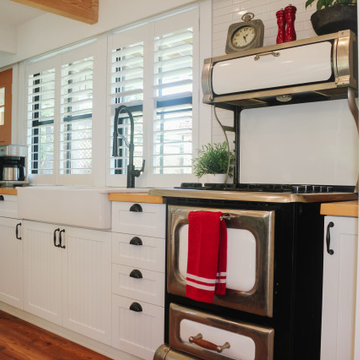
Offene, Mittelgroße Country Küche in L-Form mit Landhausspüle, Kassettenfronten, gelben Schränken, Arbeitsplatte aus Holz, Küchenrückwand in Gelb, Rückwand aus Holzdielen, Küchengeräten aus Edelstahl, braunem Holzboden, Kücheninsel, braunem Boden, oranger Arbeitsplatte und freigelegten Dachbalken
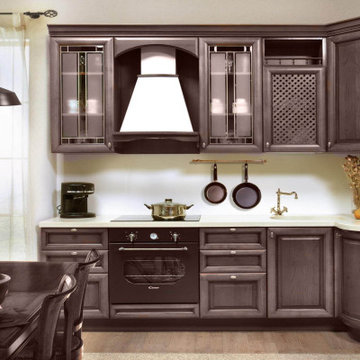
Einzeilige, Große Moderne Wohnküche ohne Insel mit Landhausspüle, Schrankfronten mit vertiefter Füllung, dunklen Holzschränken, Granit-Arbeitsplatte, Küchenrückwand in Weiß, Rückwand aus Holzdielen, schwarzen Elektrogeräten, braunem Holzboden, braunem Boden und weißer Arbeitsplatte in Tampa
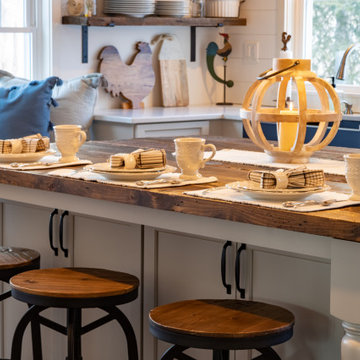
Große Landhausstil Wohnküche in L-Form mit Landhausspüle, Schrankfronten im Shaker-Stil, grauen Schränken, Marmor-Arbeitsplatte, Küchenrückwand in Weiß, Rückwand aus Holzdielen, Küchengeräten aus Edelstahl, dunklem Holzboden, Kücheninsel, braunem Boden, weißer Arbeitsplatte und freigelegten Dachbalken in Portland Maine
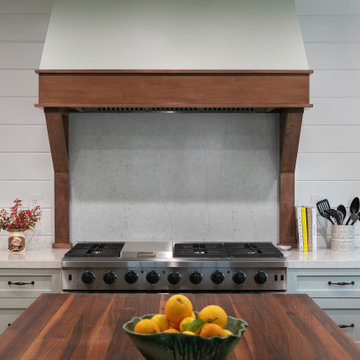
An original 1930’s English Tudor with only 2 bedrooms and 1 bath spanning about 1730 sq.ft. was purchased by a family with 2 amazing young kids, we saw the potential of this property to become a wonderful nest for the family to grow.
The plan was to reach a 2550 sq. ft. home with 4 bedroom and 4 baths spanning over 2 stories.
With continuation of the exiting architectural style of the existing home.
A large 1000sq. ft. addition was constructed at the back portion of the house to include the expended master bedroom and a second-floor guest suite with a large observation balcony overlooking the mountains of Angeles Forest.
An L shape staircase leading to the upstairs creates a moment of modern art with an all white walls and ceilings of this vaulted space act as a picture frame for a tall window facing the northern mountains almost as a live landscape painting that changes throughout the different times of day.
Tall high sloped roof created an amazing, vaulted space in the guest suite with 4 uniquely designed windows extruding out with separate gable roof above.
The downstairs bedroom boasts 9’ ceilings, extremely tall windows to enjoy the greenery of the backyard, vertical wood paneling on the walls add a warmth that is not seen very often in today’s new build.
The master bathroom has a showcase 42sq. walk-in shower with its own private south facing window to illuminate the space with natural morning light. A larger format wood siding was using for the vanity backsplash wall and a private water closet for privacy.
In the interior reconfiguration and remodel portion of the project the area serving as a family room was transformed to an additional bedroom with a private bath, a laundry room and hallway.
The old bathroom was divided with a wall and a pocket door into a powder room the leads to a tub room.
The biggest change was the kitchen area, as befitting to the 1930’s the dining room, kitchen, utility room and laundry room were all compartmentalized and enclosed.
We eliminated all these partitions and walls to create a large open kitchen area that is completely open to the vaulted dining room. This way the natural light the washes the kitchen in the morning and the rays of sun that hit the dining room in the afternoon can be shared by the two areas.
The opening to the living room remained only at 8’ to keep a division of space.
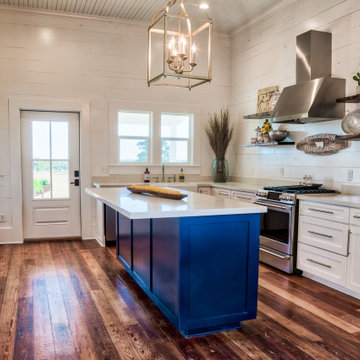
Landhaus Küche mit Landhausspüle, Schrankfronten im Shaker-Stil, blauen Schränken, Granit-Arbeitsplatte, Rückwand aus Holzdielen, weißer Arbeitsplatte und Holzdecke in Houston
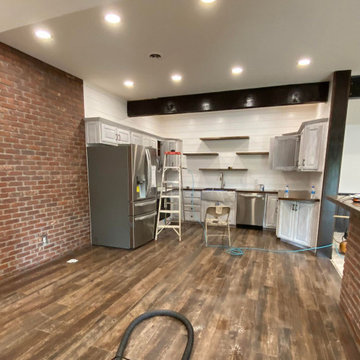
Mittelgroße Industrial Wohnküche in U-Form mit Landhausspüle, profilierten Schrankfronten, Schränken im Used-Look, Arbeitsplatte aus Holz, Küchenrückwand in Weiß, Rückwand aus Holzdielen, Küchengeräten aus Edelstahl, Keramikboden, braunem Boden, brauner Arbeitsplatte und freigelegten Dachbalken in Kolumbus
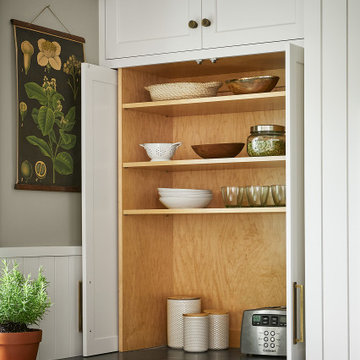
Add a little bit of ✨ spice ✨
Who says the inside of your kitchen cabinets have to be boring? Switch it up and choose a contrasting interior/exterior finish for a little surprise every time you open a cabinet.
Küchen mit Landhausspüle und Rückwand aus Holzdielen Ideen und Design
9