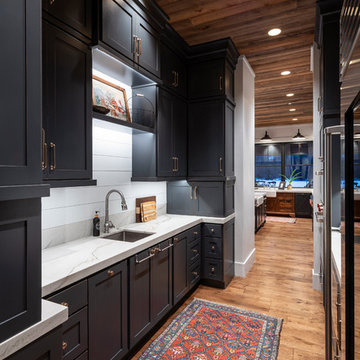Küchen mit Rückwand aus Holzdielen Ideen und Design
Suche verfeinern:
Budget
Sortieren nach:Heute beliebt
1 – 20 von 901 Fotos
1 von 2

A mid-size minimalist bar shaped kitchen gray concrete floor, with flat panel black cabinets with a double bowl sink and yellow undermount cabinet lightings with a wood shiplap backsplash and black granite conutertop

Zweizeilige, Kleine Maritime Küche ohne Insel mit Vorratsschrank, Einbauwaschbecken, blauen Schränken, Marmor-Arbeitsplatte, Küchenrückwand in Weiß, Rückwand aus Holzdielen, Küchengeräten aus Edelstahl, hellem Holzboden, braunem Boden und weißer Arbeitsplatte in Charleston

Magnolia Waco Properties, LLC dba Magnolia Homes, Waco, Texas, 2022 Regional CotY Award Winner, Residential Kitchen $100,001 to $150,000
Geschlossene, Kleine Landhaus Küche in L-Form mit Unterbauwaschbecken, Schrankfronten im Shaker-Stil, grünen Schränken, Marmor-Arbeitsplatte, Küchenrückwand in Weiß, Rückwand aus Holzdielen, weißen Elektrogeräten, braunem Holzboden, Kücheninsel, bunter Arbeitsplatte und Holzdielendecke in Sonstige
Geschlossene, Kleine Landhaus Küche in L-Form mit Unterbauwaschbecken, Schrankfronten im Shaker-Stil, grünen Schränken, Marmor-Arbeitsplatte, Küchenrückwand in Weiß, Rückwand aus Holzdielen, weißen Elektrogeräten, braunem Holzboden, Kücheninsel, bunter Arbeitsplatte und Holzdielendecke in Sonstige
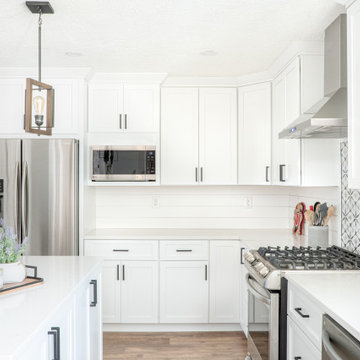
Mittelgroße Maritime Küche in L-Form mit Vorratsschrank, Unterbauwaschbecken, Schrankfronten im Shaker-Stil, weißen Schränken, Quarzwerkstein-Arbeitsplatte, Küchenrückwand in Weiß, Rückwand aus Holzdielen, Küchengeräten aus Edelstahl, braunem Holzboden, Kücheninsel, braunem Boden und weißer Arbeitsplatte in Baltimore

Mittelgroße, Zweizeilige Klassische Küche ohne Insel mit Vorratsschrank, Schrankfronten mit vertiefter Füllung, blauen Schränken, Granit-Arbeitsplatte, Küchenrückwand in Weiß, Rückwand aus Holzdielen, Küchengeräten aus Edelstahl, Backsteinboden, rotem Boden und weißer Arbeitsplatte in Grand Rapids
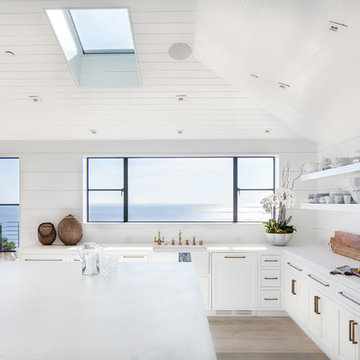
photo by Chad Mellon
Offene, Große Landhausstil Küche in L-Form mit Landhausspüle, Schrankfronten im Shaker-Stil, weißen Schränken, Marmor-Arbeitsplatte, Küchenrückwand in Weiß, Küchengeräten aus Edelstahl, hellem Holzboden, Kücheninsel, Rückwand aus Holzdielen, beigem Boden und weißer Arbeitsplatte in Orange County
Offene, Große Landhausstil Küche in L-Form mit Landhausspüle, Schrankfronten im Shaker-Stil, weißen Schränken, Marmor-Arbeitsplatte, Küchenrückwand in Weiß, Küchengeräten aus Edelstahl, hellem Holzboden, Kücheninsel, Rückwand aus Holzdielen, beigem Boden und weißer Arbeitsplatte in Orange County

Kleine Klassische Küche ohne Insel in L-Form mit Vorratsschrank, Schrankfronten im Shaker-Stil, grauen Schränken, Marmor-Arbeitsplatte, Küchenrückwand in Weiß, Rückwand aus Holzdielen und braunem Boden in Boston

2階リビング、ダイニング、キッチン。
家具職人が手掛けたアイランドキッチン
Offene, Zweizeilige, Mittelgroße Asiatische Küche mit Einbauwaschbecken, hellen Holzschränken, Arbeitsplatte aus Holz, Küchengeräten aus Edelstahl, hellem Holzboden, Kücheninsel, braunem Boden, beiger Arbeitsplatte, Schrankfronten im Shaker-Stil, Küchenrückwand in Weiß und Rückwand aus Holzdielen in Nagoya
Offene, Zweizeilige, Mittelgroße Asiatische Küche mit Einbauwaschbecken, hellen Holzschränken, Arbeitsplatte aus Holz, Küchengeräten aus Edelstahl, hellem Holzboden, Kücheninsel, braunem Boden, beiger Arbeitsplatte, Schrankfronten im Shaker-Stil, Küchenrückwand in Weiß und Rückwand aus Holzdielen in Nagoya
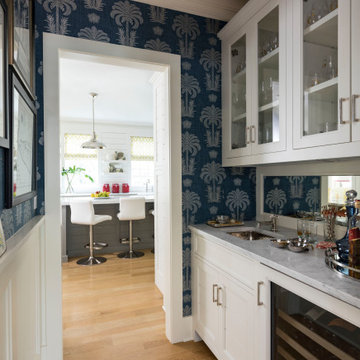
Butlers Pantry
Maritime Küche mit Landhausspüle, Rückwand aus Holzdielen und Kücheninsel in New York
Maritime Küche mit Landhausspüle, Rückwand aus Holzdielen und Kücheninsel in New York

Farmhouse style kitchen with reclaimed materials and shiplap walls.
Offene, Mittelgroße Country Küche in U-Form mit Unterbauwaschbecken, profilierten Schrankfronten, weißen Schränken, Quarzwerkstein-Arbeitsplatte, Küchenrückwand in Weiß, Rückwand aus Holzdielen, Küchengeräten aus Edelstahl, braunem Holzboden, Kücheninsel, braunem Boden und grauer Arbeitsplatte in Seattle
Offene, Mittelgroße Country Küche in U-Form mit Unterbauwaschbecken, profilierten Schrankfronten, weißen Schränken, Quarzwerkstein-Arbeitsplatte, Küchenrückwand in Weiß, Rückwand aus Holzdielen, Küchengeräten aus Edelstahl, braunem Holzboden, Kücheninsel, braunem Boden und grauer Arbeitsplatte in Seattle
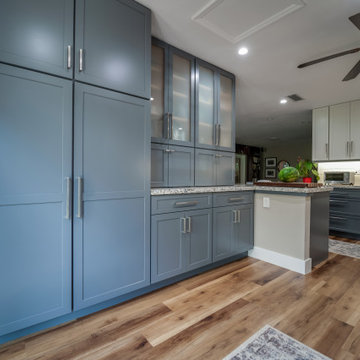
Farmhouse style kitchen remodel. Our clients wanted to do a total refresh of their kitchen. We incorporated a warm toned vinyl flooring (Nuvelle Density Rigid Core in Honey Pecan"), two toned cabinets in a beautiful blue gray and cream (Diamond cabinets) granite countertops and a gorgeous gas range (GE Cafe Pro range). By overhauling the laundry and pantry area we were able to give them a lot more storage. We reorganized a lot of the kitchen creating a better flow specifically giving them a coffee bar station, cutting board station, and a new microwave drawer and wine fridge. Increasing the gas stove to 36" allowed the avid chef owner to cook without restrictions making his daily life easier. One of our favorite sayings is "I love it" and we are able to say thankfully we heard it a lot.

Kitchen with concrete countertops and double hung windows allowing to see the natural landscapes.
Photographer: Rob Karosis
Große Landhausstil Wohnküche in U-Form mit Waschbecken, Schrankfronten im Shaker-Stil, grauen Schränken, Betonarbeitsplatte, Küchenrückwand in Weiß, Küchengeräten aus Edelstahl, dunklem Holzboden, Kücheninsel, braunem Boden, schwarzer Arbeitsplatte und Rückwand aus Holzdielen in New York
Große Landhausstil Wohnküche in U-Form mit Waschbecken, Schrankfronten im Shaker-Stil, grauen Schränken, Betonarbeitsplatte, Küchenrückwand in Weiß, Küchengeräten aus Edelstahl, dunklem Holzboden, Kücheninsel, braunem Boden, schwarzer Arbeitsplatte und Rückwand aus Holzdielen in New York
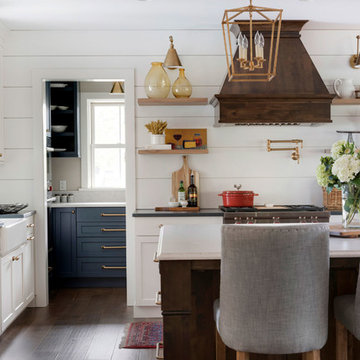
This remodel is a stunning 100-year-old Wayzata home! The home’s history was embraced while giving the home a refreshing new look. Every aspect of this renovation was thoughtfully considered to turn the home into a "DREAM HOME" for generations to enjoy. With Mingle designed cabinetry throughout several rooms of the home, there is plenty of storage and style. A turn-of-the-century transitional farmhouse home is sure to please the eyes of many and be the perfect fit for this family for years to come.
Spacecrafting
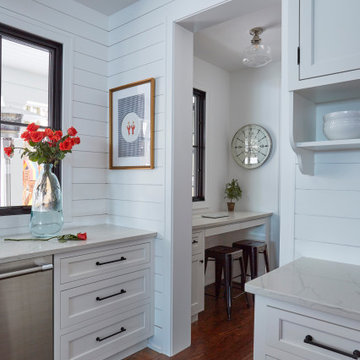
Offene, Große Landhausstil Küche in U-Form mit Landhausspüle, Schrankfronten mit vertiefter Füllung, weißen Schränken, Quarzwerkstein-Arbeitsplatte, Küchenrückwand in Weiß, Rückwand aus Holzdielen, Küchengeräten aus Edelstahl, braunem Holzboden, Kücheninsel, braunem Boden und weißer Arbeitsplatte in Chicago

Geschlossene, Mittelgroße Maritime Küche ohne Insel in U-Form mit Einbauwaschbecken, Schrankfronten im Shaker-Stil, weißen Schränken, Quarzwerkstein-Arbeitsplatte, Küchenrückwand in Weiß, Rückwand aus Holzdielen, Küchengeräten aus Edelstahl, hellem Holzboden, braunem Boden und weißer Arbeitsplatte in Sonstige
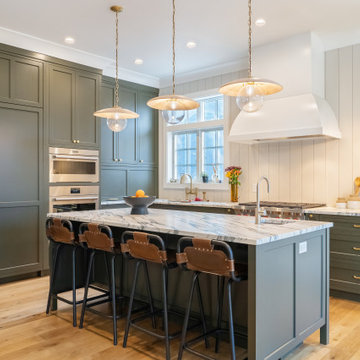
Benjamin Moore's Artichoke was used for a warm kitchen. The marble countertop is an Arabescato Cochia from Italy. Backsplash are vertical beadboard panels composed of a resin infused wood, that are moisture resistant. Client wanted something different than tile or stone for a ‘modern cottage’ look
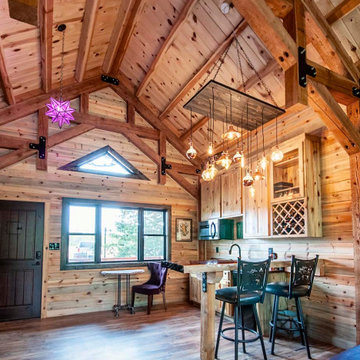
Post and beam rustic cabin kitchen with vaulted timber frame ceilings.
Kleine Urige Wohnküche in L-Form mit hellen Holzschränken, Rückwand aus Holzdielen, Küchengeräten aus Edelstahl, braunem Holzboden, Halbinsel und Holzdielendecke in Sonstige
Kleine Urige Wohnküche in L-Form mit hellen Holzschränken, Rückwand aus Holzdielen, Küchengeräten aus Edelstahl, braunem Holzboden, Halbinsel und Holzdielendecke in Sonstige

Full custom, inset arch and flat front cabinets. Design by: Alison Giese Interiors.
Geschlossene, Große Klassische Küche mit Unterbauwaschbecken, flächenbündigen Schrankfronten, grünen Schränken, Quarzit-Arbeitsplatte, Küchenrückwand in Grau, Rückwand aus Holzdielen, bunten Elektrogeräten, braunem Holzboden, Kücheninsel, braunem Boden, grauer Arbeitsplatte und Holzdielendecke in Washington, D.C.
Geschlossene, Große Klassische Küche mit Unterbauwaschbecken, flächenbündigen Schrankfronten, grünen Schränken, Quarzit-Arbeitsplatte, Küchenrückwand in Grau, Rückwand aus Holzdielen, bunten Elektrogeräten, braunem Holzboden, Kücheninsel, braunem Boden, grauer Arbeitsplatte und Holzdielendecke in Washington, D.C.
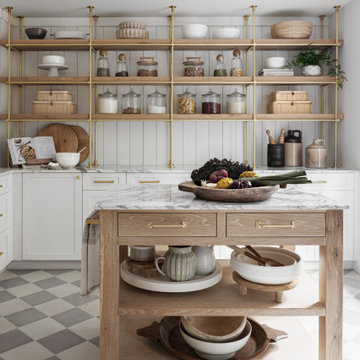
This pantry room was created from an unused formal dining space to extend the kitchen and add much needed storage and functionality to the home. The room is filled with natural light and invites you in with a custom arched doorway. The checkerboard flooring makes the room feel special and separates it from the kitchen in feel while still being an extension of the kitchen.
Küchen mit Rückwand aus Holzdielen Ideen und Design
1
