Küchen mit Marmor-Arbeitsplatte Ideen und Design
Suche verfeinern:
Budget
Sortieren nach:Heute beliebt
161 – 180 von 116.562 Fotos
1 von 2
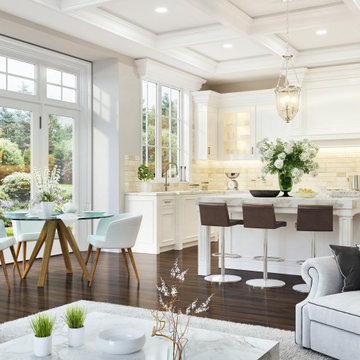
Große Klassische Wohnküche in U-Form mit Unterbauwaschbecken, Schrankfronten im Shaker-Stil, weißen Schränken, Marmor-Arbeitsplatte, Küchenrückwand in Weiß, Rückwand aus Marmor, Küchengeräten aus Edelstahl, dunklem Holzboden, Kücheninsel, braunem Boden und weißer Arbeitsplatte in Miami

Große Maritime Küche in L-Form mit Landhausspüle, grauen Schränken, Marmor-Arbeitsplatte, Küchenrückwand in Blau, Rückwand aus Glasfliesen, Elektrogeräten mit Frontblende, braunem Holzboden, Kücheninsel, braunem Boden, weißer Arbeitsplatte und Vorratsschrank in Charlotte

The appliance garage when not in use.
Große Landhausstil Küche in U-Form mit Vorratsschrank, Schrankfronten mit vertiefter Füllung, grauen Schränken, Marmor-Arbeitsplatte, Küchenrückwand in Weiß, Rückwand aus Keramikfliesen, braunem Holzboden, Kücheninsel, braunem Boden und brauner Arbeitsplatte in New York
Große Landhausstil Küche in U-Form mit Vorratsschrank, Schrankfronten mit vertiefter Füllung, grauen Schränken, Marmor-Arbeitsplatte, Küchenrückwand in Weiß, Rückwand aus Keramikfliesen, braunem Holzboden, Kücheninsel, braunem Boden und brauner Arbeitsplatte in New York
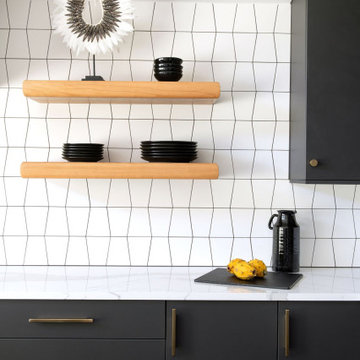
Mid-Century Wohnküche mit flächenbündigen Schrankfronten, schwarzen Schränken, Marmor-Arbeitsplatte, Rückwand aus Keramikfliesen, dunklem Holzboden und weißer Arbeitsplatte in Jacksonville

The patterned encaustic tiles were placed in a random pattern as the the splashback
Geschlossene, Große Eklektische Küche ohne Insel in L-Form mit Waschbecken, flächenbündigen Schrankfronten, grauen Schränken, Marmor-Arbeitsplatte, Küchenrückwand in Blau, Rückwand aus Zementfliesen, Küchengeräten aus Edelstahl, Keramikboden, grauem Boden und weißer Arbeitsplatte in London
Geschlossene, Große Eklektische Küche ohne Insel in L-Form mit Waschbecken, flächenbündigen Schrankfronten, grauen Schränken, Marmor-Arbeitsplatte, Küchenrückwand in Blau, Rückwand aus Zementfliesen, Küchengeräten aus Edelstahl, Keramikboden, grauem Boden und weißer Arbeitsplatte in London
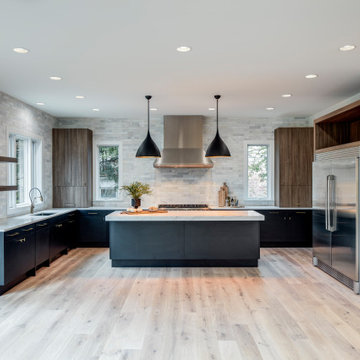
Stunning black and gold kitchen with marble countertops and beautiful hardwood floors.
Offene, Große Moderne Küche in U-Form mit Unterbauwaschbecken, flächenbündigen Schrankfronten, schwarzen Schränken, Marmor-Arbeitsplatte, Küchenrückwand in Grau, Rückwand aus Marmor, Küchengeräten aus Edelstahl, braunem Holzboden, braunem Boden und grauer Arbeitsplatte in Detroit
Offene, Große Moderne Küche in U-Form mit Unterbauwaschbecken, flächenbündigen Schrankfronten, schwarzen Schränken, Marmor-Arbeitsplatte, Küchenrückwand in Grau, Rückwand aus Marmor, Küchengeräten aus Edelstahl, braunem Holzboden, braunem Boden und grauer Arbeitsplatte in Detroit

This open plan galley style kitchen was designed and made for a client with a duplex penthouse apartment in a listed Victorian property in Mayfair, London W1. While the space was limited, the specification was to be of the highest order, using fine textured materials and premium appliances. Simon Taylor Furniture was chosen to design and make all the handmade and hand-finished bespoke furniture for the project in order to perfectly fit within the space, which includes a part-vaulted wall and original features including windows on three elevations.
The client was keen for a sophisticated natural neutral look for the kitchen so that it would complement the rest of the living area, which features a lot of natural light, pale walls and dark accents. Simon Taylor Furniture suggested the main cabinetry be finished in Fiddleback Sycamore with a grey stain, which contrasts with black maple for the surrounds, which in turn ties in with the blackened timber floor used in the kitchen.
The kitchen is positioned in the corner of the top floor living area of the apartment, so the first consideration was to produce a peninsula to separate the kitchen and living space, whilst affording views from either side. This is used as a food preparation area on the working side with a 90cm Gaggenau Induction Hob and separate Downdraft Extractor. On the other side it features informal seating beneath the Nero Marquina marble worksurface that was chosen for the project. Next to the seating is a Gaggenau built-under wine conditioning unit to allow easy access to wine bottles when entertaining.
The floor to ceiling tall cabinetry houses a Gaggenau 60cm oven, a combination microwave and a warming drawer, all centrally banked above each other. Within the cabinetry, smart storage was featured including a Blum ‘space tower’ in Orion Grey with glass fronts to match the monochrome scheme. The fridge freezer, also by Gaggenau is positioned along this run on the other side. To the right of the tall cabinetry is the sink run, housing the Kohler sink and Quooker Flex 3-in-1 Boiling Water Tap, the Gaggenau dishwasher and concealed bin cabinets, thus allowing all the wet tasks to be located in one space.

Builder: JENKINS construction
Photography: Mol Goodman
Architect: William Guidero
Offene, Mittelgroße Maritime Küche mit Landhausspüle, Schrankfronten im Shaker-Stil, weißen Schränken, Marmor-Arbeitsplatte, Küchenrückwand in Weiß, Rückwand aus Keramikfliesen, Elektrogeräten mit Frontblende, hellem Holzboden, Kücheninsel, beigem Boden, weißer Arbeitsplatte und freigelegten Dachbalken in Orange County
Offene, Mittelgroße Maritime Küche mit Landhausspüle, Schrankfronten im Shaker-Stil, weißen Schränken, Marmor-Arbeitsplatte, Küchenrückwand in Weiß, Rückwand aus Keramikfliesen, Elektrogeräten mit Frontblende, hellem Holzboden, Kücheninsel, beigem Boden, weißer Arbeitsplatte und freigelegten Dachbalken in Orange County
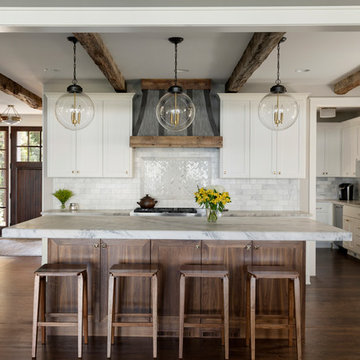
Interior Designer: Randolph Interior Design
Builder: Villamil Construction
Photo: Spacecrafting Photography
Maritime Küche mit Schrankfronten im Shaker-Stil, weißen Schränken, Marmor-Arbeitsplatte, Küchenrückwand in Weiß, Rückwand aus Marmor, dunklem Holzboden, Kücheninsel, braunem Boden und grauer Arbeitsplatte in Minneapolis
Maritime Küche mit Schrankfronten im Shaker-Stil, weißen Schränken, Marmor-Arbeitsplatte, Küchenrückwand in Weiß, Rückwand aus Marmor, dunklem Holzboden, Kücheninsel, braunem Boden und grauer Arbeitsplatte in Minneapolis
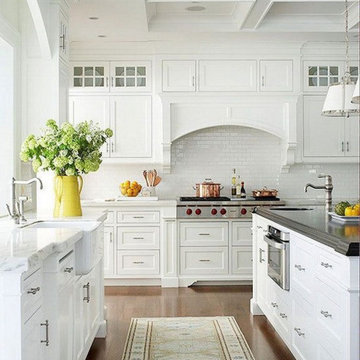
Große Klassische Wohnküche in L-Form mit Landhausspüle, Kassettenfronten, weißen Schränken, Marmor-Arbeitsplatte, Küchenrückwand in Weiß, Rückwand aus Metrofliesen, Küchengeräten aus Edelstahl, dunklem Holzboden, Kücheninsel, braunem Boden und weißer Arbeitsplatte in Kolumbus

Imperial Danby Marble steals the show in this open concept kitchen.
Offene, Große Moderne Küche mit Unterbauwaschbecken, flächenbündigen Schrankfronten, schwarzen Schränken, Marmor-Arbeitsplatte, Küchenrückwand in Weiß, Rückwand aus Marmor, Küchengeräten aus Edelstahl, hellem Holzboden, Kücheninsel, braunem Boden und weißer Arbeitsplatte in Minneapolis
Offene, Große Moderne Küche mit Unterbauwaschbecken, flächenbündigen Schrankfronten, schwarzen Schränken, Marmor-Arbeitsplatte, Küchenrückwand in Weiß, Rückwand aus Marmor, Küchengeräten aus Edelstahl, hellem Holzboden, Kücheninsel, braunem Boden und weißer Arbeitsplatte in Minneapolis

This dark and dated feeling kitchen and bar were completely renovated for this multi-generational global family. By re-configuring the space and incorporating the bar, removing several heavy columns and a wall, it made the kitchen open and accessible to the adjacent rooms and visible from the front door. Everything was lightened and brightened with new cabinetry, counter tops, appliances, flooring, paint, better windows, electrical and lighting. The old range top and down draft were enclosed in a massive brick structure, with no prep space, by removing it and centering the new range on the wall with a custom hood and full height stone back splash, a stunning focal point was created. The position of other key appliances and plumbing were moved or added to create several work stations throughout the large space, such as the refrigeration, full prep sink, coffee bar, baking station, cocktail bar and clean up island. Another special feature of this kitchen was roll out table from the end of the serving island.
Specialty features include:
A roll out table for eating, prep or serving; coffee bar and drink service area with beverage center; full size prep sink adjacent to refrigeration and cooking areas; steam oven and baking station; microwave/warming drawer; dual fuel range with double ovens, 6 burners and a griddle top; two separate islands, one for serving large family meals, one for clean up; specialty spice storage inserts and pull outs; corner turn outs for large items; two double pull outs for trash and recycling; stacked cabinetry with glass display at the top to take advantage of the 14' ceilings.

Offene, Kleine Klassische Küche in U-Form mit Unterbauwaschbecken, Schrankfronten im Shaker-Stil, weißen Schränken, Marmor-Arbeitsplatte, Küchenrückwand in Grau, Rückwand aus Marmor, Küchengeräten aus Edelstahl, braunem Holzboden, Halbinsel, braunem Boden und grauer Arbeitsplatte in New York
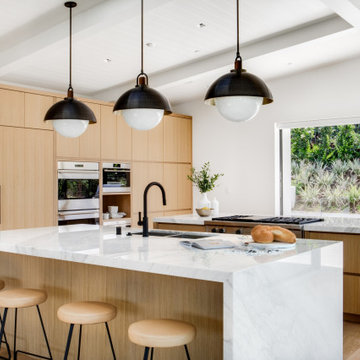
Retro Küche mit Marmor-Arbeitsplatte, zwei Kücheninseln und grauer Arbeitsplatte in Orange County

Große Landhaus Küche in U-Form mit Schrankfronten im Shaker-Stil, weißen Schränken, Marmor-Arbeitsplatte, Küchenrückwand in Weiß, Rückwand aus Marmor, Küchengeräten aus Edelstahl, hellem Holzboden, Kücheninsel, weißer Arbeitsplatte, Unterbauwaschbecken und beigem Boden in Los Angeles
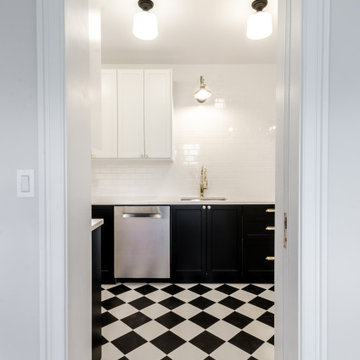
Mittelgroße Moderne Wohnküche ohne Insel in U-Form mit Unterbauwaschbecken, Schrankfronten im Shaker-Stil, schwarzen Schränken, Marmor-Arbeitsplatte, Küchenrückwand in Weiß, Rückwand aus Metrofliesen, Küchengeräten aus Edelstahl, Keramikboden, weißem Boden und weißer Arbeitsplatte in New York

Offene, Mittelgroße Moderne Küche in L-Form mit flächenbündigen Schrankfronten, Marmor-Arbeitsplatte, Küchenrückwand in Schwarz, Rückwand aus Keramikfliesen, Küchengeräten aus Edelstahl, Kücheninsel, grauem Boden, weißer Arbeitsplatte, Einbauwaschbecken, hellen Holzschränken und Zementfliesen für Boden in Los Angeles

A counter height peninsula provides more workable surface area and opens the kitchen to the breakfast room. The back wall of counter to ceiling cabinetry provides ample storage reducing clutter. © Lassiter Photography.

Große Moderne Küche in U-Form mit Landhausspüle, grauen Schränken, Marmor-Arbeitsplatte, Küchenrückwand in Grau, Rückwand aus Marmor, Küchengeräten aus Edelstahl, Porzellan-Bodenfliesen, Kücheninsel, grauem Boden und bunter Arbeitsplatte in Sonstige

Modernist open plan kitchen
Geräumige, Offene, Zweizeilige Moderne Küche mit flächenbündigen Schrankfronten, schwarzen Schränken, Marmor-Arbeitsplatte, Küchenrückwand in Weiß, Rückwand aus Marmor, Betonboden, Kücheninsel, grauem Boden, Unterbauwaschbecken und weißer Arbeitsplatte in London
Geräumige, Offene, Zweizeilige Moderne Küche mit flächenbündigen Schrankfronten, schwarzen Schränken, Marmor-Arbeitsplatte, Küchenrückwand in Weiß, Rückwand aus Marmor, Betonboden, Kücheninsel, grauem Boden, Unterbauwaschbecken und weißer Arbeitsplatte in London
Küchen mit Marmor-Arbeitsplatte Ideen und Design
9