Küchen mit Marmor-Arbeitsplatte und Küchenrückwand in Braun Ideen und Design
Suche verfeinern:
Budget
Sortieren nach:Heute beliebt
81 – 100 von 1.496 Fotos
1 von 3

Attention transformation spectaculaire !!
Cette cuisine est superbe, c’est vraiment tout ce que j’aime :
De belles pièces comme l’îlot en céramique effet marbre, la cuve sous plan, ou encore la hotte très large;
De la technologie avec la TV motorisée dissimulée dans son bloc et le puit de lumière piloté directement de son smartphone;
Une association intemporelle du blanc et du bois, douce et chaleureuse.
On se sent bien dans cette spacieuse cuisine, autant pour cuisiner que pour recevoir, ou simplement, prendre un café avec élégance.
Les travaux préparatoires (carrelage et peinture) ont été réalisés par la société ANB. Les photos ont été réalisées par Virginie HAMON.
Il me tarde de lire vos commentaires pour savoir ce que vous pensez de cette nouvelle création.
Et si vous aussi vous souhaitez transformer votre cuisine en cuisine de rêve, contactez-moi dès maintenant.
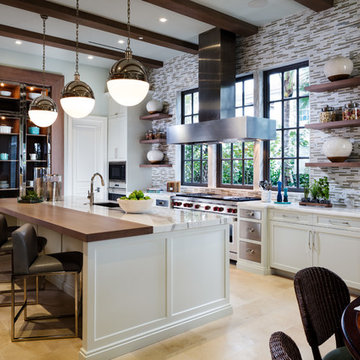
Zweizeilige Klassische Wohnküche mit Unterbauwaschbecken, Schrankfronten im Shaker-Stil, weißen Schränken, Marmor-Arbeitsplatte, Küchenrückwand in Braun, Rückwand aus Stäbchenfliesen, Küchengeräten aus Edelstahl und Kücheninsel in Miami
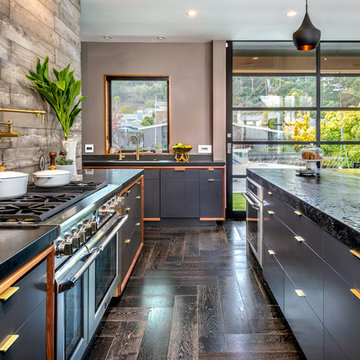
Offene, Große Moderne Küche in U-Form mit Unterbauwaschbecken, flächenbündigen Schrankfronten, grauen Schränken, Marmor-Arbeitsplatte, Küchenrückwand in Braun, Rückwand aus Holz, Küchengeräten aus Edelstahl und Kücheninsel in San Francisco

The best of past and present architectural styles combine in this welcoming, farmhouse-inspired design. Clad in low-maintenance siding, the distinctive exterior has plenty of street appeal, with its columned porch, multiple gables, shutters and interesting roof lines. Other exterior highlights included trusses over the garage doors, horizontal lap siding and brick and stone accents. The interior is equally impressive, with an open floor plan that accommodates today’s family and modern lifestyles. An eight-foot covered porch leads into a large foyer and a powder room. Beyond, the spacious first floor includes more than 2,000 square feet, with one side dominated by public spaces that include a large open living room, centrally located kitchen with a large island that seats six and a u-shaped counter plan, formal dining area that seats eight for holidays and special occasions and a convenient laundry and mud room. The left side of the floor plan contains the serene master suite, with an oversized master bath, large walk-in closet and 16 by 18-foot master bedroom that includes a large picture window that lets in maximum light and is perfect for capturing nearby views. Relax with a cup of morning coffee or an evening cocktail on the nearby covered patio, which can be accessed from both the living room and the master bedroom. Upstairs, an additional 900 square feet includes two 11 by 14-foot upper bedrooms with bath and closet and a an approximately 700 square foot guest suite over the garage that includes a relaxing sitting area, galley kitchen and bath, perfect for guests or in-laws.
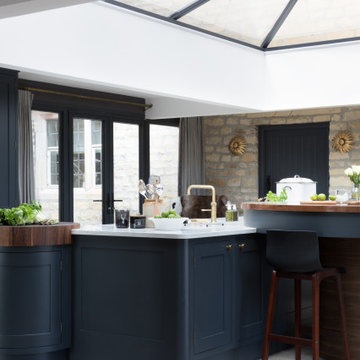
Our clients created a new glazed link between two parts of their home and wanted to relocate the kitchen within this space, integrating it with their existing dining area. It was important to them – and to us – that our design was in keeping with the period property, and the end result was magnificent fusion between old and new, creating a fluid link to the rest of their home.
The large breakfast bar was finished in solid American walnut and incorporated a bespoke pop-up gin bar, another playful touch. This makes for a stunning showpiece, a surprising feature that acts as a real talking point.

Mittelgroße Moderne Wohnküche in U-Form mit Landhausspüle, Schrankfronten mit vertiefter Füllung, weißen Schränken, Marmor-Arbeitsplatte, Küchenrückwand in Braun, Rückwand aus Metrofliesen, Küchengeräten aus Edelstahl, dunklem Holzboden, Halbinsel, braunem Boden und weißer Arbeitsplatte in New York
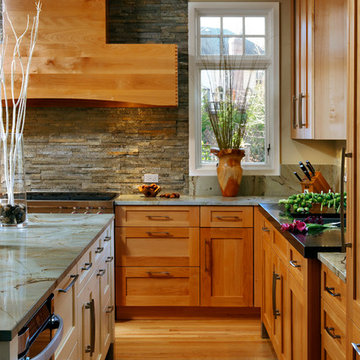
The Greenfield Collection
Große, Geschlossene Rustikale Küche in L-Form mit Schrankfronten im Shaker-Stil, hellen Holzschränken, Marmor-Arbeitsplatte, Rückwand aus Steinfliesen, Küchengeräten aus Edelstahl, hellem Holzboden, Kücheninsel und Küchenrückwand in Braun in Detroit
Große, Geschlossene Rustikale Küche in L-Form mit Schrankfronten im Shaker-Stil, hellen Holzschränken, Marmor-Arbeitsplatte, Rückwand aus Steinfliesen, Küchengeräten aus Edelstahl, hellem Holzboden, Kücheninsel und Küchenrückwand in Braun in Detroit
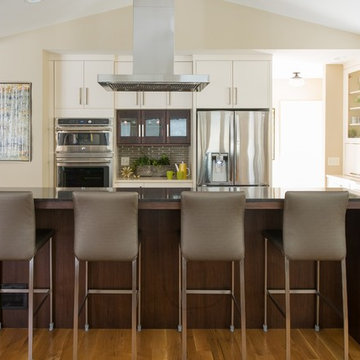
The island and serving space features a Cambria countertop with the mitered edge detail for a special touch to this contemporary mid-modern kitchen style. The black glaze countertop accents with the white matte cabinetry for a sharp design execution.
Scott Amundson Photography, LLC.
Learn more about our showroom and kitchen and bath design: www.mingleteam.com
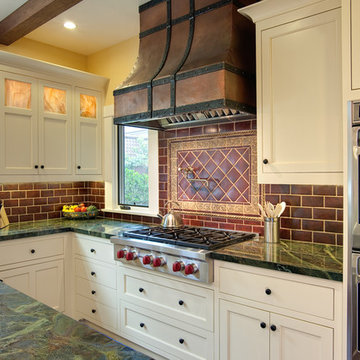
Große Urige Wohnküche in U-Form mit Landhausspüle, profilierten Schrankfronten, weißen Schränken, Marmor-Arbeitsplatte, Küchenrückwand in Braun, Rückwand aus Metrofliesen, Küchengeräten aus Edelstahl, Kücheninsel, Terrakottaboden und braunem Boden in San Diego
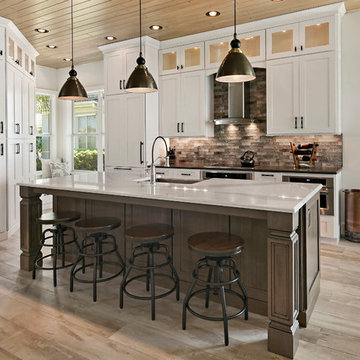
Große Klassische Wohnküche in L-Form mit Unterbauwaschbecken, Schrankfronten im Shaker-Stil, weißen Schränken, Marmor-Arbeitsplatte, Küchenrückwand in Braun, Rückwand aus Steinfliesen, Elektrogeräten mit Frontblende, hellem Holzboden, Kücheninsel und beigem Boden in Orlando
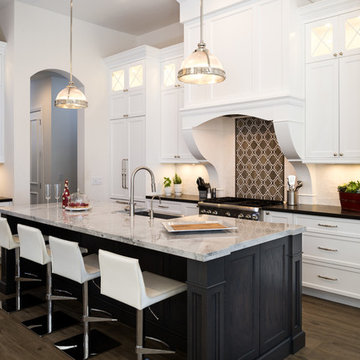
Offene, Mittelgroße Klassische Küche in L-Form mit Landhausspüle, Schrankfronten mit vertiefter Füllung, weißen Schränken, Marmor-Arbeitsplatte, Küchenrückwand in Braun, Rückwand aus Zementfliesen, Küchengeräten aus Edelstahl, braunem Holzboden, Kücheninsel und braunem Boden in Miami
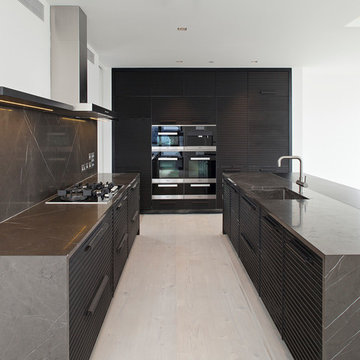
Beautifully bookmatched pietra grey marble worktops, splashbacks and back panels.
Einzeilige, Große Moderne Wohnküche mit Marmor-Arbeitsplatte, Küchenrückwand in Braun, Rückwand aus Stein und Kücheninsel in London
Einzeilige, Große Moderne Wohnküche mit Marmor-Arbeitsplatte, Küchenrückwand in Braun, Rückwand aus Stein und Kücheninsel in London
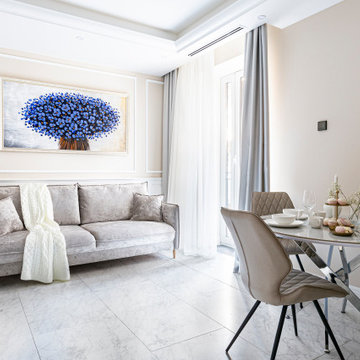
Светлая просторная зона гостиной и кухни
Einzeilige, Große Moderne Küche ohne Insel mit Einbauwaschbecken, flächenbündigen Schrankfronten, beigen Schränken, Marmor-Arbeitsplatte, Küchenrückwand in Braun, Rückwand aus Marmor, schwarzen Elektrogeräten, Marmorboden, weißem Boden, brauner Arbeitsplatte und eingelassener Decke in Sankt Petersburg
Einzeilige, Große Moderne Küche ohne Insel mit Einbauwaschbecken, flächenbündigen Schrankfronten, beigen Schränken, Marmor-Arbeitsplatte, Küchenrückwand in Braun, Rückwand aus Marmor, schwarzen Elektrogeräten, Marmorboden, weißem Boden, brauner Arbeitsplatte und eingelassener Decke in Sankt Petersburg

URRUTIA DESIGN
Photography by Matt Sartain
Einzeilige, Geräumige Klassische Wohnküche mit Schrankfronten im Shaker-Stil, schwarzen Schränken, Marmor-Arbeitsplatte, Rückwand aus Metrofliesen, Küchengeräten aus Edelstahl, Unterbauwaschbecken, Küchenrückwand in Braun, hellem Holzboden, Kücheninsel, braunem Boden, weißer Arbeitsplatte und gewölbter Decke in San Francisco
Einzeilige, Geräumige Klassische Wohnküche mit Schrankfronten im Shaker-Stil, schwarzen Schränken, Marmor-Arbeitsplatte, Rückwand aus Metrofliesen, Küchengeräten aus Edelstahl, Unterbauwaschbecken, Küchenrückwand in Braun, hellem Holzboden, Kücheninsel, braunem Boden, weißer Arbeitsplatte und gewölbter Decke in San Francisco
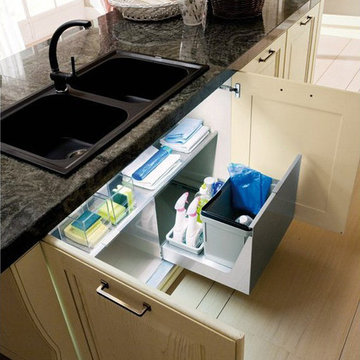
A traditional light wood kitchen with built-in china cabinet from the Laguna Collection. The glass cabinet doors open up the space throughout the kitchen. There are different colors and styles available.
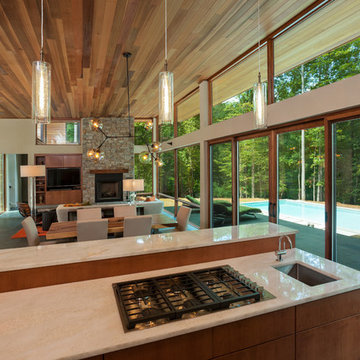
Mitchell Kearney Photography
Offene, Große Moderne Küche in U-Form mit Unterbauwaschbecken, flächenbündigen Schrankfronten, hellbraunen Holzschränken, Marmor-Arbeitsplatte, Küchenrückwand in Braun, Rückwand aus Holz, Küchengeräten aus Edelstahl, Schieferboden, Kücheninsel, grauem Boden und weißer Arbeitsplatte in Charlotte
Offene, Große Moderne Küche in U-Form mit Unterbauwaschbecken, flächenbündigen Schrankfronten, hellbraunen Holzschränken, Marmor-Arbeitsplatte, Küchenrückwand in Braun, Rückwand aus Holz, Küchengeräten aus Edelstahl, Schieferboden, Kücheninsel, grauem Boden und weißer Arbeitsplatte in Charlotte

Marc Sowers Bespoke Woodwork
Geschlossene, Große Klassische Küche in L-Form mit Schrankfronten mit vertiefter Füllung, grauen Schränken, Kücheninsel, Landhausspüle, Marmor-Arbeitsplatte, Küchenrückwand in Braun, Rückwand aus Backstein, Küchengeräten aus Edelstahl und Kalkstein in Albuquerque
Geschlossene, Große Klassische Küche in L-Form mit Schrankfronten mit vertiefter Füllung, grauen Schränken, Kücheninsel, Landhausspüle, Marmor-Arbeitsplatte, Küchenrückwand in Braun, Rückwand aus Backstein, Küchengeräten aus Edelstahl und Kalkstein in Albuquerque
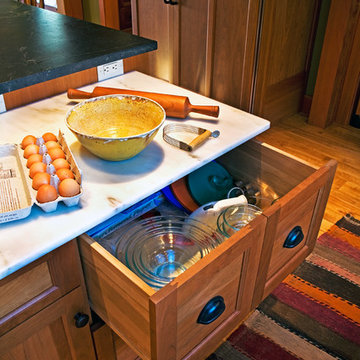
Offene, Große Urige Küche in U-Form mit hellen Holzschränken, Küchenrückwand in Braun, hellem Holzboden, Kücheninsel, Schrankfronten im Shaker-Stil, Marmor-Arbeitsplatte, Rückwand aus Mosaikfliesen, Elektrogeräten mit Frontblende und bunter Arbeitsplatte in Jacksonville
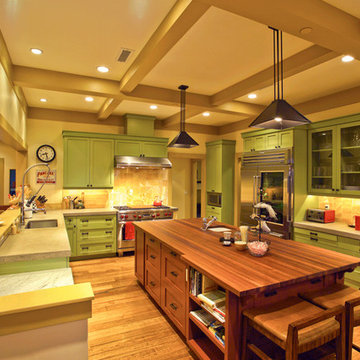
Kitchen looking west.
Photo by Peter LaBau
Große Urige Wohnküche in U-Form mit Schrankfronten mit vertiefter Füllung, grünen Schränken, Kücheninsel, Marmor-Arbeitsplatte, Küchenrückwand in Braun, Unterbauwaschbecken, Rückwand aus Steinfliesen, Küchengeräten aus Edelstahl und dunklem Holzboden in Salt Lake City
Große Urige Wohnküche in U-Form mit Schrankfronten mit vertiefter Füllung, grünen Schränken, Kücheninsel, Marmor-Arbeitsplatte, Küchenrückwand in Braun, Unterbauwaschbecken, Rückwand aus Steinfliesen, Küchengeräten aus Edelstahl und dunklem Holzboden in Salt Lake City
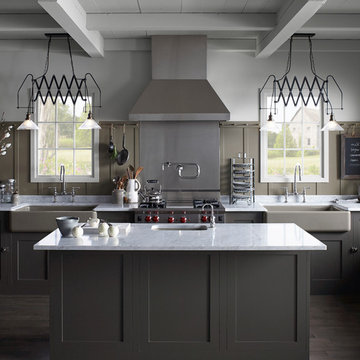
There’s something about apron-front sinks that hearkens back to a simpler era. These Utilitarian fixtures reflect a hard-working history as everything from canning workspaces to washbasins for dogs and small children. No wonder they remain an iconic element in traditional-style kitchens.
Küchen mit Marmor-Arbeitsplatte und Küchenrückwand in Braun Ideen und Design
5