Küchen mit Marmor-Arbeitsplatte und Küchenrückwand in Braun Ideen und Design
Suche verfeinern:
Budget
Sortieren nach:Heute beliebt
141 – 160 von 1.496 Fotos
1 von 3
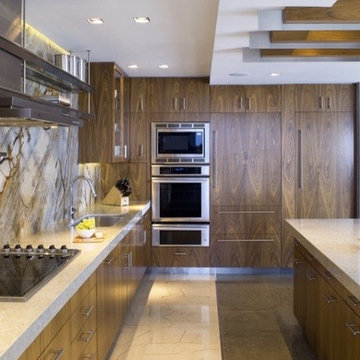
Einzeilige, Große Moderne Wohnküche mit flächenbündigen Schrankfronten, hellbraunen Holzschränken, Marmor-Arbeitsplatte, Küchenrückwand in Braun, Küchengeräten aus Edelstahl, Marmorboden und Kücheninsel in Miami
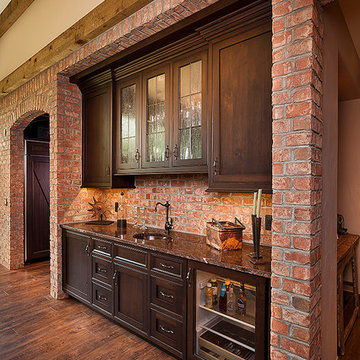
Brick accent wall in kitchen for beverage center.
Zweizeilige, Mittelgroße Urige Wohnküche mit Einbauwaschbecken, Kassettenfronten, Schränken im Used-Look, Marmor-Arbeitsplatte, Küchenrückwand in Braun, Rückwand aus Steinfliesen, Küchengeräten aus Edelstahl, braunem Holzboden und Kücheninsel in Detroit
Zweizeilige, Mittelgroße Urige Wohnküche mit Einbauwaschbecken, Kassettenfronten, Schränken im Used-Look, Marmor-Arbeitsplatte, Küchenrückwand in Braun, Rückwand aus Steinfliesen, Küchengeräten aus Edelstahl, braunem Holzboden und Kücheninsel in Detroit
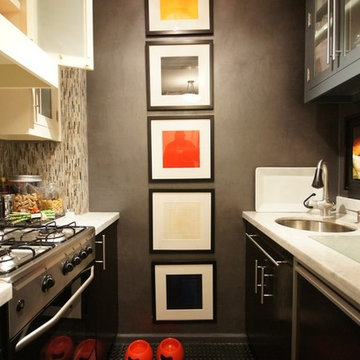
Geschlossene, Zweizeilige Moderne Küche ohne Insel mit Unterbauwaschbecken, flächenbündigen Schrankfronten, weißen Schränken, Marmor-Arbeitsplatte, Küchenrückwand in Braun, Rückwand aus Stäbchenfliesen, Küchengeräten aus Edelstahl, dunklem Holzboden und braunem Boden in New York
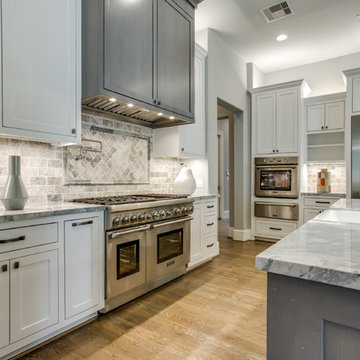
Shoot2Sell
Große Klassische Wohnküche in L-Form mit Landhausspüle, Schrankfronten im Shaker-Stil, weißen Schränken, Marmor-Arbeitsplatte, Küchenrückwand in Braun, Rückwand aus Steinfliesen, Küchengeräten aus Edelstahl, braunem Holzboden und Kücheninsel in Houston
Große Klassische Wohnküche in L-Form mit Landhausspüle, Schrankfronten im Shaker-Stil, weißen Schränken, Marmor-Arbeitsplatte, Küchenrückwand in Braun, Rückwand aus Steinfliesen, Küchengeräten aus Edelstahl, braunem Holzboden und Kücheninsel in Houston
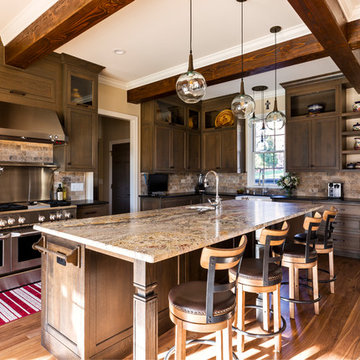
Photo by Jim Schmid Photography
Geräumige Urige Wohnküche in L-Form mit Landhausspüle, Marmor-Arbeitsplatte, Rückwand aus Keramikfliesen, Küchengeräten aus Edelstahl, braunem Holzboden, Kücheninsel, bunter Arbeitsplatte, Schrankfronten im Shaker-Stil, dunklen Holzschränken, Küchenrückwand in Braun und braunem Boden in Charlotte
Geräumige Urige Wohnküche in L-Form mit Landhausspüle, Marmor-Arbeitsplatte, Rückwand aus Keramikfliesen, Küchengeräten aus Edelstahl, braunem Holzboden, Kücheninsel, bunter Arbeitsplatte, Schrankfronten im Shaker-Stil, dunklen Holzschränken, Küchenrückwand in Braun und braunem Boden in Charlotte
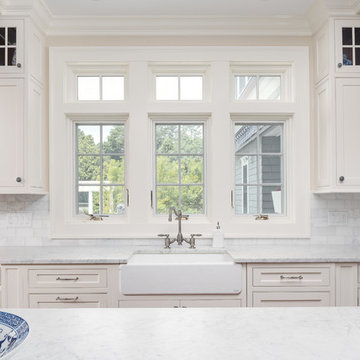
This luxury home was designed to specific specs for our client. Every detail was meticulously planned and designed with aesthetics and functionality in mind. Includes eat-in area.
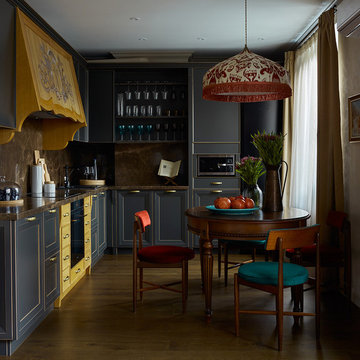
Mittelgroße Eklektische Wohnküche ohne Insel in L-Form mit Schrankfronten mit vertiefter Füllung, grauen Schränken, Küchenrückwand in Braun, schwarzen Elektrogeräten, Marmor-Arbeitsplatte und dunklem Holzboden in Moskau
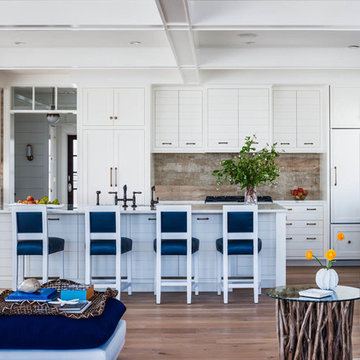
Asher Architects;
Leeds Builders, Inc.;
Barbara Botonelli, Interiors
Offene, Große Maritime Küche mit weißen Schränken, Marmor-Arbeitsplatte, Küchenrückwand in Braun, Elektrogeräten mit Frontblende, braunem Holzboden, Kücheninsel, Rückwand aus Stein und flächenbündigen Schrankfronten in Philadelphia
Offene, Große Maritime Küche mit weißen Schränken, Marmor-Arbeitsplatte, Küchenrückwand in Braun, Elektrogeräten mit Frontblende, braunem Holzboden, Kücheninsel, Rückwand aus Stein und flächenbündigen Schrankfronten in Philadelphia
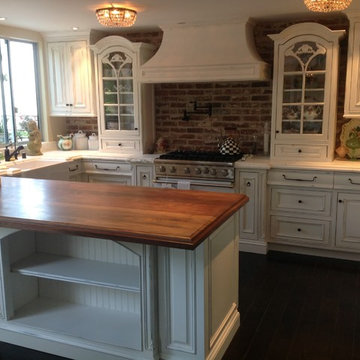
Geschlossene, Kleine Klassische Küche in L-Form mit Landhausspüle, profilierten Schrankfronten, weißen Schränken, Marmor-Arbeitsplatte, Küchenrückwand in Braun, Rückwand aus Backstein, Porzellan-Bodenfliesen und Halbinsel in Los Angeles
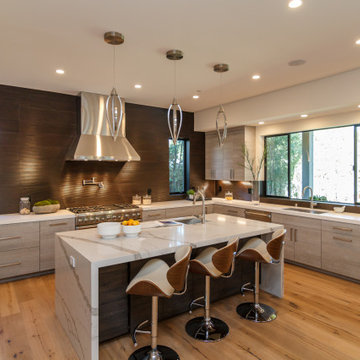
Große, Offene Moderne Küche in U-Form mit Unterbauwaschbecken, flächenbündigen Schrankfronten, grauen Schränken, Küchengeräten aus Edelstahl, braunem Boden, weißer Arbeitsplatte, Marmor-Arbeitsplatte, Küchenrückwand in Braun, Rückwand aus Porzellanfliesen, hellem Holzboden und Kücheninsel in Los Angeles
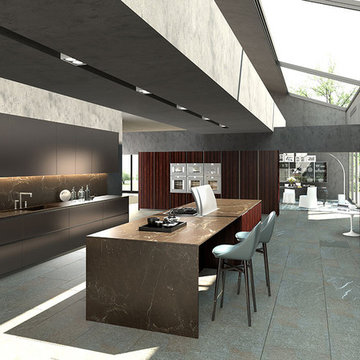
Einzeilige, Große Moderne Küche mit Unterbauwaschbecken, flächenbündigen Schrankfronten, braunen Schränken, Marmor-Arbeitsplatte, Küchenrückwand in Braun, Rückwand aus Stein, Küchengeräten aus Edelstahl, Keramikboden und Kücheninsel in Vancouver
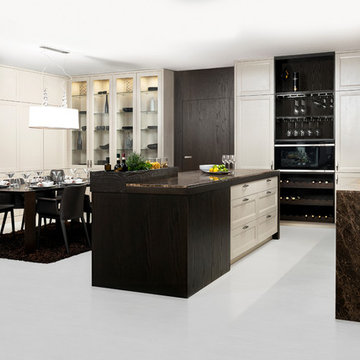
Mittelgroße Klassische Wohnküche in L-Form mit Unterbauwaschbecken, Schrankfronten mit vertiefter Füllung, beigen Schränken, Marmor-Arbeitsplatte, Küchenrückwand in Braun, Rückwand aus Stein, schwarzen Elektrogeräten, Vinylboden und Kücheninsel in Sonstige
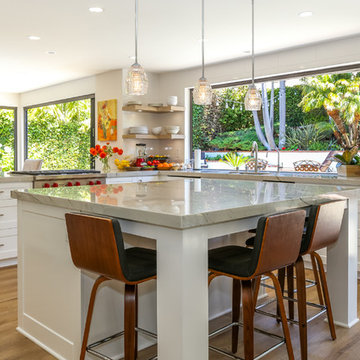
Mittelgroße Klassische Wohnküche in U-Form mit Unterbauwaschbecken, Schrankfronten im Shaker-Stil, weißen Schränken, Marmor-Arbeitsplatte, Küchenrückwand in Braun, hellem Holzboden, Halbinsel, braunem Boden und grauer Arbeitsplatte in Orange County
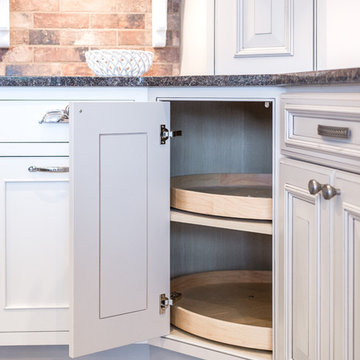
This custom kitchen is a combination of many textures and finishes that can be classified as a farmhouse style or a classic style. Regardless it has great appeal for any taste! The perimeter cabinets are painted a soft grey with a darker grey glaze, featuring glass wall cabinet doors with cathedral mullions. The range hood is stained knotty alder. The island has a rustic grey textured application on each end with the main section an heirloom finish. The countertop is Fantasy Brown marble with a leathered finish.
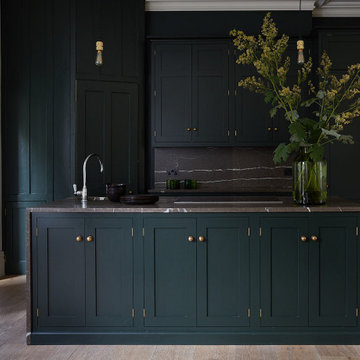
beautiful hand built kitchen, in dark green with marble work tops and an oak floor.
Offene, Einzeilige, Große Moderne Küche mit integriertem Waschbecken, Schrankfronten im Shaker-Stil, grünen Schränken, Marmor-Arbeitsplatte, Küchenrückwand in Braun, Rückwand aus Marmor, Elektrogeräten mit Frontblende, braunem Holzboden, Kücheninsel, braunem Boden und brauner Arbeitsplatte in Sussex
Offene, Einzeilige, Große Moderne Küche mit integriertem Waschbecken, Schrankfronten im Shaker-Stil, grünen Schränken, Marmor-Arbeitsplatte, Küchenrückwand in Braun, Rückwand aus Marmor, Elektrogeräten mit Frontblende, braunem Holzboden, Kücheninsel, braunem Boden und brauner Arbeitsplatte in Sussex

Große Eklektische Wohnküche in U-Form mit Einbauwaschbecken, grauen Schränken, Marmor-Arbeitsplatte, Küchenrückwand in Braun, Rückwand aus Holz, Küchengeräten aus Edelstahl, Porzellan-Bodenfliesen, Kücheninsel, beigem Boden, grauer Arbeitsplatte und Tapetendecke in Oxfordshire

The project includes turnkey construction of the entire architectural space, where the large open space is divided into functional areas – dining and living – by an impressive composition with a T layout that includes the kitchen with island, the living room furniture, and the equipped wall.
On linear composition, the kitchen with central island, developed on T45 model, is entirely in Gres Laminam Noir Desir, upon request of the customer. The material continuously covers the sides, the T45 drawer fronts, bins, and storage compartments, and the worktop incorporating a filo top hob and a built-in Gres sink. The painted structure in metal effect creates a linear contrast design that frames the doors and fronts.
The composition of columns, designed on model D90, has a natural Birch structure and front elements in Noce Canaletto with an inside handle. The set-up is punctuated by the alternation between storage compartments and appliances supplied such as a fridge column, thermo-regulated cellar with glass door, and ovens columns. The backlit glass cabinet on the bronze structure adds particular charm to the composition, while the retractable doors give access to the auxiliary work area. The cabinets above the ovens are in continuity with the columns and their opening is facilitated by a push & pull mechanism.
To delimit the functional space of the two rooms, a central wall has been created with doors in bronzed glass on both sides. Developed on model D90, it has structure and paneling in Noce Canaletto, while internal shelves, equipped with LED lighting, are made of glass.
The large open module features asymmetric composition compared to the central module in gres which houses the wood fireplace and home entertainment.
The alternation between drawers, storage compartments with flap doors, and open compartments of various heights create a compositional elegance.
In continuity with the kitchen furniture, in the living room, a built-in area cabinet has been realized with lower doors in the T45 model, an intermediate suspended unit with flap doors and LED lighting and an upper bookcase unit.
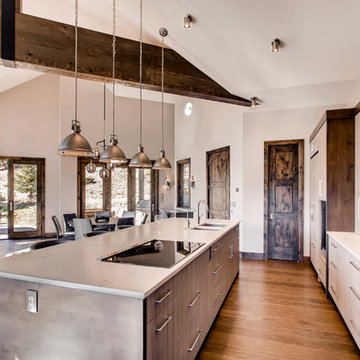
Offene, Einzeilige, Große Moderne Küche mit Unterbauwaschbecken, flächenbündigen Schrankfronten, grauen Schränken, Marmor-Arbeitsplatte, Küchenrückwand in Braun, Rückwand aus Schiefer, Küchengeräten aus Edelstahl, dunklem Holzboden, Kücheninsel und braunem Boden in Denver
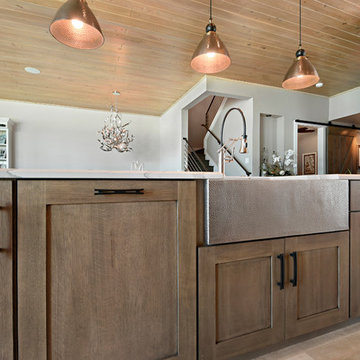
Große Klassische Wohnküche in L-Form mit Unterbauwaschbecken, Schrankfronten im Shaker-Stil, weißen Schränken, Marmor-Arbeitsplatte, Küchenrückwand in Braun, Rückwand aus Steinfliesen, Elektrogeräten mit Frontblende, hellem Holzboden, Kücheninsel und beigem Boden in Orlando
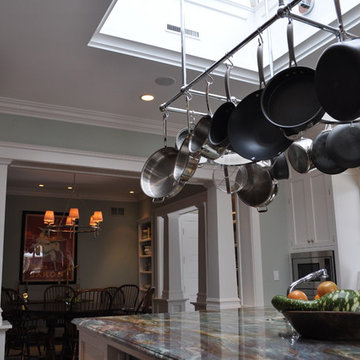
Wilmette Architect
John Toniolo Architect
Jeff Harting
North Shore Architect
Custom Home Remodel
Klassische Küche in U-Form mit Kassettenfronten, weißen Schränken, Marmor-Arbeitsplatte, Rückwand aus Stein, Unterbauwaschbecken, Küchenrückwand in Braun, Küchengeräten aus Edelstahl, dunklem Holzboden, Kücheninsel und braunem Boden in Chicago
Klassische Küche in U-Form mit Kassettenfronten, weißen Schränken, Marmor-Arbeitsplatte, Rückwand aus Stein, Unterbauwaschbecken, Küchenrückwand in Braun, Küchengeräten aus Edelstahl, dunklem Holzboden, Kücheninsel und braunem Boden in Chicago
Küchen mit Marmor-Arbeitsplatte und Küchenrückwand in Braun Ideen und Design
8