Küchen mit Marmor-Arbeitsplatte und Kupfer-Arbeitsplatte Ideen und Design
Suche verfeinern:
Budget
Sortieren nach:Heute beliebt
81 – 100 von 117.225 Fotos
1 von 3
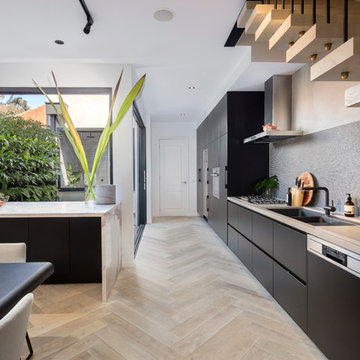
Tim Shaw - Impress Photography
Offene, Einzeilige, Mittelgroße Moderne Küche mit Unterbauwaschbecken, schwarzen Schränken, Marmor-Arbeitsplatte, Küchenrückwand in Schwarz, Rückwand aus Mosaikfliesen, Küchengeräten aus Edelstahl, hellem Holzboden und Kücheninsel in Melbourne
Offene, Einzeilige, Mittelgroße Moderne Küche mit Unterbauwaschbecken, schwarzen Schränken, Marmor-Arbeitsplatte, Küchenrückwand in Schwarz, Rückwand aus Mosaikfliesen, Küchengeräten aus Edelstahl, hellem Holzboden und Kücheninsel in Melbourne
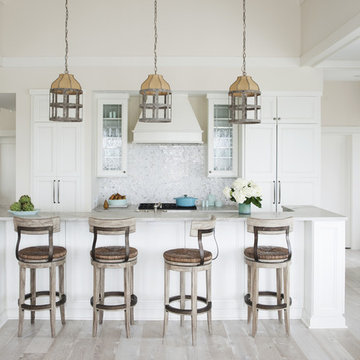
Anthony-Masterson
Offene, Große Maritime Küche in L-Form mit Schrankfronten mit vertiefter Füllung, weißen Schränken, Küchengeräten aus Edelstahl, hellem Holzboden, Kücheninsel, Landhausspüle, Marmor-Arbeitsplatte, Küchenrückwand in Weiß, Rückwand aus Glasfliesen und beigem Boden in Atlanta
Offene, Große Maritime Küche in L-Form mit Schrankfronten mit vertiefter Füllung, weißen Schränken, Küchengeräten aus Edelstahl, hellem Holzboden, Kücheninsel, Landhausspüle, Marmor-Arbeitsplatte, Küchenrückwand in Weiß, Rückwand aus Glasfliesen und beigem Boden in Atlanta

Offene, Große Klassische Küche in L-Form mit Landhausspüle, Schrankfronten im Shaker-Stil, weißen Schränken, bunter Rückwand, Küchengeräten aus Edelstahl, hellem Holzboden, Kücheninsel, Marmor-Arbeitsplatte und Rückwand aus Mosaikfliesen in Kolumbus

Photos by Dave Hubler
Große Klassische Wohnküche in L-Form mit Schrankfronten mit vertiefter Füllung, gelben Schränken, Küchengeräten aus Edelstahl, braunem Holzboden, Doppelwaschbecken, Marmor-Arbeitsplatte, Küchenrückwand in Braun, Rückwand aus Mosaikfliesen, Kücheninsel und braunem Boden in Sonstige
Große Klassische Wohnküche in L-Form mit Schrankfronten mit vertiefter Füllung, gelben Schränken, Küchengeräten aus Edelstahl, braunem Holzboden, Doppelwaschbecken, Marmor-Arbeitsplatte, Küchenrückwand in Braun, Rückwand aus Mosaikfliesen, Kücheninsel und braunem Boden in Sonstige

Costas Picadas
Große Klassische Wohnküche in L-Form mit Unterbauwaschbecken, Schrankfronten im Shaker-Stil, Marmor-Arbeitsplatte, Küchenrückwand in Schwarz, Rückwand aus Keramikfliesen, Küchengeräten aus Edelstahl, dunklem Holzboden und Kücheninsel in New York
Große Klassische Wohnküche in L-Form mit Unterbauwaschbecken, Schrankfronten im Shaker-Stil, Marmor-Arbeitsplatte, Küchenrückwand in Schwarz, Rückwand aus Keramikfliesen, Küchengeräten aus Edelstahl, dunklem Holzboden und Kücheninsel in New York

Featuring Bakes & Kropp Meridian Cabinetry in a white hand-painted finish, this custom Southampton kitchen is an open-concept space high on elegant style and smart storage. The upper doors showcase a beautiful patterned glass for a subtle touch of shine and texture, and the rich Walnut island warms the entire space. A striking focal point, the Bakes & Kropp range hood is a one-of-a-kind stainless steel masterpiece built for this space. All of the specialty details and finishes, including the polished nickel hardware, coordinate beautifully for a truly spectacular luxury kitchen.

By relocating the sink and dishwasher to the island the new kitchen layout allows the owners to engage with guests seated at the island and the banquette while maintaining a view to the outdoor terrace.

Geschlossene, Mittelgroße Maritime Küche in L-Form mit Kücheninsel, Landhausspüle, weißen Schränken, dunklem Holzboden, flächenbündigen Schrankfronten, Marmor-Arbeitsplatte, Küchenrückwand in Weiß, Rückwand aus Keramikfliesen und Küchengeräten aus Edelstahl in Boston

photos by Ryann Ford
Zweizeilige, Offene Klassische Küche mit Elektrogeräten mit Frontblende, weißen Schränken, Marmor-Arbeitsplatte, Küchenrückwand in Weiß, Rückwand aus Stein und Schrankfronten mit vertiefter Füllung in Austin
Zweizeilige, Offene Klassische Küche mit Elektrogeräten mit Frontblende, weißen Schränken, Marmor-Arbeitsplatte, Küchenrückwand in Weiß, Rückwand aus Stein und Schrankfronten mit vertiefter Füllung in Austin

Martin King Photography
Große Maritime Küche mit Landhausspüle, Schrankfronten mit vertiefter Füllung, hellen Holzschränken, Marmor-Arbeitsplatte, Küchenrückwand in Weiß, Küchengeräten aus Edelstahl, hellem Holzboden und Kücheninsel in Orange County
Große Maritime Küche mit Landhausspüle, Schrankfronten mit vertiefter Füllung, hellen Holzschränken, Marmor-Arbeitsplatte, Küchenrückwand in Weiß, Küchengeräten aus Edelstahl, hellem Holzboden und Kücheninsel in Orange County

Eric Roth
Mittelgroße Klassische Wohnküche in U-Form mit Schrankfronten mit vertiefter Füllung, dunklen Holzschränken, Kücheninsel, Marmor-Arbeitsplatte, Korkboden und grüner Arbeitsplatte in Jacksonville
Mittelgroße Klassische Wohnküche in U-Form mit Schrankfronten mit vertiefter Füllung, dunklen Holzschränken, Kücheninsel, Marmor-Arbeitsplatte, Korkboden und grüner Arbeitsplatte in Jacksonville

Offene, Mittelgroße Klassische Küche in L-Form mit Landhausspüle, Schrankfronten im Shaker-Stil, weißen Schränken, Küchenrückwand in Weiß, Rückwand aus Metrofliesen, Küchengeräten aus Edelstahl, Kücheninsel, Marmor-Arbeitsplatte und Schieferboden in Philadelphia
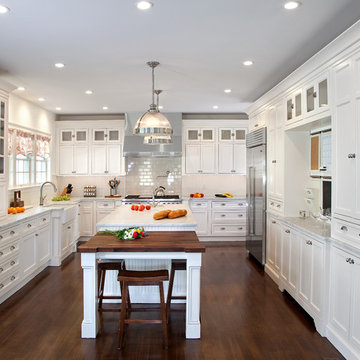
1st Place, National Design Award Winning Kitchen.
Remodeling in Warwick, NY. From a dark, un-inspiring kitchen (see before photos), to a bright, white, custom kitchen. Dark wood floors, white carrera marble counters, solid wood island-table and much more.
Photos - Ken Lauben

Page // Agency
Geräumige Klassische Wohnküche mit Unterbauwaschbecken, profilierten Schrankfronten, weißen Schränken, Marmor-Arbeitsplatte, Küchenrückwand in Weiß, Küchengeräten aus Edelstahl, braunem Holzboden und Kücheninsel in Dallas
Geräumige Klassische Wohnküche mit Unterbauwaschbecken, profilierten Schrankfronten, weißen Schränken, Marmor-Arbeitsplatte, Küchenrückwand in Weiß, Küchengeräten aus Edelstahl, braunem Holzboden und Kücheninsel in Dallas

Photos by Paul Johnson; Kitchen Design by Veronica Campell, Deane; Interior Design by Karen Perry Designs; Architect by Robert A. Cardello Architects; Builder by Liesegang Building and Remodeling

Ulrich Designer: Jeannie Fulton
Photography by Peter Rymwid
Interior Design by Karen Weidner
This modern/transitional kitchen was designed to meld comfortably with a 1910 home. This photo highlights the lovely custom-designed and built cabinets by Draper DBS that feature a gray pearl finish that brings an understated elegance to the semblance of a "white kitchen". White calcutta marble tops and backsplashes add to the clean feel and flow of the space. Also featured is a custom designed and manufactured stainless steel range hood by Rangecraft. Contact us at Ulrich for more of the secrets that we hid in this lovely kitchen - there is much much more than meets the eye!
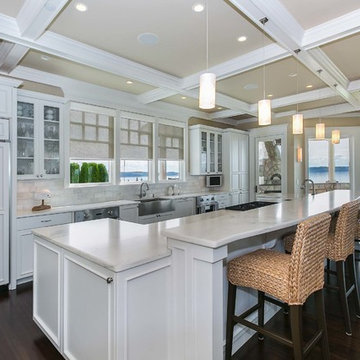
My clients purchased a grand home on a spectacular waterfront setting, but the interior felt dark and drab. Our challenge was to turn the existing home into a high end Hampton-style residence without major construction. We choose to focus on color, contrast and texture, changing almost every surface in the home and reversing the contrast to make the home light and airy. We invested the construction expense on elements crucial to style and function. Removing a row of out of scale upper cabinetry in the kitchen and replacing it with 3 double hung windows expands the view to 180 degrees and floods the room with light. To create symmetry and balance in the kitchen, we moved the cooktop and centered the sink. The wine cellar entry opened awkwardly into the kitchen and there was no pantry, so we modified the wine cellar and moved the door for better flow, allowing for a large pantry. On the opposite end of the great room, we balanced the fireplace with cabinetry and tall wainscoting. The floors were stained dark espresso while all other trim and cabinetry went a bright white. It took 14 tries to get the perfect wall color – a pale beige/color reminiscent of sand. The blue and white furniture and details pull the entire space together and creates a sophisticated yet casual feel.
Photos by Steve Armstrong www.cascadepromedia.com
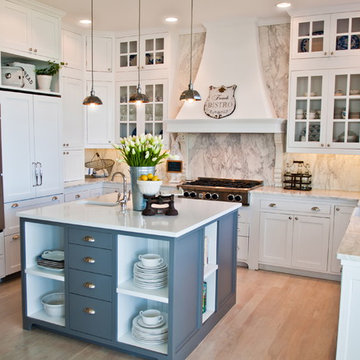
A grand Whidbey Island beach home in Washington State gets a much needed kitchen remodel. The owners wanted to refresh and renew while making the kitchen more practical for a growing extended family. We suggested pure white cabinets with honed marble counters and back splash for a clean and fresh look. The work island offsets the all white kitchen with painted grey cabinets and a very practical white quartz counter. A fire clay apron sink and chrome hardware and faucets give the kitchen a timeless appeal. Antiqued nickel pendants fitted with Edison bulbs give the lighting a vintage feel. We love how this kitchen turned out!
Photo credit: www.rebeccaannephotography.com

Photographer: Tom Crane
Offene Klassische Küche in L-Form mit Schrankfronten mit vertiefter Füllung, weißen Schränken, Küchenrückwand in Weiß, Marmor-Arbeitsplatte, Unterbauwaschbecken, Rückwand aus Metrofliesen, Küchengeräten aus Edelstahl und dunklem Holzboden in Philadelphia
Offene Klassische Küche in L-Form mit Schrankfronten mit vertiefter Füllung, weißen Schränken, Küchenrückwand in Weiß, Marmor-Arbeitsplatte, Unterbauwaschbecken, Rückwand aus Metrofliesen, Küchengeräten aus Edelstahl und dunklem Holzboden in Philadelphia

A cozy breakfast nook with built-in banquette seating and chalkboard accent wall.
© Eric Roth Photography
Moderne Wohnküche mit flächenbündigen Schrankfronten, weißen Schränken, Marmor-Arbeitsplatte und grauer Arbeitsplatte in Boston
Moderne Wohnküche mit flächenbündigen Schrankfronten, weißen Schränken, Marmor-Arbeitsplatte und grauer Arbeitsplatte in Boston
Küchen mit Marmor-Arbeitsplatte und Kupfer-Arbeitsplatte Ideen und Design
5