Küchen mit Marmor-Arbeitsplatte und Zementfliesen für Boden Ideen und Design
Suche verfeinern:
Budget
Sortieren nach:Heute beliebt
61 – 80 von 764 Fotos
1 von 3
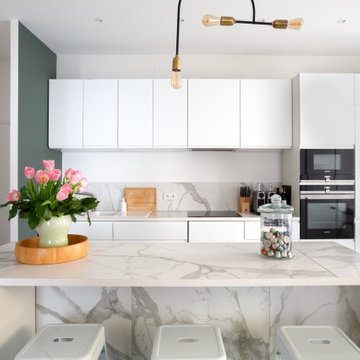
Cuisine blanche, épurée avec crédence et plan de travail fait en grande dalle de carrelage effet marbre. Touche de couleur Card room green de chez Farrow & ball et sol carreaux de ciemnt.
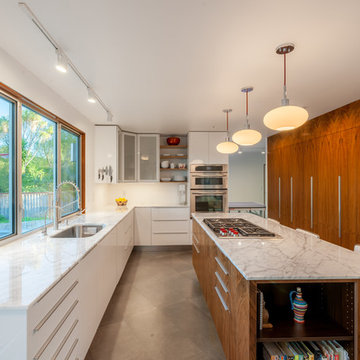
The design of the kitchen centers around clean lines and subtle elegance. Even detail from the reclaimed redwood window trim to the walnut kitchen island have been thoughtfully crafted to the homeowner's desires.
Golden Visions Design
Santa Cruz, CA 95062
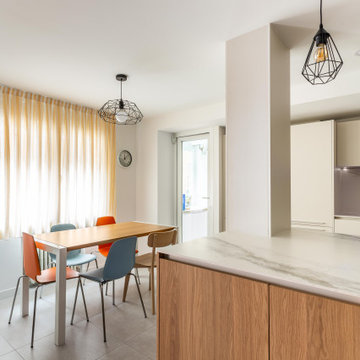
Cocina con isla central abierta al salón por cuatro correderas de vidrio con perfilería negra.
Offene, Einzeilige, Große Moderne Küche mit Unterbauwaschbecken, flächenbündigen Schrankfronten, hellen Holzschränken, Marmor-Arbeitsplatte, Küchenrückwand in Weiß, Rückwand aus Marmor, Elektrogeräten mit Frontblende, Zementfliesen für Boden, Kücheninsel, grauem Boden und weißer Arbeitsplatte in Madrid
Offene, Einzeilige, Große Moderne Küche mit Unterbauwaschbecken, flächenbündigen Schrankfronten, hellen Holzschränken, Marmor-Arbeitsplatte, Küchenrückwand in Weiß, Rückwand aus Marmor, Elektrogeräten mit Frontblende, Zementfliesen für Boden, Kücheninsel, grauem Boden und weißer Arbeitsplatte in Madrid

FORBES TOWNHOUSE Park Slope, Brooklyn Abelow Sherman Architects Partner-in-Charge: David Sherman Contractor: Top Drawer Construction Photographer: Mikiko Kikuyama Completed: 2007 Project Team: Rosie Donovan, Mara Ayuso This project upgrades a brownstone in the Park Slope Historic District in a distinctive manner. The clients are both trained in the visual arts, and have well-developed sensibilities about how a house is used as well as how elements from certain eras can interact visually. A lively dialogue has resulted in a design in which the architectural and construction interventions appear as a subtle background to the decorating. The intended effect is that the structure of each room appears to have a “timeless” quality, while the fit-ups, loose furniture, and lighting appear more contemporary. Thus the bathrooms are sheathed in mosaic tile, with a rough texture, and of indeterminate origin. The color palette is generally muted. The fixtures however are modern Italian. A kitchen features rough brick walls and exposed wood beams, as crooked as can be, while the cabinets within are modernist overlay slabs of walnut veneer. Throughout the house, the visible components include thick Cararra marble, new mahogany windows with weights-and-pulleys, new steel sash windows and doors, and period light fixtures. What is not seen is a state-of-the-art infrastructure consisting of a new hot water plant, structured cabling, new electrical service and plumbing piping. Because of an unusual relationship with its site, there is no backyard to speak of, only an eight foot deep space between the building’s first floor extension and the property line. In order to offset this problem, a series of Ipe wood decks were designed, and very precisely built to less than 1/8 inch tolerance. There is a deck of some kind on each floor from the basement to the third floor. On the exterior, the brownstone facade was completely restored. All of this was achieve

This beautiful kitchen is a high quality product from established kitchen designers, Rhatigan & Hick. Each kitchen is distinct and special to each client.
Featured in this gorgeous kitchen interior is our 'Elegance' brass pendant lights that hang above the kitchen island.
Our 'Bogota' brass wall lights occupy the space above the traditional farmhouse range.
Many thanks to our friends at Rhatigan & Hick for sharing this stunning kitchen project and BML media for the images.
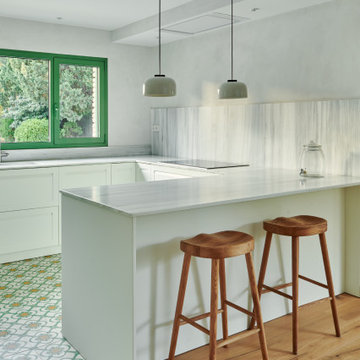
Offene, Mittelgroße Moderne Küchenbar in U-Form mit Unterbauwaschbecken, profilierten Schrankfronten, weißen Schränken, Marmor-Arbeitsplatte, Küchenrückwand in Weiß, Rückwand aus Marmor, Zementfliesen für Boden, Halbinsel, grünem Boden, weißer Arbeitsplatte und eingelassener Decke in Sonstige
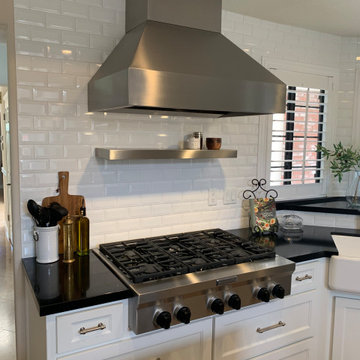
Our ProV wall mounted range hood with a chimney is a great fit in this beautiful two-toned kitchen. The unique white brick backsplash helps the hood stand out. It provides exceptional coverage for the stainless steel range! Also, we love the subtle shift in colors in the kitchen island – white countertops and a black base. What a nice touch!
The ProV WC is one of our most customizable wall range hoods. It comes with a chimney, too! As an added bonus, the chimney is telescoping, meaning it can retract and expand to fit in your kitchen. The control panel is easily accessible under the hood, and it features a Rheostat knob to adjust your blower power. There's not set speeds on this model; just turn the knob to find the perfect speed depending on what you are cooking.
The ProV WC also features a unique look with slanted stainless steel baffle filters, as the baffle filters in most of our models sit flat under the hood. These filters are dishwasher safe to keep you less focused on cleaning and more focused on cooking in the kitchen.
Finally, the ProV WC features two different blower options: a 1200 CFM local blower or a 1300 CFM inline blower. It's the only model that gives you the option to install your blower in the ductwork, and not inside the range hood itself!
For more information on our ProV WC models, click on the link below.
https://www.prolinerangehoods.com/catalogsearch/result/?q=Pro%20V%20WC
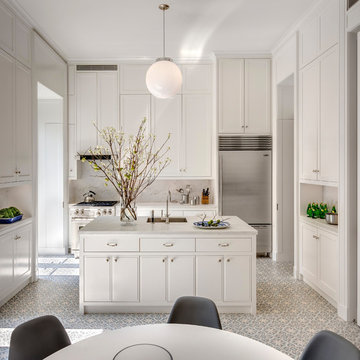
Mittelgroße Moderne Wohnküche in U-Form mit Unterbauwaschbecken, Schrankfronten mit vertiefter Füllung, weißen Schränken, Marmor-Arbeitsplatte, Küchenrückwand in Weiß, Rückwand aus Marmor, Küchengeräten aus Edelstahl, Zementfliesen für Boden, Kücheninsel, buntem Boden und weißer Arbeitsplatte in New York
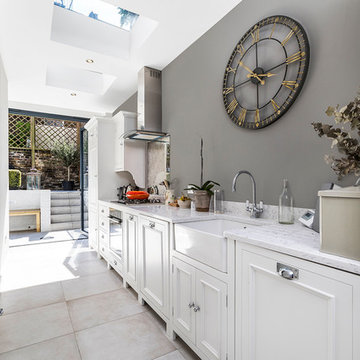
Kleine, Einzeilige Klassische Küche ohne Insel mit weißen Schränken, Marmor-Arbeitsplatte, Zementfliesen für Boden, grauem Boden, Landhausspüle, Schrankfronten mit vertiefter Füllung und Rückwand aus Spiegelfliesen in London
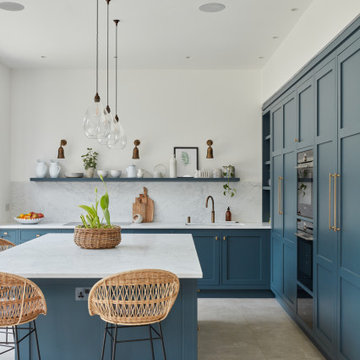
Klassische Wohnküche mit Einbauwaschbecken, Schrankfronten im Shaker-Stil, blauen Schränken, Marmor-Arbeitsplatte, Rückwand aus Marmor, Zementfliesen für Boden, Kücheninsel und grauem Boden in Surrey
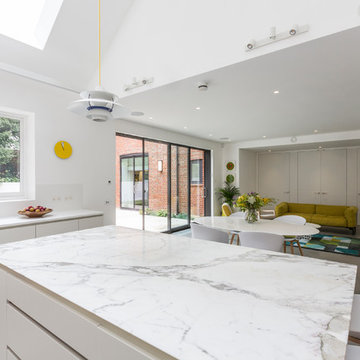
Roundhouse Urbo and Metro bespoke kitchen in Applewood book matched vertical veneer with base cabinets and box shelf in painted matt lacquer RAL 9003. Worktop in Glacier White Corian and on the island Arabascato Vagli with a shark edge. Photography by Graham Gaunt.
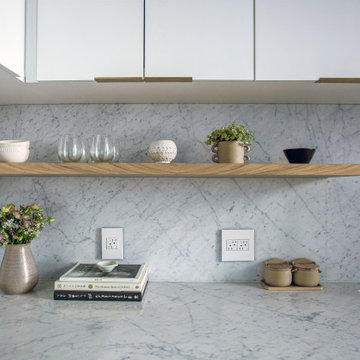
The goal for the kitchen renovation was to enhance its layout for optimal use, while also creating visual height, & an airier, fresh & minimal aesthetic.
We extended the kitchen layout under the stairway, incorporated lighter finishes at the upper cabinetry to increase visual height, added in custom details like a shoe pantry & additional refrigerator drawer, & included a pool table that doubled as a dining table when not in use. The finished product was an airy, bright & minimal kitchen that is perfect for entertaining & day to day use.
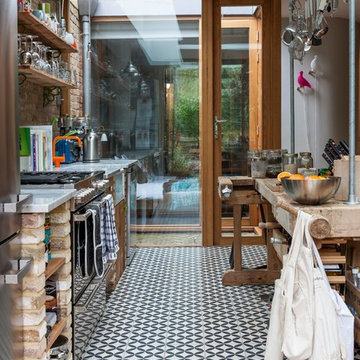
Offene, Einzeilige, Mittelgroße Stilmix Küche mit Landhausspüle, offenen Schränken, Marmor-Arbeitsplatte, Küchengeräten aus Edelstahl, Zementfliesen für Boden und buntem Boden in London
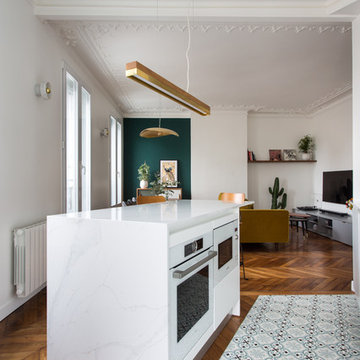
Au pied du métro Saint-Placide, ce spacieux appartement haussmannien abrite un jeune couple qui aime les belles choses.
J’ai choisi de garder les moulures et les principaux murs blancs, pour mettre des touches de bleu et de vert sapin, qui apporte de la profondeur à certains endroits de l’appartement.
La cuisine ouverte sur le salon, en marbre de Carrare blanc, accueille un ilot qui permet de travailler, cuisiner tout en profitant de la lumière naturelle.
Des touches de laiton viennent souligner quelques détails, et des meubles vintage apporter un côté stylisé, comme le buffet recyclé en meuble vasque dans la salle de bains au total look New-York rétro.
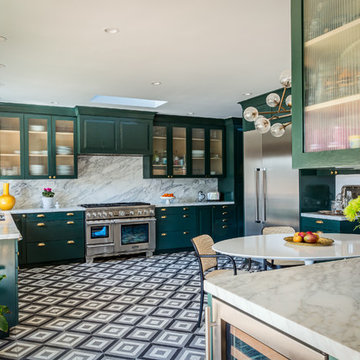
Patrick Kelly
Große Stilmix Wohnküche in L-Form mit Unterbauwaschbecken, profilierten Schrankfronten, grünen Schränken, Marmor-Arbeitsplatte, Küchenrückwand in Weiß, Rückwand aus Marmor, Küchengeräten aus Edelstahl, Zementfliesen für Boden und schwarzem Boden in Los Angeles
Große Stilmix Wohnküche in L-Form mit Unterbauwaschbecken, profilierten Schrankfronten, grünen Schränken, Marmor-Arbeitsplatte, Küchenrückwand in Weiß, Rückwand aus Marmor, Küchengeräten aus Edelstahl, Zementfliesen für Boden und schwarzem Boden in Los Angeles
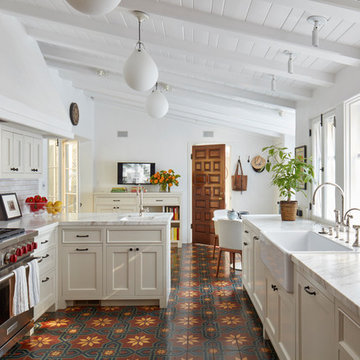
Photography: Rover Davies
Interior: Tamar Stein Interiors
Mediterrane Wohnküche mit Landhausspüle, Marmor-Arbeitsplatte, Zementfliesen für Boden, Halbinsel, buntem Boden, beigen Schränken, Rückwand aus Metrofliesen, Küchengeräten aus Edelstahl, Schrankfronten mit vertiefter Füllung und beiger Arbeitsplatte in Los Angeles
Mediterrane Wohnküche mit Landhausspüle, Marmor-Arbeitsplatte, Zementfliesen für Boden, Halbinsel, buntem Boden, beigen Schränken, Rückwand aus Metrofliesen, Küchengeräten aus Edelstahl, Schrankfronten mit vertiefter Füllung und beiger Arbeitsplatte in Los Angeles
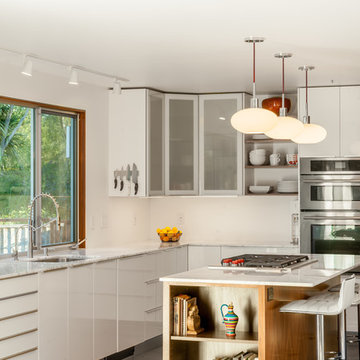
There is a good reason the kitchen is said to be the center of a home. Every detail- from the window trim to the island features- has been tailored to the homeowner's desires.
Golden Visions Design
Santa Cruz, CA 95062
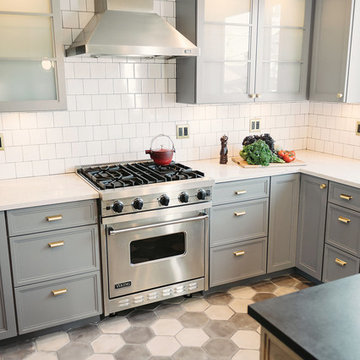
Love how those fresh veggies pop against their gray and white background. Amen.
Offene, Große Moderne Küche in L-Form mit Doppelwaschbecken, profilierten Schrankfronten, braunen Schränken, Marmor-Arbeitsplatte, Küchenrückwand in Weiß, Rückwand aus Keramikfliesen, Küchengeräten aus Edelstahl, Zementfliesen für Boden, Kücheninsel und grauem Boden in Los Angeles
Offene, Große Moderne Küche in L-Form mit Doppelwaschbecken, profilierten Schrankfronten, braunen Schränken, Marmor-Arbeitsplatte, Küchenrückwand in Weiß, Rückwand aus Keramikfliesen, Küchengeräten aus Edelstahl, Zementfliesen für Boden, Kücheninsel und grauem Boden in Los Angeles
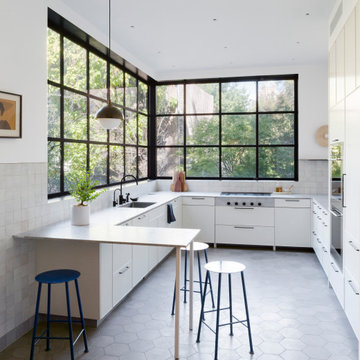
Our overall design concept for the renovation of this space was to optimize the functional space for a family of five and accentuate the existing window. In the renovation, we eliminated a huge centrally located kitchen island which acted as an obstacle to the feeling of the space and focused on creating an elegant and balanced plan promoting movement, simplicity and precisely executed details. We held strong to having the kitchen cabinets, wherever possible, float off the floor to give the subtle impression of lightness avoiding a bottom heavy look. The cabinets were painted a pale tinted green to reduce the empty effect of light flooding a white kitchen leaving a softness and complementing the gray tiles.
To integrate the existing dining room with the kitchen, we simply added some classic dining chairs and a dynamic light fixture, juxtaposing the geometry of the boxy kitchen with organic curves and triangular lights to balance the clean design with an inviting warmth.

Geschlossene, Mittelgroße Landhausstil Küche in U-Form mit Landhausspüle, Schrankfronten mit vertiefter Füllung, schwarzen Schränken, Küchenrückwand in Weiß, Küchengeräten aus Edelstahl, Kücheninsel, buntem Boden, weißer Arbeitsplatte, Marmor-Arbeitsplatte, Rückwand aus Metrofliesen und Zementfliesen für Boden in Charleston
Küchen mit Marmor-Arbeitsplatte und Zementfliesen für Boden Ideen und Design
4