Küchen mit Marmor-Arbeitsplatte und Zementfliesen für Boden Ideen und Design
Suche verfeinern:
Budget
Sortieren nach:Heute beliebt
101 – 120 von 764 Fotos
1 von 3
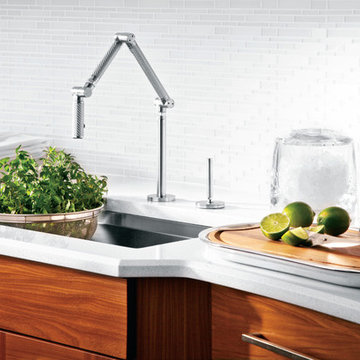
The gorgeous white glass subway tiles create a fresh look in this kitchen backsplash. The varying sizes used in this mosaic blend add even more interest to the clean, modern space.
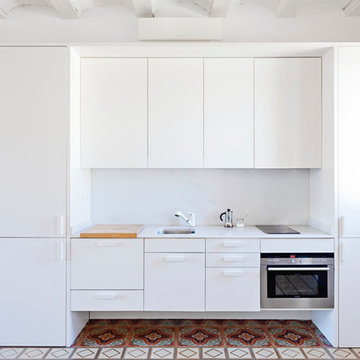
Lorenzo Kárász
Einzeilige, Kleine Mediterrane Küche ohne Insel mit Waschbecken, flächenbündigen Schrankfronten, Marmor-Arbeitsplatte, Küchenrückwand in Weiß, Rückwand aus Marmor, Zementfliesen für Boden, weißer Arbeitsplatte, weißen Schränken, Küchengeräten aus Edelstahl und buntem Boden in Barcelona
Einzeilige, Kleine Mediterrane Küche ohne Insel mit Waschbecken, flächenbündigen Schrankfronten, Marmor-Arbeitsplatte, Küchenrückwand in Weiß, Rückwand aus Marmor, Zementfliesen für Boden, weißer Arbeitsplatte, weißen Schränken, Küchengeräten aus Edelstahl und buntem Boden in Barcelona
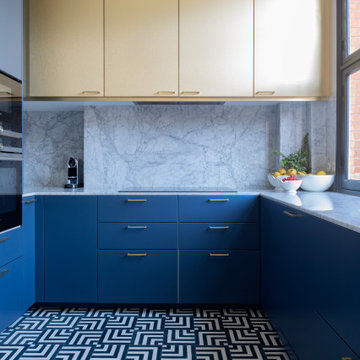
Rénovation d'un appartement en duplex de 200m2 dans le 17ème arrondissement de Paris.
Design Charlotte Féquet & Laurie Mazit.
Photos Laura Jacques.
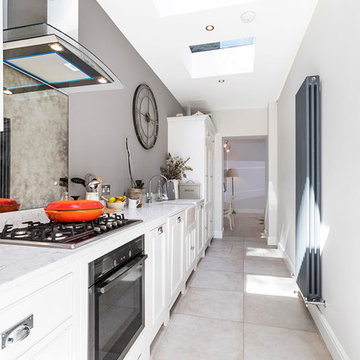
Offene, Zweizeilige, Kleine Klassische Küche ohne Insel mit Einbauwaschbecken, Schrankfronten im Shaker-Stil, weißen Schränken, Marmor-Arbeitsplatte, Küchenrückwand in Weiß, Rückwand aus Marmor, weißen Elektrogeräten, Zementfliesen für Boden und grauem Boden in London

Offene, Kleine Moderne Küche in U-Form mit Unterbauwaschbecken, flächenbündigen Schrankfronten, hellen Holzschränken, Glasrückwand, Küchengeräten aus Edelstahl, Halbinsel, beigem Boden, Marmor-Arbeitsplatte, Küchenrückwand in Grün, Zementfliesen für Boden und weißer Arbeitsplatte in Brisbane
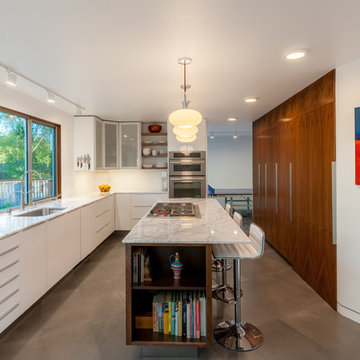
This kitchen blends mid century style with modern functionality. Walnut panels disguise a refrigerator and walk-in pantry; custom shelving and white granite counter-tops complete the seamless look.
Golden Visions Design
Santa Cruz, CA 95062
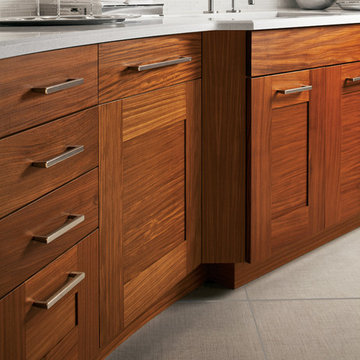
The gorgeous white glass subway tiles create a fresh look in this kitchen backsplash. The varying sizes used in this mosaic blend add even more interest to the clean, modern space.
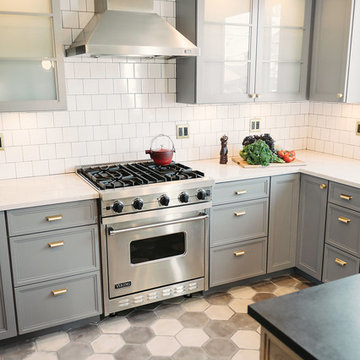
Offene, Mittelgroße Moderne Küche in L-Form mit Waschbecken, Glasfronten, grauen Schränken, Marmor-Arbeitsplatte, Küchenrückwand in Weiß, Rückwand aus Keramikfliesen, Küchengeräten aus Edelstahl, Zementfliesen für Boden, Kücheninsel und schwarzem Boden in Los Angeles
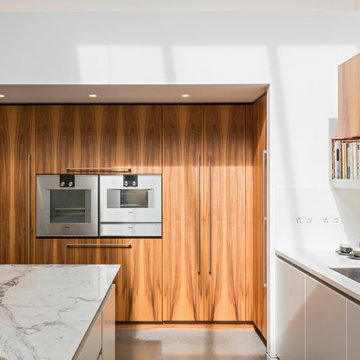
Roundhouse Urbo and Metro bespoke kitchen in Applewood book matched vertical veneer with base cabinets and box shelf in painted matt lacquer RAL 9003. Worktop in Glacier White Corian and on the island Arabascato Vagli with a shark edge. Photography by Graham Gaunt.
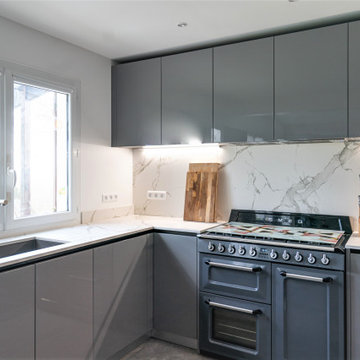
Attention : transformation spectaculaire !
Mme F s’était déjà projetée dans cet espace vide. Elle savait exactement ce qu’elle voulait. Il ne nous restait plus qu’à donner vie à sa cuisine de rêve.
Nous avons donc trouvé ensemble les teintes idéales : du gris brillant pour les façades laquées, une céramique veinée signée DEKTON pour le plan de travail et la crédence.
Nous avons travaillé sur un design épuré en supprimant toutes les poignées, en soulignant les meubles bas d’une gorges noire et en intégrant une cuve sous plan de 73 cm de large.
Si vous êtes passionné de cuisine, vous avez forcément remarqué le superbe piano SMEG, style rétro, qui trône fièrement au centre du bloc de cuisson.
Moderne, design et fonctionnelle, cette cuisine reflète parfaitement le savoir-faire de notre équipe.
Merci à Virginie pour ces superbes photos.
Si vous aussi vous souhaitez créer avec nous la cuisine de vos rêves, contactez-moi dès maintenant.

Our overall design concept for the renovation of this space was to optimize the functional space for a family of five and accentuate the existing window. In the renovation, we eliminated a huge centrally located kitchen island which acted as an obstacle to the feeling of the space and focused on creating an elegant and balanced plan promoting movement, simplicity and precisely executed details. We held strong to having the kitchen cabinets, wherever possible, float off the floor to give the subtle impression of lightness avoiding a bottom heavy look. The cabinets were painted a pale tinted green to reduce the empty effect of light flooding a white kitchen leaving a softness and complementing the gray tiles.
To integrate the existing dining room with the kitchen, we simply added some classic dining chairs and a dynamic light fixture, juxtaposing the geometry of the boxy kitchen with organic curves and triangular lights to balance the clean design with an inviting warmth.
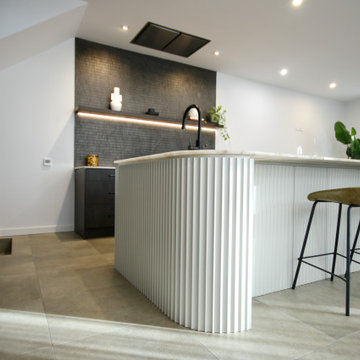
CURVES & MARBLE
- Inhouse curved contours in matte polyurethane
- Polytec 'Perugian Walnut' cabinetry
- Natural 'Granite Louco' island bench
- Industrial black hardware
- Walk in butlers pantry
- Feature floating shelf with a recessed LED strip light
- Blum hardware 'Orian Grey'
Sheree Bounassif, Kitchens by Emanuel
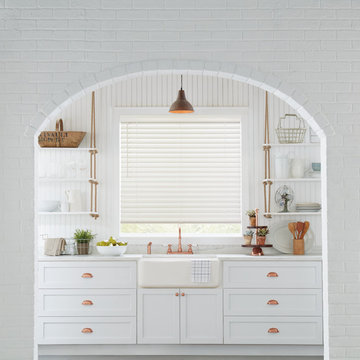
Geschlossene, Mittelgroße Country Küche in L-Form mit Landhausspüle, Schrankfronten im Shaker-Stil, weißen Schränken, Marmor-Arbeitsplatte, Küchenrückwand in Weiß, Rückwand aus Holz, Zementfliesen für Boden, Kücheninsel, grauem Boden und weißer Arbeitsplatte in Cleveland
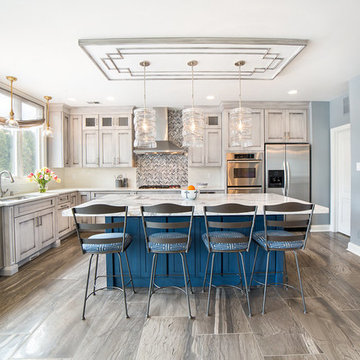
Custom molding on top of the island and mix of 4 metals make this a unique one of a kind space.
Andrew Pitzer
Große Klassische Wohnküche in L-Form mit Unterbauwaschbecken, Schrankfronten im Shaker-Stil, blauen Schränken, Marmor-Arbeitsplatte, Küchenrückwand in Blau, Rückwand aus Glasfliesen, Küchengeräten aus Edelstahl, Zementfliesen für Boden, Kücheninsel, beigem Boden und weißer Arbeitsplatte in New York
Große Klassische Wohnküche in L-Form mit Unterbauwaschbecken, Schrankfronten im Shaker-Stil, blauen Schränken, Marmor-Arbeitsplatte, Küchenrückwand in Blau, Rückwand aus Glasfliesen, Küchengeräten aus Edelstahl, Zementfliesen für Boden, Kücheninsel, beigem Boden und weißer Arbeitsplatte in New York
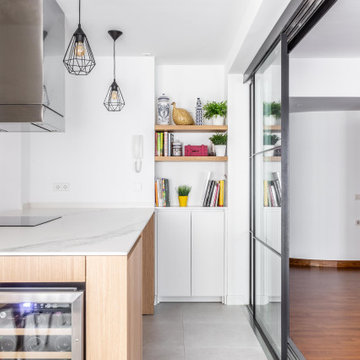
Cocina con isla central abierta al salón por cuatro correderas de vidrio con perfilería negra.
Offene, Einzeilige, Große Moderne Küche mit Unterbauwaschbecken, flächenbündigen Schrankfronten, hellen Holzschränken, Marmor-Arbeitsplatte, Küchenrückwand in Weiß, Rückwand aus Marmor, Elektrogeräten mit Frontblende, Zementfliesen für Boden, Kücheninsel, grauem Boden und weißer Arbeitsplatte in Madrid
Offene, Einzeilige, Große Moderne Küche mit Unterbauwaschbecken, flächenbündigen Schrankfronten, hellen Holzschränken, Marmor-Arbeitsplatte, Küchenrückwand in Weiß, Rückwand aus Marmor, Elektrogeräten mit Frontblende, Zementfliesen für Boden, Kücheninsel, grauem Boden und weißer Arbeitsplatte in Madrid
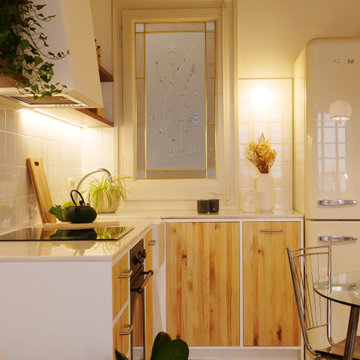
Cocina en estilo rústico moderno, donde la recuperación y homenaje a la arquitectura original ha sido la llave del proyecto. Hemos dejado vistos los techos abovedados y hemos recuperado el bonito suelo hidráulico. El mobiliario de la cocina está hecho en pino natural barnizado transparente mate, con tiradores finos de inox. La encimera en mármol blanco local. Hemos buscado reinterpretar e integrar un estilo antiguo pero atemporal, en un entorno moderno, mediterráneo y acogedor.
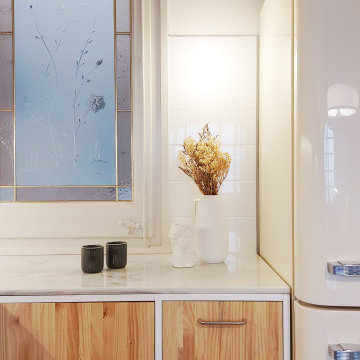
Cocina en estilo rústico moderno, donde la recuperación y homenaje a la arquitectura original ha sido la llave del proyecto. Hemos dejado vistos los techos abovedados y hemos recuperado el bonito suelo hidráulico. El mobiliario de la cocina está hecho en pino natural barnizado transparente mate, con tiradores finos de inox. La encimera en mármol blanco local. Hemos buscado reinterpretar e integrar un estilo antiguo pero atemporal, en un entorno moderno, mediterráneo y acogedor.
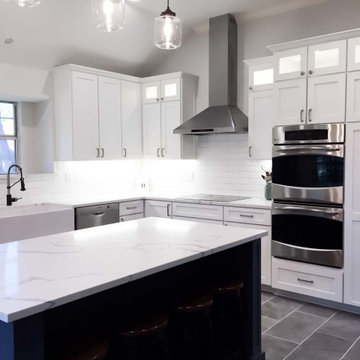
The PLFW 129E wall range hood is a sleek, modern range hood. With a thin, tapered design, this will surely impress your guests. The attractive LCD touch panel will catch people's attention – not to mention it's easy to use. On this panel, you can adjust your blower to four different speeds for the ultimate flexibility while cooking. The blower pulls a max of 900 CFM, which is great for frequent cooks. Two LED lights under the front of the hood keep your cooktop bright, helping you cook efficiently.
For more information on the PLFW 129E, click on the link below:
https://www.prolinerangehoods.com/catalogsearch/result/?q=plfw%20129E
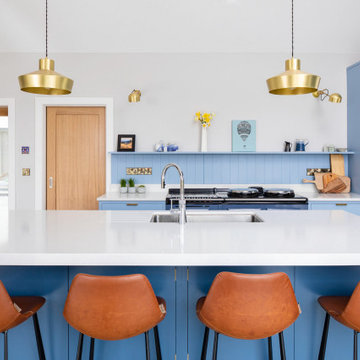
This beautiful kitchen is a high quality product from established kitchen designers, Rhatigan & Hick. Each kitchen is distinct and special to each client.
Featured in this gorgeous kitchen interior is our 'Elegance' brass pendant lights that hang above the kitchen island.
Our 'Bogota' brass wall lights occupy the space above the traditional farmhouse range.
Many thanks to our friends at Rhatigan & Hick for sharing this stunning kitchen project and BML media for the images.
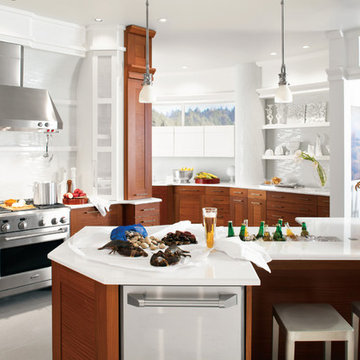
The gorgeous white glass subway tiles create a fresh look in this kitchen backsplash. The varying sizes used in this mosaic blend add even more interest to the clean, modern space.
Küchen mit Marmor-Arbeitsplatte und Zementfliesen für Boden Ideen und Design
6