Küchen mit offenen Schränken und Marmor-Arbeitsplatte Ideen und Design
Suche verfeinern:
Budget
Sortieren nach:Heute beliebt
161 – 180 von 483 Fotos
1 von 3
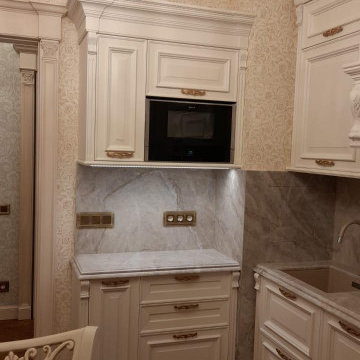
Квартира 78 м2 в доме 1980-го года постройки.
Заказчиком проекта стал молодой мужчина, который приобрёл эту квартиру для своей матери. Стиль сразу был определён как «итальянская классика», что полностью соответствовало пожеланиям женщины, которая впоследствии стала хозяйкой данной квартиры. При создании интерьера активно использованы такие элементы как пышная гипсовая лепнина, наборный паркет, натуральный мрамор. Практически все элементы мебели, кухня, двери, выполнены по индивидуальным чертежам на итальянских фабриках.
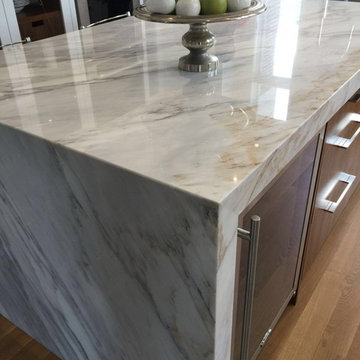
Totteridge Road - Countertops, vanities, islands, bar-tops and more completed by UltraStone Inc.
Contact us directly:
21 Kenview Blvd. Unit 20
Brampton, ON. L6T 5G7
Tel 905.789.1900
Fax 905.789.1997
www.ultrastone.ca
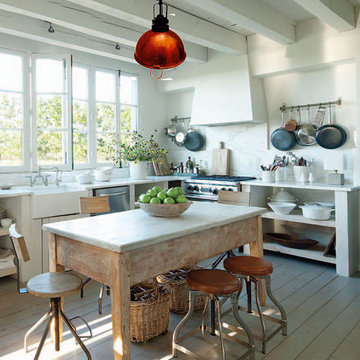
Kirsten Gaeding
Beautiful, turn of the century, handmade French patisserie mixing bowl.
We turned it into a lightning fixture because we got enough cake. We tested it with a round chrome dipped bulb and it really pops. The hand hammered copper bowl catches the light in an most unique way.
Hey chefs! You need this in your home kitchens..
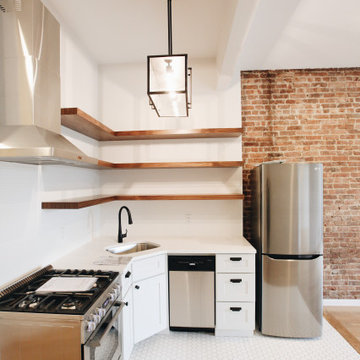
The PLFW 520 is an affordable, modern appliance for your kitchen. It features a 600 CFM single blower, which will clean your kitchen air with ease. You can freely adjust the six-speed control panel, all the way down to 100 CFM! This wall hood will accommodate any cooking style.
The 520 also features LED lights for a smooth cooking experience. Cleaning is easy too, thanks to dishwasher-safe stainless steel baffle filters. These filters gather grease and dirt from your kitchen air with incredible efficiency.
The PLFW 520 comes in 24", 30", 36", 42", and 48" sizes. For more information on this hood, click on the link below.
https://www.prolinerangehoods.com/catalogsearch/result/?q=plfw%20520
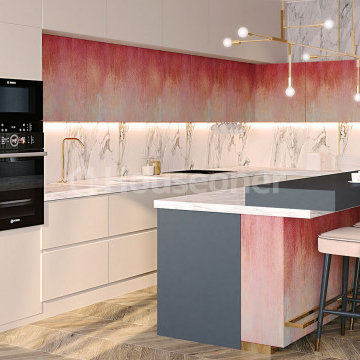
La distribución, las instalaciones y los materiales ofrecen infinitas combinaciones que se ponen al servicio de la funcionalidad y consiguen crear una casa a nuestra medida. Por supuesto, sin descuidar la estética.
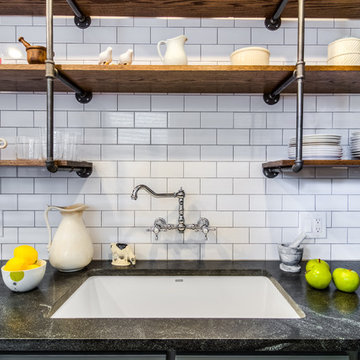
Geschlossene, Mittelgroße Klassische Küche ohne Insel in U-Form mit Unterbauwaschbecken, offenen Schränken, dunklen Holzschränken, Marmor-Arbeitsplatte, Küchenrückwand in Weiß, Rückwand aus Metrofliesen, Küchengeräten aus Edelstahl und Porzellan-Bodenfliesen in Chicago
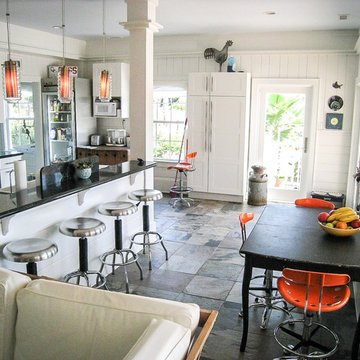
Zweizeilige, Große Maritime Wohnküche mit offenen Schränken, weißen Schränken, Marmor-Arbeitsplatte, Küchenrückwand in Weiß, Rückwand aus Marmor, Küchengeräten aus Edelstahl, Schieferboden, Halbinsel, buntem Boden und schwarzer Arbeitsplatte in Charleston
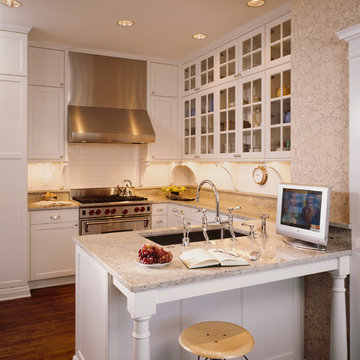
Jon Miller Hedrich Blessing
Geschlossene Klassische Küche in U-Form mit Einbauwaschbecken, offenen Schränken, Marmor-Arbeitsplatte, Küchenrückwand in Weiß, Rückwand aus Metrofliesen, Küchengeräten aus Edelstahl, weißen Schränken, dunklem Holzboden und Halbinsel in Chicago
Geschlossene Klassische Küche in U-Form mit Einbauwaschbecken, offenen Schränken, Marmor-Arbeitsplatte, Küchenrückwand in Weiß, Rückwand aus Metrofliesen, Küchengeräten aus Edelstahl, weißen Schränken, dunklem Holzboden und Halbinsel in Chicago
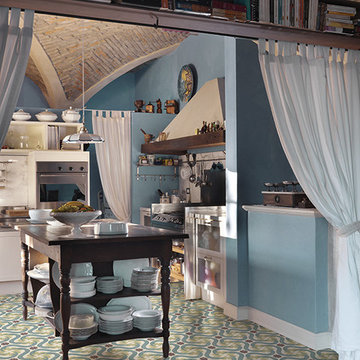
Un viaggio di ricerca nel mondo della decorazione. – Le collezioni Cuba e Puerto Rico ampliano l’orizzonte dei rivestimenti in graniglia di marmo. Un mix unico di riferimenti culturali, armonie, atmosfere e suggestioni all’insegna dell’heritage contemporaneo.
Scoprile su www.mipadesign.it
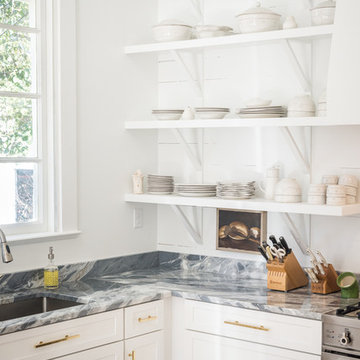
Wohnküche in U-Form mit offenen Schränken, weißen Schränken, Marmor-Arbeitsplatte, Küchengeräten aus Edelstahl und braunem Holzboden in New Orleans
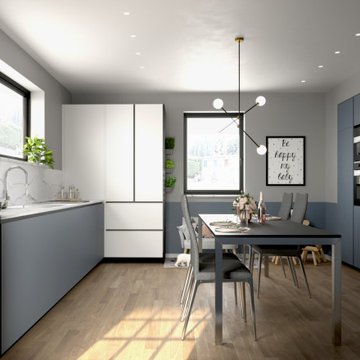
State realizzando la vostra casa dei sogni ma avete tante idee e il budget non è stellare? Non è un problema!
Con una giovane famiglia di 5 membri, le esigenze sono molte, quindi come fare per destreggiarsi e non perdere l’orientamento nelle miriadi di scelte che bisogna fare per una casa nuova e non sforare il budget? Basta seguire i nostri consigli e avere sottomano il nostro mood board dettagliato! ;-)
Abbiamo iniziato proponendo una cucina con pannelli riciclati, ma super robusti e anti-impronta perfetti per una famiglia in crescita!
Riutilizzare è un dovere se non un piacere: del vecchio appartamento si è voluto mantenere il bel tavolo in vetro nero e acciaio allungabile, per questo pur essendo la cucina una stanza spaziosa, per fare stare il tavolo anche completamente allungato, si è deciso di posizionare le basi e le colonne lungo le pareti lasciando libera la parte centrale. In questo modo si è anche potuto creare un piccolo spazio dedicato ai bambini con tanto di lavagna, una scrivania e un piccolo divano a misura di gioco.
Le colonne accolgono una comoda nicchia accessoriata di prese e ripiani per permettere l’utilizzo dei piccoli elettrodomestici come la planetaria e la macchina caffè. Oltre ad avere un piano top aggiuntivo comodo per non attraversare la stanza.
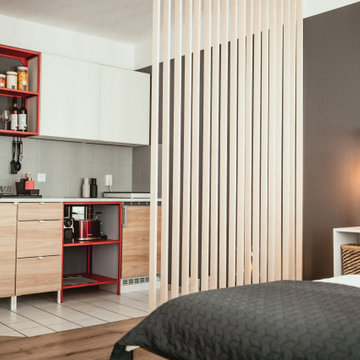
Urlaub machen wie zu Hause - oder doch mal ganz anders? Dieses Airbnb Appartement war mehr als in die Jahre gekommen und wir haben uns der Herausforderung angenommen, es in einen absoluten Wohlfühlort zu verwandeln. Einen Raumteiler für mehr Privatsphäre, neue Küchenmöbel für den urbanen City-Look und nette Aufmerksamkeiten für die Gäste, haben diese langweilige Appartement in eine absolute Lieblingsunterkunft in Top-Lage verwandelt. Und das es nun immer ausgebucht ist, spricht für sich oder?
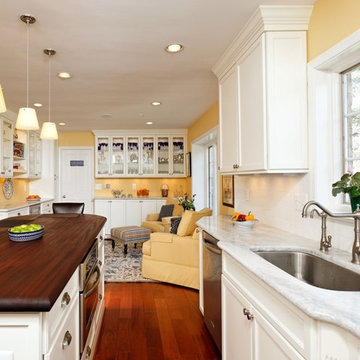
2013 CHRYSALIS AWARD NATIONAL WINNER, KITCHEN REMODEL $50,000 TO $75,000
“Crowded and disturbing” is how the woman of the house described this kitchen. A big peninsula with a huge range hood blocked the kitchen off from the breakfast room, a chimney style wall blocked off another side of the space and the doorways were too narrow. The result was a cramped feel with no traffic flow and a lack of usable storage.
To remedy these issues, the remodeling plan called for regrouping all tall kitchen elements into a low visibility wall, eliminating the peninsula and then creating a natural path through the space using a middle island.
Relocating the stove against the room’s back wall allowed the installation of a beautiful wood mantel hood and improved the work triangle. The side walls house beautiful custom white cabinets; one side housing the pantry, refrigerator and double wall ovens, the other the kitchen sink and dishwasher.
The center island features a mahogany wood countertop and provides plenty of workspace above and storage below. Contrasting with the glazed cabinets, the woodwork is a highlight of the project and a key part of delivering on the homeowner’s desire for a bright, clean kitchen.
They installed exotic mahogany floors to complement center wood Island. The floors also had created a casual ambiance, especially against the soft lemon chiffon wall paint. The ultimate French country style kitchen was completed by furnishing the old breakfast area with casual seating rather than a formal table.
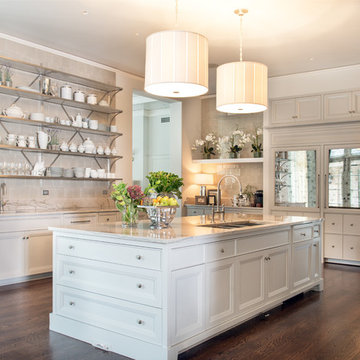
Karen Knecht Photography
Kleine Küche in U-Form mit Vorratsschrank, Unterbauwaschbecken, offenen Schränken, weißen Schränken, Marmor-Arbeitsplatte, Küchenrückwand in Beige, Rückwand aus Keramikfliesen, Küchengeräten aus Edelstahl und Kücheninsel in Chicago
Kleine Küche in U-Form mit Vorratsschrank, Unterbauwaschbecken, offenen Schränken, weißen Schränken, Marmor-Arbeitsplatte, Küchenrückwand in Beige, Rückwand aus Keramikfliesen, Küchengeräten aus Edelstahl und Kücheninsel in Chicago
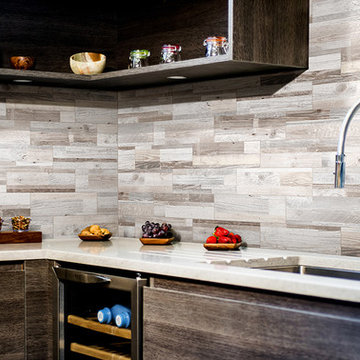
Elegant Tavern porcelain tile with a rustic wood inspired design.
Geschlossene, Kleine Urige Küche ohne Insel in L-Form mit Einbauwaschbecken, offenen Schränken, dunklen Holzschränken, Marmor-Arbeitsplatte, Küchenrückwand in Grau und Rückwand aus Porzellanfliesen
Geschlossene, Kleine Urige Küche ohne Insel in L-Form mit Einbauwaschbecken, offenen Schränken, dunklen Holzschränken, Marmor-Arbeitsplatte, Küchenrückwand in Grau und Rückwand aus Porzellanfliesen
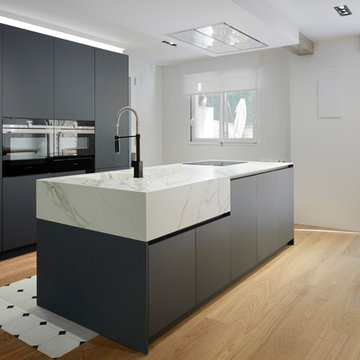
Proyecto integral llevado a cabo por el equipo de Kökdeco - Cocina & Baño
Große, Offene, Zweizeilige Industrial Küche mit Einbauwaschbecken, offenen Schränken, schwarzen Schränken, Marmor-Arbeitsplatte, Küchenrückwand in Weiß, Rückwand aus Backstein, Küchengeräten aus Edelstahl, Porzellan-Bodenfliesen, Kücheninsel und weißem Boden in Sonstige
Große, Offene, Zweizeilige Industrial Küche mit Einbauwaschbecken, offenen Schränken, schwarzen Schränken, Marmor-Arbeitsplatte, Küchenrückwand in Weiß, Rückwand aus Backstein, Küchengeräten aus Edelstahl, Porzellan-Bodenfliesen, Kücheninsel und weißem Boden in Sonstige
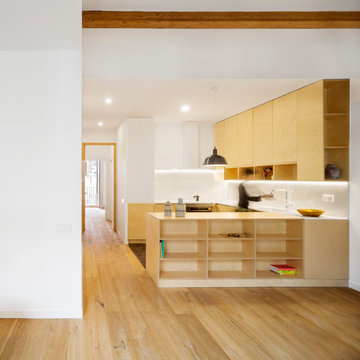
Zona menjador
Constructor: Fórneas Guida SL
Fotografia: Adrià Goula Studio
Fotógrafa: Judith Casas
Kleine Skandinavische Wohnküche in U-Form mit Unterbauwaschbecken, offenen Schränken, hellen Holzschränken, Marmor-Arbeitsplatte, Küchenrückwand in Weiß, Rückwand aus Marmor, Elektrogeräten mit Frontblende, Keramikboden, Kücheninsel, schwarzem Boden und weißer Arbeitsplatte in Barcelona
Kleine Skandinavische Wohnküche in U-Form mit Unterbauwaschbecken, offenen Schränken, hellen Holzschränken, Marmor-Arbeitsplatte, Küchenrückwand in Weiß, Rückwand aus Marmor, Elektrogeräten mit Frontblende, Keramikboden, Kücheninsel, schwarzem Boden und weißer Arbeitsplatte in Barcelona
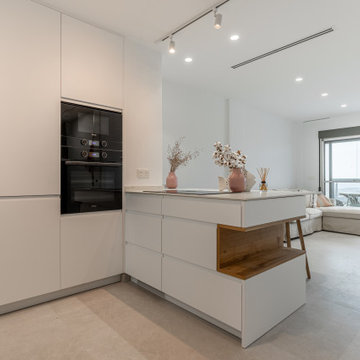
Reforma integral de vivienda ubicada en zona vacacional, abriendo espacios, ideal para compartir los momentos con las visitas y hacer un recorrido mucho más fluido.
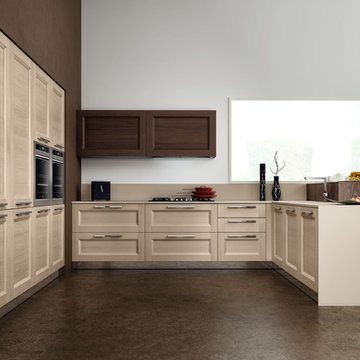
Simplicity and precision distinguish a collection that presents an significant architectural effect combined with a highly natural style. The EGO kitchen places the accent on the “wooden effect” suggested by the materials - with special emphasis given to the grain of yellow pine - to originate a color combination with a traditional flavor. With its natural suggestions and geometric trim, the EGO collection gazes at tradition through modern eyes to provide a very friendly feeling.
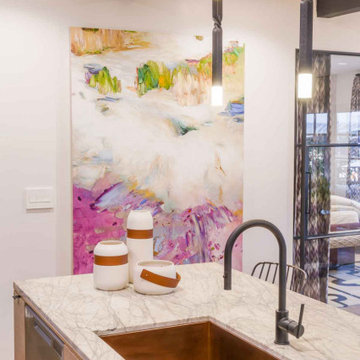
This chic modern guest house was designed for the Altadena Showcase. In this space you will see the living room and guest bed & bathroom. The island vases incorporated an orange decorative band around them bringing unity to the kitchen and the copper sink. This large abstract art brings harmony to the space by incorporating all colors together.
JL Interiors is a LA-based creative/diverse firm that specializes in residential interiors. JL Interiors empowers homeowners to design their dream home that they can be proud of! The design isn’t just about making things beautiful; it’s also about making things work beautifully. Contact us for a free consultation Hello@JLinteriors.design _ 310.390.6849_ www.JLinteriors.design
Küchen mit offenen Schränken und Marmor-Arbeitsplatte Ideen und Design
9