Küchen mit profilierten Schrankfronten und Glas-Arbeitsplatte Ideen und Design
Suche verfeinern:
Budget
Sortieren nach:Heute beliebt
81 – 100 von 193 Fotos
1 von 3
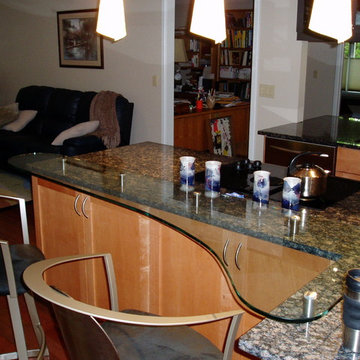
Decora Artisan Maple Cobblestone, Top Knobs hardware, custom Glass free form bar top, supports from Hafele, Sapphire Blue Granite top
by Kitchen Sales Knoxville TN
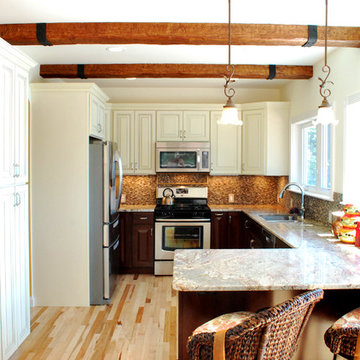
DCA
Mittelgroße Mediterrane Küche mit Unterbauwaschbecken, profilierten Schrankfronten, dunklen Holzschränken, Glas-Arbeitsplatte, bunter Rückwand, Rückwand aus Mosaikfliesen, Küchengeräten aus Edelstahl, hellem Holzboden und Halbinsel in Boston
Mittelgroße Mediterrane Küche mit Unterbauwaschbecken, profilierten Schrankfronten, dunklen Holzschränken, Glas-Arbeitsplatte, bunter Rückwand, Rückwand aus Mosaikfliesen, Küchengeräten aus Edelstahl, hellem Holzboden und Halbinsel in Boston
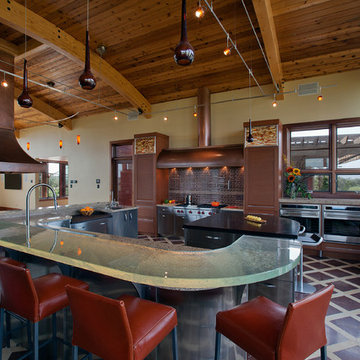
Photo credits: Dennis Martin
Glass in all its glory—hand-cut, hand-blown and LED-lit — was creatively used by the winning designers in both the Best Kitchen and the Best Bath in the 2013 Design Competition sponsored by the National Kitchen & Bath Association (NKBA).
The category winners in this annual contest were revealed on April 18th at an exclusive Design Competition Awards event at the Republic in New Orleans, during the 2013 Kitchen & Bath Industry Show (KBIS).
Wendy Johnson, CKD, CBD, of Designs for Living in Manchester, Vt., took the Best Kitchen Award for her grand-scale room with a curved LED-lit glass bar overlooking art glass on panels in the cooking and entertaining centers [glass by ThinkGlass], and an expansive golf course view. »
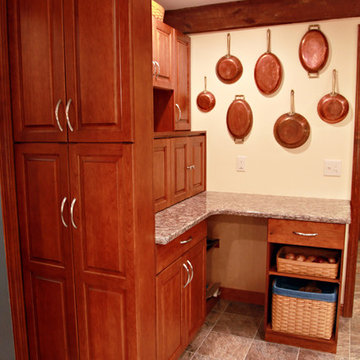
A Picture's Worth
Mittelgroße Klassische Küche in U-Form mit Unterbauwaschbecken, profilierten Schrankfronten, hellbraunen Holzschränken, Glas-Arbeitsplatte, Küchenrückwand in Weiß, Rückwand aus Keramikfliesen, Küchengeräten aus Edelstahl und Kücheninsel in Boston
Mittelgroße Klassische Küche in U-Form mit Unterbauwaschbecken, profilierten Schrankfronten, hellbraunen Holzschränken, Glas-Arbeitsplatte, Küchenrückwand in Weiß, Rückwand aus Keramikfliesen, Küchengeräten aus Edelstahl und Kücheninsel in Boston
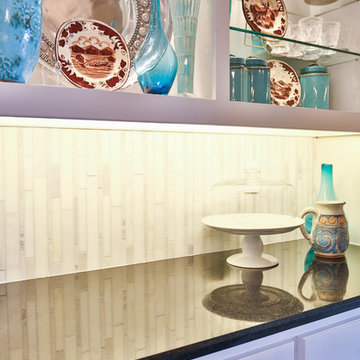
This large and bright kitchen was rethought from a dark cabinet, dark counter top and closed in feel. First the large separating wall from the kitchen into the back hallway overlooking the pool was reduced in height to allow light to spill into the room all day long. Navy Cabinets were repalinted white and the island was updated to a light grey. Absolute black counter tops were left on the perimeter cabinets but the center island and sink area were resurfaced in Cambria Ella. A apron front sign with Newport Brass bridge faucet was installed to accent the area. New pendant lights over the island and retro barstools complete the look. New undercabinet lighting, lighted cabinets and new recessed lighting finished out the kitchen in a new clean bright and welcoming room. Perfect for the grandkids to be in.
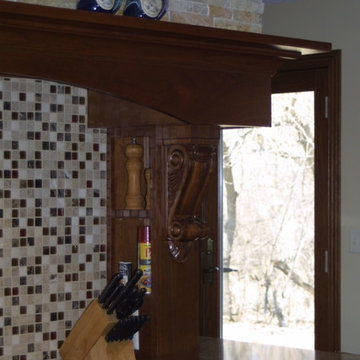
Große Klassische Wohnküche mit profilierten Schrankfronten, dunklen Holzschränken, Glas-Arbeitsplatte, bunter Rückwand, Rückwand aus Mosaikfliesen, Küchengeräten aus Edelstahl und Kücheninsel in Sonstige
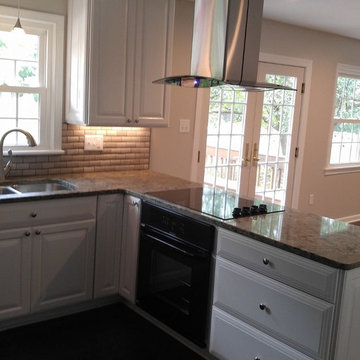
Mittelgroße Klassische Wohnküche in U-Form mit Unterbauwaschbecken, profilierten Schrankfronten, weißen Schränken, Glas-Arbeitsplatte, Küchenrückwand in Beige, Rückwand aus Marmor, schwarzen Elektrogeräten, braunem Holzboden und braunem Boden in Sonstige
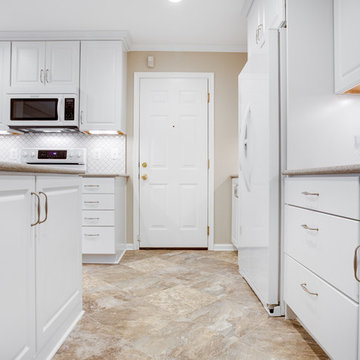
Designed by Debbie Williams of Reico Kitchen & Bath in White Plains, MD in collaboration with Jason Hepp of Hepp Building & Remodeling, Inc. this transitional kitchen remodel features Merillat Masterpiece cabinets in the door style Winterport in a White thermofoil finish. White appliances are from KitchenAid and countertops are engineered stone by Cambria in the color New Castle.
Photos courtesy of BTW Images LLC / www.btwimages.com.
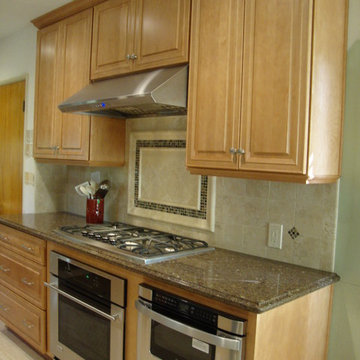
Deborah Weickert, Designer/Project Manager
Offene, Zweizeilige, Große Klassische Küche mit Doppelwaschbecken, profilierten Schrankfronten, hellen Holzschränken, Glas-Arbeitsplatte, Küchenrückwand in Beige, Rückwand aus Keramikfliesen, Küchengeräten aus Edelstahl und Vinylboden in Los Angeles
Offene, Zweizeilige, Große Klassische Küche mit Doppelwaschbecken, profilierten Schrankfronten, hellen Holzschränken, Glas-Arbeitsplatte, Küchenrückwand in Beige, Rückwand aus Keramikfliesen, Küchengeräten aus Edelstahl und Vinylboden in Los Angeles
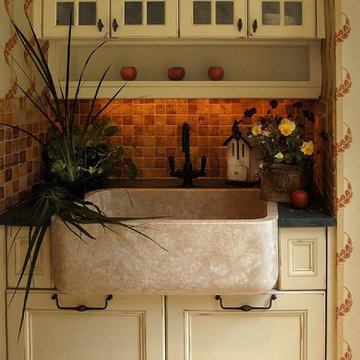
Geschlossene, Geräumige Klassische Küche in U-Form mit Doppelwaschbecken, profilierten Schrankfronten, dunklen Holzschränken, Glas-Arbeitsplatte, Küchenrückwand in Beige, Rückwand aus Steinfliesen, Elektrogeräten mit Frontblende, Travertin, Kücheninsel und beigem Boden in Philadelphia
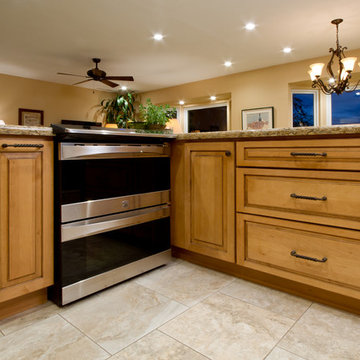
Taube Photography
Klassische Wohnküche mit Waschbecken, profilierten Schrankfronten, hellbraunen Holzschränken, Glas-Arbeitsplatte, Küchenrückwand in Beige, Rückwand aus Steinfliesen, bunten Elektrogeräten, Porzellan-Bodenfliesen und Kücheninsel in Phoenix
Klassische Wohnküche mit Waschbecken, profilierten Schrankfronten, hellbraunen Holzschränken, Glas-Arbeitsplatte, Küchenrückwand in Beige, Rückwand aus Steinfliesen, bunten Elektrogeräten, Porzellan-Bodenfliesen und Kücheninsel in Phoenix
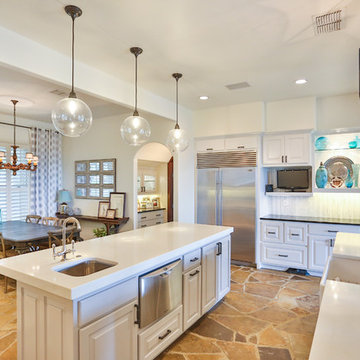
This large and bright kitchen was rethought from a dark cabinet, dark counter top and closed in feel. First the large separating wall from the kitchen into the back hallway overlooking the pool was reduced in height to allow light to spill into the room all day long. Navy Cabinets were repalinted white and the island was updated to a light grey. Absolute black counter tops were left on the perimeter cabinets but the center island and sink area were resurfaced in Cambria Ella. A apron front sign with Newport Brass bridge faucet was installed to accent the area. New pendant lights over the island and retro barstools complete the look. New undercabinet lighting, lighted cabinets and new recessed lighting finished out the kitchen in a new clean bright and welcoming room. Perfect for the grandkids to be in.
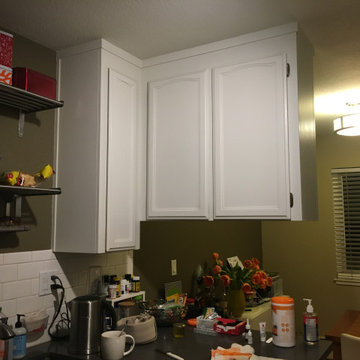
Einzeilige, Kleine Skandinavische Wohnküche mit Waschbecken, profilierten Schrankfronten, roten Schränken, Glas-Arbeitsplatte, Küchenrückwand in Metallic, Rückwand aus Quarzwerkstein, schwarzen Elektrogeräten, Travertin, zwei Kücheninseln, rotem Boden, roter Arbeitsplatte und gewölbter Decke
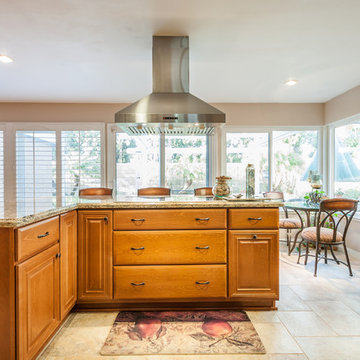
Designed By Mr Cabinet Care
Zweizeilige, Große Klassische Wohnküche mit Unterbauwaschbecken, profilierten Schrankfronten, hellen Holzschränken, Glas-Arbeitsplatte, bunter Rückwand, Küchengeräten aus Edelstahl, Keramikboden und Kücheninsel in Orange County
Zweizeilige, Große Klassische Wohnküche mit Unterbauwaschbecken, profilierten Schrankfronten, hellen Holzschränken, Glas-Arbeitsplatte, bunter Rückwand, Küchengeräten aus Edelstahl, Keramikboden und Kücheninsel in Orange County
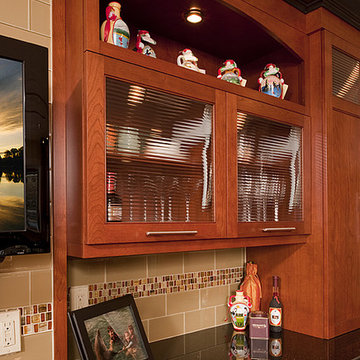
Große Moderne Wohnküche in L-Form mit Unterbauwaschbecken, profilierten Schrankfronten, dunklen Holzschränken, Glas-Arbeitsplatte, bunter Rückwand, Rückwand aus Mosaikfliesen, Küchengeräten aus Edelstahl, braunem Holzboden und Kücheninsel in Boston
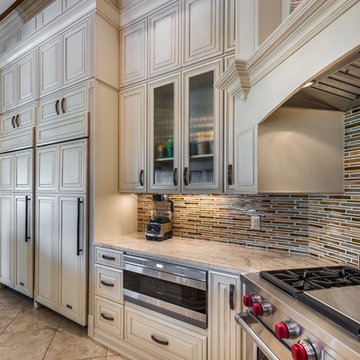
Große Klassische Wohnküche in L-Form mit profilierten Schrankfronten, weißen Schränken, Küchengeräten aus Edelstahl, Kücheninsel, Doppelwaschbecken, Glas-Arbeitsplatte, bunter Rückwand, Rückwand aus Stäbchenfliesen und Porzellan-Bodenfliesen in New Orleans
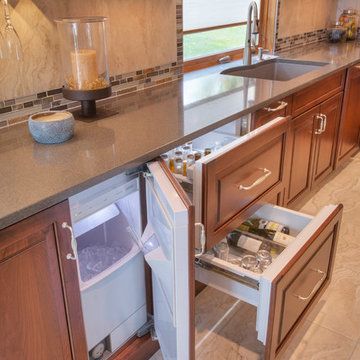
Sutter Photographers
The Hardware Studio - hardware
Martinwood Cabinetry - millwork
Studio GlassWorks - glass countertop
Window Design Center - awning window
Nonn's Showplace - quartz, granite countertops
• An integrated ice maker and two refrigerator drawers for additional beverage or food storage in the entertainment area of the kitchen.
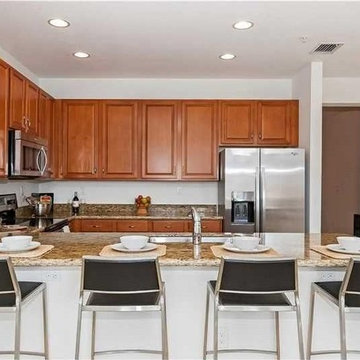
Offene, Mittelgroße Moderne Küche in L-Form mit Unterbauwaschbecken, profilierten Schrankfronten, hellbraunen Holzschränken, Glas-Arbeitsplatte, Küchenrückwand in Weiß, Rückwand aus Stein, Küchengeräten aus Edelstahl, Porzellan-Bodenfliesen und Halbinsel in Miami
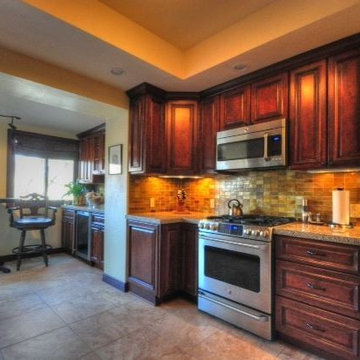
Products Used:
Countertop: Terra Chiara
Backsplash: Subway Honey
Geschlossene, Mittelgroße Rustikale Küche ohne Insel in L-Form mit Unterbauwaschbecken, profilierten Schrankfronten, braunen Schränken, Glas-Arbeitsplatte, Küchenrückwand in Gelb, Rückwand aus Glasfliesen, Küchengeräten aus Edelstahl und Keramikboden in Sonstige
Geschlossene, Mittelgroße Rustikale Küche ohne Insel in L-Form mit Unterbauwaschbecken, profilierten Schrankfronten, braunen Schränken, Glas-Arbeitsplatte, Küchenrückwand in Gelb, Rückwand aus Glasfliesen, Küchengeräten aus Edelstahl und Keramikboden in Sonstige
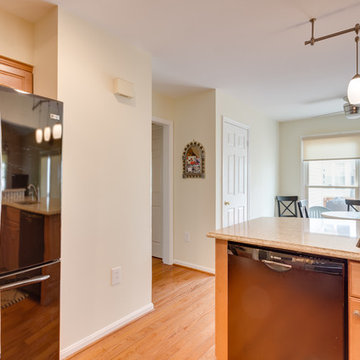
Designed by Akram Aljahmi of Reico Kitchen & Bath's Woodbridge, VA location, this traditional kitchen design features Merillat Classic in the Somerton Hill door style in Maple with a Toffee finish. Kitchen countertops are by Cambria in the color Berkley.
Photos courtesy of BTW Images LLC/www.btwimages.com.
Küchen mit profilierten Schrankfronten und Glas-Arbeitsplatte Ideen und Design
5