Küchen mit profilierten Schrankfronten und Glas-Arbeitsplatte Ideen und Design
Suche verfeinern:
Budget
Sortieren nach:Heute beliebt
141 – 160 von 193 Fotos
1 von 3
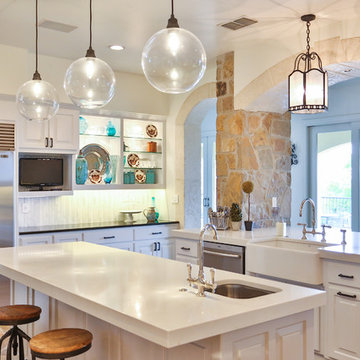
This large and bright kitchen was rethought from a dark cabinet, dark counter top and closed in feel. First the large separating wall from the kitchen into the back hallway overlooking the pool was reduced in height to allow light to spill into the room all day long. Navy Cabinets were repalinted white and the island was updated to a light grey. Absolute black counter tops were left on the perimeter cabinets but the center island and sink area were resurfaced in Cambria Ella. A apron front sign with Newport Brass bridge faucet was installed to accent the area. New pendant lights over the island and retro barstools complete the look. New undercabinet lighting, lighted cabinets and new recessed lighting finished out the kitchen in a new clean bright and welcoming room. Perfect for the grandkids to be in.
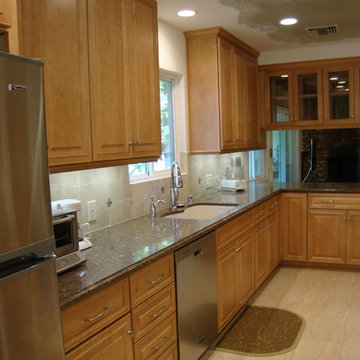
Deborah Weickert, Designer/Project Manager
Offene, Zweizeilige, Große Klassische Küche mit Doppelwaschbecken, profilierten Schrankfronten, hellen Holzschränken, Glas-Arbeitsplatte, Küchenrückwand in Beige, Rückwand aus Keramikfliesen, Küchengeräten aus Edelstahl und Vinylboden in Los Angeles
Offene, Zweizeilige, Große Klassische Küche mit Doppelwaschbecken, profilierten Schrankfronten, hellen Holzschränken, Glas-Arbeitsplatte, Küchenrückwand in Beige, Rückwand aus Keramikfliesen, Küchengeräten aus Edelstahl und Vinylboden in Los Angeles
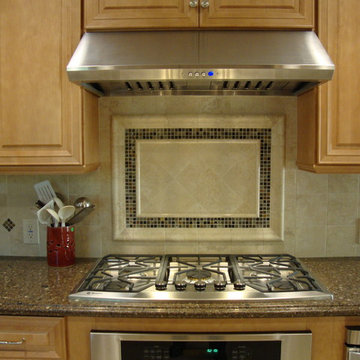
Deborah Weickert, Designer/Project Manager
Decorative backsplash tile.
Offene, Zweizeilige, Große Klassische Küche mit Doppelwaschbecken, profilierten Schrankfronten, hellen Holzschränken, Glas-Arbeitsplatte, Küchenrückwand in Beige, Rückwand aus Keramikfliesen, Küchengeräten aus Edelstahl und Vinylboden in Los Angeles
Offene, Zweizeilige, Große Klassische Küche mit Doppelwaschbecken, profilierten Schrankfronten, hellen Holzschränken, Glas-Arbeitsplatte, Küchenrückwand in Beige, Rückwand aus Keramikfliesen, Küchengeräten aus Edelstahl und Vinylboden in Los Angeles
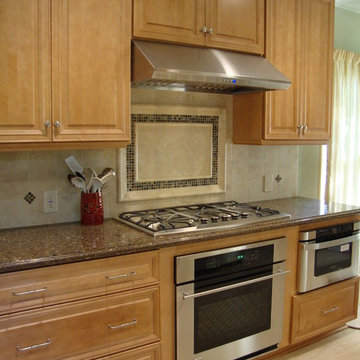
Deborah Weickert, Designer/Project Manager
Claremont kitchen remodel
Offene, Zweizeilige, Große Klassische Küche mit Doppelwaschbecken, profilierten Schrankfronten, hellen Holzschränken, Glas-Arbeitsplatte, Küchenrückwand in Beige, Rückwand aus Keramikfliesen, Küchengeräten aus Edelstahl und Vinylboden in Los Angeles
Offene, Zweizeilige, Große Klassische Küche mit Doppelwaschbecken, profilierten Schrankfronten, hellen Holzschränken, Glas-Arbeitsplatte, Küchenrückwand in Beige, Rückwand aus Keramikfliesen, Küchengeräten aus Edelstahl und Vinylboden in Los Angeles
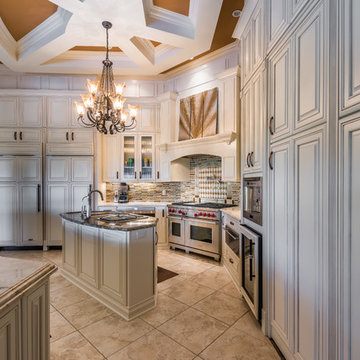
Große Klassische Wohnküche in L-Form mit profilierten Schrankfronten, weißen Schränken, Küchengeräten aus Edelstahl, Kücheninsel, Doppelwaschbecken, Glas-Arbeitsplatte, bunter Rückwand, Rückwand aus Stäbchenfliesen und Porzellan-Bodenfliesen in New Orleans
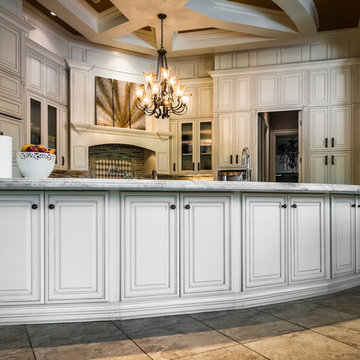
Große Klassische Wohnküche in L-Form mit profilierten Schrankfronten, weißen Schränken, Küchengeräten aus Edelstahl, Kücheninsel, Doppelwaschbecken, Glas-Arbeitsplatte, bunter Rückwand, Rückwand aus Stäbchenfliesen und Porzellan-Bodenfliesen in New Orleans
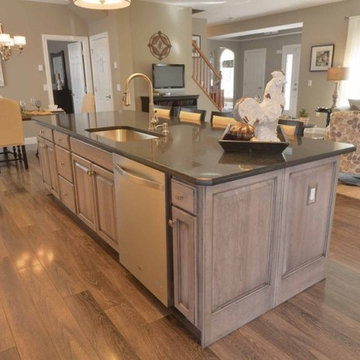
Große Klassische Küche in L-Form mit Unterbauwaschbecken, profilierten Schrankfronten, hellen Holzschränken, Glas-Arbeitsplatte, bunter Rückwand, Rückwand aus Glasfliesen, Küchengeräten aus Edelstahl, dunklem Holzboden, Kücheninsel und braunem Boden in New York
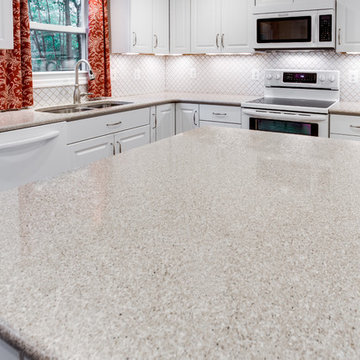
Designed by Debbie Williams of Reico Kitchen & Bath in White Plains, MD in collaboration with Jason Hepp of Hepp Building & Remodeling, Inc. this transitional kitchen remodel features Merillat Masterpiece cabinets in the door style Winterport in a White thermofoil finish. White appliances are from KitchenAid and countertops are engineered stone by Cambria in the color New Castle.
Photos courtesy of BTW Images LLC / www.btwimages.com.
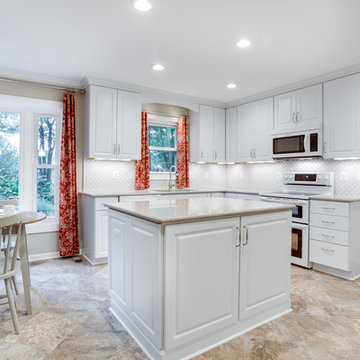
Designed by Debbie Williams of Reico Kitchen & Bath in White Plains, MD in collaboration with Jason Hepp of Hepp Building & Remodeling, Inc. this transitional kitchen remodel features Merillat Masterpiece cabinets in the door style Winterport in a White thermofoil finish. White appliances are from KitchenAid and countertops are engineered stone by Cambria in the color New Castle.
Photos courtesy of BTW Images LLC / www.btwimages.com.
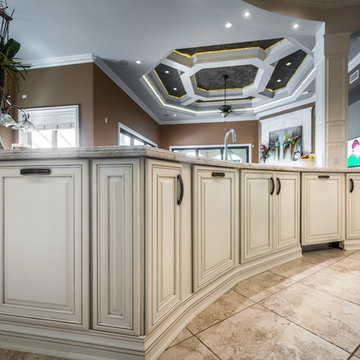
Große Klassische Wohnküche in L-Form mit profilierten Schrankfronten, weißen Schränken, Küchengeräten aus Edelstahl, Kücheninsel, Doppelwaschbecken, Glas-Arbeitsplatte, bunter Rückwand, Rückwand aus Stäbchenfliesen und Porzellan-Bodenfliesen in New Orleans
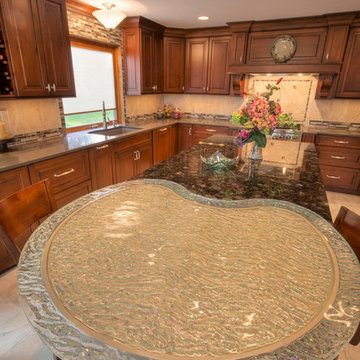
Sutter Photographers
The Hardware Studio - hardware
Martinwood Cabinetry - millwork
Studio GlassWorks - glass countertop
Window Design Center - awning window
Nonn's Showplace - quartz, granite countertops
• The most difficult part of the project was figuring out all the technical details to install the glass counter-top, which would weigh about 300 pounds!
• One goal was to avoid seeing the cabinet supports through the glass. The glass itself proposed problems because it had a wavy texture and separate confetti glass that could be added to the bottom. Therefore, we needed to add something below it.
• A custom steel base was designed to carry the weight yet float the glass so you are able to see the beauty of the glass itself. A small 1/2 inch trim piece on the steel was added to accomplish this task.
• Once the steel was made, we took it to the glass distributor. We turned the very heavy base upside down, traced the 1/2 inch trim piece on a full size piece of paper, and sent it to the glass manufacturer.
• After this, the base was sent to a powder coater and the raw steel was transformed into a beautiful champagne color.
• In the meantime, the glass manufacturer molded a channel for the glass to rest that would suspend the glass 1/2 inch higher than the powder coated steel base.
• The glass manufacturer was instructed to make the top of the glass smooth, so it would hold a plate without rocking; they added an extra layer of 1/4 inch glass after it was fired the first time to accomplish this.
• When the base was brought to the job site, the carpenter installed a thick 6 inch block of wood through the tile and into the floor joists. The hollow 6 inch square base of the steel table was glued and screwed into the wood. The base was leveled and ready for the top to arrive several days later.
• The glass installers put it over the base, and it fit PERFECTLY! (whew)
• The steel base is 3 inches smaller than the glass, creating a see-through effect around the entire perimeter of the kidney bean shape.
• The granite was then templated by using a specialized camera that measured the curve of the glass. However, upon arrival, the fit was less than perfect. Thanks to a patient and skilled granite installer from Nonn's Showplace spent several hours hand grinding and polishing the curve on site until it fit perfectly.
• A small bead of silicone between the granite and the glass was all that was needed to complete the perfect installation.
• With a few shims under the end of the granite, the top is perfectly level!
• Our client was extremely excited and very patient with the process because they trusted our abilities so that the end result would be spectacular.
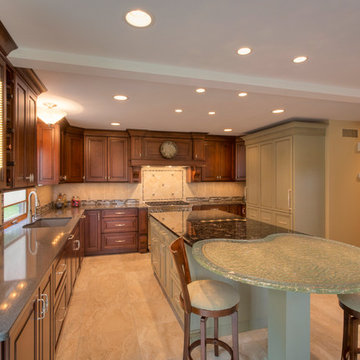
Sutter Photographers
The Hardware Studio - hardware
Martinwood Cabinetry - millwork
Studio GlassWorks - glass countertop
Window Design Center - awning window
Nonn's Showplace - quartz, granite countertops
• A counter height island using 2 different materials helps define the space.
• Our clients liked the original one-level island they originally had, so we integrated that into the new design with a functional piece of art that is fun to sit at. Naturally you want to feel the wavy texture inside, however, the top was kept smooth for functional purposes.
• The 1 inch glass counter-top sits on a 3/8 inch powder-coated piece of steel. We said it is a PIECE OF ART that just happens to be their counter-top. It is a show stopper!!
• The most difficult part of the project was figuring out all the technical details to install the glass counter-top, which would weigh about 300 pounds!
• Lighting - The client did not want pendant lights over the island, so we used smaller can lights, with large can lighting around the perimeter. Both could be dimmed separately.
• The large format floor tile expands the space and is brighter and more cheerful.
• The walls were painted in Sherwin-Williams Kilim Beige, which added warmth to the entire space. It even helps integrate the Cherry and Oak woods within the same space.
• The use a combination of a darker cherry and some painted cabinets with a cherry glaze looks nice with the existing oak trim throughout the home.
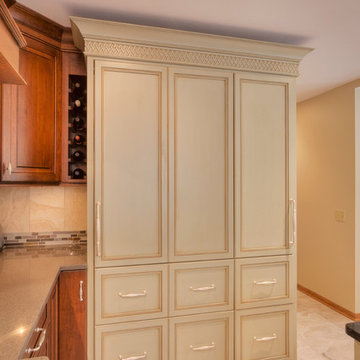
Sutter Photographers
The Hardware Studio - hardware
Martinwood Cabinetry - millwork
Studio GlassWorks - glass countertop
Window Design Center - awning window
Nonn's Showplace - quartz, granite countertops
• By taking the cabinets up to the ceiling and adding the decorative moldings above, it makes the ceiling appear taller.
• How do we solve the problem of the painted crown molding of the integrated refrigerator? It needed to return onto a flat surface because it was meeting a different color wood. The leftover space was enough for a custom wine cubby.
• More custom crown molding, this time a basket weave was introduced to highlight the glazing.
• A combination of a darker cherry and some painted cabinets with a cherry glaze look nice with their Oak trim throughout the home.
• The kitchen was designed so everything has a home: spices, oils, knives, cookie sheets, awkward utensils, silverware, tupperware, trash receptacles, and a “stash spot” for when guests come over. Large pull-out drawers are great for pans and lids particularly on the back side (bottom of picture) of the island.
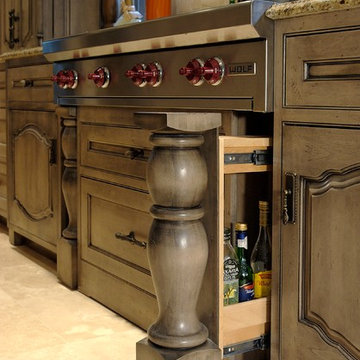
Geschlossene, Geräumige Klassische Küche in U-Form mit Doppelwaschbecken, profilierten Schrankfronten, dunklen Holzschränken, Glas-Arbeitsplatte, Küchenrückwand in Beige, Rückwand aus Steinfliesen, Elektrogeräten mit Frontblende, Travertin, Kücheninsel und beigem Boden in Philadelphia
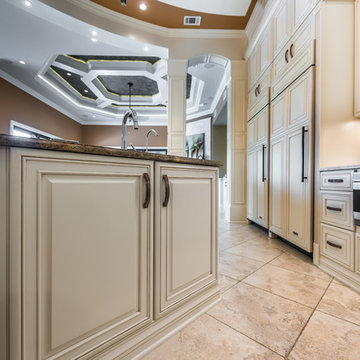
Große Klassische Wohnküche in L-Form mit profilierten Schrankfronten, weißen Schränken, Küchengeräten aus Edelstahl, Kücheninsel, Doppelwaschbecken, Glas-Arbeitsplatte, bunter Rückwand, Rückwand aus Stäbchenfliesen und Porzellan-Bodenfliesen in New Orleans
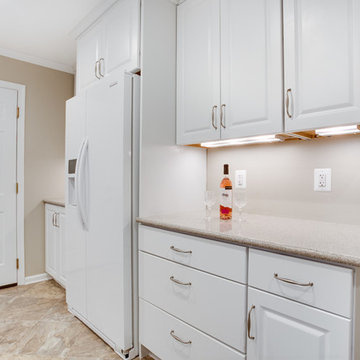
Designed by Debbie Williams of Reico Kitchen & Bath in White Plains, MD in collaboration with Jason Hepp of Hepp Building & Remodeling, Inc. this transitional kitchen remodel features Merillat Masterpiece cabinets in the door style Winterport in a White thermofoil finish. White appliances are from KitchenAid and countertops are engineered stone by Cambria in the color New Castle.
Photos courtesy of BTW Images LLC / www.btwimages.com.
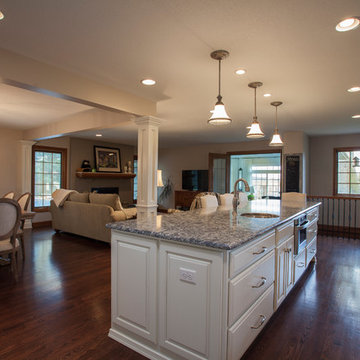
Ed Keller
Offene, Geräumige Klassische Küche in L-Form mit Unterbauwaschbecken, profilierten Schrankfronten, weißen Schränken, Glas-Arbeitsplatte, Küchenrückwand in Beige, Rückwand aus Steinfliesen, weißen Elektrogeräten, dunklem Holzboden und Kücheninsel in Detroit
Offene, Geräumige Klassische Küche in L-Form mit Unterbauwaschbecken, profilierten Schrankfronten, weißen Schränken, Glas-Arbeitsplatte, Küchenrückwand in Beige, Rückwand aus Steinfliesen, weißen Elektrogeräten, dunklem Holzboden und Kücheninsel in Detroit
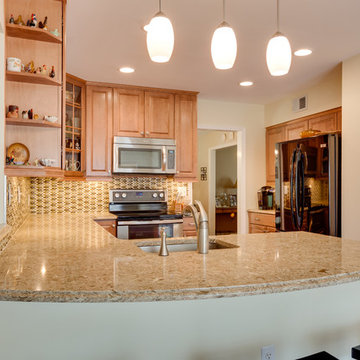
Designed by Akram Aljahmi of Reico Kitchen & Bath's Woodbridge, VA location, this traditional kitchen design features Merillat Classic in the Somerton Hill door style in Maple with a Toffee finish. Kitchen countertops are by Cambria in the color Berkley.
Photos courtesy of BTW Images LLC/www.btwimages.com.
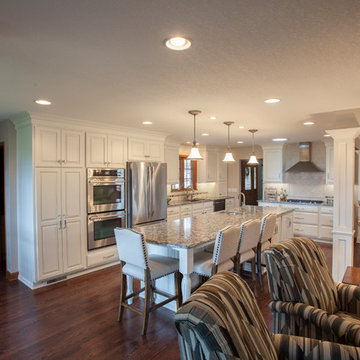
Ed Keller
Offene, Geräumige Klassische Küche in L-Form mit Unterbauwaschbecken, profilierten Schrankfronten, weißen Schränken, Glas-Arbeitsplatte, Küchenrückwand in Beige, Rückwand aus Steinfliesen, weißen Elektrogeräten, dunklem Holzboden und Kücheninsel in Detroit
Offene, Geräumige Klassische Küche in L-Form mit Unterbauwaschbecken, profilierten Schrankfronten, weißen Schränken, Glas-Arbeitsplatte, Küchenrückwand in Beige, Rückwand aus Steinfliesen, weißen Elektrogeräten, dunklem Holzboden und Kücheninsel in Detroit
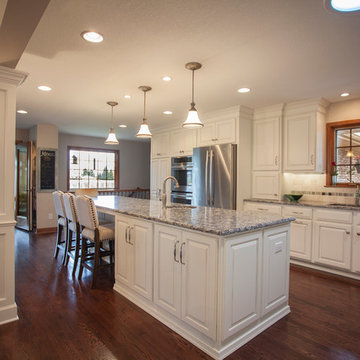
Ed Keller
Offene, Geräumige Klassische Küche in L-Form mit Unterbauwaschbecken, profilierten Schrankfronten, weißen Schränken, Glas-Arbeitsplatte, Küchenrückwand in Beige, Rückwand aus Steinfliesen, weißen Elektrogeräten, dunklem Holzboden und Kücheninsel in Detroit
Offene, Geräumige Klassische Küche in L-Form mit Unterbauwaschbecken, profilierten Schrankfronten, weißen Schränken, Glas-Arbeitsplatte, Küchenrückwand in Beige, Rückwand aus Steinfliesen, weißen Elektrogeräten, dunklem Holzboden und Kücheninsel in Detroit
Küchen mit profilierten Schrankfronten und Glas-Arbeitsplatte Ideen und Design
8