Küchen mit profilierten Schrankfronten und Glasrückwand Ideen und Design
Suche verfeinern:
Budget
Sortieren nach:Heute beliebt
161 – 180 von 1.882 Fotos
1 von 3
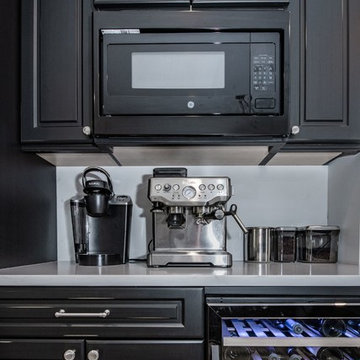
Traditional Black & White Kitchen in Norwalk, CT
Large kitchen area with open space and dining area. Large kitchen island by the window and black cabinetry lining the wall of the kitchen. Under cabinet lighting brightens up the white backsplash and the white walls give it an open, airy feeling.
#traditionalkitchen #transitionalkitchen #blackandwhitekitchen #island
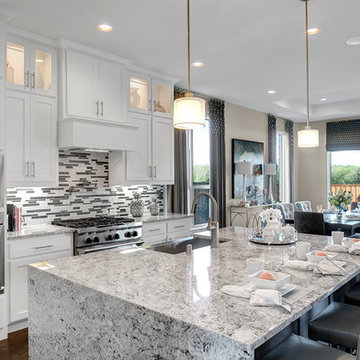
Große Moderne Wohnküche in L-Form mit Unterbauwaschbecken, profilierten Schrankfronten, weißen Schränken, Granit-Arbeitsplatte, bunter Rückwand, Glasrückwand, Küchengeräten aus Edelstahl, dunklem Holzboden und Kücheninsel in Dallas
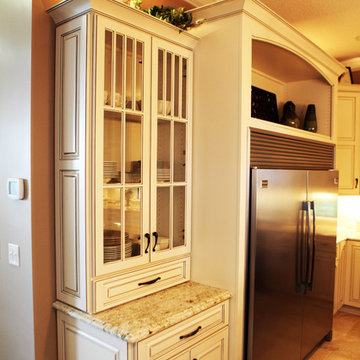
Deremer Studios
Mediterrane Wohnküche in U-Form mit Unterbauwaschbecken, profilierten Schrankfronten, Granit-Arbeitsplatte, Küchenrückwand in Weiß, Glasrückwand und Küchengeräten aus Edelstahl in Jacksonville
Mediterrane Wohnküche in U-Form mit Unterbauwaschbecken, profilierten Schrankfronten, Granit-Arbeitsplatte, Küchenrückwand in Weiß, Glasrückwand und Küchengeräten aus Edelstahl in Jacksonville
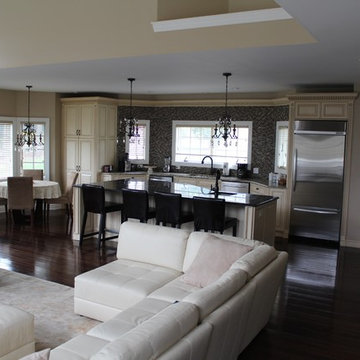
New Kitchen
Mittelgroße Klassische Wohnküche in U-Form mit Unterbauwaschbecken, profilierten Schrankfronten, beigen Schränken, Granit-Arbeitsplatte, Küchenrückwand in Braun, Glasrückwand, Küchengeräten aus Edelstahl, dunklem Holzboden und Kücheninsel in New York
Mittelgroße Klassische Wohnküche in U-Form mit Unterbauwaschbecken, profilierten Schrankfronten, beigen Schränken, Granit-Arbeitsplatte, Küchenrückwand in Braun, Glasrückwand, Küchengeräten aus Edelstahl, dunklem Holzboden und Kücheninsel in New York
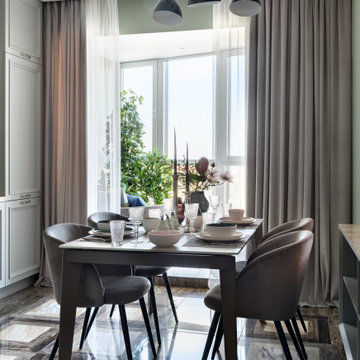
Offene Moderne Küche ohne Insel in L-Form mit integriertem Waschbecken, profilierten Schrankfronten, grauen Schränken, Mineralwerkstoff-Arbeitsplatte, Küchenrückwand in Grau, Glasrückwand, schwarzen Elektrogeräten, Porzellan-Bodenfliesen, braunem Boden und beiger Arbeitsplatte in Novosibirsk
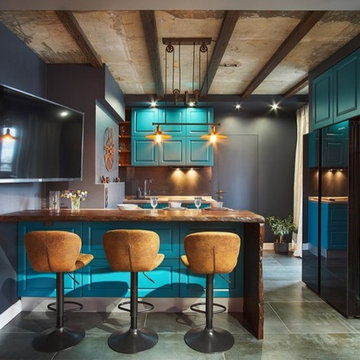
Андрей Быданов
Offene, Zweizeilige, Kleine Industrial Küche mit Unterbauwaschbecken, profilierten Schrankfronten, türkisfarbenen Schränken, Arbeitsplatte aus Holz, Küchenrückwand in Schwarz, Glasrückwand, schwarzen Elektrogeräten, Porzellan-Bodenfliesen, Kücheninsel, grauem Boden und brauner Arbeitsplatte in Sonstige
Offene, Zweizeilige, Kleine Industrial Küche mit Unterbauwaschbecken, profilierten Schrankfronten, türkisfarbenen Schränken, Arbeitsplatte aus Holz, Küchenrückwand in Schwarz, Glasrückwand, schwarzen Elektrogeräten, Porzellan-Bodenfliesen, Kücheninsel, grauem Boden und brauner Arbeitsplatte in Sonstige
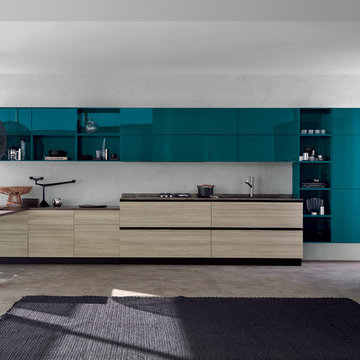
Mood
design by Silvano Barsacchi
Contemporary taste and quality of life in the kitchen
There are a wealth of innovative solutions in Mood, a kitchen that responds successfully to new rhythms of daily life, and the urge to personalise one’s home. A kitchen of stylish simplicity, perfect in its contents and functions, which extends its horizons into the home: all space must waiting to be lived in, with no boundaries. Products with a variety of opening systems (under-top frames, under-top frames and central strip and handles), a huge assortment of materials and a trendsetting colour range, Mood is a vast kitchen design project to delight different tastes, rich in new ideas and elegant solutions. Exclusive, sophisticated attributes of an all-Italian kitchen styled for our time.
- See more at: http://www.scavolini.us/Kitchens/Mood
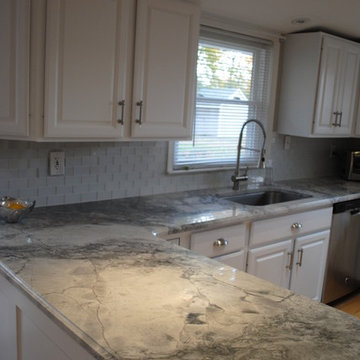
After kitchen pics. Closeup of peninsula.
Große Landhausstil Wohnküche in L-Form mit Unterbauwaschbecken, profilierten Schrankfronten, weißen Schränken, Granit-Arbeitsplatte, Küchenrückwand in Weiß, Glasrückwand, Küchengeräten aus Edelstahl, hellem Holzboden und Halbinsel in Sonstige
Große Landhausstil Wohnküche in L-Form mit Unterbauwaschbecken, profilierten Schrankfronten, weißen Schränken, Granit-Arbeitsplatte, Küchenrückwand in Weiß, Glasrückwand, Küchengeräten aus Edelstahl, hellem Holzboden und Halbinsel in Sonstige
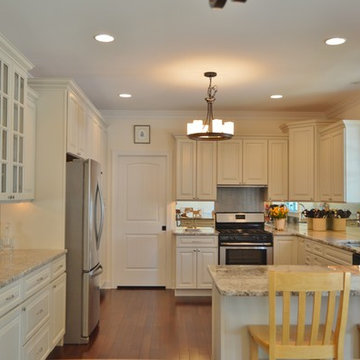
Zweizeilige, Mittelgroße Urige Wohnküche mit Granit-Arbeitsplatte, Küchengeräten aus Edelstahl, profilierten Schrankfronten, weißen Schränken, Glasrückwand, braunem Holzboden, Waschbecken, Küchenrückwand in Metallic, Halbinsel und braunem Boden in Washington, D.C.
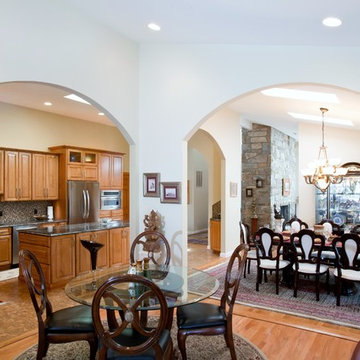
Suman and Naren, had this impossibly long thin kitchen. It felt as though you could reach across its width which was only 8 feet. On the other hand if two people were at either end they would have to raise their voices since they would be 24 feet apart. Gary Case owner of Signature Kitchens Additions & Baths had two solutions. One add two more arches connecting family room, dining room and hallway and bump into the garage 2 feet. “A space can always be improved. Sometimes the best improvement comes from enlarging with a kitchen addition or bumping another internal space. There was already one arch which inspired me to add two more” The owners tell me all the time there old friends familiar with the original cannot believe the dramatic difference.” Call us Kitchen Additions is after all our middle name!
Jason Weil Photography
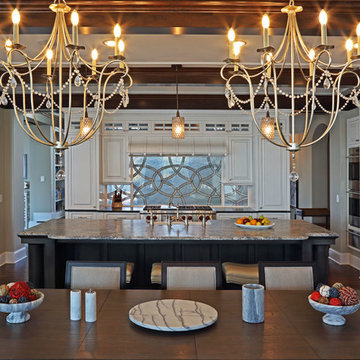
In partnership with Charles Cudd Co.
Photo by John Hruska
Orono MN, Architectural Details, Architecture, JMAD, Jim McNeal, Shingle Style Home, Transitional Design
White Kitchen, Accent Island, Dining Room, Open Concept, Lake View
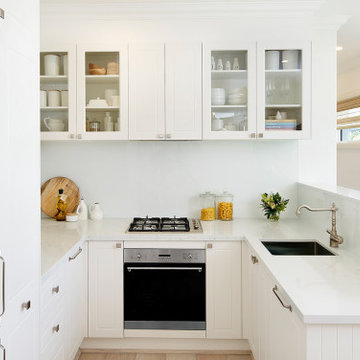
Sydney Premier Twin Option 5 - Granny Flat kitchen
Kleine Klassische Küche ohne Insel in U-Form mit Unterbauwaschbecken, weißen Schränken, Küchenrückwand in Weiß, Glasrückwand, weißem Boden, weißer Arbeitsplatte und profilierten Schrankfronten in Sydney
Kleine Klassische Küche ohne Insel in U-Form mit Unterbauwaschbecken, weißen Schränken, Küchenrückwand in Weiß, Glasrückwand, weißem Boden, weißer Arbeitsplatte und profilierten Schrankfronten in Sydney
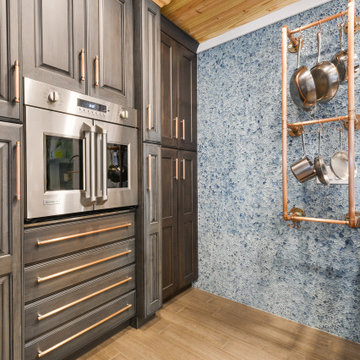
I was sad that I was unable to use my expansive pot rack in the alloted space as it was too bulky. Dan promised me he would build me a compact one out of copper to match our handles and sink. He designed it and our teammember, Shannon, made it out of copper plumbing with no prior experience. I am proud of her!
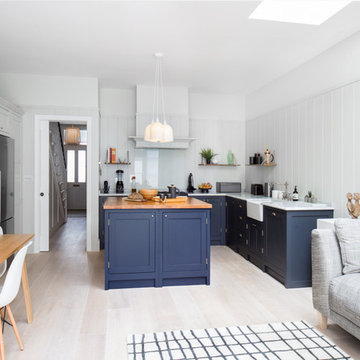
Open plan kitchen/living space. Marble worktop with butler sink and island unit. Contemporary dining area. 'Kate Moss' screen print by Vee Bee. African figures from The Shop bellabunce.com
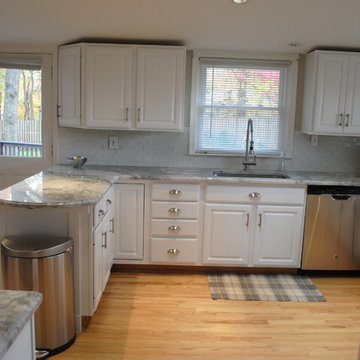
After kitchen pics.
Große Landhaus Wohnküche in L-Form mit Unterbauwaschbecken, profilierten Schrankfronten, weißen Schränken, Granit-Arbeitsplatte, Küchenrückwand in Weiß, Glasrückwand, Küchengeräten aus Edelstahl, hellem Holzboden und Halbinsel in Sonstige
Große Landhaus Wohnküche in L-Form mit Unterbauwaschbecken, profilierten Schrankfronten, weißen Schränken, Granit-Arbeitsplatte, Küchenrückwand in Weiß, Glasrückwand, Küchengeräten aus Edelstahl, hellem Holzboden und Halbinsel in Sonstige
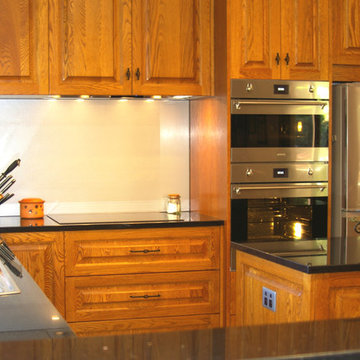
Functional solid Timber Kitchen in American Oak with Glass Splashbacks and Granite benchtops. Compass Kitchens.
Offene, Große Klassische Küche in U-Form mit Doppelwaschbecken, profilierten Schrankfronten, hellen Holzschränken, Granit-Arbeitsplatte, Küchenrückwand in Grau, Glasrückwand, Küchengeräten aus Edelstahl, Porzellan-Bodenfliesen, Kücheninsel und beigem Boden in Adelaide
Offene, Große Klassische Küche in U-Form mit Doppelwaschbecken, profilierten Schrankfronten, hellen Holzschränken, Granit-Arbeitsplatte, Küchenrückwand in Grau, Glasrückwand, Küchengeräten aus Edelstahl, Porzellan-Bodenfliesen, Kücheninsel und beigem Boden in Adelaide
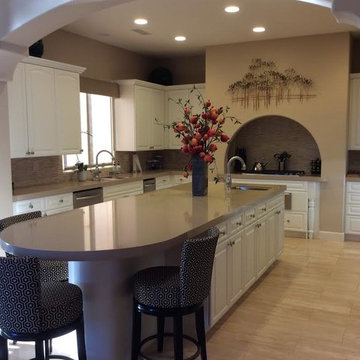
Transitional lifestyle change for couple moving from San Diego to the desert.
Große, Geschlossene Moderne Küche in L-Form mit Travertin, Unterbauwaschbecken, profilierten Schrankfronten, weißen Schränken, Quarzit-Arbeitsplatte, Küchenrückwand in Beige, Glasrückwand, Küchengeräten aus Edelstahl, Kücheninsel und beigem Boden in Los Angeles
Große, Geschlossene Moderne Küche in L-Form mit Travertin, Unterbauwaschbecken, profilierten Schrankfronten, weißen Schränken, Quarzit-Arbeitsplatte, Küchenrückwand in Beige, Glasrückwand, Küchengeräten aus Edelstahl, Kücheninsel und beigem Boden in Los Angeles
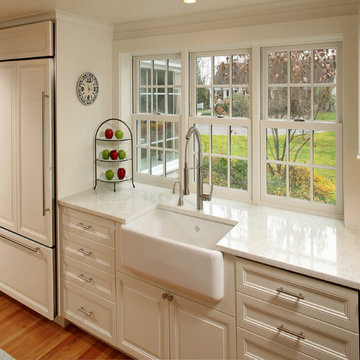
Mittelgroße Klassische Wohnküche in L-Form mit weißen Schränken, Kücheninsel, Landhausspüle, profilierten Schrankfronten, Marmor-Arbeitsplatte, Küchenrückwand in Weiß, Glasrückwand, Küchengeräten aus Edelstahl und braunem Holzboden in Boston
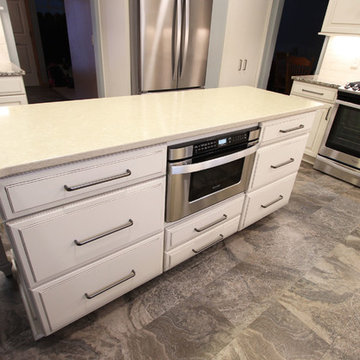
In this kitchen, Waypoint Maple painted Hazelnut Glaze cabinetry in the 610D door style was installed. The countertop is Giallo Traversella Granite on the perimeter and Eternia Bairnsdale quartz on the island. The backsplash is Crema 3”x6” honed stone tile with Crystal Shores Random Linear Sapphire Lagoon accent tile. A Tansolid undermount equal bowl kitchen sink with a Moen single handle high arch pulldown faucet was installed. Kichler Armida Collection 3 light chandelier and two pendants in olde bronze finish, LED recessed lights and under cabinet lights were also installed. On the floor is 12”x24” Permastone Rush Chaparell vinyl tile in the grout less application for the kitchen and foyer.
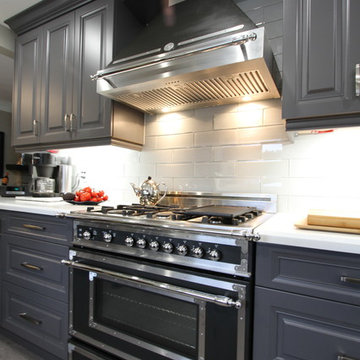
There are many wonderful shades of grey to choose from and thats just what happened in this stunning kitchen! The return wall was removed to open the kitchen to the dining area, setting the stage for a great space thats perfect for entertaining a large get together or just for preparing a meal for a quiet night at home. Beautiful!
Küchen mit profilierten Schrankfronten und Glasrückwand Ideen und Design
9