Küchen mit profilierten Schrankfronten und Glasrückwand Ideen und Design
Suche verfeinern:
Budget
Sortieren nach:Heute beliebt
101 – 120 von 1.882 Fotos
1 von 3
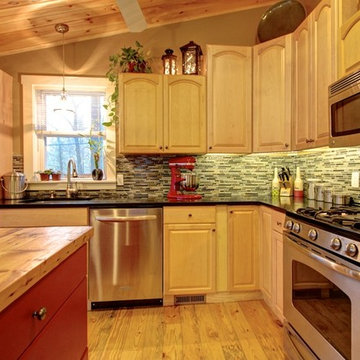
Roddy Realty Group
Offene, Kleine Urige Küche in L-Form mit Unterbauwaschbecken, profilierten Schrankfronten, hellen Holzschränken, Granit-Arbeitsplatte, bunter Rückwand, Glasrückwand, Küchengeräten aus Edelstahl, hellem Holzboden und Kücheninsel in Boston
Offene, Kleine Urige Küche in L-Form mit Unterbauwaschbecken, profilierten Schrankfronten, hellen Holzschränken, Granit-Arbeitsplatte, bunter Rückwand, Glasrückwand, Küchengeräten aus Edelstahl, hellem Holzboden und Kücheninsel in Boston
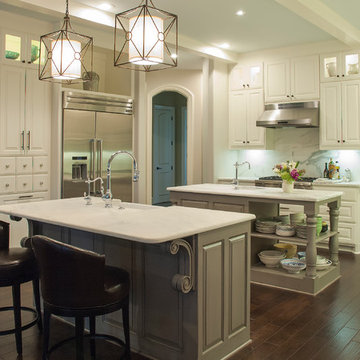
Velina Davidson
Offene, Mittelgroße Landhausstil Küche in U-Form mit Landhausspüle, profilierten Schrankfronten, weißen Schränken, Marmor-Arbeitsplatte, Küchenrückwand in Weiß, Glasrückwand, Küchengeräten aus Edelstahl, dunklem Holzboden und zwei Kücheninseln in Dallas
Offene, Mittelgroße Landhausstil Küche in U-Form mit Landhausspüle, profilierten Schrankfronten, weißen Schränken, Marmor-Arbeitsplatte, Küchenrückwand in Weiß, Glasrückwand, Küchengeräten aus Edelstahl, dunklem Holzboden und zwei Kücheninseln in Dallas
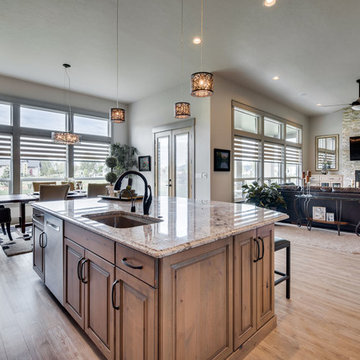
Große Klassische Wohnküche in L-Form mit Unterbauwaschbecken, profilierten Schrankfronten, hellbraunen Holzschränken, Granit-Arbeitsplatte, bunter Rückwand, Glasrückwand, Küchengeräten aus Edelstahl, hellem Holzboden und Kücheninsel in Boise
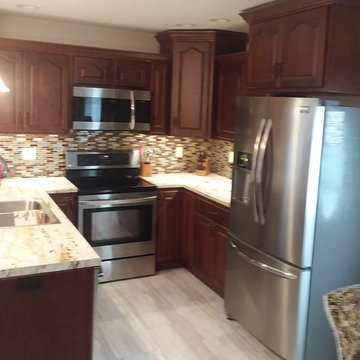
Created an open concept home with new kitchen cabinets, HD Formica counter tops, stainless sink and faucet, and a glass tile backsplash. All in a new location by removing old cabinets and a wall. Replaced all interior doors with 6 panel oak, new trim, and grouted luxury vinyl flooring. A complete transformation of this 80's home.
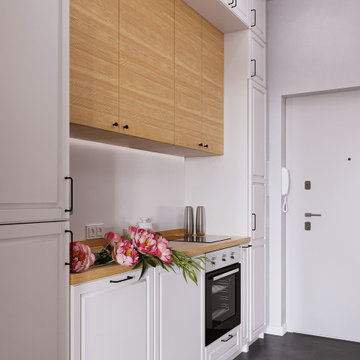
Offene, Einzeilige, Kleine Moderne Küche ohne Insel mit Unterbauwaschbecken, profilierten Schrankfronten, weißen Schränken, Arbeitsplatte aus Holz, Küchenrückwand in Weiß, Glasrückwand, Küchengeräten aus Edelstahl, Keramikboden und grauem Boden in Sonstige
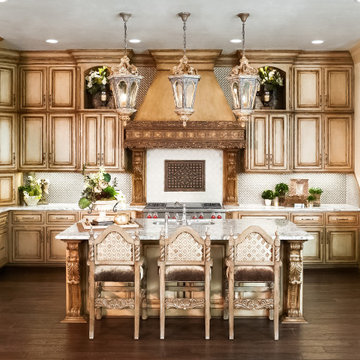
The French-inspired kitchen extends into the living room allowing for premium entertaining and living. The flat panel cabinets are handpainted and distressed giving a customized sense of elegance. The white marble countertops and expansive island allow for plenty of workspace while the island extends allowing for comfortable, custom upholstered bar seats to be tucked underneath. The carved corbels lifting the island and vent hood display exquisite baroque detail. The glass tiled backsplash seamlessly integrates into the countertop letting the detailed ironwork to be proudly displayed.
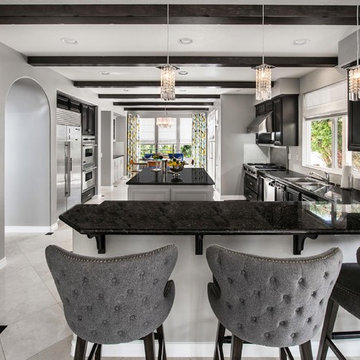
Offene, Große Klassische Küche in L-Form mit Einbauwaschbecken, profilierten Schrankfronten, dunklen Holzschränken, Granit-Arbeitsplatte, Küchenrückwand in Weiß, Glasrückwand, Küchengeräten aus Edelstahl, Marmorboden, Kücheninsel und beigem Boden in Orange County
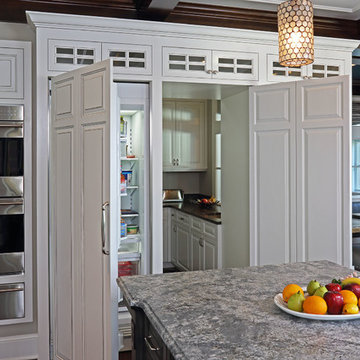
In partnership with Charles Cudd Co.
Photo by John Hruska
Orono MN, Architectural Details, Architecture, JMAD, Jim McNeal, Shingle Style Home, Transitional Design
White Cabinets, White Kitchen, Walk-In Pantry, Butlers Pantry
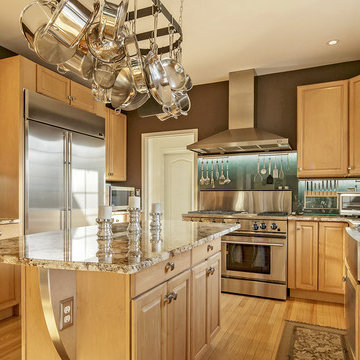
Kenneth P. Volpe, Transposure
Große Industrial Wohnküche in L-Form mit Unterbauwaschbecken, profilierten Schrankfronten, hellen Holzschränken, Granit-Arbeitsplatte, bunter Rückwand, Glasrückwand, Küchengeräten aus Edelstahl, hellem Holzboden und Kücheninsel in New York
Große Industrial Wohnküche in L-Form mit Unterbauwaschbecken, profilierten Schrankfronten, hellen Holzschränken, Granit-Arbeitsplatte, bunter Rückwand, Glasrückwand, Küchengeräten aus Edelstahl, hellem Holzboden und Kücheninsel in New York
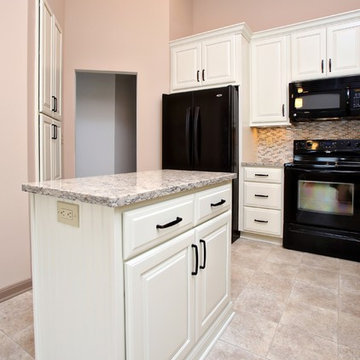
Aspect Cabinetry Maple Painted Dover White. Oxford Raised Panel Doors. Sculpted Drawer Fronts with Plywood Dovetail Standard Guides. LG Viatera Quartz Countertops color Intermezzo.
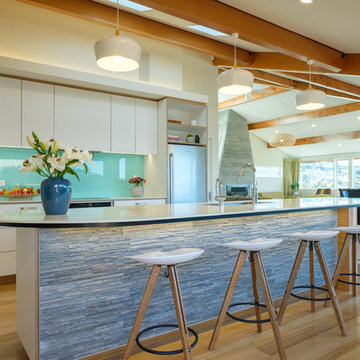
View of Kitchen showing stonework/tiles to island bench and curved bench top
Zweizeilige, Mittelgroße Moderne Wohnküche mit Unterbauwaschbecken, profilierten Schrankfronten, weißen Schränken, Mineralwerkstoff-Arbeitsplatte, Küchenrückwand in Blau, Glasrückwand, Küchengeräten aus Edelstahl, hellem Holzboden, Kücheninsel, beigem Boden und weißer Arbeitsplatte in Dunedin
Zweizeilige, Mittelgroße Moderne Wohnküche mit Unterbauwaschbecken, profilierten Schrankfronten, weißen Schränken, Mineralwerkstoff-Arbeitsplatte, Küchenrückwand in Blau, Glasrückwand, Küchengeräten aus Edelstahl, hellem Holzboden, Kücheninsel, beigem Boden und weißer Arbeitsplatte in Dunedin
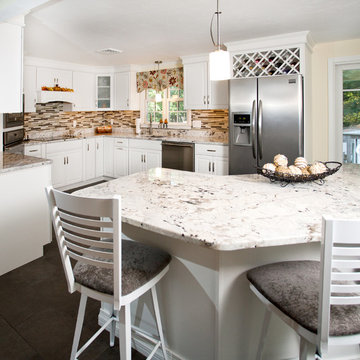
Michelle Kay Photography
Große Moderne Wohnküche in L-Form mit Waschbecken, profilierten Schrankfronten, weißen Schränken, Granit-Arbeitsplatte, bunter Rückwand, Glasrückwand, Küchengeräten aus Edelstahl und Kücheninsel in Boston
Große Moderne Wohnküche in L-Form mit Waschbecken, profilierten Schrankfronten, weißen Schränken, Granit-Arbeitsplatte, bunter Rückwand, Glasrückwand, Küchengeräten aus Edelstahl und Kücheninsel in Boston
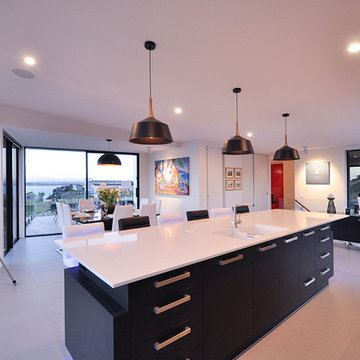
An open plan kitchen and dining area is finished with expansive windows to maximise coastal views.
Große Moderne Wohnküche in U-Form mit Einbauwaschbecken, profilierten Schrankfronten, schwarzen Schränken, Küchenrückwand in Schwarz, Glasrückwand, schwarzen Elektrogeräten, Keramikboden, Kücheninsel, beigem Boden und weißer Arbeitsplatte in Sonstige
Große Moderne Wohnküche in U-Form mit Einbauwaschbecken, profilierten Schrankfronten, schwarzen Schränken, Küchenrückwand in Schwarz, Glasrückwand, schwarzen Elektrogeräten, Keramikboden, Kücheninsel, beigem Boden und weißer Arbeitsplatte in Sonstige
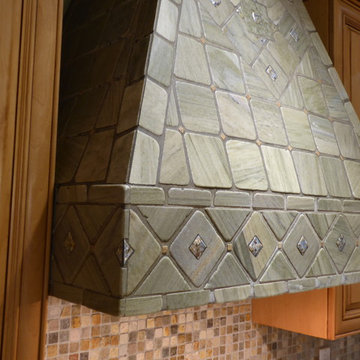
Mittelgroße Klassische Wohnküche in U-Form mit Unterbauwaschbecken, profilierten Schrankfronten, dunklen Holzschränken, Granit-Arbeitsplatte, Küchenrückwand in Weiß, Glasrückwand, Küchengeräten aus Edelstahl, Kalkstein, Kücheninsel und beigem Boden in New York
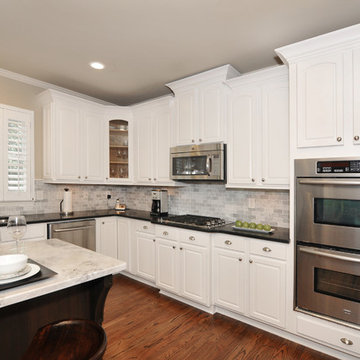
Perimeter cabinets refinished to an off white finish. Island refinished to a walnut woodgrain finish. Add ons include new raised side panels, crown & light rail molding, corbels & glass door. New countertops include Absolute Black Honed granite on perimeter and Super White Quartzite on Island. The backsplash is Carrara subway tile. Refrigerator surround was rebuilt with new trim on the sides and top to attach the cabinets above to give it a custom look. New crown molding to tie this area in with the surrounding perimeter cabinets.
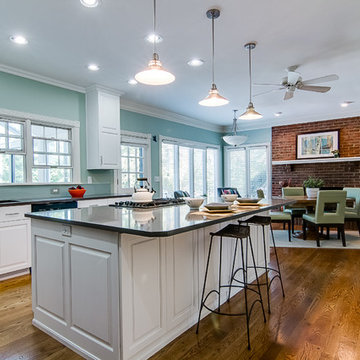
Updated farmhouse kitchen, staged with contemporary furniture and artwork to contrast with a brick fireplace and rural setting.
Große Klassische Wohnküche in U-Form mit profilierten Schrankfronten, weißen Schränken, Quarzit-Arbeitsplatte, Küchengeräten aus Edelstahl, braunem Holzboden, Kücheninsel, Unterbauwaschbecken, braunem Boden, Küchenrückwand in Blau und Glasrückwand in Louisville
Große Klassische Wohnküche in U-Form mit profilierten Schrankfronten, weißen Schränken, Quarzit-Arbeitsplatte, Küchengeräten aus Edelstahl, braunem Holzboden, Kücheninsel, Unterbauwaschbecken, braunem Boden, Küchenrückwand in Blau und Glasrückwand in Louisville
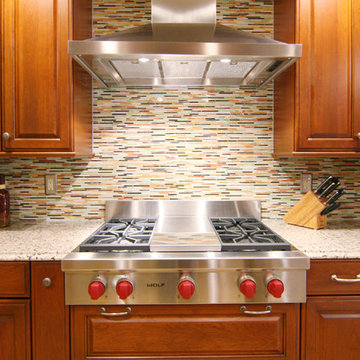
The Kitchen Source, kitchen remode
Zweizeilige Moderne Wohnküche mit Unterbauwaschbecken, profilierten Schrankfronten, hellbraunen Holzschränken, Granit-Arbeitsplatte, bunter Rückwand, Glasrückwand und Küchengeräten aus Edelstahl in Dallas
Zweizeilige Moderne Wohnküche mit Unterbauwaschbecken, profilierten Schrankfronten, hellbraunen Holzschränken, Granit-Arbeitsplatte, bunter Rückwand, Glasrückwand und Küchengeräten aus Edelstahl in Dallas
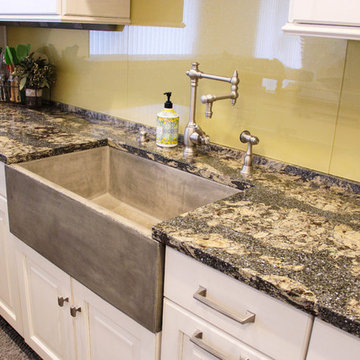
Countertop Material: Quartz
Brand: Cambria
Color: Langdon
Photo by Alison Sund
Mittelgroße Landhaus Wohnküche in L-Form mit Landhausspüle, weißen Schränken, Quarzwerkstein-Arbeitsplatte, Küchenrückwand in Grün, Glasrückwand, Küchengeräten aus Edelstahl, Halbinsel, profilierten Schrankfronten, Keramikboden und braunem Boden in Sonstige
Mittelgroße Landhaus Wohnküche in L-Form mit Landhausspüle, weißen Schränken, Quarzwerkstein-Arbeitsplatte, Küchenrückwand in Grün, Glasrückwand, Küchengeräten aus Edelstahl, Halbinsel, profilierten Schrankfronten, Keramikboden und braunem Boden in Sonstige
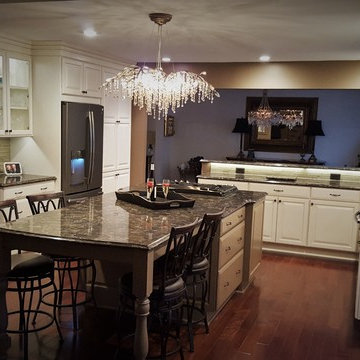
This beautiful kitchen, installed by Marchese & Co., Inc., was inspired by the amber crystals of the chandelier.
Included in this kitchen are Showplace cabinets in Covington door style, Soft Cream paint w/ walnut glaze, with a Showplace island in Color Select Sherwin Williams Down Home and ebony glaze.
The Cambria Laneshaw quartz countertops maintain the amber sparkle with its 1 piece, 600lb island section, and one-of-a-kind recessed groove-light LEDs in the peninsula wall cap. These lights are flush mounted IN the actual quartz, to give functional lighting to a main workspace, and add a unique ambiance.
All custom Sunbound under cabinet, in cabinet, and under counter lighting, as well as the chandelier are dimable.
The Delta Cassidy faucet in rubbed bronze includes Delta Touch2O technology, and goes very well with the Blanco Performa Silgranite 1 and 1/3 bowl sink in cafe brown.
Backsplash is Bliss Fusion Sand, linear strip mosaic with alpine white Bostik grout.
This beautiful kitchen reflects the spirit and class of the homeowner. It has truly been a pleasure working together.
Jordan R. Shaver
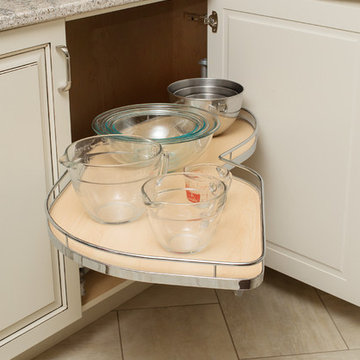
Our approach to the dining room wall was a key decision for the entire project. The wall was load bearing and the homeowners considered only removing half of it. In the end, keeping the overall open concept design was important to the homeowners, therefore we installed a load bearing beam in the ceiling. The beam was finished with drywall to be cohesive so it looked like it was a part of the original design. Now that the kitchen and dining room were open, paint colors were used to designate the spaces and create visual boundaries. This made each area feel like it’s its own space without using any structures.
The original L-shaped kitchen was cut short because of bay windows that overlooked the backyard patio. These windows were lost in the space and not functional; they were replaced with double French doors leading onto the patio. A brick layer was brought in to patch up the window swap and now it looks like the French doors always existed. New crown molding was installed throughout and painted to match the kitchen cabinets.
This window/door replacement allowed for a large pantry cabinet to be installed next to the refrigerator which was not in the old cabinet configuration. The replaced perimeter cabinets host custom storage solutions, like a mixer stand, spice organization, recycling center and functional corner cabinet with pull out shelving. The perimeter kitchen cabinets are painted with a glaze and the island is a cherry stain with glaze to amplify the raised panel door style.
We tripled the size of the kitchen island to expand countertop space. It seats five people and hosts charging stations for the family’s busy lifestyle. It was important that the cooktop in the island had a built in downdraft system because the homeowners did not want a ventilation hood in the center of the kitchen because it would obscure the open concept design.
The countertops are quartz and feature an under mount granite composite kitchen sink with a low divide center. The kitchen faucet, which features hands free and touch technology, and an instant hot water dispenser were added for convenience because of the homeowners’ busy lifestyle. The backsplash is a favorite, with a teal and red glass mosaic basket weave design. It stands out and holds its own among the expansive kitchen cabinets.
All recessed, under cabinet and decorative lights were installed on dimmer switches to allow the homeowners to adjust the lighting in each space of the project. All exterior and interior door hardware, hinges and knobs were replaced in oil rubbed bronze to match the dark stain throughout the space. The entire first floor remodel project uses 12x24 ceramic tile laid in a herringbone pattern. Since tile is typically cold, the flooring was also heated from below. This will also help with the homeowners’ original heating issues.
When accessorizing the kitchen, we used functional, everyday items the homeowners use like cutting boards, canisters for dry goods and place settings on the island. Ultimately, this project transformed their small, outdated kitchen into an expansive and functional workspace.
Küchen mit profilierten Schrankfronten und Glasrückwand Ideen und Design
6