Küchen mit profilierten Schrankfronten und Schrankfronten mit vertiefter Füllung Ideen und Design
Suche verfeinern:
Budget
Sortieren nach:Heute beliebt
121 – 140 von 386.936 Fotos
1 von 3

John Buchan Homes
Große Klassische Wohnküche in L-Form mit Unterbauwaschbecken, profilierten Schrankfronten, hellbraunen Holzschränken, Granit-Arbeitsplatte, Küchenrückwand in Weiß, Rückwand aus Keramikfliesen, Küchengeräten aus Edelstahl, braunem Holzboden, Kücheninsel, braunem Boden und beiger Arbeitsplatte in Seattle
Große Klassische Wohnküche in L-Form mit Unterbauwaschbecken, profilierten Schrankfronten, hellbraunen Holzschränken, Granit-Arbeitsplatte, Küchenrückwand in Weiß, Rückwand aus Keramikfliesen, Küchengeräten aus Edelstahl, braunem Holzboden, Kücheninsel, braunem Boden und beiger Arbeitsplatte in Seattle
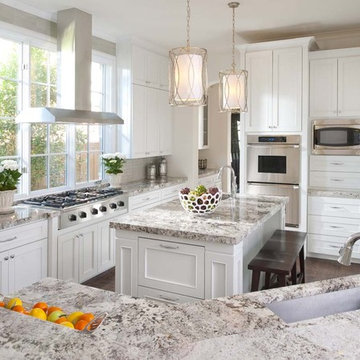
A dream Kitchen! Bright, sunny, loaded with cabinets and great details. The countertops are Alaskan White granite. The back splash is Walker Zanger. The windows are Sierra Pacific.
Photo by Danny Piassick
House designed by Charles Isreal

Mittelgroße, Offene Klassische Küche mit Landhausspüle, profilierten Schrankfronten, weißen Schränken, Küchengeräten aus Edelstahl, Küchenrückwand in Blau, Quarzwerkstein-Arbeitsplatte, Rückwand aus Glasfliesen, braunem Holzboden, Kücheninsel und blauer Arbeitsplatte in Los Angeles
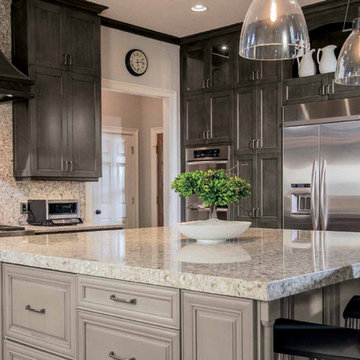
Klassische Wohnküche in L-Form mit Unterbauwaschbecken, Schrankfronten mit vertiefter Füllung, grauen Schränken, Granit-Arbeitsplatte, Küchenrückwand in Grau, Rückwand aus Stein und Küchengeräten aus Edelstahl in Salt Lake City
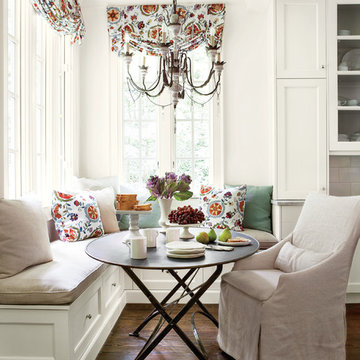
Furthering her plan to enhance the room's architecture, Suzanne turned one corner of the kitchen into a cheery dining area with an L-shaped built-in bench that mimics the cabinetry. To keep the dining nook cozy (not restaurant-like) she surrounded the metal bistro table with slipcovered armchairs and hung a sparkly chandelier above.
Using the same patterned fabric on the window valances and pillows throughout (Montmartre in Clay/Blue from her own collection for Lee Jofa; leejofa.com), Suzanne introduced color and life to the kitchen without taking away from the all-white effect. Photo by Erica George Dines for Southern Living

Colonial Kitchen by David D. Harlan Architects
Große, Offene Klassische Küche in L-Form mit Einbauwaschbecken, Schrankfronten mit vertiefter Füllung, grünen Schränken, Arbeitsplatte aus Holz, braunem Holzboden, Kücheninsel, Küchenrückwand in Weiß, Rückwand aus Holz, Küchengeräten aus Edelstahl, braunem Boden und brauner Arbeitsplatte in New York
Große, Offene Klassische Küche in L-Form mit Einbauwaschbecken, Schrankfronten mit vertiefter Füllung, grünen Schränken, Arbeitsplatte aus Holz, braunem Holzboden, Kücheninsel, Küchenrückwand in Weiß, Rückwand aus Holz, Küchengeräten aus Edelstahl, braunem Boden und brauner Arbeitsplatte in New York

Große Klassische Küche mit profilierten Schrankfronten, weißen Schränken, Granit-Arbeitsplatte, Küchenrückwand in Beige, Rückwand aus Steinfliesen, Elektrogeräten mit Frontblende, braunem Holzboden, Kücheninsel und braunem Boden in Washington, D.C.

Existing 100 year old Arts and Crafts home. Kitchen space was completely gutted down to framing. In floor heat, chefs stove, custom site-built cabinetry and soapstone countertops bring kitchen up to date.
Designed by Jean Rehkamp and Ryan Lawinger of Rehkamp Larson Architects.
Greg Page Photography

This family friendly kitchen design by K&W Interiors was selected as the Grand Prize Winner by Alaska's Best Kitchens Magazine for Fall/Winter 2012 and featured on the cover.
"A family with five children bought this home 2.5 years ago knowing that a kitchen renovation was in the near future. This outdated space with an unfriendly layout needed to be drastically changed to accommodate this large family's needs.
Having a list in hand of the requirements for their new space, the homeowners found designer Sheree' Baker of K&W Interiors to work with them. As a well trained design professional, Baker helped with all the details, such as choosing new countertops and selecting new appliances. The homeowner really disliked the old white tile counters. "They'll never come clean" she said. But, not only are the new quartz countertops easy to keep clean, they add significant counter space..." - Alaska's Best Kitchens

David Dietrich
Klassische Küche mit Landhausspüle, Vorratsschrank, Schrankfronten mit vertiefter Füllung, grünen Schränken, Küchenrückwand in Weiß und dunklem Holzboden in Sonstige
Klassische Küche mit Landhausspüle, Vorratsschrank, Schrankfronten mit vertiefter Füllung, grünen Schränken, Küchenrückwand in Weiß und dunklem Holzboden in Sonstige

Photographer: Anice Hoachlander from Hoachlander Davis Photography, LLC Project Architect: Melanie Basini-Giordano, AIA
-----
Life in this lakeside retreat revolves around the kitchen, a light and airy room open to the interior and outdoor living spaces and to views of the lake. It is a comfortable room for family meals, a functional space for avid cooks, and a gracious room for casual entertaining.
A wall of windows frames the views of the lake and creates a cozy corner for the breakfast table. The working area on the opposite end contains a large sink, generous countertop surface, a dual fuel range and an induction cook top. The paneled refrigerator and walk-in pantry are located in the hallway leading to the mudroom and the garage. Refrigerator drawers in the island provide additional food storage within easy reach. A second sink near the breakfast area serves as a prep sink and wet bar. The low walls behind both sinks allow a visual connection to the stair hall and living room. The island provides a generous serving area and a splash of color in the center of the room.
The detailing, inspired by farmhouse kitchens, creates a warm and welcoming room. The careful attention paid to the selection of the finishes, cabinets and light fixtures complements the character of the house.

Jon Miller Hedrich Blessing
Zweizeilige, Offene, Große Moderne Küche mit Schrankfronten mit vertiefter Füllung, hellbraunen Holzschränken, Doppelwaschbecken, Granit-Arbeitsplatte, Küchenrückwand in Grün, Küchengeräten aus Edelstahl, braunem Holzboden, Kücheninsel und Rückwand aus Terrakottafliesen in Chicago
Zweizeilige, Offene, Große Moderne Küche mit Schrankfronten mit vertiefter Füllung, hellbraunen Holzschränken, Doppelwaschbecken, Granit-Arbeitsplatte, Küchenrückwand in Grün, Küchengeräten aus Edelstahl, braunem Holzboden, Kücheninsel und Rückwand aus Terrakottafliesen in Chicago

Linda Oyama Bryan, photographer
Raised panel, white cabinet kitchen with oversize island, hand hewn ceiling beams, apron front farmhouse sink and calcutta gold countertops. Dark, distressed hardwood floors. Two pendant lights. Cabinet style range hood.
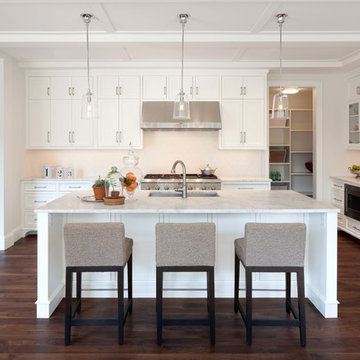
Kitchen
Klassische Küche mit Unterbauwaschbecken, Schrankfronten mit vertiefter Füllung, weißen Schränken, Küchenrückwand in Weiß und Küchengeräten aus Edelstahl in Minneapolis
Klassische Küche mit Unterbauwaschbecken, Schrankfronten mit vertiefter Füllung, weißen Schränken, Küchenrückwand in Weiß und Küchengeräten aus Edelstahl in Minneapolis

The range hood is beautifully hidden within custom recessed cabinetry surrounded by white subway tile and white bead board layered surfaces.
Offene, Große Klassische Küche in L-Form mit weißen Schränken, Küchenrückwand in Weiß, Rückwand aus Metrofliesen, Küchengeräten aus Edelstahl, Landhausspüle, Schrankfronten mit vertiefter Füllung, Speckstein-Arbeitsplatte, braunem Holzboden, Kücheninsel und braunem Boden in Sonstige
Offene, Große Klassische Küche in L-Form mit weißen Schränken, Küchenrückwand in Weiß, Rückwand aus Metrofliesen, Küchengeräten aus Edelstahl, Landhausspüle, Schrankfronten mit vertiefter Füllung, Speckstein-Arbeitsplatte, braunem Holzboden, Kücheninsel und braunem Boden in Sonstige
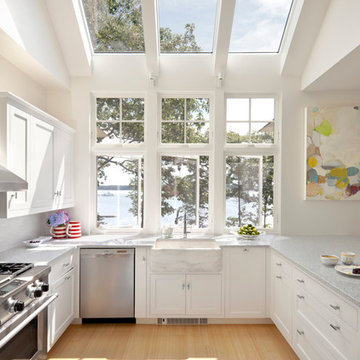
Moderne Küchenbar mit Küchengeräten aus Edelstahl, Landhausspüle, Schrankfronten mit vertiefter Füllung und weißen Schränken in Portland Maine

Moderne Küche mit Arbeitsplatte aus Holz, profilierten Schrankfronten, weißen Schränken, bunter Rückwand und Küchengeräten aus Edelstahl in Indianapolis
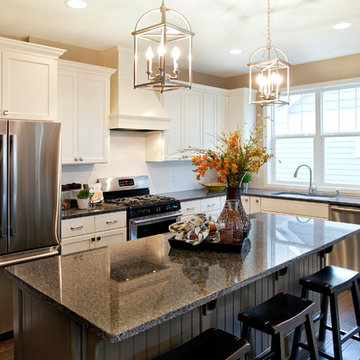
We created a timeless kitchen design for a new construction model. Working within the kitchen footprint we were able to create a functional work space for a kitchen that wasn't gourmet size. This model has a hint of farmhouse feel, and we wanted to blend a timeless design into the light and airy feel of the house. We moved the microwave into the island, allowing us to have a hood placed above the range. We also turned the studs behind the fridge to allow for the fridge to tuck back into the cabinetry and allow better traffic flow.
Photos by Homes by Tradition LLC
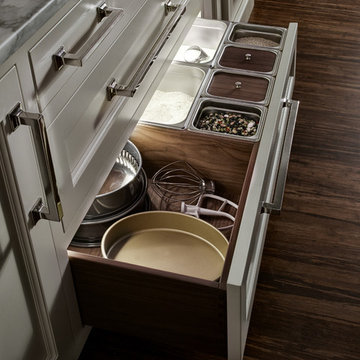
QCCI baking drawer organized to be ready to bake at anytime. This luxury kitchen is a mix of white painted cabinetry and walnut cabinetry with stainless accents. This QCCI cabinetry was designed by fellow QCCI dealer BlueBell Kitchens designer Peter Cardamone in Pennsylvania for the launch of The New America line from QCCI. If you are in the Boston area, we now have a beautiful New America custom kitchen display and would love the opportunity to design a upscale custom kitchen for you. This drawer design includes bins with lids for storing flour, sugar and other dry goods. Photography by William Simone

Rustic kitchen cabinets with green Viking appliances. Cabinets were built by Fedewa Custom Works. Warm, sunset colors make this kitchen very inviting. Steamboat Springs, Colorado. The cabinets are knotty alder wood, with a stain and glaze we developed here in our shop.
Küchen mit profilierten Schrankfronten und Schrankfronten mit vertiefter Füllung Ideen und Design
7