Küchen mit Quarzit-Arbeitsplatte und orangem Boden Ideen und Design
Suche verfeinern:
Budget
Sortieren nach:Heute beliebt
101 – 120 von 267 Fotos
1 von 3
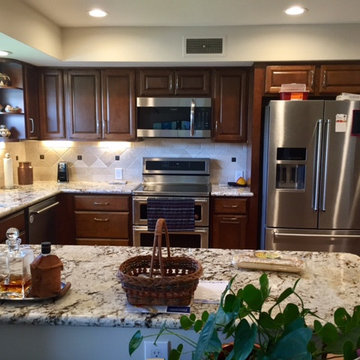
Custom designed pantry with display area
Große Urige Wohnküche in U-Form mit Unterbauwaschbecken, profilierten Schrankfronten, hellen Holzschränken, Quarzit-Arbeitsplatte, Küchenrückwand in Beige, Kalk-Rückwand, Küchengeräten aus Edelstahl, Terrakottaboden, Halbinsel, orangem Boden und beiger Arbeitsplatte in Orange County
Große Urige Wohnküche in U-Form mit Unterbauwaschbecken, profilierten Schrankfronten, hellen Holzschränken, Quarzit-Arbeitsplatte, Küchenrückwand in Beige, Kalk-Rückwand, Küchengeräten aus Edelstahl, Terrakottaboden, Halbinsel, orangem Boden und beiger Arbeitsplatte in Orange County
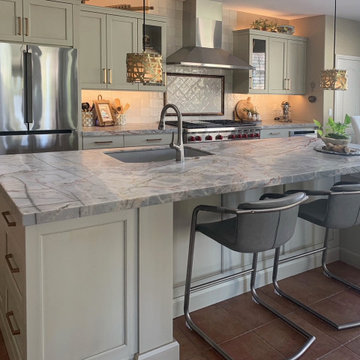
Offene, Zweizeilige, Große Klassische Küche mit Waschbecken, Schrankfronten mit vertiefter Füllung, grünen Schränken, Quarzit-Arbeitsplatte, Küchenrückwand in Weiß, Rückwand aus Keramikfliesen, Küchengeräten aus Edelstahl, Keramikboden, Kücheninsel, orangem Boden und grauer Arbeitsplatte in San Luis Obispo
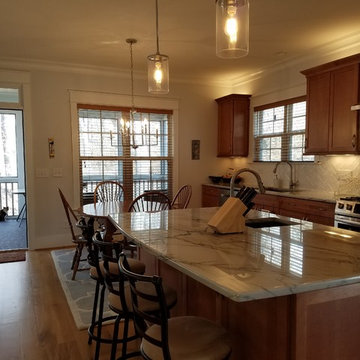
The wood stain we felt was necessary to warm up the space to the great room. I would have hated a white wall of cabinets. We did the backsplash in white, which was enough. Here you can see a good shot of our favorite hangouts, the porch and the island. My husband and I now cook together for the first time ever - he loves it!
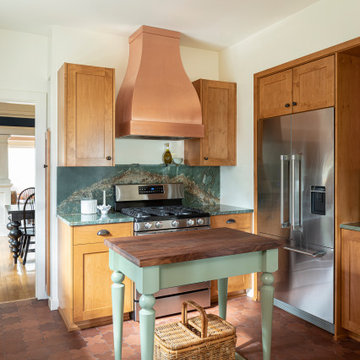
This kitchen in a 1911 Craftsman home has taken on a new life full of color and personality. Inspired by the client’s colorful taste and the homes of her family in The Philippines, we leaned into the wild for this design. The first thing the client told us is that she wanted terra cotta floors and green countertops. Beyond this direction, she wanted a place for the refrigerator in the kitchen since it was originally in the breakfast nook. She also wanted a place for waste receptacles, to be able to reach all the shelves in her cabinetry, and a special place to play Mahjong with friends and family.
The home presented some challenges in that the stairs go directly over the space where we wanted to move the refrigerator. The client also wanted us to retain the built-ins in the dining room that are on the opposite side of the range wall, as well as the breakfast nook built ins. The solution to these problems were clear to us, and we quickly got to work. We lowered the cabinetry in the refrigerator area to accommodate the stairs above, as well as closing off the unnecessary door from the kitchen to the stairs leading to the second floor. We utilized a recycled body porcelain floor tile that looks like terra cotta to achieve the desired look, but it is much easier to upkeep than traditional terra cotta. In the breakfast nook we used bold jungle themed wallpaper to create a special place that feels connected, but still separate, from the kitchen for the client to play Mahjong in or enjoy a cup of coffee. Finally, we utilized stair pullouts by all the upper cabinets that extend to the ceiling to ensure that the client can reach every shelf.
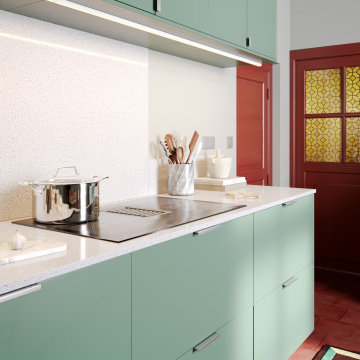
-Réalisation de plans 2D
-Design de la cuisine
-Modélisation 3D de l'espace et de la cuisine
-Travail de textures et de matériaux 3D
- Visualisations 3D
- Post-Production
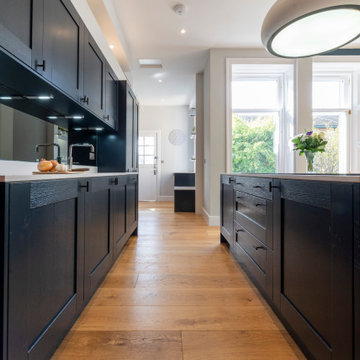
Offene, Einzeilige, Große Klassische Küche mit integriertem Waschbecken, Schrankfronten im Shaker-Stil, blauen Schränken, Quarzit-Arbeitsplatte, Küchenrückwand in Schwarz, Rückwand aus Spiegelfliesen, Küchengeräten aus Edelstahl, hellem Holzboden, Kücheninsel, orangem Boden und weißer Arbeitsplatte in Edinburgh
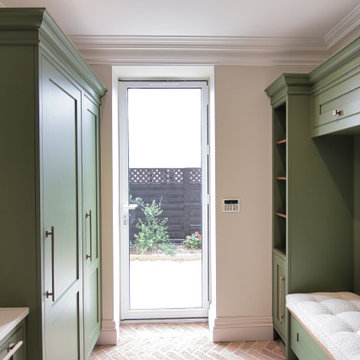
Kleine Klassische Küche ohne Insel in L-Form mit Vorratsschrank, Landhausspüle, Schrankfronten im Shaker-Stil, grünen Schränken, Quarzit-Arbeitsplatte, Küchenrückwand in Weiß, Rückwand aus Quarzwerkstein, Backsteinboden, orangem Boden und weißer Arbeitsplatte in Buckinghamshire
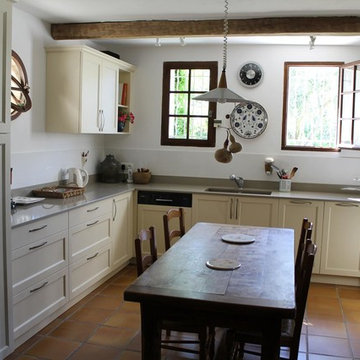
Offene, Große Moderne Küche ohne Insel in U-Form mit Doppelwaschbecken, Quarzit-Arbeitsplatte, Küchenrückwand in Beige, Rückwand aus Keramikfliesen, Küchengeräten aus Edelstahl, Terrakottaboden und orangem Boden in Nizza
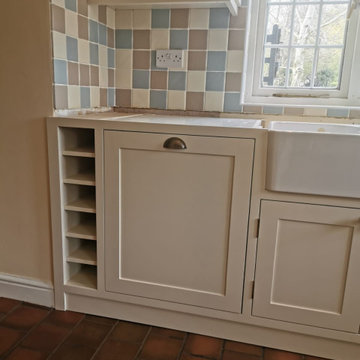
Converted Mill property with existing tiles our client wished to keep, so we colour matched to the cream tiles for a seamless aesthetic.
(picture pre-worktops)
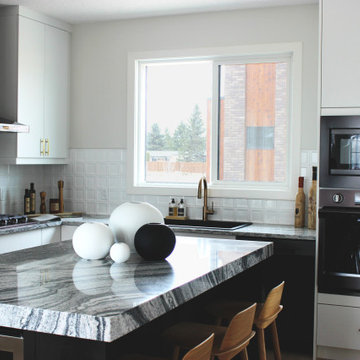
Keeping the design clean and simple with accents of black and gold to give this home a modern feel.
Mittelgroße Moderne Wohnküche in L-Form mit Waschbecken, Schrankfronten im Shaker-Stil, weißen Schränken, Quarzit-Arbeitsplatte, Küchenrückwand in Weiß, Rückwand aus Porzellanfliesen, schwarzen Elektrogeräten, hellem Holzboden, Kücheninsel, orangem Boden und weißer Arbeitsplatte in Calgary
Mittelgroße Moderne Wohnküche in L-Form mit Waschbecken, Schrankfronten im Shaker-Stil, weißen Schränken, Quarzit-Arbeitsplatte, Küchenrückwand in Weiß, Rückwand aus Porzellanfliesen, schwarzen Elektrogeräten, hellem Holzboden, Kücheninsel, orangem Boden und weißer Arbeitsplatte in Calgary
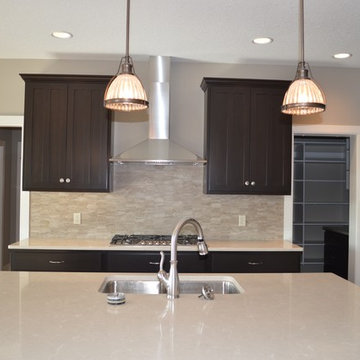
Mittelgroße Urige Küche in L-Form mit Vorratsschrank, Unterbauwaschbecken, Schrankfronten im Shaker-Stil, dunklen Holzschränken, Quarzit-Arbeitsplatte, Küchenrückwand in Beige, Rückwand aus Keramikfliesen, Küchengeräten aus Edelstahl, braunem Holzboden, Kücheninsel und orangem Boden in Sonstige
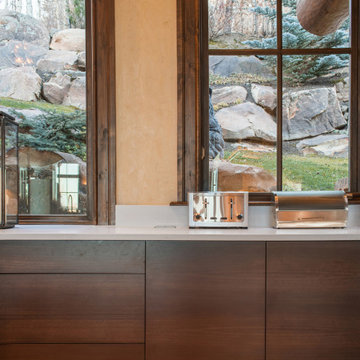
The perfect mix of rustic elements and modern finishes to bring the outdoors of Vail, Colorado into your own kitchen.
At ULFBUILT, our people make all the difference in remodeling your dream home.
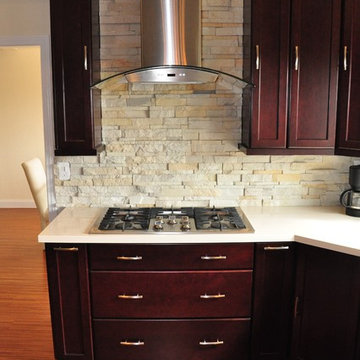
JB Hall
Offene, Mittelgroße Moderne Küche in L-Form mit dunklen Holzschränken, Quarzit-Arbeitsplatte, Küchenrückwand in Beige, Rückwand aus Steinfliesen, Küchengeräten aus Edelstahl, braunem Holzboden, Kücheninsel, orangem Boden und Schrankfronten im Shaker-Stil in San Diego
Offene, Mittelgroße Moderne Küche in L-Form mit dunklen Holzschränken, Quarzit-Arbeitsplatte, Küchenrückwand in Beige, Rückwand aus Steinfliesen, Küchengeräten aus Edelstahl, braunem Holzboden, Kücheninsel, orangem Boden und Schrankfronten im Shaker-Stil in San Diego
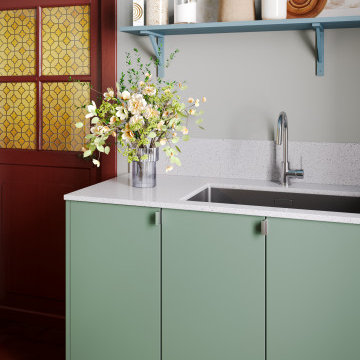
-Réalisation de plans 2D
-Design de la cuisine
-Modélisation 3D de l'espace et de la cuisine
-Travail de textures et de matériaux 3D
- Visualisations 3D
- Post-Production
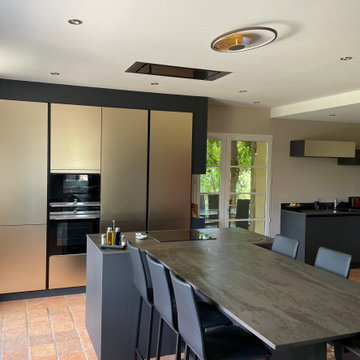
Cuisine en laque champagne et fenix, cuisine sans poignée, cuisine moderne et tendances 2023, cuisine haut-de-gamme, cuisine ouverte sur séjour, rénovation complète de l’espace

Zweizeilige, Mittelgroße Retro Wohnküche mit Landhausspüle, Schrankfronten im Shaker-Stil, dunklen Holzschränken, Quarzit-Arbeitsplatte, Küchenrückwand in Weiß, Rückwand aus Porzellanfliesen, Küchengeräten aus Edelstahl, Terrakottaboden, Kücheninsel, orangem Boden, weißer Arbeitsplatte und gewölbter Decke in Phoenix
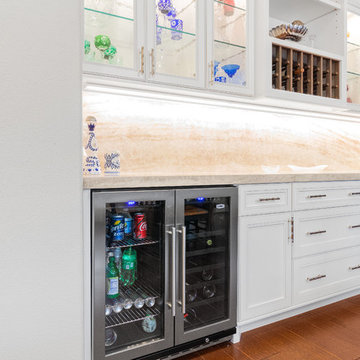
Our latest kitchen is done! The small details are what really made this one! And the 2 bookcases and desk area we turned into a great bar for future parties! #scmdesigngroup #dreamkitchen
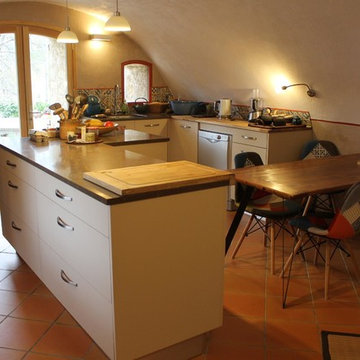
Superbe cuisine moderne parfaitement intégrée sous les voûtes historiques de la maison.
Mittelgroße Moderne Wohnküche in L-Form mit integriertem Waschbecken, flächenbündigen Schrankfronten, Quarzit-Arbeitsplatte, bunter Rückwand, Rückwand aus Keramikfliesen, Küchengeräten aus Edelstahl, Terrakottaboden, Kücheninsel und orangem Boden in Nizza
Mittelgroße Moderne Wohnküche in L-Form mit integriertem Waschbecken, flächenbündigen Schrankfronten, Quarzit-Arbeitsplatte, bunter Rückwand, Rückwand aus Keramikfliesen, Küchengeräten aus Edelstahl, Terrakottaboden, Kücheninsel und orangem Boden in Nizza
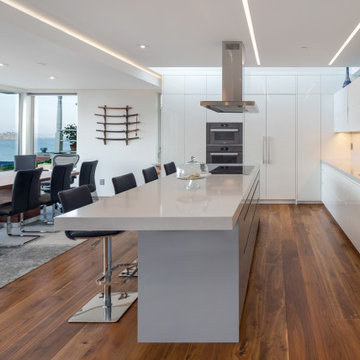
Große Wohnküche in L-Form mit Unterbauwaschbecken, flächenbündigen Schrankfronten, weißen Schränken, Quarzit-Arbeitsplatte, Küchenrückwand in Weiß, Rückwand aus Keramikfliesen, braunem Holzboden, Kücheninsel, orangem Boden, grauer Arbeitsplatte und Deckengestaltungen in San Francisco
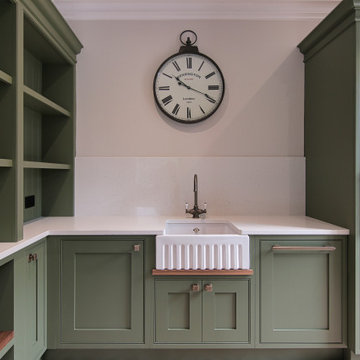
Kleine Klassische Küche ohne Insel in L-Form mit Vorratsschrank, Landhausspüle, Schrankfronten im Shaker-Stil, grünen Schränken, Quarzit-Arbeitsplatte, Küchenrückwand in Weiß, Rückwand aus Quarzwerkstein, Backsteinboden, orangem Boden und weißer Arbeitsplatte in Buckinghamshire
Küchen mit Quarzit-Arbeitsplatte und orangem Boden Ideen und Design
6