Küchen mit Rückwand aus Glasfliesen und schwarzen Elektrogeräten Ideen und Design
Suche verfeinern:
Budget
Sortieren nach:Heute beliebt
161 – 180 von 2.891 Fotos
1 von 3
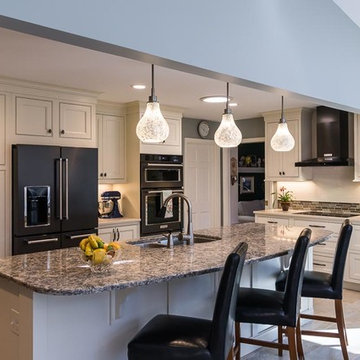
This ranch-style home needed updating. The load bearing wall that had separated the kitchen from the living room was removed to make way for a larger kitchen with a breakfast bar island and new lighting, and bring in the view out the back windows. New, floor-to-ceiling dining room cabinets with a wet bar were added to cover one wall.
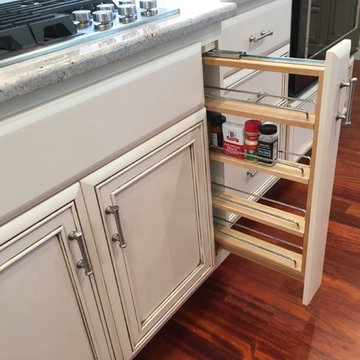
Beautifully crafted White glazed cabinets. Astoria Granite countertops with Glass Tile with mosaic insert over stove top.
Black Stainless appliances paired with African Mahogany floors. Lastly, we repainted and reupholstered the Chairs and Barstools.
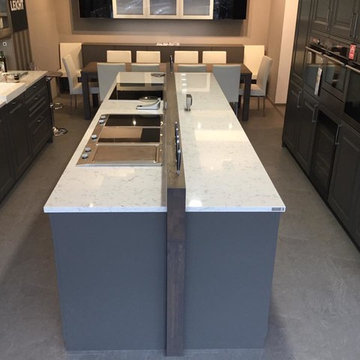
Not only does this solid wood piece act as a elongated knife block, it also breaks up the kitchen island through color, material, and actuality! Spekva has outdone themselves with this piece.
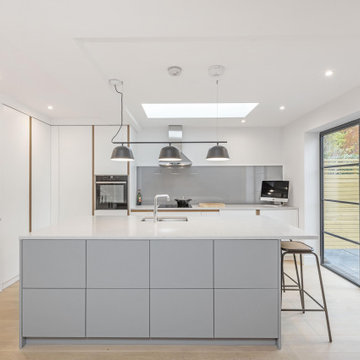
Mittelgroße, Offene Moderne Küche in L-Form mit Doppelwaschbecken, flächenbündigen Schrankfronten, weißen Schränken, Mineralwerkstoff-Arbeitsplatte, Küchenrückwand in Grau, Rückwand aus Glasfliesen, schwarzen Elektrogeräten, gebeiztem Holzboden, Kücheninsel, buntem Boden und weißer Arbeitsplatte in Surrey
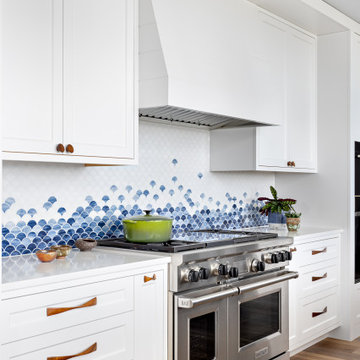
Our clients hired us to completely renovate and furnish their PEI home — and the results were transformative. Inspired by their natural views and love of entertaining, each space in this PEI home is distinctly original yet part of the collective whole.
We used color, patterns, and texture to invite personality into every room: the fish scale tile backsplash mosaic in the kitchen, the custom lighting installation in the dining room, the unique wallpapers in the pantry, powder room and mudroom, and the gorgeous natural stone surfaces in the primary bathroom and family room.
We also hand-designed several features in every room, from custom furnishings to storage benches and shelving to unique honeycomb-shaped bar shelves in the basement lounge.
The result is a home designed for relaxing, gathering, and enjoying the simple life as a couple.
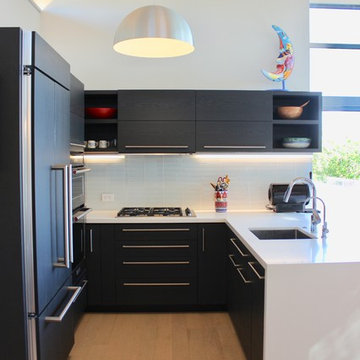
The compact kitchen occupies one corner of the great room of the accessory unit. Black stainless steel ovens and a black wood paneled refrigerator blend into the cabinetry. Glass tile forms the backsplash at the white quartz counter (Caesarstone).
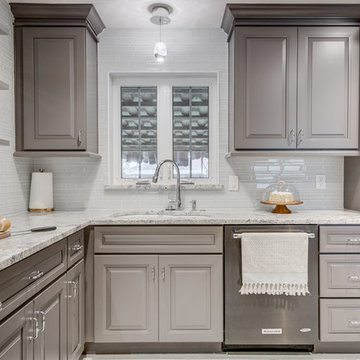
JOSEPH & BERRY - REMODEL DESIGN BUILD
A combination of functional and modern kitchen.
Shades of Gray, natural materials along with custom cabinets for space maximizing.
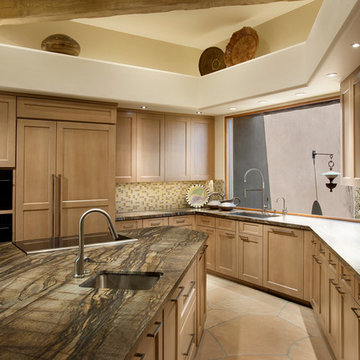
This light filled kitchen remodel was brought into the 21st centuary by replacing the dark cabinet doors with a contemporary style in a warm soft finish. The countertops are antiqued granite that resembles wood. Glass mosaic backsplash. Subzero built-in refrigeration. Wolf ovens and induction cooktop. Wood Beams. LED Undercabinet, accent and downlight.
Photo: Dino Tonn
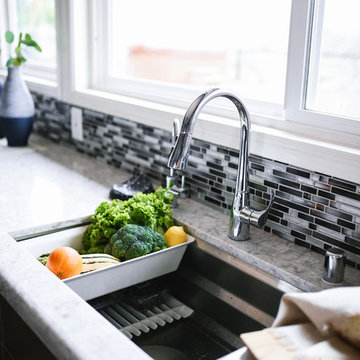
Hale Production Studios
Mittelgroße Nordische Wohnküche in U-Form mit Unterbauwaschbecken, flächenbündigen Schrankfronten, grauen Schränken, Quarzwerkstein-Arbeitsplatte, Küchenrückwand in Schwarz, Rückwand aus Glasfliesen, schwarzen Elektrogeräten, hellem Holzboden, zwei Kücheninseln, gelbem Boden und grauer Arbeitsplatte in San Diego
Mittelgroße Nordische Wohnküche in U-Form mit Unterbauwaschbecken, flächenbündigen Schrankfronten, grauen Schränken, Quarzwerkstein-Arbeitsplatte, Küchenrückwand in Schwarz, Rückwand aus Glasfliesen, schwarzen Elektrogeräten, hellem Holzboden, zwei Kücheninseln, gelbem Boden und grauer Arbeitsplatte in San Diego
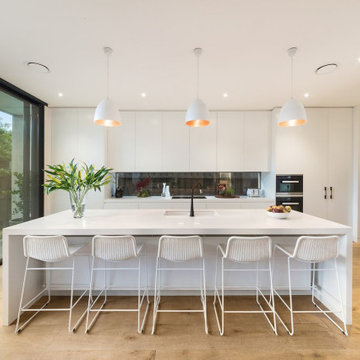
Offene, Einzeilige, Große Moderne Küche mit Waschbecken, flächenbündigen Schrankfronten, weißen Schränken, bunter Rückwand, Rückwand aus Glasfliesen, schwarzen Elektrogeräten, hellem Holzboden, Kücheninsel, braunem Boden und weißer Arbeitsplatte in Melbourne
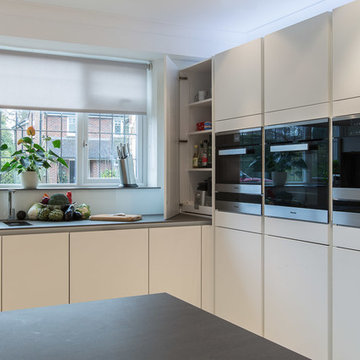
-SieMatic Pure Kitchen
-SieMatic MultiMatic System
-SieMatic Lotus White Kitchen Doors
-Miele Appliances
-Grey Composite Worktop
Mittelgroße Moderne Wohnküche in U-Form mit Unterbauwaschbecken, flächenbündigen Schrankfronten, weißen Schränken, Mineralwerkstoff-Arbeitsplatte, Küchenrückwand in Weiß, Rückwand aus Glasfliesen, schwarzen Elektrogeräten, Keramikboden und Halbinsel in London
Mittelgroße Moderne Wohnküche in U-Form mit Unterbauwaschbecken, flächenbündigen Schrankfronten, weißen Schränken, Mineralwerkstoff-Arbeitsplatte, Küchenrückwand in Weiß, Rückwand aus Glasfliesen, schwarzen Elektrogeräten, Keramikboden und Halbinsel in London
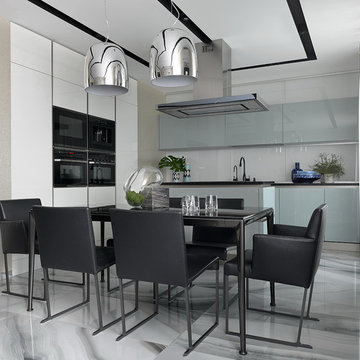
Designer: Ivan Pozdnyakov
Foto: Sergey Ananiev
Einzeilige, Große Moderne Wohnküche mit integriertem Waschbecken, flächenbündigen Schrankfronten, blauen Schränken, Mineralwerkstoff-Arbeitsplatte, Küchenrückwand in Weiß, Rückwand aus Glasfliesen, schwarzen Elektrogeräten, Porzellan-Bodenfliesen und Kücheninsel in Moskau
Einzeilige, Große Moderne Wohnküche mit integriertem Waschbecken, flächenbündigen Schrankfronten, blauen Schränken, Mineralwerkstoff-Arbeitsplatte, Küchenrückwand in Weiß, Rückwand aus Glasfliesen, schwarzen Elektrogeräten, Porzellan-Bodenfliesen und Kücheninsel in Moskau
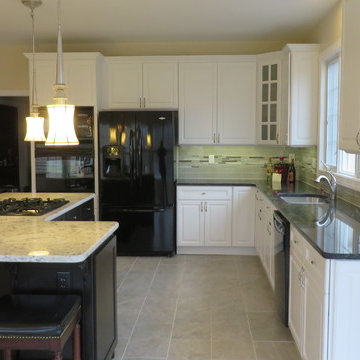
Große Moderne Küche in L-Form mit Unterbauwaschbecken, profilierten Schrankfronten, weißen Schränken, Granit-Arbeitsplatte, bunter Rückwand, Rückwand aus Glasfliesen, schwarzen Elektrogeräten, Porzellan-Bodenfliesen und Kücheninsel in Philadelphia
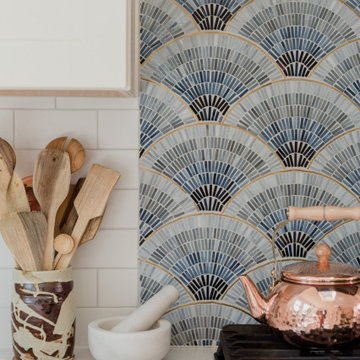
Art Deco fan tile + subway tiles backsplash with white kitchen counter top.
Mittelgroße Moderne Wohnküche in U-Form mit Einbauwaschbecken, Schrankfronten im Shaker-Stil, weißen Schränken, Quarzwerkstein-Arbeitsplatte, schwarzen Elektrogeräten, Zementfliesen für Boden, Kücheninsel, grauem Boden, weißer Arbeitsplatte, Küchenrückwand in Blau und Rückwand aus Glasfliesen in San Francisco
Mittelgroße Moderne Wohnküche in U-Form mit Einbauwaschbecken, Schrankfronten im Shaker-Stil, weißen Schränken, Quarzwerkstein-Arbeitsplatte, schwarzen Elektrogeräten, Zementfliesen für Boden, Kücheninsel, grauem Boden, weißer Arbeitsplatte, Küchenrückwand in Blau und Rückwand aus Glasfliesen in San Francisco
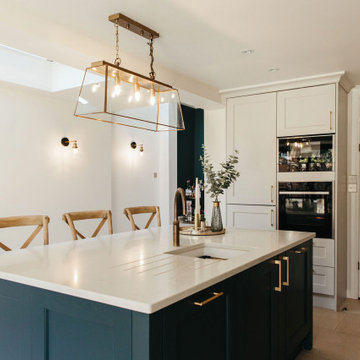
Ingmar and his family found this gem of a property on a stunning London street amongst more beautiful Victorian properties.
Despite having original period features at every turn, the house lacked the practicalities of modern family life and was in dire need of a refresh...enter Lucy, Head of Design here at My Bespoke Room.
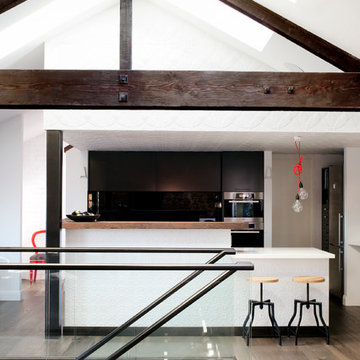
Geräumige Industrial Wohnküche mit Unterbauwaschbecken, flächenbündigen Schrankfronten, schwarzen Schränken, Quarzwerkstein-Arbeitsplatte, Küchenrückwand in Schwarz, Rückwand aus Glasfliesen, schwarzen Elektrogeräten und Kücheninsel in Melbourne
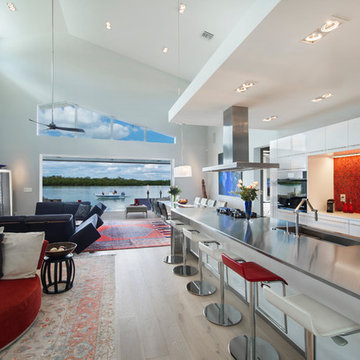
Kitchen area.
Banyan Photography
Offene, Zweizeilige, Große Moderne Küche mit hellem Holzboden, flächenbündigen Schrankfronten, weißen Schränken, Küchenrückwand in Rot, schwarzen Elektrogeräten, Kücheninsel, Edelstahl-Arbeitsplatte, integriertem Waschbecken und Rückwand aus Glasfliesen in Sonstige
Offene, Zweizeilige, Große Moderne Küche mit hellem Holzboden, flächenbündigen Schrankfronten, weißen Schränken, Küchenrückwand in Rot, schwarzen Elektrogeräten, Kücheninsel, Edelstahl-Arbeitsplatte, integriertem Waschbecken und Rückwand aus Glasfliesen in Sonstige
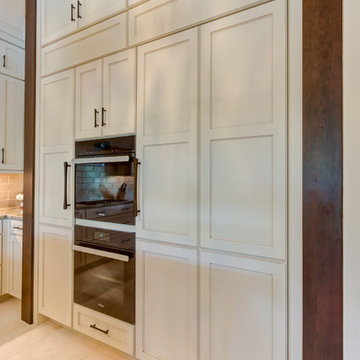
It is finally Friday! Hope everyone is ready for a relaxing Father's day! And nothing says relaxing like this Tommy Bahama style kitchen that any classic family could unwind in.
Cabinetry:
R.D. Henry & Company - Color: Cotton w/ Glaze | Style: Naples
Dura Supreme Cabinetry - Color: Patina Cherry
Countertops - Granite
Sink - The Galley
Faucet - Newport Brass - N2940
Hardware - Top Knobs -TK818ORB/TK813ORB/TK812ORB
Lighting - Task Lighting Corporation
Appliances - by Monark Premium Appliance Co - Miele
Contractor - Ferrara Construction Services Inc
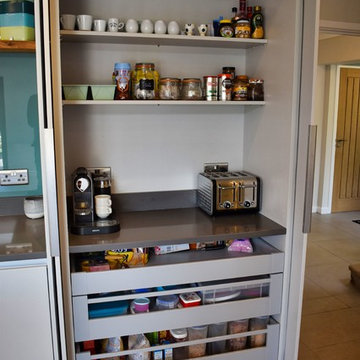
This design boasts it's own private bar area which features a windsor grey quartz worktop and light grey cabinets, providing a practical use of the alcove by creating a seating area, and influenced by copper lighting and accessories, while the cabinetry hides a preparation area hidden by pocket doors. A tall bank of units boxed in by stud walls to create a unique built in look. The kitchen houses Neff slide and hide eye level ovens, a wine cooler, ceiling extraction and an induction hob.
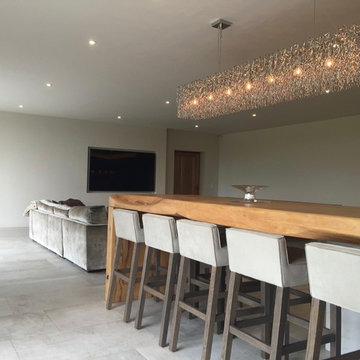
The total renovation of this fabulous large country home, working alongside Llama Architects, meant the whole house was taken back to the external walls and roof rafters and all suspended floors dug up. All new Interior layout and two large extensions. 2 months of gutting the property before any building works commenced. This part of the house was in fact an old ballroom and one of the new extensions formed a beautiful new entrance hallway with stunning helical staircase. Our own design handmade and hand painted kitchen with Miele appliances. Painted in a gorgeous soft grey and with a fabulous 3.5 x 1 metre solid wood dovetailed breakfast bar and surround with led lighting. Stunning stone effect large format porcelain tiles which were for the majority of the ground floor, all with under floor heating. Skyframe openings on the ground and first floor giving uninterrupted views of the glorious open countryside. By the rear entrance door, a stylish Boot Room with all built in cupboards and Miele Wine Fridge. Lutron lighting throughout the whole of the property and Crestron Home Automation. A glass firebox fire was built into this room. for clients ease, giving a secondary heat source, but more for visual effect. 4KTV with plastered in the wall speakers, the wall to the left and right of the TV is only temporary as this will soon be glass entrances and pocket doors with views to the large swimming pool extension with sliding Skyframe opening system. Phase 1 of this 4 phase project with more images to come. The next phase is for the large Swimming Pool Extension, new Garage and Stable Building and sweeping driveway. Before Images seen on the Llama Group Houzz page.
Küchen mit Rückwand aus Glasfliesen und schwarzen Elektrogeräten Ideen und Design
9