Küchen mit Rückwand aus Glasfliesen und schwarzen Elektrogeräten Ideen und Design
Suche verfeinern:
Budget
Sortieren nach:Heute beliebt
81 – 100 von 2.891 Fotos
1 von 3
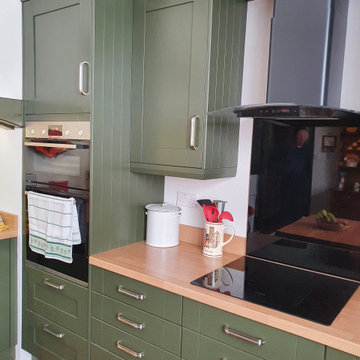
Range: Cambridge
Colour: Canyon Green
Worktops: Laminate Natural Wood
Mittelgroße Landhaus Wohnküche ohne Insel in U-Form mit Doppelwaschbecken, Schrankfronten im Shaker-Stil, grünen Schränken, Laminat-Arbeitsplatte, Küchenrückwand in Schwarz, Rückwand aus Glasfliesen, schwarzen Elektrogeräten, Terrakottaboden, orangem Boden, brauner Arbeitsplatte und Kassettendecke in West Midlands
Mittelgroße Landhaus Wohnküche ohne Insel in U-Form mit Doppelwaschbecken, Schrankfronten im Shaker-Stil, grünen Schränken, Laminat-Arbeitsplatte, Küchenrückwand in Schwarz, Rückwand aus Glasfliesen, schwarzen Elektrogeräten, Terrakottaboden, orangem Boden, brauner Arbeitsplatte und Kassettendecke in West Midlands
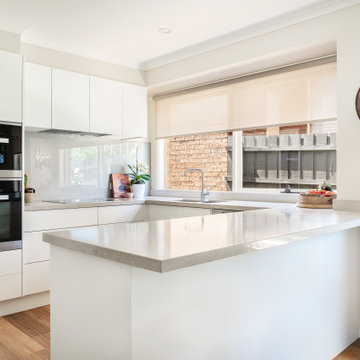
With functionality and a clean look in mind, this bright open kitchen delivers and becomes the heart of the this traditional home. Prep space and storage includes a study nook
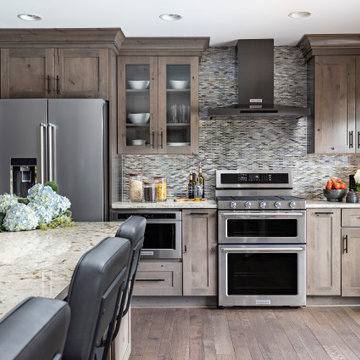
Offene, Einzeilige, Mittelgroße Landhaus Küche mit Landhausspüle, Schrankfronten im Shaker-Stil, grauen Schränken, Quarzwerkstein-Arbeitsplatte, bunter Rückwand, Rückwand aus Glasfliesen, schwarzen Elektrogeräten, braunem Holzboden, Kücheninsel, grauem Boden und beiger Arbeitsplatte in Detroit
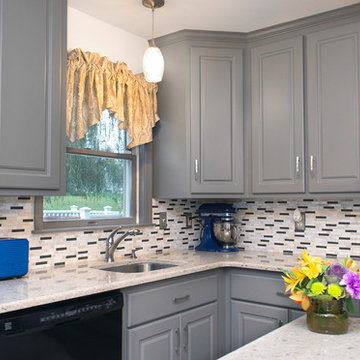
Suede Gray in Prestige style. Crown molding is simple, yet stylish. Cambria countertops in Windemere.
Stainless pulls make kitchen sleek and cutting edge.
David Glasofer
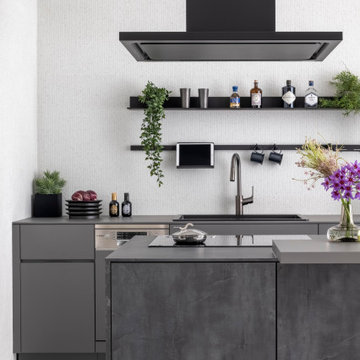
Moderne Küche mit Einbauwaschbecken, Kassettenfronten, grauen Schränken, Laminat-Arbeitsplatte, Küchenrückwand in Weiß, Rückwand aus Glasfliesen, schwarzen Elektrogeräten, Kücheninsel, weißem Boden und grauer Arbeitsplatte in Tokio
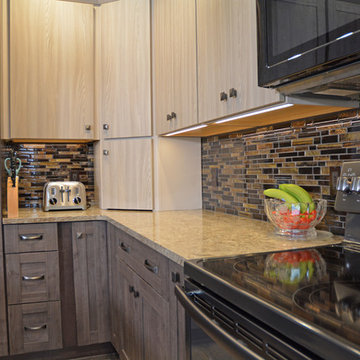
This kitchen design in Holt, MI features two-toned textured laminate kitchen cabinets from Diamond Distinction Cabinets from MasterBrand. The darker toned cabinetry is used for the kitchen island, cabinets surrounding the refrigerator, and for the base cabinets, while the upper cabinets are a lighter finish. An MSI linear glass mosaic tile backsplash and Cambria quartz countertop pulls together the color scheme where the two cabinetry colors meet. The cabinets have ample customized storage including built-in spice racks and a pantry with rollout trays. A bi-level peninsula separates the kitchen from the living and dining areas, and includes bar seating for casual dining. A double bowl undermount sink is located in the peninsula, and GE black slate appliances feature throughout the kitchen. Homecrest Cascade luxury vinyl tile flooring finishes off this transitional design with a splash of rustic tones.
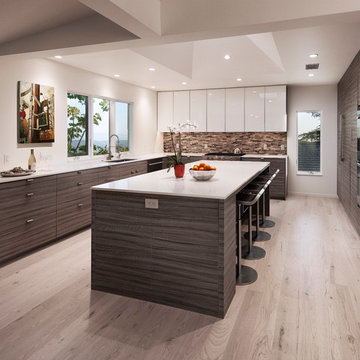
Architect: Kent Mixon | Photo by: Jim Bartsch | Built by Allen
Offene, Große Moderne Küche in U-Form mit Unterbauwaschbecken, flächenbündigen Schrankfronten, grauen Schränken, Quarzwerkstein-Arbeitsplatte, Küchenrückwand in Grau, Rückwand aus Glasfliesen, schwarzen Elektrogeräten, hellem Holzboden und Kücheninsel in Santa Barbara
Offene, Große Moderne Küche in U-Form mit Unterbauwaschbecken, flächenbündigen Schrankfronten, grauen Schränken, Quarzwerkstein-Arbeitsplatte, Küchenrückwand in Grau, Rückwand aus Glasfliesen, schwarzen Elektrogeräten, hellem Holzboden und Kücheninsel in Santa Barbara
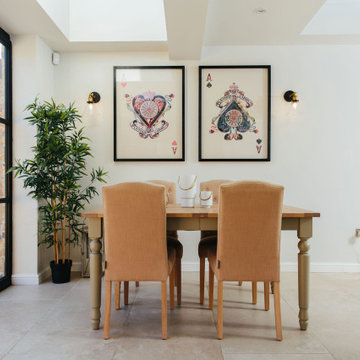
Ingmar and his family found this gem of a property on a stunning London street amongst more beautiful Victorian properties.
Despite having original period features at every turn, the house lacked the practicalities of modern family life and was in dire need of a refresh...enter Lucy, Head of Design here at My Bespoke Room.
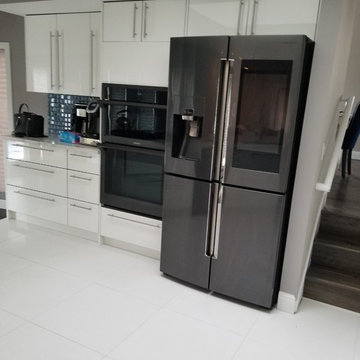
Modern acrylic glossy cabinets, long bar-pulls, with black stainless appliances, Glazzio glass backsplashes, quartz countertops, Michigan renovation, Detroit quartz counters.
This is another great project finished by Michigancabinetworld.com and great design. it was a pleasure working with the owners in designing this beautiful modern kitchen.
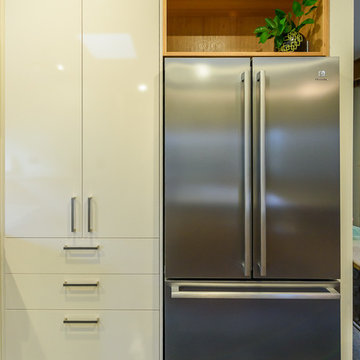
Walls were removed and doors moved to open this kitchen to the living/dining room and outdoor living. External door to the laundry was removed and a matching window at splashback level was installed. The existing slate floors were retained and repaired. A warm white laminate was used for the main doors and drawer fronts with timber veneer highlights added to open shelves and overhead cabinets. Black feature canopy chosen to match the floor and black glass induction cooktop. A pullout spice cabinet beside the cooktop and adjacent pantry provide food storage and lots of drawers for crockery, cutlery and pots & pans.
Vicki Morskate, [V]Style+Imagery
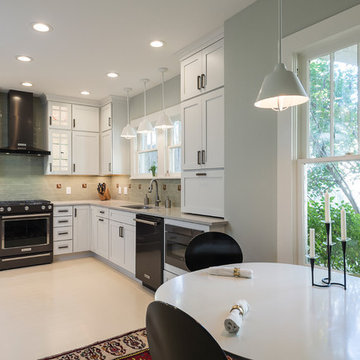
Door Style: Hanover
Material: Maple
Finish: Oyster White
Kleine Landhausstil Wohnküche ohne Insel in L-Form mit Doppelwaschbecken, Schrankfronten im Shaker-Stil, weißen Schränken, Quarzwerkstein-Arbeitsplatte, Küchenrückwand in Grau, Rückwand aus Glasfliesen, schwarzen Elektrogeräten, Porzellan-Bodenfliesen, beigem Boden und grauer Arbeitsplatte in Birmingham
Kleine Landhausstil Wohnküche ohne Insel in L-Form mit Doppelwaschbecken, Schrankfronten im Shaker-Stil, weißen Schränken, Quarzwerkstein-Arbeitsplatte, Küchenrückwand in Grau, Rückwand aus Glasfliesen, schwarzen Elektrogeräten, Porzellan-Bodenfliesen, beigem Boden und grauer Arbeitsplatte in Birmingham
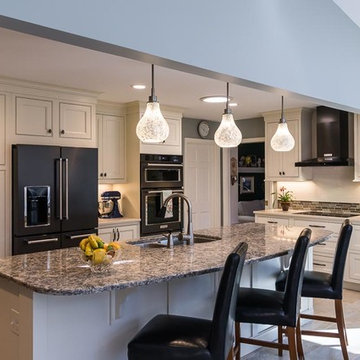
This ranch-style home needed updating. The load bearing wall that had separated the kitchen from the living room was removed to make way for a larger kitchen with a breakfast bar island and new lighting, and bring in the view out the back windows. New, floor-to-ceiling dining room cabinets with a wet bar were added to cover one wall.
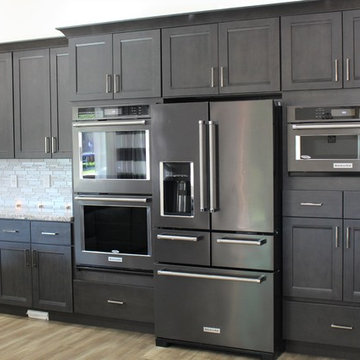
Offene, Große Moderne Küche ohne Insel in U-Form mit Unterbauwaschbecken, Schrankfronten im Shaker-Stil, grauen Schränken, Granit-Arbeitsplatte, Küchenrückwand in Grau, Rückwand aus Glasfliesen, schwarzen Elektrogeräten, hellem Holzboden und beigem Boden in Sacramento
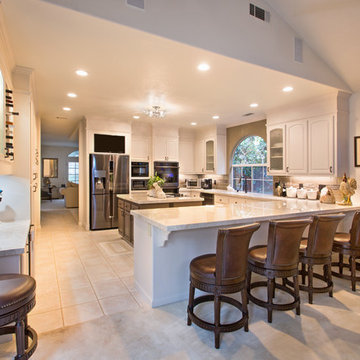
Kitchen Upgrade, Refinish cabinetry and build a new bar area, New Countertops, with all new lighting and appliances and Plumbing, New hardware and knobs and pulls.
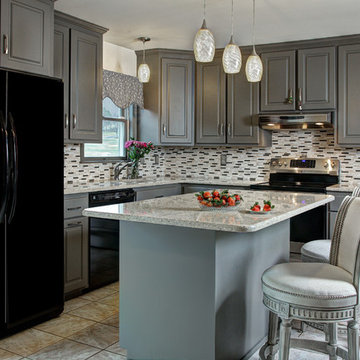
Suede Gray Cabinetry in our Prestige Square style. 'Transitional' at its best. Pairs beautifully with Cambria countertops and a rich and sophisticated glass tile. Envokes a rich style that inspires!
David Glasofer
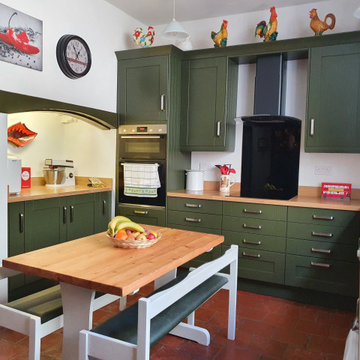
Range: Cambridge
Colour: Canyon Green
Worktops: Laminate Natural Wood
Mittelgroße Landhaus Wohnküche ohne Insel in U-Form mit Doppelwaschbecken, Schrankfronten im Shaker-Stil, grünen Schränken, Laminat-Arbeitsplatte, Küchenrückwand in Schwarz, Rückwand aus Glasfliesen, schwarzen Elektrogeräten, Terrakottaboden, orangem Boden, brauner Arbeitsplatte und Kassettendecke in West Midlands
Mittelgroße Landhaus Wohnküche ohne Insel in U-Form mit Doppelwaschbecken, Schrankfronten im Shaker-Stil, grünen Schränken, Laminat-Arbeitsplatte, Küchenrückwand in Schwarz, Rückwand aus Glasfliesen, schwarzen Elektrogeräten, Terrakottaboden, orangem Boden, brauner Arbeitsplatte und Kassettendecke in West Midlands
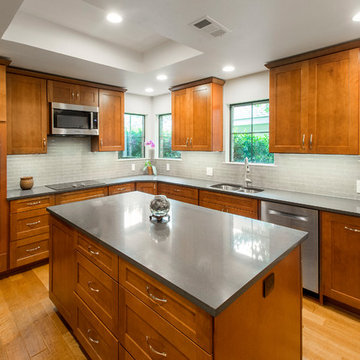
We revamped this client's kitchen, dining area, pantry and laundry room. The homeowners cook a lot and they like to entertain, so they wanted a cleaner, more open feel. The kitchen felt cluttered, the sink was not convenient, they wanted a bar area, more outlets, smooth flooring and more lighting! We removed all existing finishes and took it down to drywall and the concrete slab and started over. We moved the sink out of the corner, installed ceiling height cabinetry giving them additional storage and all new Vicostone Graphite countertops with a contrasting Summer Drought 2"x8" glass backsplash. The water heater that was originally located between the laundry room and the pantry was moved outside, allowing for more kitchen space. Also, the footprint of the original walk-in laundry room was decreased to a laundry closet with bi-fold doors, allowing for even more kitchen space. Gaining the additional square footage in the kitchen allowed for a 6 1/2' island. The sink was moved to the longer side of the kitchen and a new window was added above the new sink, Recessed lights were added, along with a new light fixture above the kitchen table instantly brightening up this space. New Aberdeen wood floors was laid in the kitchen with new tile in the laundry room. To finish it off, we replaced the cooktop with a smooth electric cooktop and the clients are ready to entertain!
Design & Construction by Hatfield Builders & Remodelers | Photography by Versatile Imaging
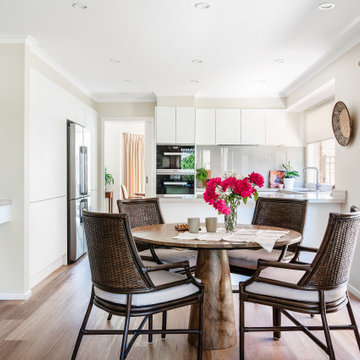
With functionality and a clean look in mind, this bright open kitchen delivers and becomes the heart of the this traditional home. Prep space and storage includes a study nook
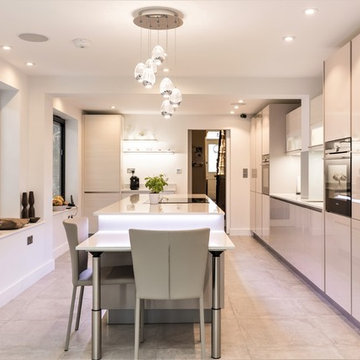
High gloss Cashmere kitchen island extension.
Geschlossene, Große Moderne Küche mit Waschbecken, Glasfronten, Quarzit-Arbeitsplatte, Küchenrückwand in Beige, Rückwand aus Glasfliesen, schwarzen Elektrogeräten, Porzellan-Bodenfliesen und Kücheninsel in London
Geschlossene, Große Moderne Küche mit Waschbecken, Glasfronten, Quarzit-Arbeitsplatte, Küchenrückwand in Beige, Rückwand aus Glasfliesen, schwarzen Elektrogeräten, Porzellan-Bodenfliesen und Kücheninsel in London
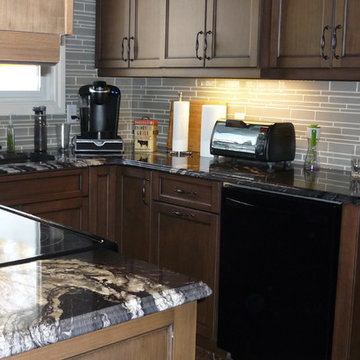
As seen in another photo within this project showing the before picture, this kitchen suffered from poor flow and felt quite cramped. During the first consultation, there was discussion about knocking walls down and including the dining room as part of the kitchen. We went to the design board and came up with the most economical solution we could to meet all the requirements. No walls needed to be removed.
We redesigned the entire kitchen to allow for better flow and space. The end product is still amazing. A few of the changes included the relocation of the dishwasher, fridge and the centering of the sink. Originally the dishwasher and sink were located on the same wall making it very cramped and non-functional. By moving the dishwasher to where the fridge originally was located and then centering the sink allows for a comfortable and functional use of space.
Lighting was an essential part of the design with the addition of numerous recessed lights and under cabinet lighting all with the ability to dim. This allows for a full range of ambient lighting.
A good portion of the budget went to installing the granite counter tops. The movement is unique in every piece and draws the eye immediately. The glass mosaic tile back splash adds glamour without taking anything away from the granite. The use of different size upper cabinets accentuates the crown molding and gives the kitchen a more custom look but helped stay on budget by using standard sizes. A new Delta kitchen faucet with two wave technology locations make clean up easy when your hands are dirty, and filling a pot less straining on the wrist as you just place it under the faucet and the water turns on automatically. Finishing the kitchen off is the Mannington vinyl tile flooring that requires grouting. Laid on a diagonal, again raises the level of this kitchen to a more custom feel.
Küchen mit Rückwand aus Glasfliesen und schwarzen Elektrogeräten Ideen und Design
5