Küchen mit Rückwand aus Holz und Holzdecke Ideen und Design
Suche verfeinern:
Budget
Sortieren nach:Heute beliebt
61 – 80 von 136 Fotos
1 von 3
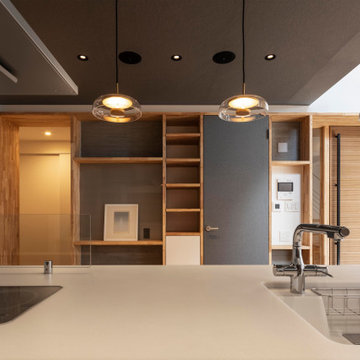
Offene, Einzeilige, Große Nordische Küche mit weißen Schränken, Mineralwerkstoff-Arbeitsplatte, Rückwand aus Holz, Zementfliesen für Boden, Kücheninsel, grauem Boden, weißer Arbeitsplatte und Holzdecke in Tokio
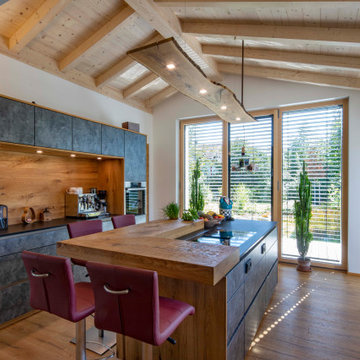
Foto: Michael Voit, Nußdorf
Offene, Zweizeilige Rustikale Küchenbar mit integriertem Waschbecken, flächenbündigen Schrankfronten, grauen Schränken, Küchenrückwand in Braun, Rückwand aus Holz, schwarzen Elektrogeräten, braunem Holzboden, Kücheninsel, grauer Arbeitsplatte und Holzdecke in München
Offene, Zweizeilige Rustikale Küchenbar mit integriertem Waschbecken, flächenbündigen Schrankfronten, grauen Schränken, Küchenrückwand in Braun, Rückwand aus Holz, schwarzen Elektrogeräten, braunem Holzboden, Kücheninsel, grauer Arbeitsplatte und Holzdecke in München
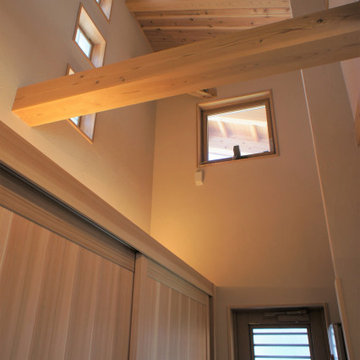
Geschlossene, Einzeilige, Große Klassische Küche ohne Insel mit Unterbauwaschbecken, flächenbündigen Schrankfronten, braunen Schränken, Mineralwerkstoff-Arbeitsplatte, Küchenrückwand in Braun, Rückwand aus Holz, braunem Holzboden, braunem Boden, weißer Arbeitsplatte und Holzdecke in Sonstige
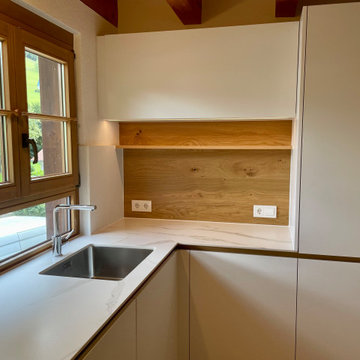
Küche mit Kochinsel.
Fronten in weiß matt, Arbeitsplatte aus weißem Keramik. Akzente wie die Griffmulden und Nischenrückwände wurden aus Eiche hergestellt. Das Bora Kochfeld wurde flächenbündig in die Arbeitsplatte eingelassen.
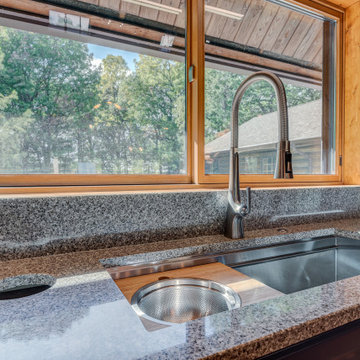
Premium 18 gauge stainless steel undermounted sink comes with ledge sliding bamboo cutting board and strainer. Sink comes with a beveled cone-shape basin slopes into drain, easily disposing debris. All accessories stack and slide on ledges for a custom arrangement.
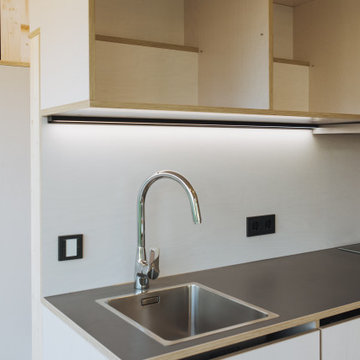
Die Einbauküche aus Birke Multiplex passt sich ideal in das Cabin One Minimal Haus ein und bietet genügend Stauraum für das tägliche Kocherlebnis. Mit hochwertigen Einbaugeräten wird die Küche besonders langlebig.
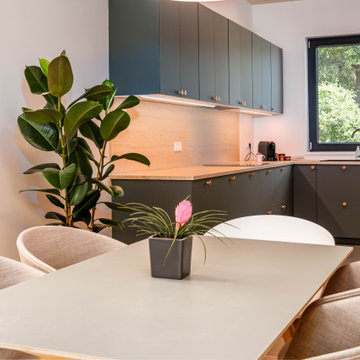
Offene, Mittelgroße Skandinavische Küche in L-Form mit Einbauwaschbecken, grünen Schränken, Arbeitsplatte aus Holz, Rückwand aus Holz, schwarzen Elektrogeräten, Zementfliesen für Boden, grauem Boden und Holzdecke in Berlin
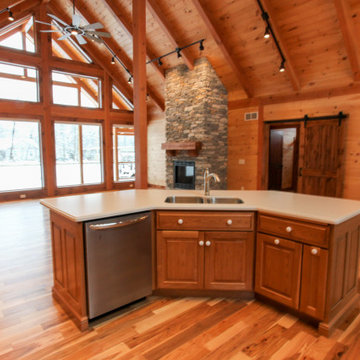
Urige Wohnküche in U-Form mit Doppelwaschbecken, profilierten Schrankfronten, hellbraunen Holzschränken, Rückwand aus Holz, Küchengeräten aus Edelstahl, hellem Holzboden, Kücheninsel, gelbem Boden, weißer Arbeitsplatte und Holzdecke
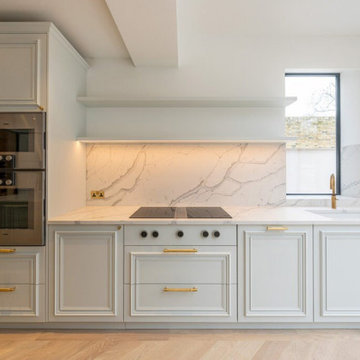
Within the contemporary charm of this Exquisite House, the kitchen emerges as a culinary masterpiece, blending modern functionality with a touch of timeless elegance. The sleek design seamlessly integrates state-of-the-art appliances with carefully curated elements, creating a space that is both luxurious and exudes a refined, formal ambiance. Every detail, from the sophisticated cabinetry to the high-end materials, showcases a commitment to meticulous craftsmanship. The kitchen becomes a focal point where contemporary aesthetics meet a formal vibe, offering not just a place for culinary creations but an embodiment of exquisite refinement within the modern framework of the house.
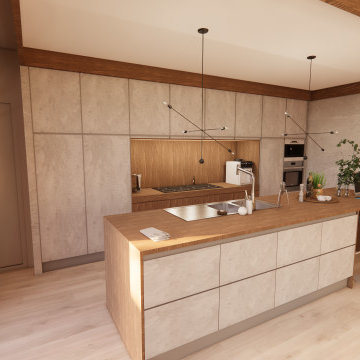
La particularité de cette cuisine est d'avoir des meubles toute hauteur. La niche et le bois permettent de casser l'effet de bloc massif. Le rappel des matériaux sur l'ilot homogénéise le tout, offrant ,au final, une cuisine spacieuse.
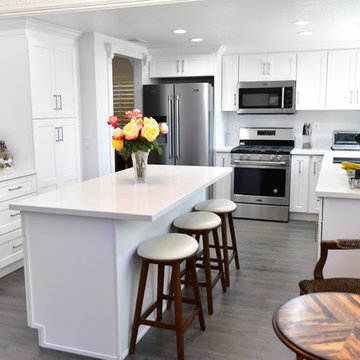
Nestled within the dynamic backdrop of Los Angeles, a white traditional kitchen stands as an embodiment of classic beauty and function. Anchored by exquisitely crafted white cabinets and punctuated with a striking central table and high chairs, this design represents a seamless fusion of tradition and modernity. Crafted from premium-grade wood and finished in a resplendent white, these cabinets and drawers come with the added assurance of durability.
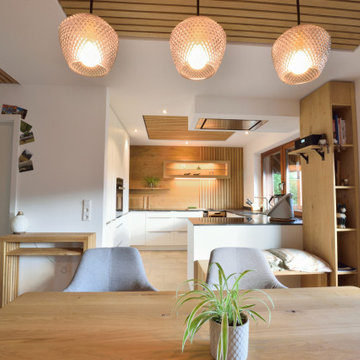
Küche in weiß mit Holz kombiniert.
Der Durchgang zur Küche wurde verbreitert und die vorhandene Sichtbalken wurde mit einer akustisch wirksamen Decke verkleidet. Die Balkenzwischenräume konnten dafür geschickt für die Dämmung ausgenutzt werden.
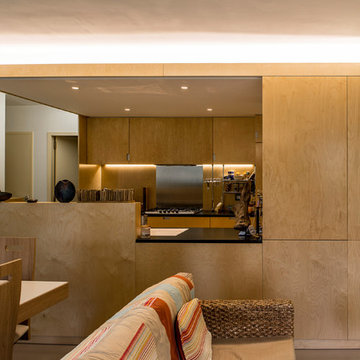
Zweizeilige, Große Moderne Wohnküche mit Unterbauwaschbecken, Kassettenfronten, hellen Holzschränken, Kalkstein-Arbeitsplatte, Küchenrückwand in Beige, Rückwand aus Holz, Küchengeräten aus Edelstahl, Betonboden, Kücheninsel, beigem Boden, schwarzer Arbeitsplatte und Holzdecke in Toulouse
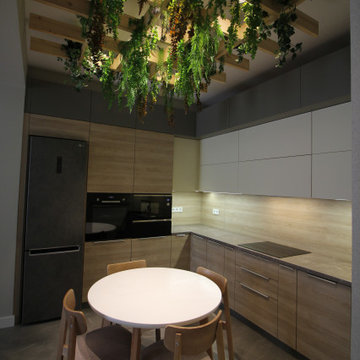
Scandinavian-style Kitchen. I used White Matt kitchen cabinet finishes in combination with horizontal direction maple wood cabinet doors and countertop. For the floors, I used Kerama Marazzi floor tiles 24"* 24" size with deep gray matt floor tiles. Cook top, microwave, oven, and kitchen sink are all in a black finish, as well as kitchen appliances. since we have Scandinavian style, I created ceiling nature lighting decor. I made a drawing of the wooden greed and then we placed artificial, but very natural-looking hanging flowers. This decore made the kitchen very unique and alive. Without flowers it may look very clean, but also very boring. Since my client really loves nature, I created this nature corner. She said that all of her friends really love to sit under this flower decor and listen to the sound of the birds in the forest. This decore made this space calm, warm, and unforgettable, as they said. I planned to have deep green chairs seat as well to combine green flowers and green seats, but it was a challenge to find Scandinavian-style chairs with deep green fabric. So, we ordered fabric in other store and will change it a little later.
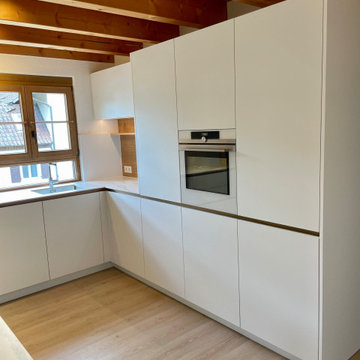
Küche mit Kochinsel.
Fronten in weiß matt, Arbeitsplatte aus weißem Keramik. Akzente wie die Griffmulden und Nischenrückwände wurden aus Eiche hergestellt. Das Bora Kochfeld wurde flächenbündig in die Arbeitsplatte eingelassen.
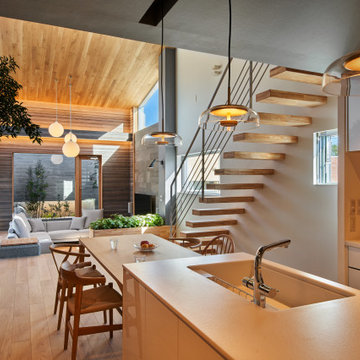
Offene, Einzeilige, Große Skandinavische Küche mit weißen Schränken, Mineralwerkstoff-Arbeitsplatte, Rückwand aus Holz, Zementfliesen für Boden, Kücheninsel, grauem Boden, weißer Arbeitsplatte und Holzdecke in Tokio
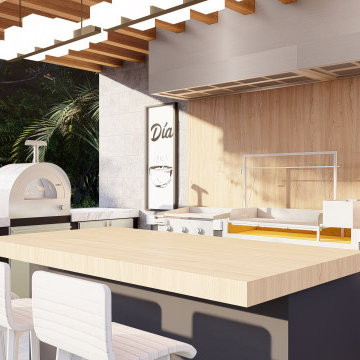
This outdoor barbecue, has a large space of three practical tables divided according to its uses: on the right, the oven area, in the center it has a griddle, a barbecue and a stove, as well as a double hood to dissipate smoke, to the right is the sink area. In the middle it has a large island that allows a double space, bar and inn.
In this design, brown, gray and black colors prevail, as well as three materials: granite, light wood and aluminum. Its modern terrace style allows it to house some wooden pergolas that give rise to a vine that opens to the common dining area and furniture for an incomparable sharing.
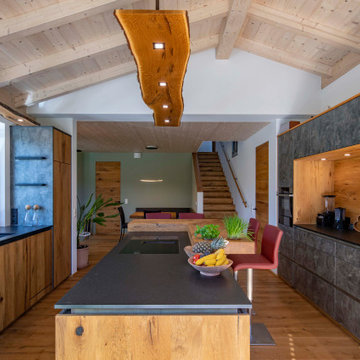
Foto: Michael Voit, Nußdorf
Offene, Zweizeilige Rustikale Küchenbar mit integriertem Waschbecken, flächenbündigen Schrankfronten, grauen Schränken, Küchenrückwand in Braun, Rückwand aus Holz, schwarzen Elektrogeräten, braunem Holzboden, Kücheninsel, grauer Arbeitsplatte und Holzdecke in München
Offene, Zweizeilige Rustikale Küchenbar mit integriertem Waschbecken, flächenbündigen Schrankfronten, grauen Schränken, Küchenrückwand in Braun, Rückwand aus Holz, schwarzen Elektrogeräten, braunem Holzboden, Kücheninsel, grauer Arbeitsplatte und Holzdecke in München
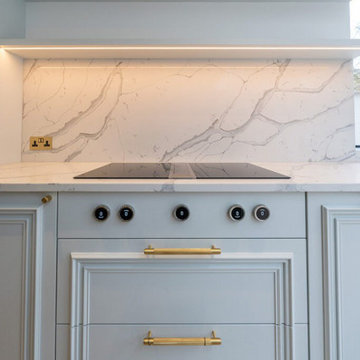
Within the contemporary charm of this Exquisite House, the kitchen emerges as a culinary masterpiece, blending modern functionality with a touch of timeless elegance. The sleek design seamlessly integrates state-of-the-art appliances with carefully curated elements, creating a space that is both luxurious and exudes a refined, formal ambiance. Every detail, from the sophisticated cabinetry to the high-end materials, showcases a commitment to meticulous craftsmanship. The kitchen becomes a focal point where contemporary aesthetics meet a formal vibe, offering not just a place for culinary creations but an embodiment of exquisite refinement within the modern framework of the house.
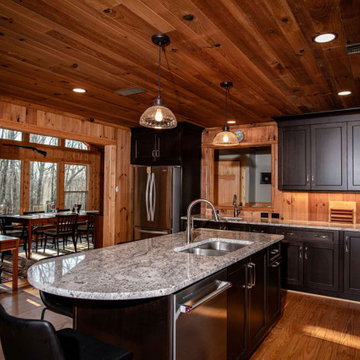
Mittelgroße Urige Wohnküche in L-Form mit Unterbauwaschbecken, flächenbündigen Schrankfronten, dunklen Holzschränken, Granit-Arbeitsplatte, Rückwand aus Holz, Küchengeräten aus Edelstahl, braunem Holzboden, Kücheninsel, weißer Arbeitsplatte und Holzdecke in Sonstige
Küchen mit Rückwand aus Holz und Holzdecke Ideen und Design
4