Rustikale Küchen mit Rückwand aus Holzdielen Ideen und Design
Suche verfeinern:
Budget
Sortieren nach:Heute beliebt
1 – 20 von 82 Fotos
1 von 3
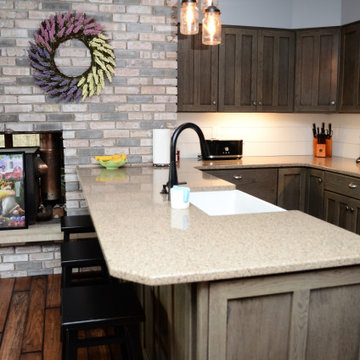
Cabinet Brand: Haas Signature Collection
Wood Species: Rustic Hickory
Cabinet Finish: Barnwood
Door Style: Mission V
Counter top: Viatera Quartz, Double Radius edge, Solar Canyon color
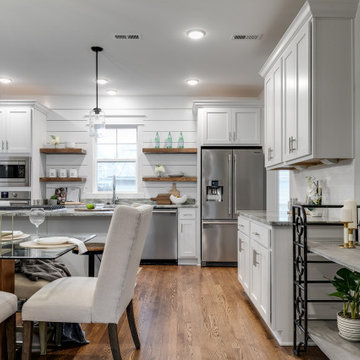
This gorgeous renovation has been designed and built by Richmond Hill Design + Build and offers a floor plan that suits today’s lifestyle. This home sits on a huge corner lot and features over 3,000 sq. ft. of living space, a fenced-in backyard with a deck and a 2-car garage with off street parking! A spacious living room greets you and showcases the shiplap accent walls, exposed beams and original fireplace. An addition to the home provides an office space with a vaulted ceiling and exposed brick wall. The first floor bedroom is spacious and has a full bath that is accessible through the mud room in the rear of the home, as well. Stunning open kitchen boasts floating shelves, breakfast bar, designer light fixtures, shiplap accent wall and a dining area. A wide staircase leads you upstairs to 3 additional bedrooms, a hall bath and an oversized laundry room. The master bedroom offers 3 closets, 1 of which is a walk-in. The en-suite has been thoughtfully designed and features tile floors, glass enclosed tile shower, dual vanity and plenty of natural light. A finished basement gives you additional entertaining space with a wet bar and half bath. Must-see quality build!
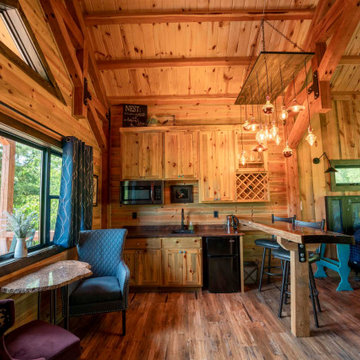
Post and beam open concept cabin
Einzeilige, Kleine Urige Küche mit Küchenrückwand in Braun, Rückwand aus Holzdielen, braunem Holzboden, Halbinsel, braunem Boden und Holzdielendecke
Einzeilige, Kleine Urige Küche mit Küchenrückwand in Braun, Rückwand aus Holzdielen, braunem Holzboden, Halbinsel, braunem Boden und Holzdielendecke
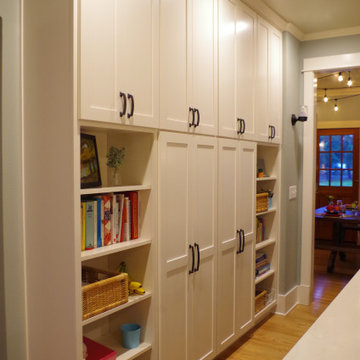
This wall of custom storage provides open shelving for books and baskets to store items. The cabinets hold pantry items. Thought was given to every detail for efficient function and storage for this growing family.
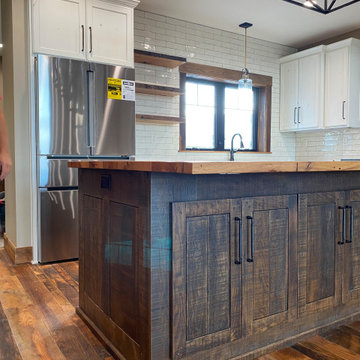
The kitchen in a rustic lodge style home. Featues subway tile, reclaimed wood countertop, rustic island cabinet, reclaimed hardwood flooring and timbers and a farmhouse sink.
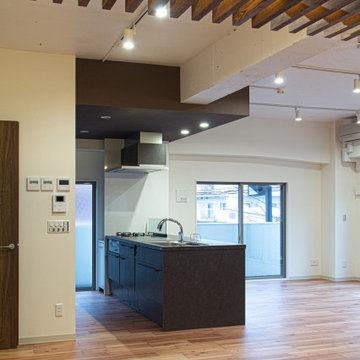
素材感を持たせて、質感を上げてみたい。そんな時は、無垢の木材に自然由来の塗料を薄く塗って、木の質感を出したいところです。ルーバーの杉材に、浸透系の自然塗料で茶色の塗装をした後、一度布で拭き取る事で木目が浮き立ち、エンジング感を出しています
Offene, Einzeilige, Mittelgroße Rustikale Küche mit Unterbauwaschbecken, Kassettenfronten, Schränken im Used-Look, Edelstahl-Arbeitsplatte, Küchenrückwand in Weiß, Rückwand aus Holzdielen, schwarzen Elektrogeräten, braunem Holzboden, Halbinsel, braunem Boden und grauer Arbeitsplatte in Sonstige
Offene, Einzeilige, Mittelgroße Rustikale Küche mit Unterbauwaschbecken, Kassettenfronten, Schränken im Used-Look, Edelstahl-Arbeitsplatte, Küchenrückwand in Weiß, Rückwand aus Holzdielen, schwarzen Elektrogeräten, braunem Holzboden, Halbinsel, braunem Boden und grauer Arbeitsplatte in Sonstige

Kleine Urige Wohnküche ohne Insel in L-Form mit Landhausspüle, flächenbündigen Schrankfronten, grauen Schränken, Granit-Arbeitsplatte, Rückwand aus Holzdielen, Küchengeräten aus Edelstahl, braunem Holzboden, grauer Arbeitsplatte und Holzdielendecke in Sonstige
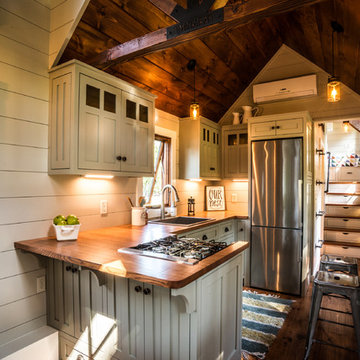
Rustikale Küche mit Landhausspüle, Schrankfronten im Shaker-Stil, grauen Schränken, Arbeitsplatte aus Holz, Küchengeräten aus Edelstahl, braunem Holzboden und Rückwand aus Holzdielen in Sonstige
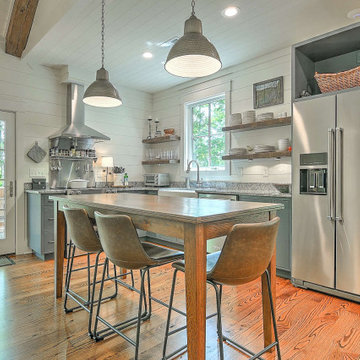
Kleine Rustikale Wohnküche ohne Insel in L-Form mit Landhausspüle, flächenbündigen Schrankfronten, grauen Schränken, Granit-Arbeitsplatte, Rückwand aus Holzdielen, Küchengeräten aus Edelstahl, braunem Holzboden, grauer Arbeitsplatte und Holzdielendecke in Sonstige
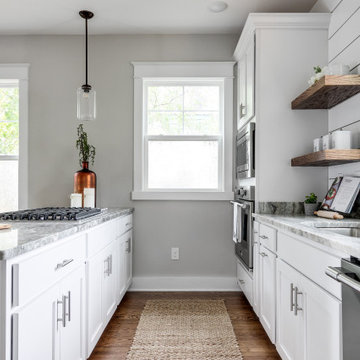
This gorgeous renovation has been designed and built by Richmond Hill Design + Build and offers a floor plan that suits today’s lifestyle. This home sits on a huge corner lot and features over 3,000 sq. ft. of living space, a fenced-in backyard with a deck and a 2-car garage with off street parking! A spacious living room greets you and showcases the shiplap accent walls, exposed beams and original fireplace. An addition to the home provides an office space with a vaulted ceiling and exposed brick wall. The first floor bedroom is spacious and has a full bath that is accessible through the mud room in the rear of the home, as well. Stunning open kitchen boasts floating shelves, breakfast bar, designer light fixtures, shiplap accent wall and a dining area. A wide staircase leads you upstairs to 3 additional bedrooms, a hall bath and an oversized laundry room. The master bedroom offers 3 closets, 1 of which is a walk-in. The en-suite has been thoughtfully designed and features tile floors, glass enclosed tile shower, dual vanity and plenty of natural light. A finished basement gives you additional entertaining space with a wet bar and half bath. Must-see quality build!
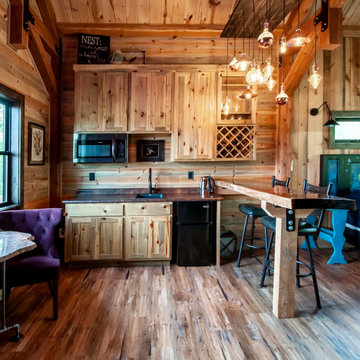
Post and beam rustic cabin kitchen with peninsula island and shiplap backsplash.
Kleine Rustikale Wohnküche in L-Form mit hellen Holzschränken, Arbeitsplatte aus Holz, Rückwand aus Holzdielen, Küchengeräten aus Edelstahl, braunem Holzboden, Halbinsel, schwarzer Arbeitsplatte und Holzdielendecke in Sonstige
Kleine Rustikale Wohnküche in L-Form mit hellen Holzschränken, Arbeitsplatte aus Holz, Rückwand aus Holzdielen, Küchengeräten aus Edelstahl, braunem Holzboden, Halbinsel, schwarzer Arbeitsplatte und Holzdielendecke in Sonstige
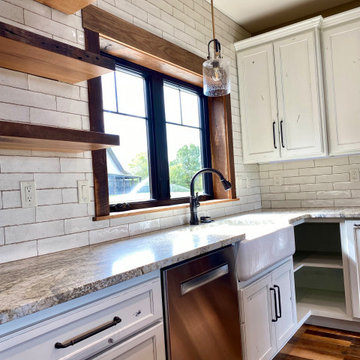
The kitchen in a rustic lodge style home. Featues subway tile, reclaimed wood countertop, rustic island cabinet, reclaimed hardwood flooring and timbers and a farmhouse sink.
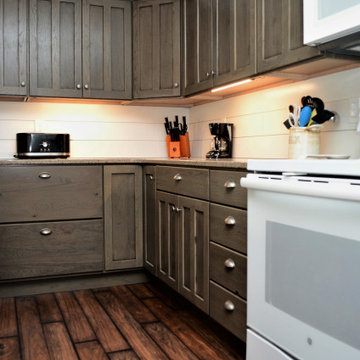
Cabinet Brand: Haas Signature Collection
Wood Species: Rustic Hickory
Cabinet Finish: Barnwood
Door Style: Mission V
Counter top: Viatera Quartz, Double Radius edge, Solar Canyon color
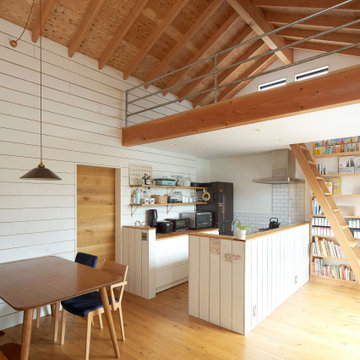
Offene, Zweizeilige, Mittelgroße Rustikale Küche mit Edelstahl-Arbeitsplatte, Küchenrückwand in Weiß, Halbinsel und Rückwand aus Holzdielen in Yokohama
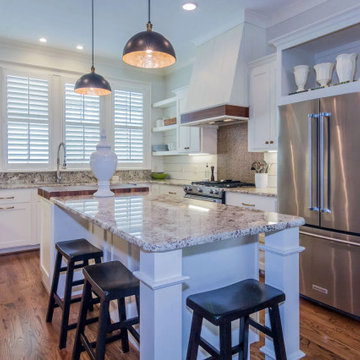
Modern farmhouse kitchen with shiplap backsplash, blue pendant lights, a butcher block insert on the quartzite kitchen island, plantation shutters, and a custom range hood.
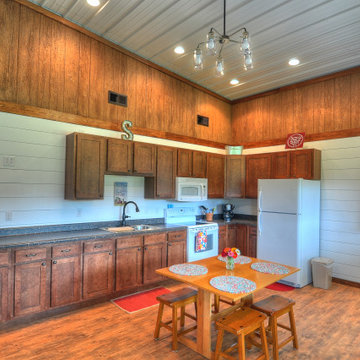
The new kitchen area was designed with a large bank of Wellborn Layton-style maple cabinets finished in a Sable stain and features granite countertops, new lighting, and a Kohler sink. Along with a stove, microwave, and refrigerator, this L-shaped kitchen is ready to entertain family and friends, in groups both large or small.
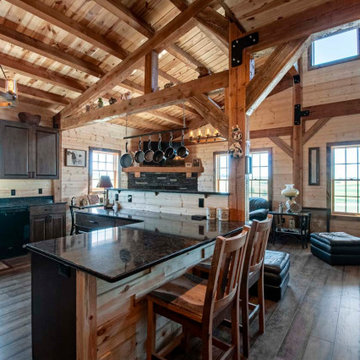
Rustic Post and Beam Kitchen Island Overlooking Living Room
Große Urige Wohnküche mit Landhausspüle, Granit-Arbeitsplatte, Küchenrückwand in Braun, Rückwand aus Holzdielen, Küchengeräten aus Edelstahl, braunem Holzboden, Kücheninsel, grauer Arbeitsplatte und freigelegten Dachbalken
Große Urige Wohnküche mit Landhausspüle, Granit-Arbeitsplatte, Küchenrückwand in Braun, Rückwand aus Holzdielen, Küchengeräten aus Edelstahl, braunem Holzboden, Kücheninsel, grauer Arbeitsplatte und freigelegten Dachbalken
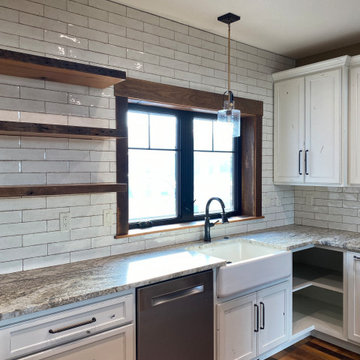
The kitchen in a rustic lodge style home. Featues subway tile, reclaimed wood countertop, rustic island cabinet, reclaimed hardwood flooring and timbers and a farmhouse sink.
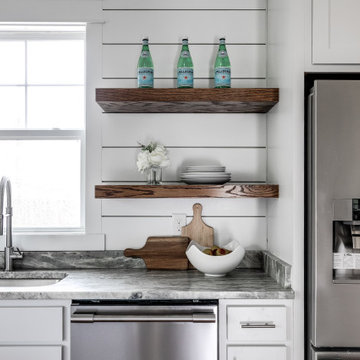
This gorgeous renovation has been designed and built by Richmond Hill Design + Build and offers a floor plan that suits today’s lifestyle. This home sits on a huge corner lot and features over 3,000 sq. ft. of living space, a fenced-in backyard with a deck and a 2-car garage with off street parking! A spacious living room greets you and showcases the shiplap accent walls, exposed beams and original fireplace. An addition to the home provides an office space with a vaulted ceiling and exposed brick wall. The first floor bedroom is spacious and has a full bath that is accessible through the mud room in the rear of the home, as well. Stunning open kitchen boasts floating shelves, breakfast bar, designer light fixtures, shiplap accent wall and a dining area. A wide staircase leads you upstairs to 3 additional bedrooms, a hall bath and an oversized laundry room. The master bedroom offers 3 closets, 1 of which is a walk-in. The en-suite has been thoughtfully designed and features tile floors, glass enclosed tile shower, dual vanity and plenty of natural light. A finished basement gives you additional entertaining space with a wet bar and half bath. Must-see quality build!
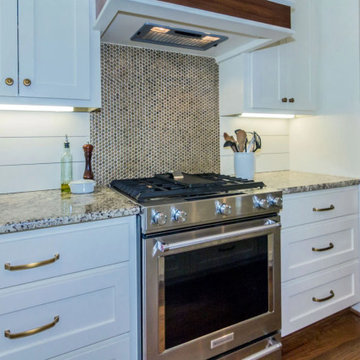
Modern farmhouse kitchen with shiplap backsplash, blue pendant lights, a butcher block insert on the quartzite kitchen island, plantation shutters, and a custom range hood.
Rustikale Küchen mit Rückwand aus Holzdielen Ideen und Design
1