Küchen mit Rückwand aus Keramikfliesen und Bambusparkett Ideen und Design
Suche verfeinern:
Budget
Sortieren nach:Heute beliebt
101 – 120 von 767 Fotos
1 von 3
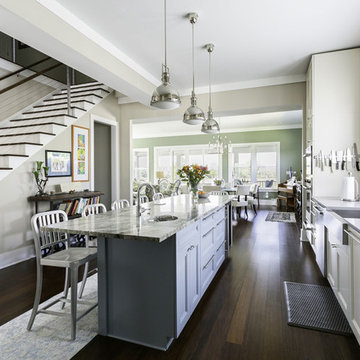
Callie Cranford, Shelley Puckett, Joy Harkins
Zweizeilige, Große, Offene Klassische Küche mit Landhausspüle, Granit-Arbeitsplatte, Küchenrückwand in Grau, Rückwand aus Keramikfliesen, Küchengeräten aus Edelstahl, Bambusparkett, Kücheninsel, braunem Boden, grauer Arbeitsplatte, Schrankfronten mit vertiefter Füllung und weißen Schränken in Charleston
Zweizeilige, Große, Offene Klassische Küche mit Landhausspüle, Granit-Arbeitsplatte, Küchenrückwand in Grau, Rückwand aus Keramikfliesen, Küchengeräten aus Edelstahl, Bambusparkett, Kücheninsel, braunem Boden, grauer Arbeitsplatte, Schrankfronten mit vertiefter Füllung und weißen Schränken in Charleston

This small townhouse kitchen has no windows (it has a sliding glass door across from the dining nook) and had a limited budget. The owners planned to live in the home for 3-5 more years. The challenge was to update and brighten the space using Ikea cabinets while creating a custom feel with good resale value.
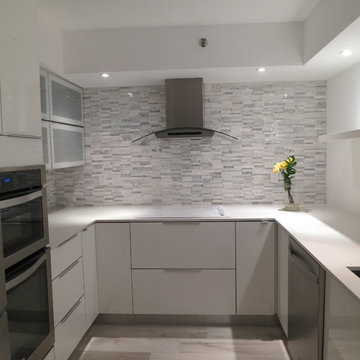
Geschlossene, Kleine Moderne Küche in U-Form mit Doppelwaschbecken, flächenbündigen Schrankfronten, weißen Schränken, Marmor-Arbeitsplatte, Küchenrückwand in Weiß, Rückwand aus Keramikfliesen, Küchengeräten aus Edelstahl und Bambusparkett in Miami
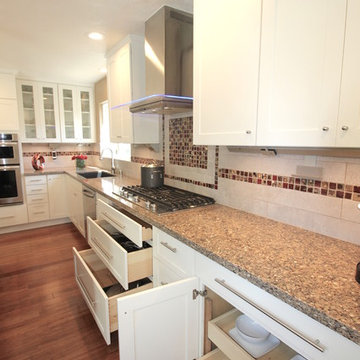
Large pot drawers under the cooktop combine with wide roll-out trays to provide ample storage for pots and pans, dishes and large baking dishes.
Photo Project Guru.
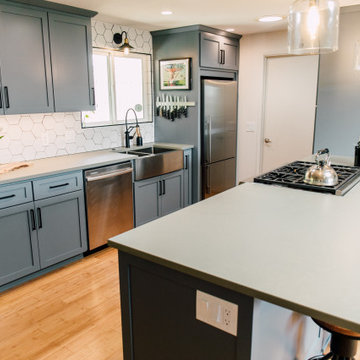
The old galley kitchen is gone! By removing the wall we were able to create an open floor plan and get a peninsula with eating space. There is a pantry, slide out appliance cabinet with power, and on the back side is another cabinet on the living room side.
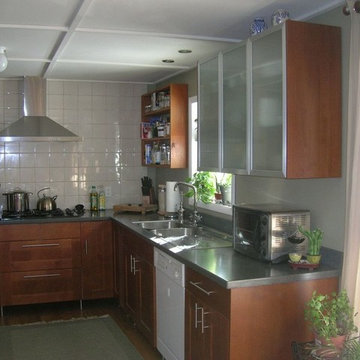
Project Construction LLC
Mittelgroße Moderne Wohnküche ohne Insel in L-Form mit hellbraunen Holzschränken, Mineralwerkstoff-Arbeitsplatte, Doppelwaschbecken, Schrankfronten im Shaker-Stil, Küchenrückwand in Weiß, Rückwand aus Keramikfliesen, Küchengeräten aus Edelstahl, Bambusparkett, braunem Boden und grauer Arbeitsplatte in Phoenix
Mittelgroße Moderne Wohnküche ohne Insel in L-Form mit hellbraunen Holzschränken, Mineralwerkstoff-Arbeitsplatte, Doppelwaschbecken, Schrankfronten im Shaker-Stil, Küchenrückwand in Weiß, Rückwand aus Keramikfliesen, Küchengeräten aus Edelstahl, Bambusparkett, braunem Boden und grauer Arbeitsplatte in Phoenix
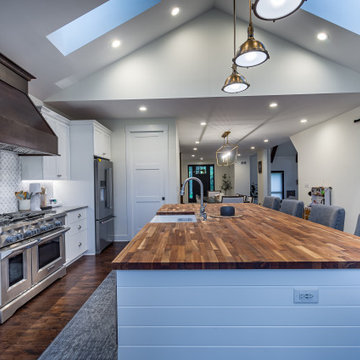
Große Landhausstil Wohnküche in U-Form mit Doppelwaschbecken, profilierten Schrankfronten, weißen Schränken, Arbeitsplatte aus Holz, Küchenrückwand in Weiß, Rückwand aus Keramikfliesen, Küchengeräten aus Edelstahl, Bambusparkett, Kücheninsel, braunem Boden, brauner Arbeitsplatte, gewölbter Decke und kleiner Kücheninsel in Chicago
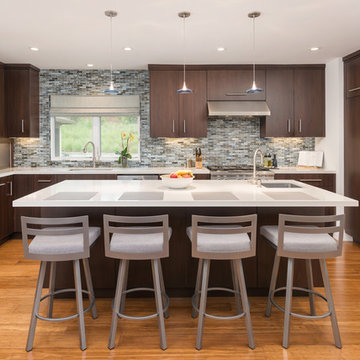
This small Ranch Style house was gutted and completely renovated and opened up to produce a truly indoor-outdoor experience. Panoramic Doors were essential to that end. Most of the house, including what was previously an enclosed Kitchen, now share the views out to the private rear yard and garden.
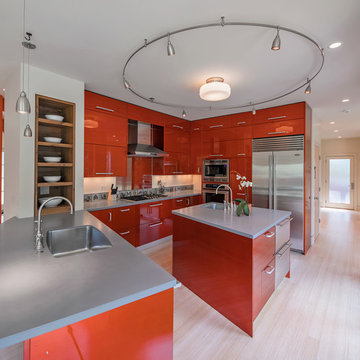
Große Moderne Wohnküche in U-Form mit flächenbündigen Schrankfronten, roten Schränken, Bambusparkett, Kücheninsel, Waschbecken, Rückwand aus Keramikfliesen, Küchengeräten aus Edelstahl, Quarzwerkstein-Arbeitsplatte und beigem Boden in Boston
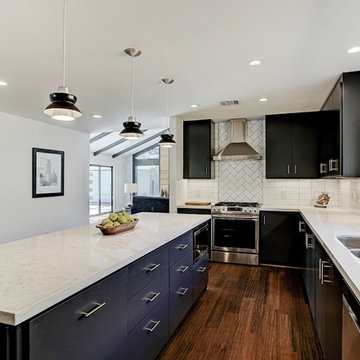
The Kitchen features a 5 burner gas range with exhaust hood, microwave in island, full size refrigerator and dishwasher. The large format ceramic tile back splash extends to the ceiling.
TK Images
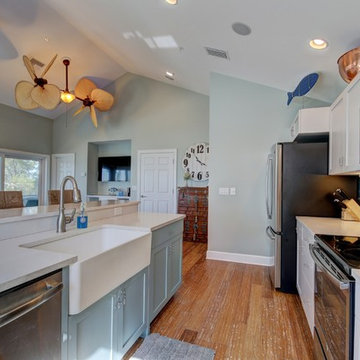
This is a small beach cottage constructed in Indian shores. Because of site limitations, we build the home tall and maximized the ocean views.
It's a great example of a well built moderately priced beach home where value and durability was a priority to the client.
Cary John
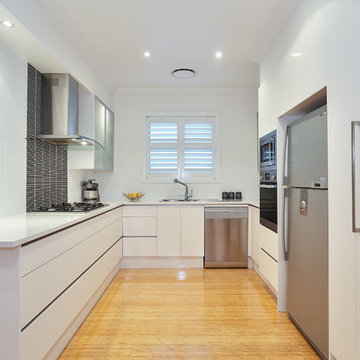
Kitchen
Geschlossene, Mittelgroße Moderne Küche in U-Form mit Einbauwaschbecken, flächenbündigen Schrankfronten, weißen Schränken, Küchenrückwand in Weiß, Küchengeräten aus Edelstahl, Quarzwerkstein-Arbeitsplatte, Rückwand aus Keramikfliesen, Bambusparkett, beigem Boden und weißer Arbeitsplatte in Sydney
Geschlossene, Mittelgroße Moderne Küche in U-Form mit Einbauwaschbecken, flächenbündigen Schrankfronten, weißen Schränken, Küchenrückwand in Weiß, Küchengeräten aus Edelstahl, Quarzwerkstein-Arbeitsplatte, Rückwand aus Keramikfliesen, Bambusparkett, beigem Boden und weißer Arbeitsplatte in Sydney
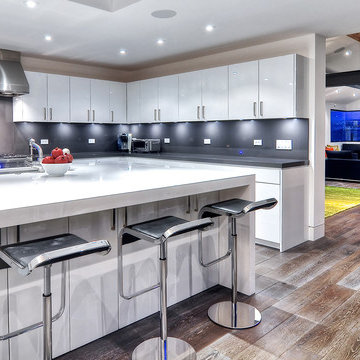
When Irvine designer, Richard Bustos’ client decided to remodel his Orange County 4,900 square foot home into a contemporary space, he immediately thought of Cantoni. His main concern though was based on the assumption that our luxurious modern furnishings came with an equally luxurious price tag. It was only after a visit to our Irvine store, where the client and Richard connected that the client realized our extensive collection of furniture and accessories was well within his reach.
“Richard was very thorough and straight forward as far as pricing,” says the client. "I became very intrigued that he was able to offer high quality products that I was looking for within my budget.”
The next phases of the project involved looking over floor plans and discussing the client’s vision as far as design. The goal was to create a comfortable, yet stylish and modern layout for the client, his wife, and their three kids. In addition to creating a cozy and contemporary space, the client wanted his home to exude a tranquil atmosphere. Drawing most of his inspiration from Houzz, (the leading online platform for home remodeling and design) the client incorporated a Zen-like ambiance through the distressed greyish brown flooring, organic bamboo wall art, and with Richard’s help, earthy wall coverings, found in both the master bedroom and bathroom.
Over the span of approximately two years, Richard helped his client accomplish his vision by selecting pieces of modern furniture that possessed the right colors, earthy tones, and textures so as to complement the home’s pre-existing features.
The first room the duo tackled was the great room, and later continued furnishing the kitchen and master bedroom. Living up to its billing, the great room not only opened up to a breathtaking view of the Newport coast, it also was one great space. Richard decided that the best option to maximize the space would be to break the room into two separate yet distinct areas for living and dining.
While exploring our online collections, the client discovered the Jasper Shag rug in a bold and vibrant green. The grassy green rug paired with the sleek Italian made Montecarlo glass dining table added just the right amount of color and texture to compliment the natural beauty of the bamboo sculpture. The client happily adds, “I’m always receiving complements on the green rug!”
Once the duo had completed the dining area, they worked on furnishing the living area, and later added pieces like the classic Renoir bed to the master bedroom and Crescent Console to the kitchen, which adds both balance and sophistication. The living room, also known as the family room was the central area where Richard’s client and his family would spend quality time. As a fellow family man, Richard understood that that meant creating an inviting space with comfortable and durable pieces of furniture that still possessed a modern flare. The client loved the look and design of the Mercer sectional. With Cantoni’s ability to customize furniture, Richard was able to special order the sectional in a fabric that was both durable and aesthetically pleasing.
Selecting the color scheme for the living room was also greatly influenced by the client’s pre-existing artwork as well as unique distressed floors. Richard recommended adding dark pieces of furniture as seen in the Mercer sectional along with the Viera area rug. He explains, “The darker colors and contrast of the rug’s material worked really well with the distressed wood floor.” Furthermore, the comfortable American Leather Recliner, which was customized in red leather not only maximized the space, but also tied in the client’s picturesque artwork beautifully. The client adds gratefully, “Richard was extremely helpful with color; He was great at seeing if I was taking it too far or not enough.”
It is apparent that Richard and his client made a great team. With the client’s passion for great design and Richard’s design expertise, together they transformed the home into a modern sanctuary. Working with this particular client was a very rewarding experience for Richard. He adds, “My client and his family were so easy and fun to work with. Their enthusiasm, focus, and involvement are what helped me bring their ideas to life. I think we created a unique environment that their entire family can enjoy for many years to come.”
https://www.cantoni.com/project/a-contemporary-sanctuary
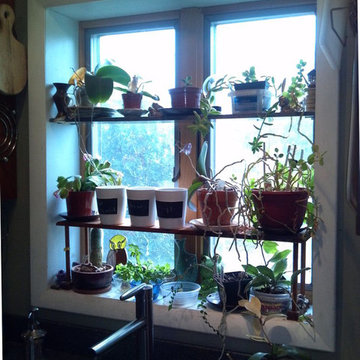
Project Construction LLC
Kleine Moderne Wohnküche ohne Insel in L-Form mit Doppelwaschbecken, Schrankfronten im Shaker-Stil, hellbraunen Holzschränken, Mineralwerkstoff-Arbeitsplatte, Küchenrückwand in Weiß, Rückwand aus Keramikfliesen, Küchengeräten aus Edelstahl, Bambusparkett, braunem Boden und grauer Arbeitsplatte in Phoenix
Kleine Moderne Wohnküche ohne Insel in L-Form mit Doppelwaschbecken, Schrankfronten im Shaker-Stil, hellbraunen Holzschränken, Mineralwerkstoff-Arbeitsplatte, Küchenrückwand in Weiß, Rückwand aus Keramikfliesen, Küchengeräten aus Edelstahl, Bambusparkett, braunem Boden und grauer Arbeitsplatte in Phoenix
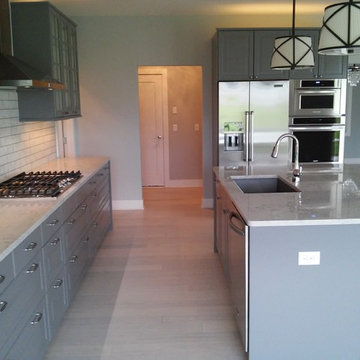
IKEA Kitchen Cabinets in Lidingo gray, built-in oven and microwave, all matching kitchen-aid appliances, counterdepth refrigerator, huge single slab quartz island with custom posts, tons of drawers and glass doors with gas stove top.
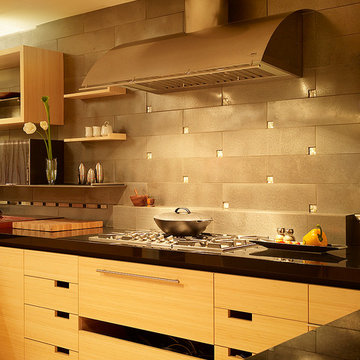
Fu-Tung Cheng, CHENG Design
• Eat-in Kitchen featuring Concrete Countertops, Black Granite, and Okeanito Hood, San Francisco High-Rise Home
Dynamic, updated materials and a new plan transformed a lifeless San Francisco condo into an urban treasure, reminiscent of the client’s beloved weekend retreat also designed by Cheng Design. The simplified layout provides a showcase for the client’s art collection while tiled walls, concrete surfaces, and bamboo cabinets and paneling create personality and warmth. The kitchen features a rouge concrete countertop, a concrete and bamboo elliptical prep island, and a built-in eating area that showcases the gorgeous downtown view.
Photography: Matthew Millman
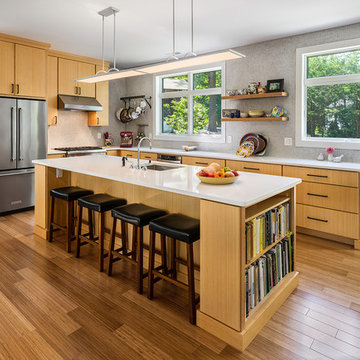
Moderne Küche in L-Form mit Unterbauwaschbecken, flächenbündigen Schrankfronten, Rückwand aus Keramikfliesen, Küchengeräten aus Edelstahl, Bambusparkett, Kücheninsel, braunem Boden, hellen Holzschränken und Küchenrückwand in Grau in Bridgeport
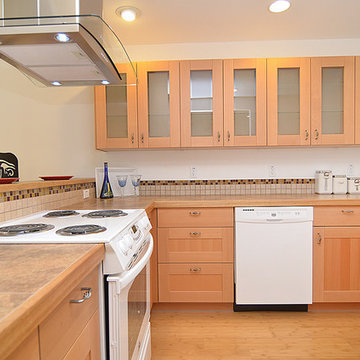
Pattie O'Loughlin Marmon
Offene, Mittelgroße Rustikale Küche in U-Form mit Doppelwaschbecken, Schrankfronten im Shaker-Stil, hellen Holzschränken, Arbeitsplatte aus Fliesen, Küchenrückwand in Beige, Rückwand aus Keramikfliesen, weißen Elektrogeräten, Bambusparkett und Halbinsel in Seattle
Offene, Mittelgroße Rustikale Küche in U-Form mit Doppelwaschbecken, Schrankfronten im Shaker-Stil, hellen Holzschränken, Arbeitsplatte aus Fliesen, Küchenrückwand in Beige, Rückwand aus Keramikfliesen, weißen Elektrogeräten, Bambusparkett und Halbinsel in Seattle
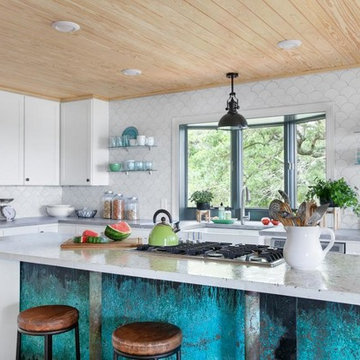
This Florida Gulf home is a project by DIY Network where they asked viewers to design a home and then they built it! Talk about giving a consumer what they want!
We were fortunate enough to have been picked to tile the kitchen--and our tile is everywhere! Using tile from countertop to ceiling is a great way to make a dramatic statement. But it's not the only dramatic statement--our monochromatic Moroccan Fish Scale tile provides a perfect, neutral backdrop to the bright pops of color throughout the kitchen. That gorgeous kitchen island is recycled copper from ships!
Overall, this is one kitchen we wouldn't mind having for ourselves.
Large Moroccan Fish Scale Tile - 130 White
Photos by: Christopher Shane
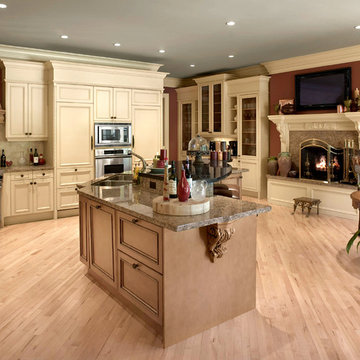
This extra large kitchen uses quarter sawn oak flooring set on a diagonal to create the illusion of greater space. A fireplace and flat screen TV add to the functionality of this gathering space.
Küchen mit Rückwand aus Keramikfliesen und Bambusparkett Ideen und Design
6