Küchen mit Rückwand aus Keramikfliesen und bunten Elektrogeräten Ideen und Design
Suche verfeinern:
Budget
Sortieren nach:Heute beliebt
1 – 20 von 2.160 Fotos
1 von 3

Große Wohnküche in L-Form mit grünen Schränken, hellem Holzboden, Kücheninsel, grauer Arbeitsplatte, Schrankfronten im Shaker-Stil, Küchenrückwand in Weiß, Rückwand aus Keramikfliesen, bunten Elektrogeräten, Unterbauwaschbecken, braunem Boden und Quarzwerkstein-Arbeitsplatte in Dallas

Kitchen
Offene Eklektische Küche mit weißen Schränken, Arbeitsplatte aus Holz, Rückwand aus Keramikfliesen, gebeiztem Holzboden, bunten Elektrogeräten und Schrankfronten im Shaker-Stil in Los Angeles
Offene Eklektische Küche mit weißen Schränken, Arbeitsplatte aus Holz, Rückwand aus Keramikfliesen, gebeiztem Holzboden, bunten Elektrogeräten und Schrankfronten im Shaker-Stil in Los Angeles

Zweizeilige, Mittelgroße Retro Wohnküche ohne Insel mit Unterbauwaschbecken, flächenbündigen Schrankfronten, hellbraunen Holzschränken, Quarzwerkstein-Arbeitsplatte, Küchenrückwand in Gelb, Rückwand aus Keramikfliesen, bunten Elektrogeräten, Betonboden, grauem Boden, weißer Arbeitsplatte und Holzdecke in Austin

We designed a modern classic scheme for Sarah's family that would be practical everyday but also offer a social mood for evening entertaining. We blended smart prussion blue cabinetry and walls for a smart and connected feel. To lift the scheme we included soft white, ivory, warm wood, rustic surfaces and distressed tile patterns. We incorporated their existing dining furniture into a sensible layout, but up-cycled the seat pads with free coffee sacks. Sarah's collection of vintage treasures were used to beautiful effect in a curated wall shelf display.
A custom built and locally sourced island created the hub that they had always wanted.
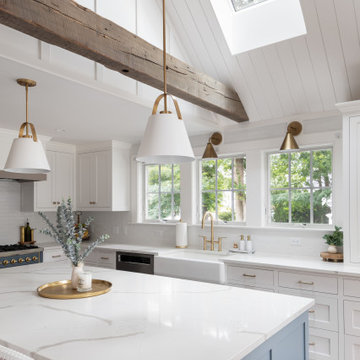
Bright renovated kitchen featuring reclaimed beams, board and batten details, v-groove details, and custom cabinetry.
Mittelgroße Maritime Küche mit Landhausspüle, Schrankfronten im Shaker-Stil, weißen Schränken, Küchenrückwand in Weiß, Rückwand aus Keramikfliesen, bunten Elektrogeräten, hellem Holzboden und weißer Arbeitsplatte in Boston
Mittelgroße Maritime Küche mit Landhausspüle, Schrankfronten im Shaker-Stil, weißen Schränken, Küchenrückwand in Weiß, Rückwand aus Keramikfliesen, bunten Elektrogeräten, hellem Holzboden und weißer Arbeitsplatte in Boston

Offene, Mittelgroße Nordische Küche mit integriertem Waschbecken, flächenbündigen Schrankfronten, grünen Schränken, Küchenrückwand in Weiß, Rückwand aus Keramikfliesen, bunten Elektrogeräten, Laminat, Kücheninsel und grauem Boden in London

Beautiful kitchen remodel in a 1950's mis century modern home in Yellow Springs Ohio The Teal accent tile really sets off the bright orange range hood and stove.
Photo Credit, Kelly Settle Kelly Ann Photography

This kitchen was designed by Bilotta senior designer, Randy O’Kane, CKD with (and for) interior designer Blair Harris. The apartment is located in a turn-of-the-20th-century Manhattan brownstone and the kitchen (which was originally at the back of the apartment) was relocated to the front in order to gain more light in the heart of the home. Blair really wanted the cabinets to be a dark blue color and opted for Farrow & Ball’s “Railings”. In order to make sure the space wasn’t too dark, Randy suggested open shelves in natural walnut vs. traditional wall cabinets along the back wall. She complemented this with white crackled ceramic tiles and strips of LED lights hidden under the shelves, illuminating the space even more. The cabinets are Bilotta’s private label line, the Bilotta Collection, in a 1” thick, Shaker-style door with walnut interiors. The flooring is oak in a herringbone pattern and the countertops are Vermont soapstone. The apron-style sink is also made of soapstone and is integrated with the countertop. Blair opted for the trending unlacquered brass hardware from Rejuvenation’s “Massey” collection which beautifully accents the blue cabinetry and is then repeated on both the “Chagny” Lacanche range and the bridge-style Waterworks faucet.
The space was designed in such a way as to use the island to separate the primary cooking space from the living and dining areas. The island could be used for enjoying a less formal meal or as a plating area to pass food into the dining area.

Geschlossene, Mittelgroße Klassische Küche in L-Form mit Landhausspüle, flächenbündigen Schrankfronten, blauen Schränken, Marmor-Arbeitsplatte, Küchenrückwand in Weiß, Rückwand aus Keramikfliesen, bunten Elektrogeräten, dunklem Holzboden, Kücheninsel und braunem Boden in Sonstige

By relocating the sink and dishwasher to the island the new kitchen layout allows the owners to engage with guests seated at the island and the banquette while maintaining a view to the outdoor terrace.
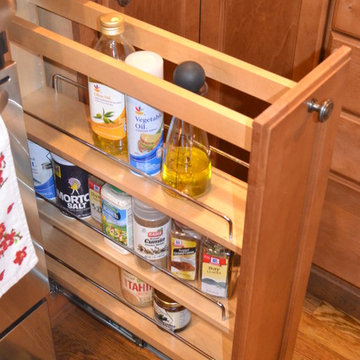
Lovely kitchen remodel in Chester County. Gorgeous granite countertops over Fieldstone cabinetry in Maple with a caramel stain. The door style is recessed and custom knobs. Tile backsplash has hints of glass inserts. Hardwood flooring.

Kleine Industrial Wohnküche in L-Form mit Einbauwaschbecken, Schrankfronten mit vertiefter Füllung, schwarzen Schränken, Arbeitsplatte aus Holz, Küchenrückwand in Weiß, Rückwand aus Keramikfliesen, bunten Elektrogeräten, braunem Holzboden, Kücheninsel, braunem Boden und brauner Arbeitsplatte in Kolumbus

Zweizeilige, Mittelgroße Landhausstil Wohnküche ohne Insel mit Landhausspüle, Schrankfronten im Shaker-Stil, beigen Schränken, Quarzit-Arbeitsplatte, Küchenrückwand in Blau, Rückwand aus Keramikfliesen, bunten Elektrogeräten, Kalkstein, beigem Boden, beiger Arbeitsplatte und freigelegten Dachbalken in Gloucestershire
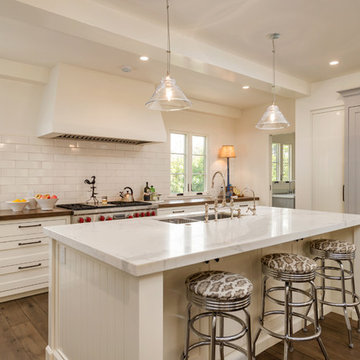
Offene, Große Mediterrane Küche in U-Form mit Unterbauwaschbecken, Schrankfronten mit vertiefter Füllung, weißen Schränken, Quarzit-Arbeitsplatte, Küchenrückwand in Weiß, Rückwand aus Keramikfliesen, bunten Elektrogeräten, Kücheninsel, braunem Boden und dunklem Holzboden in San Francisco
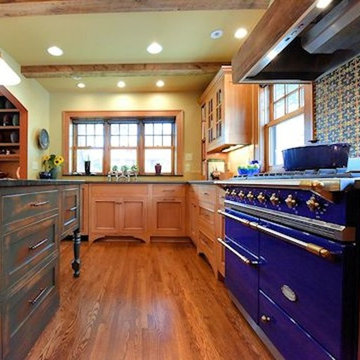
Nancy
Offene, Große Landhaus Küche in U-Form mit flächenbündigen Schrankfronten, hellen Holzschränken, Quarzwerkstein-Arbeitsplatte, bunter Rückwand, Rückwand aus Keramikfliesen, bunten Elektrogeräten, hellem Holzboden und Kücheninsel in Minneapolis
Offene, Große Landhaus Küche in U-Form mit flächenbündigen Schrankfronten, hellen Holzschränken, Quarzwerkstein-Arbeitsplatte, bunter Rückwand, Rückwand aus Keramikfliesen, bunten Elektrogeräten, hellem Holzboden und Kücheninsel in Minneapolis

Colorful kitchen, plaster hood with inset tile details, glass front cabinet uppers
Cesar Rubio Photography
Project designed by Susie Hersker’s Scottsdale interior design firm Design Directives. Design Directives is active in Phoenix, Paradise Valley, Cave Creek, Carefree, Sedona, and beyond.
For more about Design Directives, click here: https://susanherskerasid.com/

Zweizeilige, Mittelgroße Stilmix Wohnküche ohne Insel mit Landhausspüle, Schrankfronten im Shaker-Stil, weißen Schränken, Quarzwerkstein-Arbeitsplatte, Küchenrückwand in Weiß, Rückwand aus Keramikfliesen, bunten Elektrogeräten, Vinylboden, schwarzem Boden und weißer Arbeitsplatte in San Francisco
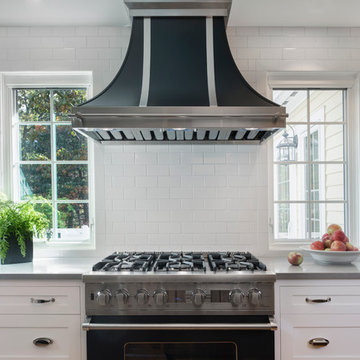
New casement windows add light to the kitchen and create pleasing symmetry in the cooking area. The Modern Aire canopy hood was custom finished to match the 36-inch Kettle Black Viking range and features mirrored sterling silver banding and a chrome rail on the front. This kitchen won first place at the 2014 NKBA Northern New England design awards (medium kitchen remodel). Photo by Joseph St. Pierre.

Kitchen Design by Robin Swarts for Highland Design Gallery in collaboration with Kandrac & Kole Interior Designs, Inc. Contractor: Swarts & Co. Photo © Jill Buckner

Mittelgroße Klassische Küche ohne Insel in L-Form mit integriertem Waschbecken, Schrankfronten mit vertiefter Füllung, beigen Schränken, Mineralwerkstoff-Arbeitsplatte, Küchenrückwand in Weiß, Rückwand aus Keramikfliesen, bunten Elektrogeräten, Terrakottaboden, braunem Boden, beiger Arbeitsplatte und Deckengestaltungen in Sonstige
Küchen mit Rückwand aus Keramikfliesen und bunten Elektrogeräten Ideen und Design
1