Küchen mit Rückwand aus Keramikfliesen und eingelassener Decke Ideen und Design
Suche verfeinern:
Budget
Sortieren nach:Heute beliebt
121 – 140 von 1.321 Fotos
1 von 3
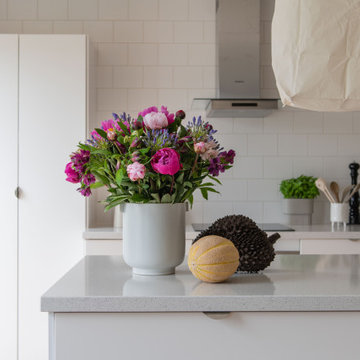
Geräumige Nordische Wohnküche in L-Form mit Einbauwaschbecken, flächenbündigen Schrankfronten, weißen Schränken, Quarzwerkstein-Arbeitsplatte, Küchenrückwand in Weiß, Rückwand aus Keramikfliesen, weißen Elektrogeräten, dunklem Holzboden, Kücheninsel, braunem Boden, grauer Arbeitsplatte und eingelassener Decke in Berlin
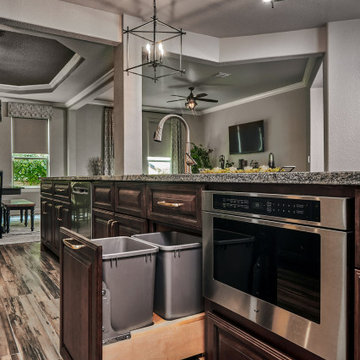
This kitchen and living area was formerly compartmentalized and not welcoming for a growing family. And one that likes to entertain. We completely transformed the look by knocking down 3 structural walls, completely opening up the rooms, and updating the look. The island cabinets are completely new and perimeter cabinets have been repurposed.
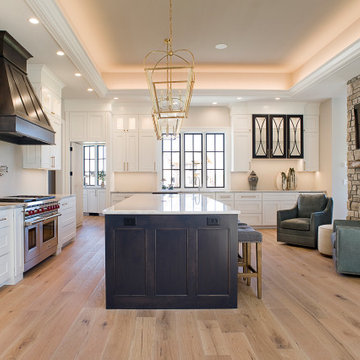
Große Mediterrane Wohnküche in L-Form mit Unterbauwaschbecken, Kassettenfronten, weißen Schränken, Quarzit-Arbeitsplatte, Küchenrückwand in Weiß, Rückwand aus Keramikfliesen, Elektrogeräten mit Frontblende, hellem Holzboden, Kücheninsel, beigem Boden, weißer Arbeitsplatte und eingelassener Decke in Sonstige

This modern waterfront home was built for today’s contemporary lifestyle with the comfort of a family cottage. Walloon Lake Residence is a stunning three-story waterfront home with beautiful proportions and extreme attention to detail to give both timelessness and character. Horizontal wood siding wraps the perimeter and is broken up by floor-to-ceiling windows and moments of natural stone veneer.
The exterior features graceful stone pillars and a glass door entrance that lead into a large living room, dining room, home bar, and kitchen perfect for entertaining. With walls of large windows throughout, the design makes the most of the lakefront views. A large screened porch and expansive platform patio provide space for lounging and grilling.
Inside, the wooden slat decorative ceiling in the living room draws your eye upwards. The linear fireplace surround and hearth are the focal point on the main level. The home bar serves as a gathering place between the living room and kitchen. A large island with seating for five anchors the open concept kitchen and dining room. The strikingly modern range hood and custom slab kitchen cabinets elevate the design.
The floating staircase in the foyer acts as an accent element. A spacious master suite is situated on the upper level. Featuring large windows, a tray ceiling, double vanity, and a walk-in closet. The large walkout basement hosts another wet bar for entertaining with modern island pendant lighting.
Walloon Lake is located within the Little Traverse Bay Watershed and empties into Lake Michigan. It is considered an outstanding ecological, aesthetic, and recreational resource. The lake itself is unique in its shape, with three “arms” and two “shores” as well as a “foot” where the downtown village exists. Walloon Lake is a thriving northern Michigan small town with tons of character and energy, from snowmobiling and ice fishing in the winter to morel hunting and hiking in the spring, boating and golfing in the summer, and wine tasting and color touring in the fall.
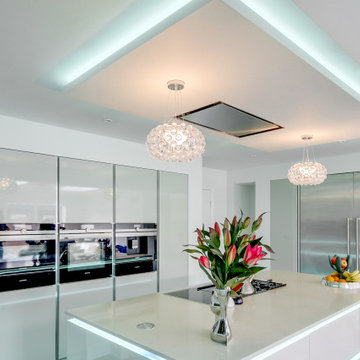
By
Moderne Wohnküche in U-Form mit integriertem Waschbecken, flächenbündigen Schrankfronten, pinken Schränken, Quarzit-Arbeitsplatte, Küchenrückwand in Schwarz, Rückwand aus Keramikfliesen, Küchengeräten aus Edelstahl, Keramikboden, Kücheninsel, schwarzem Boden, grauer Arbeitsplatte und eingelassener Decke in Essex
Moderne Wohnküche in U-Form mit integriertem Waschbecken, flächenbündigen Schrankfronten, pinken Schränken, Quarzit-Arbeitsplatte, Küchenrückwand in Schwarz, Rückwand aus Keramikfliesen, Küchengeräten aus Edelstahl, Keramikboden, Kücheninsel, schwarzem Boden, grauer Arbeitsplatte und eingelassener Decke in Essex

Offene, Mittelgroße Industrial Küche ohne Insel in L-Form mit Unterbauwaschbecken, flächenbündigen Schrankfronten, blauen Schränken, Laminat-Arbeitsplatte, Küchenrückwand in Blau, Rückwand aus Keramikfliesen, schwarzen Elektrogeräten, Keramikboden, blauem Boden, schwarzer Arbeitsplatte und eingelassener Decke in Moskau
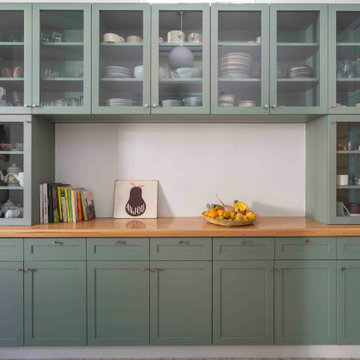
Cocina | Proyecto P-D7
Einzeilige, Kleine Klassische Küche ohne Insel mit Vorratsschrank, Doppelwaschbecken, Glasfronten, grünen Schränken, Arbeitsplatte aus Holz, Küchenrückwand in Grün, Rückwand aus Keramikfliesen, Küchengeräten aus Edelstahl, Zementfliesen für Boden, grünem Boden und eingelassener Decke in Mexiko Stadt
Einzeilige, Kleine Klassische Küche ohne Insel mit Vorratsschrank, Doppelwaschbecken, Glasfronten, grünen Schränken, Arbeitsplatte aus Holz, Küchenrückwand in Grün, Rückwand aus Keramikfliesen, Küchengeräten aus Edelstahl, Zementfliesen für Boden, grünem Boden und eingelassener Decke in Mexiko Stadt

Offene, Mittelgroße Mid-Century Küche in L-Form mit Unterbauwaschbecken, flächenbündigen Schrankfronten, hellbraunen Holzschränken, Quarzwerkstein-Arbeitsplatte, bunter Rückwand, Rückwand aus Keramikfliesen, Küchengeräten aus Edelstahl, braunem Holzboden, Kücheninsel, braunem Boden, weißer Arbeitsplatte und eingelassener Decke in Denver
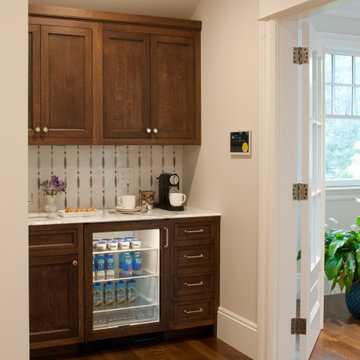
Morning kitchen
Geschlossene, Zweizeilige, Mittelgroße Küche mit Unterbauwaschbecken, Schrankfronten im Shaker-Stil, dunklen Holzschränken, Quarzit-Arbeitsplatte, Küchenrückwand in Grau, Rückwand aus Keramikfliesen, Küchengeräten aus Edelstahl, Porzellan-Bodenfliesen, Kücheninsel, grauem Boden, grauer Arbeitsplatte und eingelassener Decke in Boston
Geschlossene, Zweizeilige, Mittelgroße Küche mit Unterbauwaschbecken, Schrankfronten im Shaker-Stil, dunklen Holzschränken, Quarzit-Arbeitsplatte, Küchenrückwand in Grau, Rückwand aus Keramikfliesen, Küchengeräten aus Edelstahl, Porzellan-Bodenfliesen, Kücheninsel, grauem Boden, grauer Arbeitsplatte und eingelassener Decke in Boston
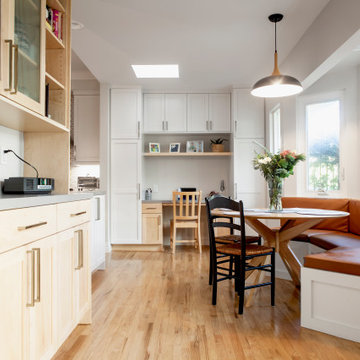
Like what you see? Call us today for your home renovation consultation! (909) 605-8800. We hope you are as excited to see this reveal as we all were. What an amazing transformation! This beautiful Claremont, CA home built in 1955 got a wonderful Mid-Century Modern update to the kitchen. The fireplace adjacent to the kitchen was the inspiration for this space. Pure white brick matched with a natural “Dune” stained maple mantle. Opposite the fireplace is a display will donned with matching maple shadowbox shelving. The pure white cabinets are topped with a Cabrini Grey quartz from Arizona Tile, mimicking a combination of concrete and limestone, with a square edge profile. To accent both the countertop and the cabinets we went with brushed gold and bronze fixtures. A Kohler “White Haven” apron front sink is finished with a Delta “Trinsic” faucet in champagne bronze, with matching push button garbage disposal, soap dispenser and aerator. One of the largest changes to the space was the relocating of the plumbing fixtures, and appliances. Giving the stove its own wall, a 30” KitchenAid unit with a stainless steel hood, backed with a stunning mid-century modern rhomboid patterned mosaic backsplash going up to the ceiling. The fridge stayed in the same location, but with all new cabinetry, including an over-sized 24” deep cabinet above it, and a KitchenAid microwave drawer built into the bottom cabinets. Another drastic change was the raising of the ceiling, pulling the height up from 8 foot to 9 foot, accented with crown moldings to match the cabinetry. Next to the kitchen we included a built in accent desk, a built in nook for seating with custom leather created by a local upholsterer, and a built in hutch. Adding another window brought in even more light to a bright and now cheerful space. Rather than replace the flooring, a simple refinish of the wood planks was all the space needed blending the style of the kitchen into the look and feel of the rest of the home.
Project Description:
// Type: Kitchen Remodel
// Location: Claremont, CA
// Style: Mid-Century Modern
// Year Completed: 2019
// Designer: Jay Adams
// Project Features: Relocation of the appliances and plumbing, Backsplash behind stove and refrigerator walls, in a rhomboid mosaic pattern, Microwave drawer built into the lower cabinets. And a raised ceiling opening up the space.
//View more projects here http://www.yourclassickitchens.com/
//Video Production By Classic Kitchens etc. and Twila Knight Photo
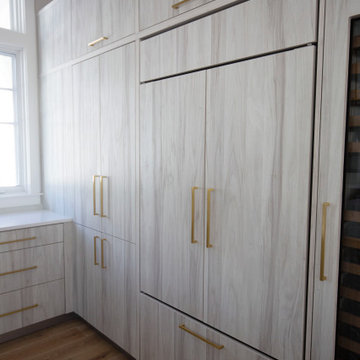
Project Number: M1056
Design/Manufacturer/Installer: Marquis Fine Cabinetry
Collection: Milano
Finishes: Rockefeller, Epic, Linen, White Laccato
Features: Under Cabinet Lighting, Adjustable Legs/Soft Close (Standard)
Cabinet/Drawer Extra Options: Utility Insert, Cutlery Insert, Knife Block/Utensil Insert, Peg System, Spice Tray, Trash Bay Pullout
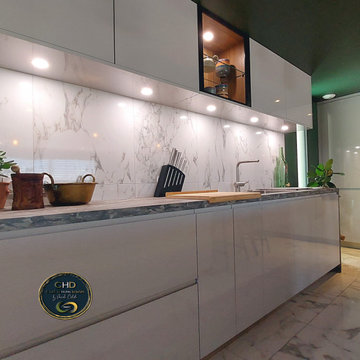
Zweizeilige, Mittelgroße Küche mit integriertem Waschbecken, Schrankfronten mit vertiefter Füllung, weißen Schränken, Laminat-Arbeitsplatte, Küchenrückwand in Weiß, Rückwand aus Keramikfliesen, schwarzen Elektrogeräten, Keramikboden, Kücheninsel, weißem Boden, grauer Arbeitsplatte, eingelassener Decke und Tapete in Lyon
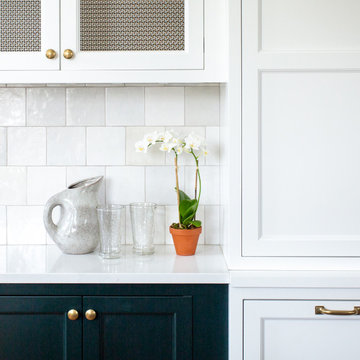
Large u-shaped kitchen with three finishes. Dark green base cabinets with white tall/upper cabinets and black stained oak island. Appliances include built-in refrigerator, induction cooktop, and double oven with steam. Custom curved hood between windows. Hidden refrigerator drawers in pantry area for additional cold storage. Antique brass hardware and metal inserts in cabinets. Breakfast nook in window area and island with seating for 5.
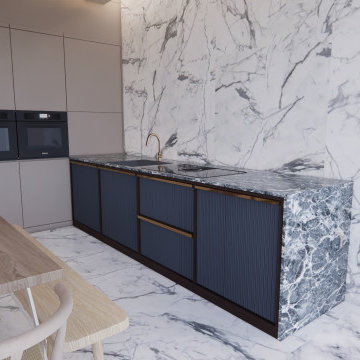
Contemporary living in this spacious 3 bed apartment. Encapsulating the elements of natural stone and wood set against a comfortable and relaxed palette of earthy clay, stone grey & winter blue with the subtlest of polished brass accents and refined walnut detail.
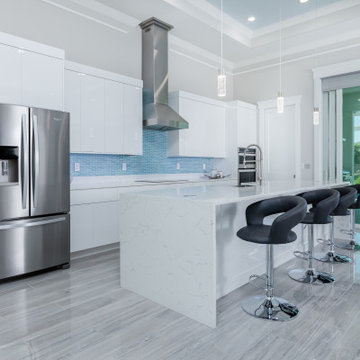
The custom kitchen comes complete with premium Quartz waterfall island countertops, farm style sink, custom high gloss acrylic white slab cabinets, glass mosaic backsplash, and a vented hood. We have tried to think of everything someone may need within the home and included it, including custom master bedroom closet cabinets, motorized blinds throughout, Ring Doorbell, and WIFI Keyless entry.
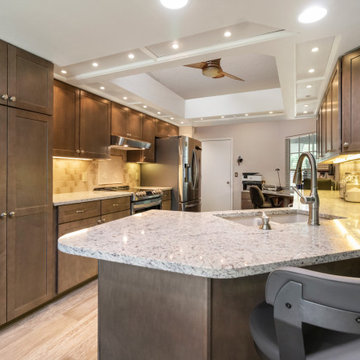
Kitchen remodel
Offene, Zweizeilige, Mittelgroße Klassische Küche mit Doppelwaschbecken, Schrankfronten im Shaker-Stil, braunen Schränken, Granit-Arbeitsplatte, Küchenrückwand in Braun, Rückwand aus Keramikfliesen, Küchengeräten aus Edelstahl, Vinylboden, Halbinsel, braunem Boden, brauner Arbeitsplatte und eingelassener Decke in Tampa
Offene, Zweizeilige, Mittelgroße Klassische Küche mit Doppelwaschbecken, Schrankfronten im Shaker-Stil, braunen Schränken, Granit-Arbeitsplatte, Küchenrückwand in Braun, Rückwand aus Keramikfliesen, Küchengeräten aus Edelstahl, Vinylboden, Halbinsel, braunem Boden, brauner Arbeitsplatte und eingelassener Decke in Tampa
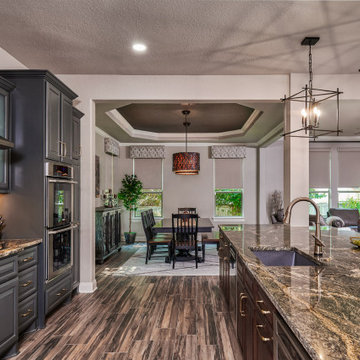
This kitchen and living area was formerly compartmentalized and not welcoming for a growing family. And one that likes to entertain. We completely transformed the look by knocking down 3 structural walls, completely opening up the rooms, and updating the look. The island cabinets are completely new and perimeter cabinets have been repurposed.
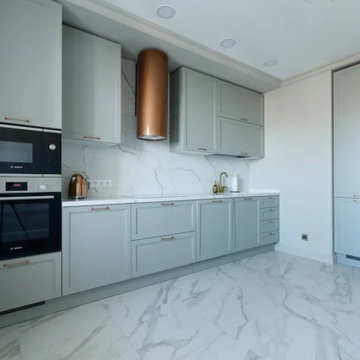
Кухонный гарнитур Avalon — это утончённое сочетание стиля и лаконичности, которое создаёт атмосферу спокойствия и комфорта. Со вкусом подобранные ручки и вытяжка в цвете “розовое золото”, еще раз подчеркивают красоту и скромность фасадов.
Завтракайте, обедайте и ужинайте в стильном месте, не покидая пределов своей квартиры!
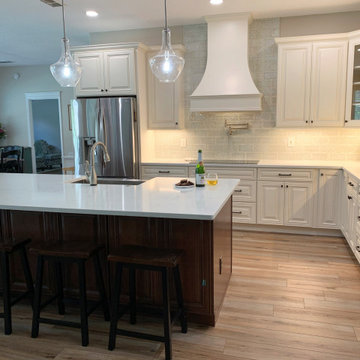
Kitchen remodel with large island featuring oven/microwave cabinet, pull-out pantry and a coffee bar.
Country Wohnküche mit Landhausspüle, profilierten Schrankfronten, weißen Schränken, Quarzwerkstein-Arbeitsplatte, Küchenrückwand in Blau, Rückwand aus Keramikfliesen, Küchengeräten aus Edelstahl, Laminat, Kücheninsel, braunem Boden, weißer Arbeitsplatte und eingelassener Decke in Orlando
Country Wohnküche mit Landhausspüle, profilierten Schrankfronten, weißen Schränken, Quarzwerkstein-Arbeitsplatte, Küchenrückwand in Blau, Rückwand aus Keramikfliesen, Küchengeräten aus Edelstahl, Laminat, Kücheninsel, braunem Boden, weißer Arbeitsplatte und eingelassener Decke in Orlando
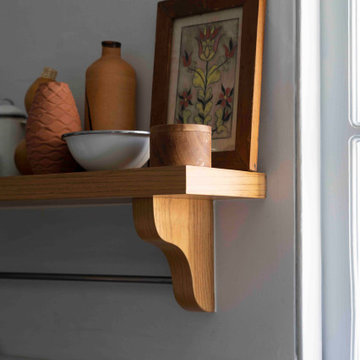
Detalles | Proyecto P-D7
Einzeilige, Kleine Klassische Küche ohne Insel mit Vorratsschrank, Doppelwaschbecken, Glasfronten, grünen Schränken, Arbeitsplatte aus Holz, Küchenrückwand in Grün, Rückwand aus Keramikfliesen, Küchengeräten aus Edelstahl, Zementfliesen für Boden, grünem Boden und eingelassener Decke in Mexiko Stadt
Einzeilige, Kleine Klassische Küche ohne Insel mit Vorratsschrank, Doppelwaschbecken, Glasfronten, grünen Schränken, Arbeitsplatte aus Holz, Küchenrückwand in Grün, Rückwand aus Keramikfliesen, Küchengeräten aus Edelstahl, Zementfliesen für Boden, grünem Boden und eingelassener Decke in Mexiko Stadt
Küchen mit Rückwand aus Keramikfliesen und eingelassener Decke Ideen und Design
7