Küchen mit Rückwand aus Keramikfliesen und Holzdielendecke Ideen und Design
Suche verfeinern:
Budget
Sortieren nach:Heute beliebt
41 – 60 von 677 Fotos
1 von 3

I love working with clients that have ideas that I have been waiting to bring to life. All of the owner requests were things I had been wanting to try in an Oasis model. The table and seating area in the circle window bump out that normally had a bar spanning the window; the round tub with the rounded tiled wall instead of a typical angled corner shower; an extended loft making a big semi circle window possible that follows the already curved roof. These were all ideas that I just loved and was happy to figure out. I love how different each unit can turn out to fit someones personality.
The Oasis model is known for its giant round window and shower bump-out as well as 3 roof sections (one of which is curved). The Oasis is built on an 8x24' trailer. We build these tiny homes on the Big Island of Hawaii and ship them throughout the Hawaiian Islands.

Moderne Küche mit Unterbauwaschbecken, flächenbündigen Schrankfronten, pinken Schränken, Betonarbeitsplatte, Küchenrückwand in Weiß, Rückwand aus Keramikfliesen, Linoleum, Kücheninsel, grünem Boden, grauer Arbeitsplatte und Holzdielendecke in London
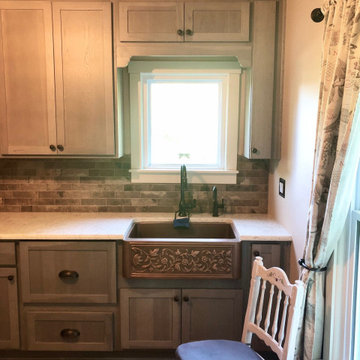
Geschlossene, Kleine Landhausstil Küche ohne Insel in U-Form mit Landhausspüle, Schrankfronten im Shaker-Stil, grauen Schränken, Quarzwerkstein-Arbeitsplatte, Küchenrückwand in Braun, Rückwand aus Keramikfliesen, weißen Elektrogeräten, Korkboden, braunem Boden, weißer Arbeitsplatte und Holzdielendecke in Detroit

The Kitchen exemplifies the idea of creating a medley of Eastern and Western influences brought together by contemporary design. A subdued color palette, rich in texture variety, give this kitchen its character. The range hood clad in black Venetian Plaster, takes its inspiration from ideas expounded by the traditional Japanese aesthetic principals of wabi sabi, which values transience and imperfection.

Offene, Kleine Eklektische Küche in L-Form mit Einbauwaschbecken, Schrankfronten im Shaker-Stil, Arbeitsplatte aus Holz, Rückwand aus Keramikfliesen, Küchengeräten aus Edelstahl, Vinylboden, Halbinsel, Holzdielendecke, blauen Schränken, bunter Rückwand, beigem Boden und brauner Arbeitsplatte in Philadelphia

This home was originally built in the early 1900's. It sat for many years in disrepair. A new owner came along and wanted to transform the space, keeping the footprint as close to original as possible.

Modern Farmhouse kitchen with shaker style cabinet doors and black drawer pull hardware. White Oak floating shelves with LED underlighting over beautiful, Cambria Quartz countertops. The subway tiles were custom made and have what appears to be a texture from a distance, but is actually a herringbone pattern in-lay in the glaze. Wolf brand gas range and oven, and a Wolf steam oven on the left. Rustic black wall scones and large pendant lights over the kitchen island. Brizo satin brass faucet with Kohler undermount rinse sink.
Photo by Molly Rose Photography

In this open concept kitchen, you'll discover an inviting, spacious island that's perfect for gatherings and gourmet cooking. With meticulous attention to detail, custom woodwork adorns every part of this culinary haven, from the richly decorated cabinets to the shiplap ceiling, offering both warmth and sophistication that you'll appreciate.
The glistening countertops highlight the wood's natural beauty, while a suite of top-of-the-line appliances seamlessly combines practicality and luxury, making your cooking experience a breeze. The prominent farmhouse sink adds practicality and charm, and a counter bar sink in the island provides extra convenience, tailored just for you.
Bathed in natural light, this kitchen transforms into a welcoming masterpiece, offering a sanctuary for both culinary creativity and shared moments of joy. Count on the quality, just like many others have. Let's make your culinary dreams come true. Take action today and experience the difference.
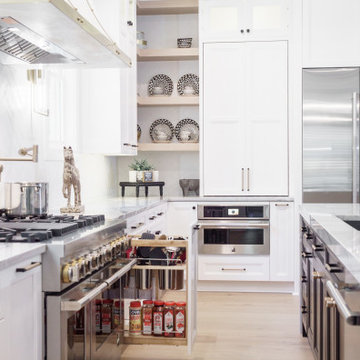
Große Klassische Wohnküche in L-Form mit Unterbauwaschbecken, Schrankfronten im Shaker-Stil, weißen Schränken, Quarzit-Arbeitsplatte, Küchenrückwand in Weiß, Rückwand aus Keramikfliesen, Küchengeräten aus Edelstahl, hellem Holzboden, Kücheninsel, bunter Arbeitsplatte und Holzdielendecke in Atlanta
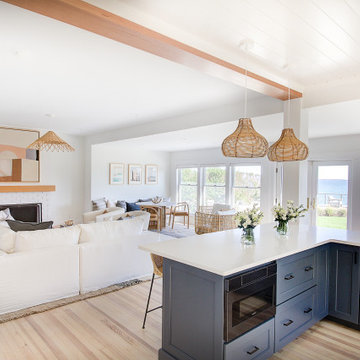
Completely remodeled beach house with an open floor plan, beautiful light wood floors and an amazing view of the water. After walking through the entry with the open living room on the right you enter the expanse with the sitting room at the left and the family room to the right. The original double sided fireplace is updated by removing the interior walls and adding a white on white shiplap and brick combination separated by a custom wood mantle the wraps completely around. Continue through the family room to the kitchen with a large island and an amazing dining area. The blue island and the wood ceiling beam add warmth to this white on white coastal design. The shiplap hood with the custom wood band tie the shiplap ceiling and the wood ceiling beam together to complete the design.
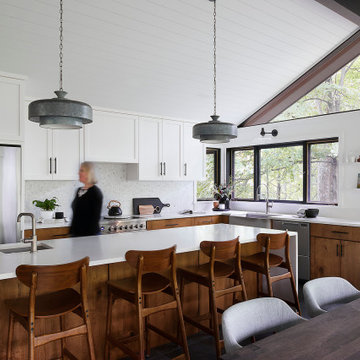
Mid-Century Wohnküche in L-Form mit Landhausspüle, Rückwand aus Keramikfliesen, Küchengeräten aus Edelstahl, Kücheninsel und Holzdielendecke in Sonstige
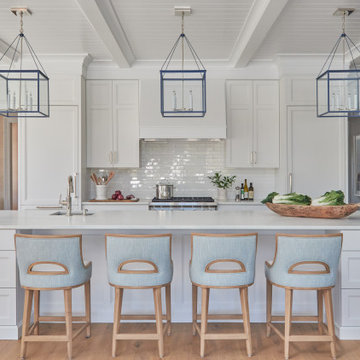
Maritime Wohnküche in L-Form mit Unterbauwaschbecken, Schrankfronten mit vertiefter Füllung, weißen Schränken, Quarzit-Arbeitsplatte, Küchenrückwand in Weiß, Rückwand aus Keramikfliesen, Küchengeräten aus Edelstahl, hellem Holzboden, Kücheninsel, braunem Boden, weißer Arbeitsplatte und Holzdielendecke in Boston

This beautiful custom home built by Bowlin Built and designed by Boxwood Avenue in the Reno Tahoe area features creamy walls painted with Benjamin Moore's Swiss Coffee and white oak custom cabinetry. This dining room design is complete with a custom floating brass bistro bar and gorgeous brass light fixture.

Zweizeilige, Mittelgroße Mid-Century Wohnküche mit Einbauwaschbecken, flächenbündigen Schrankfronten, hellen Holzschränken, Quarzwerkstein-Arbeitsplatte, Küchenrückwand in Weiß, Rückwand aus Keramikfliesen, Küchengeräten aus Edelstahl, Porzellan-Bodenfliesen, Kücheninsel, grauem Boden, weißer Arbeitsplatte und Holzdielendecke in San Francisco
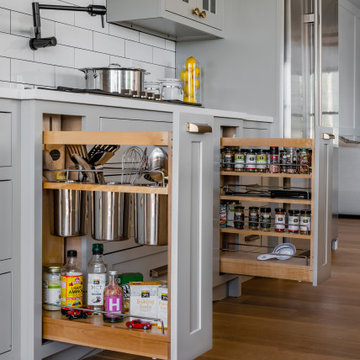
Große Landhaus Wohnküche in U-Form mit Landhausspüle, Schrankfronten im Shaker-Stil, grauen Schränken, Quarzwerkstein-Arbeitsplatte, Küchenrückwand in Weiß, Rückwand aus Keramikfliesen, Küchengeräten aus Edelstahl, hellem Holzboden, Kücheninsel, braunem Boden, weißer Arbeitsplatte und Holzdielendecke in Boston
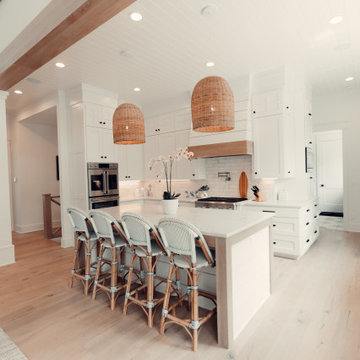
Große Maritime Küche in L-Form mit Landhausspüle, weißen Schränken, Granit-Arbeitsplatte, bunter Rückwand, Rückwand aus Keramikfliesen, Küchengeräten aus Edelstahl, hellem Holzboden, Kücheninsel, bunter Arbeitsplatte und Holzdielendecke in Sonstige

Maritime Wohnküche in L-Form mit Unterbauwaschbecken, Schrankfronten mit vertiefter Füllung, weißen Schränken, Quarzit-Arbeitsplatte, Küchenrückwand in Weiß, Rückwand aus Keramikfliesen, Küchengeräten aus Edelstahl, hellem Holzboden, Kücheninsel, braunem Boden, weißer Arbeitsplatte und Holzdielendecke in Boston

Moderne Küche mit Unterbauwaschbecken, flächenbündigen Schrankfronten, pinken Schränken, Betonarbeitsplatte, Küchenrückwand in Weiß, Rückwand aus Keramikfliesen, Linoleum, Kücheninsel, grünem Boden, grauer Arbeitsplatte und Holzdielendecke in London

Such a beautiful mix of old world and great function for this stunning blue kitchen.
Große Maritime Küche in U-Form mit Landhausspüle, Schrankfronten mit vertiefter Füllung, blauen Schränken, Quarzit-Arbeitsplatte, Küchenrückwand in Grau, Rückwand aus Keramikfliesen, Küchengeräten aus Edelstahl, braunem Holzboden, Kücheninsel, braunem Boden, grauer Arbeitsplatte und Holzdielendecke in Minneapolis
Große Maritime Küche in U-Form mit Landhausspüle, Schrankfronten mit vertiefter Füllung, blauen Schränken, Quarzit-Arbeitsplatte, Küchenrückwand in Grau, Rückwand aus Keramikfliesen, Küchengeräten aus Edelstahl, braunem Holzboden, Kücheninsel, braunem Boden, grauer Arbeitsplatte und Holzdielendecke in Minneapolis
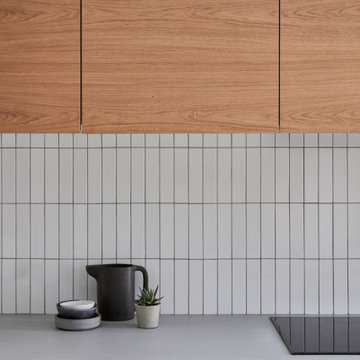
Moderne Küche mit Unterbauwaschbecken, flächenbündigen Schrankfronten, pinken Schränken, Betonarbeitsplatte, Küchenrückwand in Weiß, Rückwand aus Keramikfliesen, Linoleum, Kücheninsel, grünem Boden, grauer Arbeitsplatte und Holzdielendecke in London
Küchen mit Rückwand aus Keramikfliesen und Holzdielendecke Ideen und Design
3