Küchen mit Rückwand aus Metallfliesen und Rückwand-Fenster Ideen und Design
Suche verfeinern:
Budget
Sortieren nach:Heute beliebt
161 – 180 von 14.267 Fotos
1 von 3

The Istoria Bespoke Pale Oak is our most popular bespoke colour. The processes the floor goes through leave the wood feeling rough to the touch and looking as raw as possible. If you want a raw, unfinished appearance this is the colour for you. As it only seals the timber rather than colouring it, it is available on any raw timber: the only colour variation you will have is from the raw material itself.
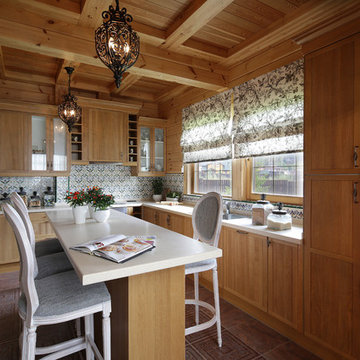
фото Надежда Серебрякова
Country Küche in U-Form mit Schrankfronten im Shaker-Stil, hellbraunen Holzschränken, bunter Rückwand, Keramikboden, Kücheninsel und Rückwand-Fenster in Moskau
Country Küche in U-Form mit Schrankfronten im Shaker-Stil, hellbraunen Holzschränken, bunter Rückwand, Keramikboden, Kücheninsel und Rückwand-Fenster in Moskau

Architect - Scott Tulay, AIA
Contractor-Roger Clark
Cabinetry-Jim Picardi
Mittelgroße Klassische Küche in L-Form mit Landhausspüle, Schrankfronten mit vertiefter Füllung, weißen Schränken, Granit-Arbeitsplatte, Küchenrückwand in Metallic, Rückwand aus Metallfliesen, Küchengeräten aus Edelstahl, Schieferboden und Halbinsel in Boston
Mittelgroße Klassische Küche in L-Form mit Landhausspüle, Schrankfronten mit vertiefter Füllung, weißen Schränken, Granit-Arbeitsplatte, Küchenrückwand in Metallic, Rückwand aus Metallfliesen, Küchengeräten aus Edelstahl, Schieferboden und Halbinsel in Boston

photography by james ray spahn
Geschlossene, Mittelgroße Rustikale Küche mit Unterbauwaschbecken, Speckstein-Arbeitsplatte, Küchenrückwand in Metallic, Rückwand aus Metallfliesen, Elektrogeräten mit Frontblende, dunklem Holzboden, Halbinsel, profilierten Schrankfronten, beigen Schränken und blauer Arbeitsplatte in Denver
Geschlossene, Mittelgroße Rustikale Küche mit Unterbauwaschbecken, Speckstein-Arbeitsplatte, Küchenrückwand in Metallic, Rückwand aus Metallfliesen, Elektrogeräten mit Frontblende, dunklem Holzboden, Halbinsel, profilierten Schrankfronten, beigen Schränken und blauer Arbeitsplatte in Denver
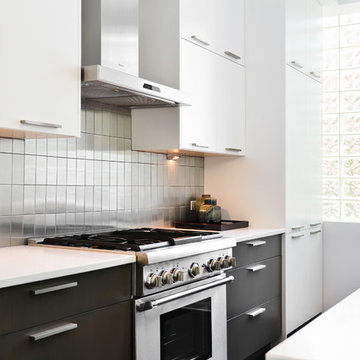
Jim Tschetter
Einzeilige, Mittelgroße Moderne Wohnküche mit Unterbauwaschbecken, flächenbündigen Schrankfronten, dunklen Holzschränken, Quarzwerkstein-Arbeitsplatte, Küchenrückwand in Grau, Rückwand aus Metallfliesen, Küchengeräten aus Edelstahl, dunklem Holzboden und Kücheninsel in Chicago
Einzeilige, Mittelgroße Moderne Wohnküche mit Unterbauwaschbecken, flächenbündigen Schrankfronten, dunklen Holzschränken, Quarzwerkstein-Arbeitsplatte, Küchenrückwand in Grau, Rückwand aus Metallfliesen, Küchengeräten aus Edelstahl, dunklem Holzboden und Kücheninsel in Chicago

Jason Dewey
Zweizeilige, Mittelgroße Moderne Wohnküche mit integriertem Waschbecken, Rückwand aus Metallfliesen, flächenbündigen Schrankfronten, Edelstahl-Arbeitsplatte, Küchengeräten aus Edelstahl, Betonboden, Kücheninsel und braunem Boden in Denver
Zweizeilige, Mittelgroße Moderne Wohnküche mit integriertem Waschbecken, Rückwand aus Metallfliesen, flächenbündigen Schrankfronten, Edelstahl-Arbeitsplatte, Küchengeräten aus Edelstahl, Betonboden, Kücheninsel und braunem Boden in Denver
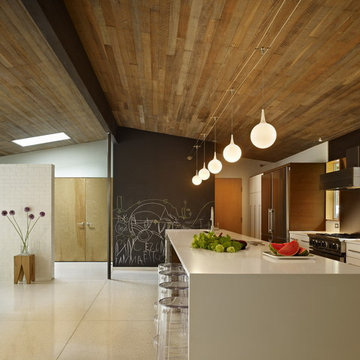
Photo: Ben Benschneider
Zweizeilige Retro Wohnküche mit flächenbündigen Schrankfronten, weißen Schränken, Küchenrückwand in Metallic, Rückwand aus Metallfliesen und Küchengeräten aus Edelstahl in Seattle
Zweizeilige Retro Wohnküche mit flächenbündigen Schrankfronten, weißen Schränken, Küchenrückwand in Metallic, Rückwand aus Metallfliesen und Küchengeräten aus Edelstahl in Seattle
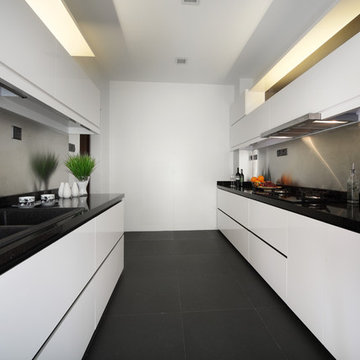
Chee Keong Photography
Zweizeilige, Geschlossene Moderne Küche mit Einbauwaschbecken, flächenbündigen Schrankfronten, Küchenrückwand in Metallic, Rückwand aus Metallfliesen und schwarzem Boden in Singapur
Zweizeilige, Geschlossene Moderne Küche mit Einbauwaschbecken, flächenbündigen Schrankfronten, Küchenrückwand in Metallic, Rückwand aus Metallfliesen und schwarzem Boden in Singapur
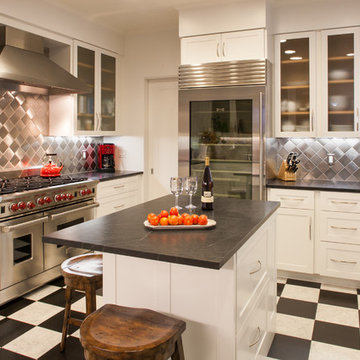
Trevor Henley
Moderne Küche in U-Form mit Speckstein-Arbeitsplatte, Küchengeräten aus Edelstahl, Küchenrückwand in Metallic, Rückwand aus Metallfliesen, Glasfronten, weißen Schränken und buntem Boden in San Francisco
Moderne Küche in U-Form mit Speckstein-Arbeitsplatte, Küchengeräten aus Edelstahl, Küchenrückwand in Metallic, Rückwand aus Metallfliesen, Glasfronten, weißen Schränken und buntem Boden in San Francisco
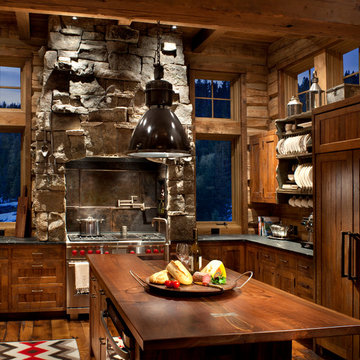
Urige Küche mit Arbeitsplatte aus Holz, Elektrogeräten mit Frontblende und Rückwand aus Metallfliesen in Sonstige

Offene, Einzeilige, Mittelgroße Klassische Küchenbar mit Unterbauwaschbecken, Schrankfronten im Shaker-Stil, weißen Schränken, Quarzwerkstein-Arbeitsplatte, Küchenrückwand in Metallic, Rückwand aus Metallfliesen, Küchengeräten aus Edelstahl, braunem Holzboden, Kücheninsel und braunem Boden in Wilmington
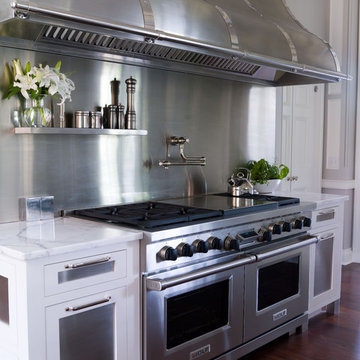
A sinuous shape hood is the focal point for this cooking area. Stainless steel finishes in both polished and brushed are repeated in cabinets, hardware, Fittings, hood, backsplash and range. #stainlesssteel

This three story loft development was the harbinger of the
revitalization movement in Downtown Phoenix. With a versatile
layout and industrial finishes, Studio D’s design softened
the space while retaining the commercial essence of the loft.
The design focused primarily on furniture and fixtures with some material selections.
Targeting a high end aesthetic, the design lead was able to
value engineer the budget by mixing custom designed pieces
with retail pieces, concentrating the effort on high impact areas.
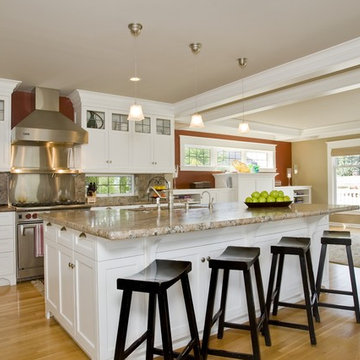
Kitchen remodel in early 1900s home, includes granite countertops and backsplash, oak flooring, painted custom cabinetry.
Photo credit - Digital Home Show
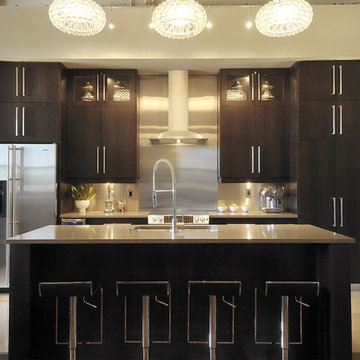
D&M Images
Zweizeilige Moderne Küchenbar mit Küchengeräten aus Edelstahl, Unterbauwaschbecken, flächenbündigen Schrankfronten, dunklen Holzschränken, Küchenrückwand in Metallic und Rückwand aus Metallfliesen in Sonstige
Zweizeilige Moderne Küchenbar mit Küchengeräten aus Edelstahl, Unterbauwaschbecken, flächenbündigen Schrankfronten, dunklen Holzschränken, Küchenrückwand in Metallic und Rückwand aus Metallfliesen in Sonstige

Originally asked to resurface custom kitchen cabinets, Michael Merrill Design Studio finished this project with a completely new, crisp and ultra-modern design for the entire 815 square-foot home.
Photos © John Sutton Photography
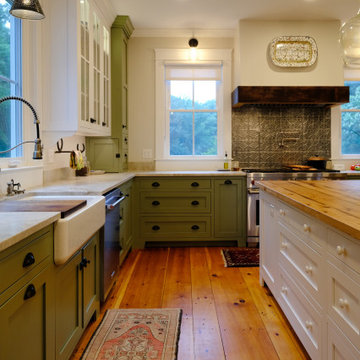
Geschlossene, Große Country Küche in U-Form mit Landhausspüle, Schrankfronten im Shaker-Stil, grünen Schränken, Arbeitsplatte aus Holz, Küchenrückwand in Metallic, Rückwand aus Metallfliesen, Küchengeräten aus Edelstahl, braunem Holzboden, Kücheninsel, braunem Boden und brauner Arbeitsplatte in Baltimore

Geschlossene, Kleine Moderne Küche in U-Form mit Unterbauwaschbecken, Granit-Arbeitsplatte, Rückwand-Fenster, Küchengeräten aus Edelstahl, Halbinsel, braunem Boden, flächenbündigen Schrankfronten, braunem Holzboden, hellbraunen Holzschränken und grauer Arbeitsplatte in Los Angeles
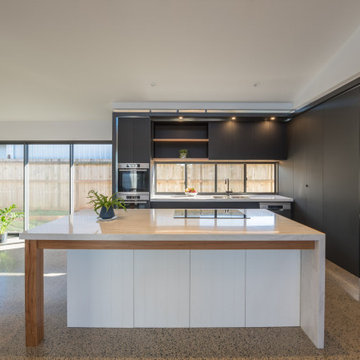
Kitchen Island with 40mm Engineered Stone worktop, timber framework and VJ panel detail.
Glossy white island bench contrasts boldly against the matt black full height cabinetry behind. Timber accent details, and under cabinet lighting highlight feature elements.

For this expansive kitchen renovation, Designer, Randy O’Kane of Bilotta Kitchens worked with interior designer Gina Eastman and architect Clark Neuringer. The backyard was the client’s favorite space, with a pool and beautiful landscaping; from where it’s situated it’s the sunniest part of the house. They wanted to be able to enjoy the view and natural light all year long, so the space was opened up and a wall of windows was added. Randy laid out the kitchen to complement their desired view. She selected colors and materials that were fresh, natural, and unique – a soft greenish-grey with a contrasting deep purple, Benjamin Moore’s Caponata for the Bilotta Collection Cabinetry and LG Viatera Minuet for the countertops. Gina coordinated all fabrics and finishes to complement the palette in the kitchen. The most unique feature is the table off the island. Custom-made by Brooks Custom, the top is a burled wood slice from a large tree with a natural stain and live edge; the base is hand-made from real tree limbs. They wanted it to remain completely natural, with the look and feel of the tree, so they didn’t add any sort of sealant. The client also wanted touches of antique gold which the team integrated into the Armac Martin hardware, Rangecraft hood detailing, the Ann Sacks backsplash, and in the Bendheim glass inserts in the butler’s pantry which is glass with glittery gold fabric sandwiched in between. The appliances are a mix of Subzero, Wolf and Miele. The faucet and pot filler are from Waterstone. The sinks are Franke. With the kitchen and living room essentially one large open space, Randy and Gina worked together to continue the palette throughout, from the color of the cabinets, to the banquette pillows, to the fireplace stone. The family room’s old built-in around the fireplace was removed and the floor-to-ceiling stone enclosure was added with a gas fireplace and flat screen TV, flanked by contemporary artwork.
Designer: Bilotta’s Randy O’Kane with Gina Eastman of Gina Eastman Design & Clark Neuringer, Architect posthumously
Photo Credit: Phillip Ennis
Küchen mit Rückwand aus Metallfliesen und Rückwand-Fenster Ideen und Design
9