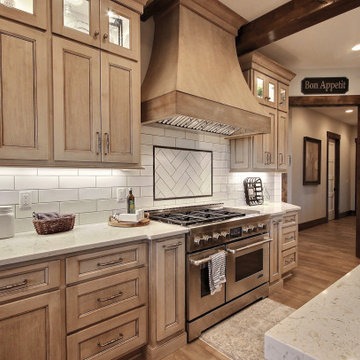Küchen mit Rückwand aus Metrofliesen und freigelegten Dachbalken Ideen und Design
Suche verfeinern:
Budget
Sortieren nach:Heute beliebt
141 – 160 von 1.471 Fotos
1 von 3
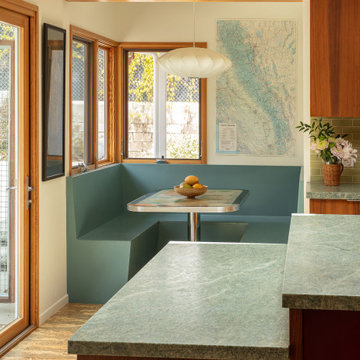
Große Retro Wohnküche in L-Form mit Doppelwaschbecken, flächenbündigen Schrankfronten, dunklen Holzschränken, Quarzit-Arbeitsplatte, Küchenrückwand in Grün, Rückwand aus Metrofliesen, Küchengeräten aus Edelstahl, Korkboden, Kücheninsel, beigem Boden, grauer Arbeitsplatte und freigelegten Dachbalken in Los Angeles
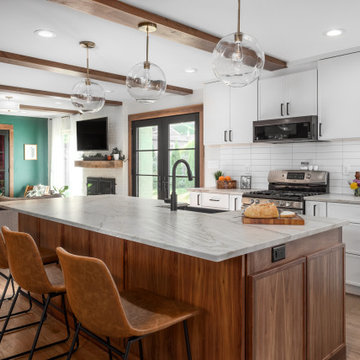
Wright Custom Cabinets
Perimeter Cabinets: Sherwin Williams Heron Plume
Island Cabinets & Floating Shelves: Natural Walnut
Countertops: Quartzite New Tahiti Suede
Sink: Blanco Ikon Anthracite

This lovely little modern farmhouse is located at the base of the foothills in one of Boulder’s most prized neighborhoods. Tucked onto a challenging narrow lot, this inviting and sustainably designed 2400 sf., 4 bedroom home lives much larger than its compact form. The open floor plan and vaulted ceilings of the Great room, kitchen and dining room lead to a beautiful covered back patio and lush, private back yard. These rooms are flooded with natural light and blend a warm Colorado material palette and heavy timber accents with a modern sensibility. A lyrical open-riser steel and wood stair floats above the baby grand in the center of the home and takes you to three bedrooms on the second floor. The Master has a covered balcony with exposed beamwork & warm Beetle-kill pine soffits, framing their million-dollar view of the Flatirons.
Its simple and familiar style is a modern twist on a classic farmhouse vernacular. The stone, Hardie board siding and standing seam metal roofing create a resilient and low-maintenance shell. The alley-loaded home has a solar-panel covered garage that was custom designed for the family’s active & athletic lifestyle (aka “lots of toys”). The front yard is a local food & water-wise Master-class, with beautiful rain-chains delivering roof run-off straight to the family garden.
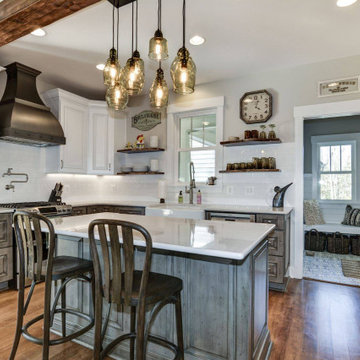
Cambria Ella Quartz
Mittelgroße Landhausstil Wohnküche in L-Form mit Landhausspüle, Schrankfronten mit vertiefter Füllung, blauen Schränken, Quarzwerkstein-Arbeitsplatte, Küchenrückwand in Weiß, Rückwand aus Metrofliesen, Küchengeräten aus Edelstahl, dunklem Holzboden, Kücheninsel, braunem Boden, weißer Arbeitsplatte und freigelegten Dachbalken in Washington, D.C.
Mittelgroße Landhausstil Wohnküche in L-Form mit Landhausspüle, Schrankfronten mit vertiefter Füllung, blauen Schränken, Quarzwerkstein-Arbeitsplatte, Küchenrückwand in Weiß, Rückwand aus Metrofliesen, Küchengeräten aus Edelstahl, dunklem Holzboden, Kücheninsel, braunem Boden, weißer Arbeitsplatte und freigelegten Dachbalken in Washington, D.C.

Wright Custom Cabinets
Perimeter Cabinets: Sherwin Williams Heron Plume
Island Cabinets & Floating Shelves: Natural Walnut
Countertops: Quartzite New Tahiti Suede
Sink: Blanco Ikon Anthracite
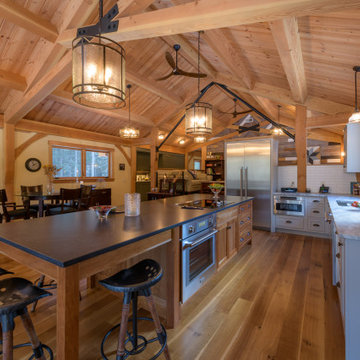
Guest House, carriage house and bunk house are just a few names for a similar type of structure. Lake homes tend to require storage for boats and jet skis, or perhaps a vintage sports car, or even simply overflow guest parking. Maybe all of the above. Combine this with the living space above, and this accessory structure becomes a unique space by any name.
This barn-style space has five bays for cars and equipment, a workshop, and a full bathroom, all on the first floor, plus room for storage, tools, and easy access to clean up after chores. The second floor has two bedrooms, two baths, and ample living space. The kitchen, living, dining, and bar area are open to one another and showcased by the timber-framed cathedral ceiling—a covered deck with views to the river. Guests, family, and friends can relax comfortably above the functional storage and workspaces below. www.boninarchitects.com
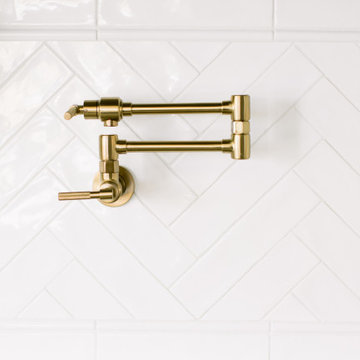
Einzeilige, Mittelgroße Klassische Wohnküche mit Unterbauwaschbecken, Schrankfronten im Shaker-Stil, weißen Schränken, Quarzwerkstein-Arbeitsplatte, Küchenrückwand in Weiß, Rückwand aus Metrofliesen, Küchengeräten aus Edelstahl, dunklem Holzboden, Kücheninsel, braunem Boden, weißer Arbeitsplatte und freigelegten Dachbalken in Sonstige
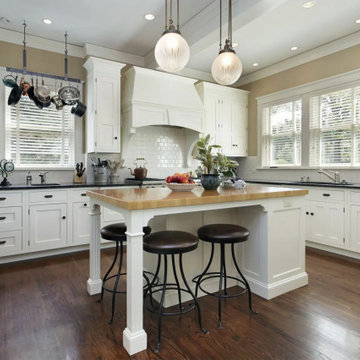
Offene, Große Klassische Küche in L-Form mit Unterbauwaschbecken, weißen Schränken, Küchenrückwand in Weiß, Rückwand aus Metrofliesen, Küchengeräten aus Edelstahl, Kücheninsel, braunem Boden, schwarzer Arbeitsplatte, dunklem Holzboden, Kassettenfronten und freigelegten Dachbalken in Washington, D.C.
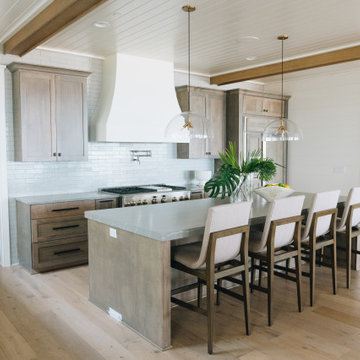
Maritime Küche mit Schrankfronten im Shaker-Stil, hellbraunen Holzschränken, Küchenrückwand in Grau, Rückwand aus Metrofliesen, Küchengeräten aus Edelstahl, hellem Holzboden, Kücheninsel, grauer Arbeitsplatte und freigelegten Dachbalken in Charleston
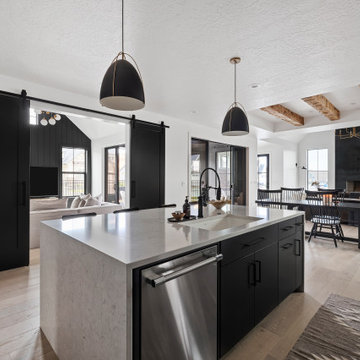
Lauren Smyth designs over 80 spec homes a year for Alturas Homes! Last year, the time came to design a home for herself. Having trusted Kentwood for many years in Alturas Homes builder communities, Lauren knew that Brushed Oak Whisker from the Plateau Collection was the floor for her!
She calls the look of her home ‘Ski Mod Minimalist’. Clean lines and a modern aesthetic characterizes Lauren's design style, while channeling the wild of the mountains and the rivers surrounding her hometown of Boise.
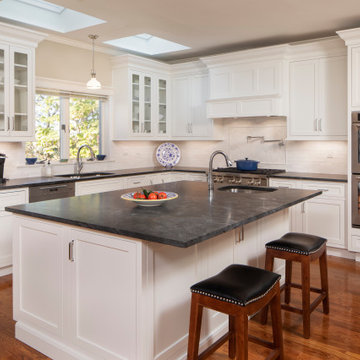
Große Klassische Wohnküche in L-Form mit Unterbauwaschbecken, Schrankfronten im Shaker-Stil, weißen Schränken, Granit-Arbeitsplatte, Küchenrückwand in Weiß, Rückwand aus Metrofliesen, Küchengeräten aus Edelstahl, braunem Holzboden, Kücheninsel, beigem Boden, schwarzer Arbeitsplatte und freigelegten Dachbalken in New York
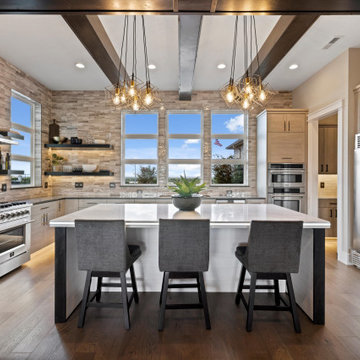
Kitchen island, full tile walls, oversized built in refrigerator, gourmet kitchen
Große Klassische Küche in L-Form mit Unterbauwaschbecken, flächenbündigen Schrankfronten, hellen Holzschränken, Quarzit-Arbeitsplatte, bunter Rückwand, Rückwand aus Metrofliesen, Küchengeräten aus Edelstahl, braunem Holzboden, Kücheninsel, freigelegten Dachbalken, braunem Boden und weißer Arbeitsplatte in Sonstige
Große Klassische Küche in L-Form mit Unterbauwaschbecken, flächenbündigen Schrankfronten, hellen Holzschränken, Quarzit-Arbeitsplatte, bunter Rückwand, Rückwand aus Metrofliesen, Küchengeräten aus Edelstahl, braunem Holzboden, Kücheninsel, freigelegten Dachbalken, braunem Boden und weißer Arbeitsplatte in Sonstige
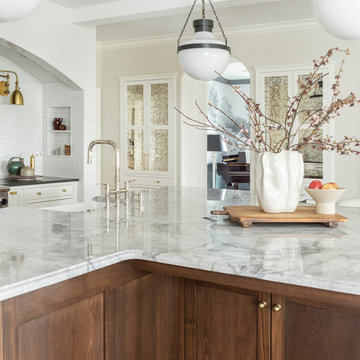
Klassische Küche mit Landhausspüle, hellbraunen Holzschränken, freigelegten Dachbalken, Kassettenfronten, Marmor-Arbeitsplatte, Küchenrückwand in Weiß, Rückwand aus Metrofliesen und grauer Arbeitsplatte in New York
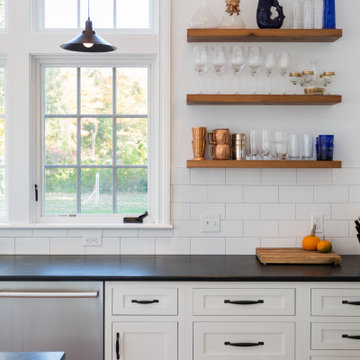
A rustic farmhouse kitchen in historic Duxbury, MA.
Mittelgroße Landhausstil Küche in L-Form mit Unterbauwaschbecken, Schrankfronten im Shaker-Stil, weißen Schränken, Quarzit-Arbeitsplatte, Küchenrückwand in Weiß, Rückwand aus Metrofliesen, Küchengeräten aus Edelstahl, braunem Holzboden, Kücheninsel, braunem Boden, schwarzer Arbeitsplatte und freigelegten Dachbalken in Boston
Mittelgroße Landhausstil Küche in L-Form mit Unterbauwaschbecken, Schrankfronten im Shaker-Stil, weißen Schränken, Quarzit-Arbeitsplatte, Küchenrückwand in Weiß, Rückwand aus Metrofliesen, Küchengeräten aus Edelstahl, braunem Holzboden, Kücheninsel, braunem Boden, schwarzer Arbeitsplatte und freigelegten Dachbalken in Boston
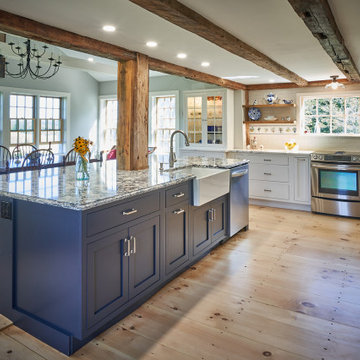
Landhaus Wohnküche mit Landhausspüle, Schrankfronten im Shaker-Stil, weißen Schränken, Quarzwerkstein-Arbeitsplatte, Küchenrückwand in Weiß, Rückwand aus Metrofliesen, Küchengeräten aus Edelstahl, hellem Holzboden, Kücheninsel, braunem Boden, blauer Arbeitsplatte und freigelegten Dachbalken in Boston
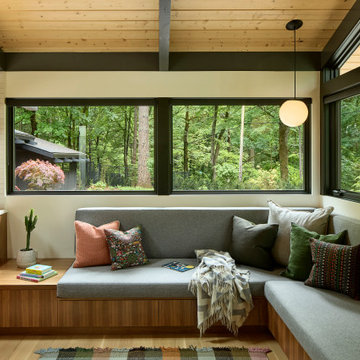
Mid-Century Wohnküche in L-Form mit Einbauwaschbecken, hellbraunen Holzschränken, Quarzwerkstein-Arbeitsplatte, Küchenrückwand in Weiß, Rückwand aus Metrofliesen, Küchengeräten aus Edelstahl, hellem Holzboden, Kücheninsel, weißer Arbeitsplatte und freigelegten Dachbalken in Portland
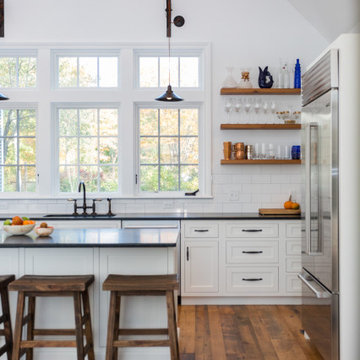
A rustic farmhouse kitchen in historic Duxbury, MA.
Mittelgroße Landhausstil Küche in L-Form mit Unterbauwaschbecken, Schrankfronten im Shaker-Stil, weißen Schränken, Quarzit-Arbeitsplatte, Küchenrückwand in Weiß, Rückwand aus Metrofliesen, Küchengeräten aus Edelstahl, braunem Holzboden, Kücheninsel, braunem Boden, schwarzer Arbeitsplatte und freigelegten Dachbalken in Boston
Mittelgroße Landhausstil Küche in L-Form mit Unterbauwaschbecken, Schrankfronten im Shaker-Stil, weißen Schränken, Quarzit-Arbeitsplatte, Küchenrückwand in Weiß, Rückwand aus Metrofliesen, Küchengeräten aus Edelstahl, braunem Holzboden, Kücheninsel, braunem Boden, schwarzer Arbeitsplatte und freigelegten Dachbalken in Boston
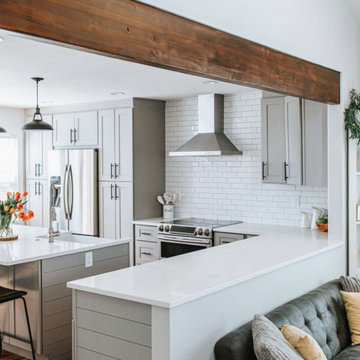
This was a really fun kitchen remodel we did in Fort Collins, CO. We brought in more natural light by exposing the beam and decreasing the divider wall to the living room. All new cabinetry, appliances, and a huge island with seating on two sides. The farmhouse sink was moved to the island, and we tiled the backsplash to the ceiling to make the space feel larger. We framed the counter-depth fridge in pantry storage cabinets and wrapped it in a custom shaker crown. Finally, we finished the flooring with a beautiful Acacia hardwood, and replaced the outdated patio slider with french doors.
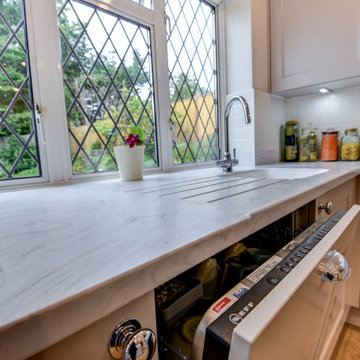
Timeless Mereway Kitchen in Worthing, West Sussex
With a clean and light feel, this kitchen renovation from Worthing, West Sussex boasts a timeless dynamic, perfectly tailored to fit the space with both traditional and contemporary kitchen features.
Housed in a traditional Worthing home a stone’s throw from our Worthing showroom is this elegant British kitchen that is packed with kitchen features and accessories. Managing director Phil has designed this almost entirely using our virtual appointment service, this project is a fantastic example of the results that can be achieved using our online services.
The brief for this project was a contemporary upgrade on the existing kitchen, which can be viewed below. Much of the kitchen layout has stayed the same as the original, with an island replacing the original octagonal peninsula island. Upgrades have been made throughout the space to suit the lifestyle of this client, with enhanced in-cupboard storage solutions used so there is no need for clutter in the kitchen.
The Previous Kitchen
Many features of the previous kitchen have been adapted into the new kitchen space. The original octagonal island has been replaced with a stand-alone island and Corian work surfaces have again been used at the client’s request to give a neat flowing appearance to the worktops. The layout of the kitchen is much the same with a wall-to-wall run replacing the previous L shaped layout opposite the island. Curved units replace the previous chamfered exposed shelving with a plenty of wine storage featuring on the opposite side of the new island.
Kitchen Furniture
To create this clean and quintessential kitchen space, British supplier Mereway have been selected. Mereway have one of the vastest collections of shaker style furniture, with the client opting to use the contemporary Charnwood range for their renovation. The Cashmere colour option has been used for the kitchen with the client choosing a lighter kitchen tone to keep the space feeling light and airy.
The Charnwood range also gives this project flexibility with the option of curved units and heaps of neat storage and design features. To complement furniture, chrome doorknobs and shell handles have been used for simple and stylish access.
Kitchen Appliances
To bring functionality to this kitchen space, Neff appliances have been used throughout with a double oven, gas hob, undermounted fridge and built-in extractor all included as part of the renovation. The Neff N70 gas hob has been integrated into the island space with the built-in extractor directly above. This hob boasts five burning areas, with a dual ring wok burner included for fast cooking. Neff FlameSelect technology features on this appliance with the precise option of nine cleverly controlled gas flows.
The extraction system above this hob is another similar inclusion to the original kitchen but has been scaled back in size to ensure that there is a clean sight across the kitchen space. A remote control built into this appliance operates this hob with a stainless-steel panel descending to channel cooking odours and scents into the extraction system. A Wifi enabled Neff double oven and integrated Neff fridge have been integrated behind furniture for extra cold storage and extra cooking capabilities.
Kitchen Accessories
One of the most alluring inclusions in this kitchen is the beautiful Corian work surfaces. Selected in the Limestone Prima finish, these worktops create a beautiful flowing aesthetic through their acrylic composition and alluring options. The Limestone Prima choice for this project uses a light grey base with flecks and earthy veining to create a fantastic appearance. The Corian surface expands out to the main window in this kitchen, with a seamless join between the crisp white kitchen sink and worksurface with integrated drainer grooves into the sink and heat mat aside the hob.
Above the Corian worktop upstands, trendy white metro tiling has been fitted up to wall units where undercabinet LED lighting beams down, illuminating the food preparation areas.
Kitchen Features
A vast selection of kitchen features has enabled the client to put their own unique twist on their kitchen space. Inventive storage solutions in both corners of the u-shape kitchen area help maximise storage with pull out drawers integrated into a tall unit opposite the oven. As mentioned, an integrated wine store has been included in the rear of the island with storage for twenty-four bottles.
Alongside the run of units on the right-hand side of this kitchen a decorative area has been created by combining exposed shelving and glass fronted units. This has been used by the client to store glassware and books in a nicely finished fashion. Curved units have been used to soften any harsh edges in this kitchen, with the Corian carefully fabricated around the curves to create a nice soft feel about the space.
Our Complete Kitchen Design & Installation Service
This kitchen and living area has been expertly designed using our virtual appointment service, with a few elements viewed in-person when restrictions permitted - showcasing the talent and expertise of our design team. Alongside the design, our team of excellent tradesmen have created a beautiful space fully equipped with a fresh plaster in places, new lighting and kitchen appliances along with tiling between furniture units and perfectly fabricated worktops.
If you’re thinking of a new kitchen renovation, then see what our expert design team can do for your home!
Request your free design consultation by calling a showroom or visiting www.alexanderkitchens.co.uk .
Küchen mit Rückwand aus Metrofliesen und freigelegten Dachbalken Ideen und Design
8
