Küchen mit Rückwand aus Mosaikfliesen Ideen und Design
Suche verfeinern:
Budget
Sortieren nach:Heute beliebt
21 – 40 von 13.559 Fotos
1 von 3

“We want to redo our cabinets…but my kitchen is so small!” We hear this a lot here at Reborn Cabinets. You might be surprised how many people put off refreshing their kitchen simply because homeowners can’t see beyond their own square footage. Not all of us can live in a big, sprawling ranch house, but that doesn’t mean that a small kitchen can’t be polished into a real gem! This project is a great example of how dramatic the difference can be when we rethink our space—even just a little! By removing hanging cabinets, this kitchen opened-up very nicely. The light from the preexisting French doors could flow wonderfully into the adjacent family room. The finishing touches were made by transforming a very small “breakfast nook” into a clean and useful storage space.

Mittelgroße Urige Wohnküche in U-Form mit Landhausspüle, flächenbündigen Schrankfronten, hellbraunen Holzschränken, Granit-Arbeitsplatte, Küchenrückwand in Beige, Rückwand aus Mosaikfliesen, Keramikboden, Kücheninsel, Küchengeräten aus Edelstahl und beigem Boden in Cedar Rapids
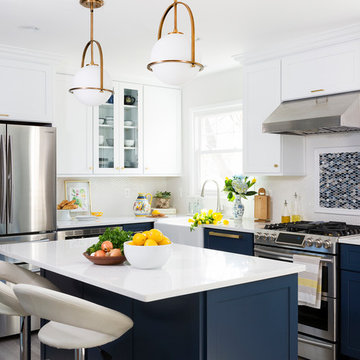
Designer Elena Eskandari http://www.houzz.com/pro/eeskandari/elena-eskandari-case-design-remodeling-inc
Photography by Stacy Zarin Goldberg
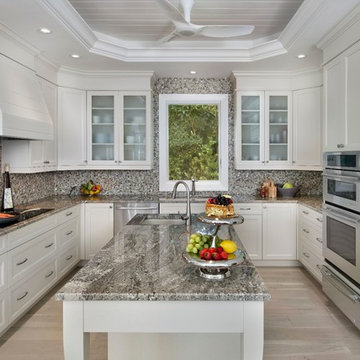
Dimensional Glass and Stone Tiles were used as the Backsplash to create an interesting contrast to the soft white Cabinetry. Seeded Glass Doors, soft Grey and Black Granite top and brushed nickel hardware/plumbing complete this Kitchen
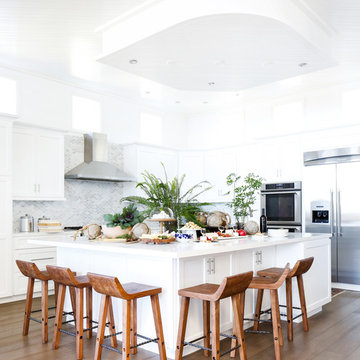
AFTER: KITCHEN | Kitchen island display, ready for a dinner party! | Renovations + Design by Blackband Design | Photography by Tessa Neustadt
Große Maritime Küche mit Schrankfronten im Shaker-Stil, weißen Schränken, Quarzwerkstein-Arbeitsplatte, Küchenrückwand in Grau, Rückwand aus Mosaikfliesen, Küchengeräten aus Edelstahl, Kücheninsel und hellem Holzboden in Orange County
Große Maritime Küche mit Schrankfronten im Shaker-Stil, weißen Schränken, Quarzwerkstein-Arbeitsplatte, Küchenrückwand in Grau, Rückwand aus Mosaikfliesen, Küchengeräten aus Edelstahl, Kücheninsel und hellem Holzboden in Orange County

This gray and white family kitchen has touches of gold and warm accents. The Diamond Cabinets that were purchased from Lowes are a warm grey and are accented with champagne gold Atlas cabinet hardware. The Taj Mahal quartzite countertops have a nice cream tone with veins of gold and gray. The mother or pearl diamond mosaic tile backsplash by Jeffery Court adds a little sparkle to the small kitchen layout. The island houses the glass cook top with a stainless steel hood above the island. The white appliances are not the typical thing you see in kitchens these days but works beautifully.
Designed by Danielle Perkins @ DANIELLE Interior Design & Decor
Taylor Abeel Photography
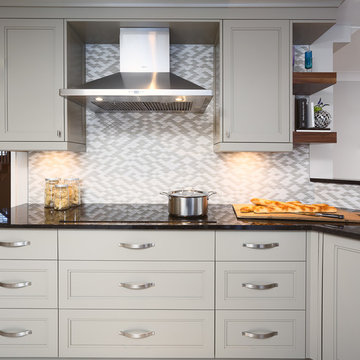
Design: Astro Design Centre
Photo: Doublespace Photography
With a simple application for traditional finishes on a contemporary door style, or the use of more uncluttered design it is possible to create a relaxed, yet sophisticated kitchen that provides a perfect gathering place.
A blend of the clean line doors and soft edge cabinet fronts were the typical choice in the creation of this classic space that is not only functional and practical but beautiful. The island is the central focal point of the kitchen, with a beautifully crafted two-layer walnut butcher block with a slight contrast to the dark granite countertop. The detailing on the legs of the island gives the space a more traditional look.
The design concept perfectly blends with the classic feel of their home but one that was out of the box and forward thinking. This was done through the use of different materials and unconventional colour scheme. The grey-taupe cabinetry colour gives the homeowners the warm feel they were hoping for, while still maintaining a classic timeless look.
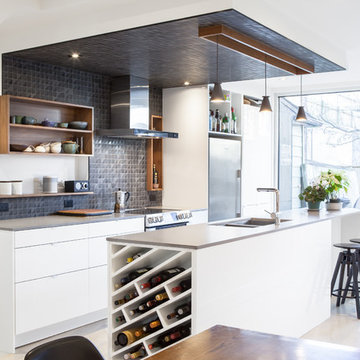
A bold, black basalt tile backsplash folds up the wall and onto the ceiling, and is punctuated by three walnut boxes that house pendant lights over the island and store kitchenware near the main prep space. Bar seating at the end of the island is perfect for quick morning breakfasts, and snacks after school.
Photo by Scott Norsworthy
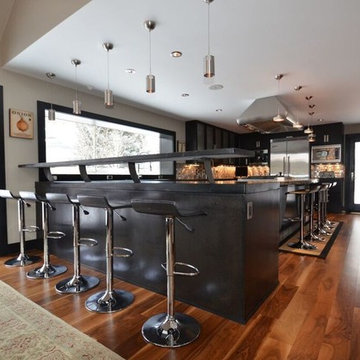
Design by Runa Novak
In Your Space Interior Design
Black Modern Industrial Kitchen with open bar peninsula counter.
Offene, Mittelgroße Moderne Küche in L-Form mit Unterbauwaschbecken, Schrankfronten im Shaker-Stil, schwarzen Schränken, Speckstein-Arbeitsplatte, Küchenrückwand in Metallic, Rückwand aus Mosaikfliesen, Küchengeräten aus Edelstahl, braunem Holzboden und Kücheninsel in Chicago
Offene, Mittelgroße Moderne Küche in L-Form mit Unterbauwaschbecken, Schrankfronten im Shaker-Stil, schwarzen Schränken, Speckstein-Arbeitsplatte, Küchenrückwand in Metallic, Rückwand aus Mosaikfliesen, Küchengeräten aus Edelstahl, braunem Holzboden und Kücheninsel in Chicago
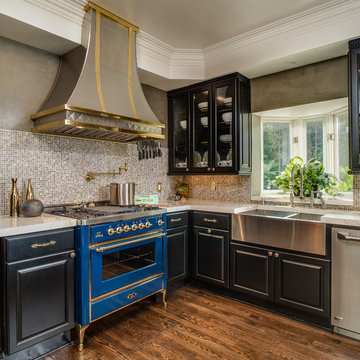
Klassische Küche in L-Form mit Landhausspüle, profilierten Schrankfronten, Küchenrückwand in Beige, Rückwand aus Mosaikfliesen, bunten Elektrogeräten und braunem Holzboden in Detroit
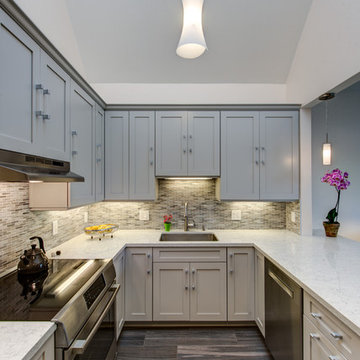
The client was recently widowed and had been wanting to remodel her kitchen for a long time. Although the floor plan of the space remained the same, the kitchen received a major makeover in terms of aesthetic and function to fit the style and needs of the client and her small dog in this water front residence.
The peninsula was brought down in height to achieve a more spacious and inviting feel into the living space and patio facing the water. Shades of gray were used to veer away from the all white kitchen and adding a dark gray entertainment unit really added drama to the space.
Schedule an appointment with one of our designers:
http://www.gkandb.com/contact-us/
DESIGNER: CJ LOWENTHAL
PHOTOGRAPHY: TREVE JOHNSON
CABINETS: DURA SUPREME CABINETRY
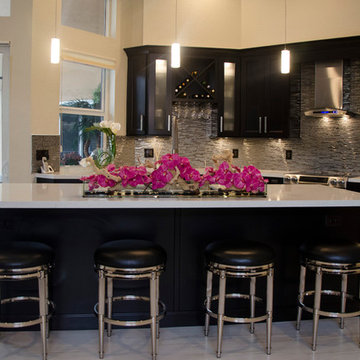
Dark wood cabinets in Waypoint Living Spaces dress up this home while adding plenty of storage, seating and functionality. This 9' island steels the spotlight while anchoring the space beautifully. Photo Credit: Julie Lehite

Gina Rogers
Offene, Mittelgroße Klassische Küche in L-Form mit Landhausspüle, Schrankfronten im Shaker-Stil, weißen Schränken, Quarzwerkstein-Arbeitsplatte, bunter Rückwand, Rückwand aus Mosaikfliesen, Küchengeräten aus Edelstahl, braunem Holzboden und Kücheninsel in Indianapolis
Offene, Mittelgroße Klassische Küche in L-Form mit Landhausspüle, Schrankfronten im Shaker-Stil, weißen Schränken, Quarzwerkstein-Arbeitsplatte, bunter Rückwand, Rückwand aus Mosaikfliesen, Küchengeräten aus Edelstahl, braunem Holzboden und Kücheninsel in Indianapolis
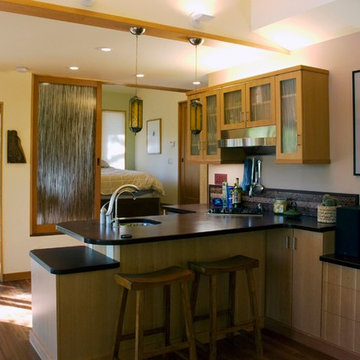
Nick Poutsma
Offene, Kleine Moderne Küche in L-Form mit Unterbauwaschbecken, Glasfronten, hellen Holzschränken, Mineralwerkstoff-Arbeitsplatte, Halbinsel, braunem Boden, Rückwand aus Mosaikfliesen und dunklem Holzboden in San Francisco
Offene, Kleine Moderne Küche in L-Form mit Unterbauwaschbecken, Glasfronten, hellen Holzschränken, Mineralwerkstoff-Arbeitsplatte, Halbinsel, braunem Boden, Rückwand aus Mosaikfliesen und dunklem Holzboden in San Francisco

Patsy McEnroe Photography
Widler Architectural Inc.
Geschlossene, Mittelgroße Klassische Küche ohne Insel in U-Form mit Landhausspüle, Schrankfronten im Shaker-Stil, weißen Schränken, Quarzwerkstein-Arbeitsplatte, bunter Rückwand, Rückwand aus Mosaikfliesen, Küchengeräten aus Edelstahl und dunklem Holzboden in Chicago
Geschlossene, Mittelgroße Klassische Küche ohne Insel in U-Form mit Landhausspüle, Schrankfronten im Shaker-Stil, weißen Schränken, Quarzwerkstein-Arbeitsplatte, bunter Rückwand, Rückwand aus Mosaikfliesen, Küchengeräten aus Edelstahl und dunklem Holzboden in Chicago

The vertically-laid glass mosaic backsplash adds a beautiful and modern detail that frames the stainless steel range hood to create a grand focal point from across the room. The neutral color palette keeps the space feeling crisp and light, working harmoniously with the Northwest view outside.
Patrick Barta Photography
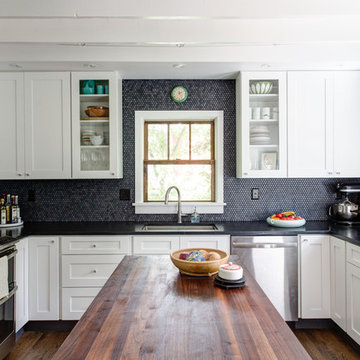
A. Hubbell
Klassische Küche in U-Form mit Unterbauwaschbecken, Schrankfronten im Shaker-Stil, Küchenrückwand in Grau, Rückwand aus Mosaikfliesen, Küchengeräten aus Edelstahl, braunem Holzboden und Kücheninsel in Phoenix
Klassische Küche in U-Form mit Unterbauwaschbecken, Schrankfronten im Shaker-Stil, Küchenrückwand in Grau, Rückwand aus Mosaikfliesen, Küchengeräten aus Edelstahl, braunem Holzboden und Kücheninsel in Phoenix

Whit Preston
Mittelgroße Moderne Küche in L-Form mit flächenbündigen Schrankfronten, grauen Schränken, Küchenrückwand in Weiß, Halbinsel, Unterbauwaschbecken, Quarzwerkstein-Arbeitsplatte, Rückwand aus Mosaikfliesen, Küchengeräten aus Edelstahl, dunklem Holzboden, braunem Boden und grauer Arbeitsplatte in Austin
Mittelgroße Moderne Küche in L-Form mit flächenbündigen Schrankfronten, grauen Schränken, Küchenrückwand in Weiß, Halbinsel, Unterbauwaschbecken, Quarzwerkstein-Arbeitsplatte, Rückwand aus Mosaikfliesen, Küchengeräten aus Edelstahl, dunklem Holzboden, braunem Boden und grauer Arbeitsplatte in Austin

Offene, Große Urige Küche in U-Form mit hellen Holzschränken, Küchenrückwand in Braun, hellem Holzboden, Kücheninsel, Unterbauwaschbecken, Schrankfronten im Shaker-Stil, Speckstein-Arbeitsplatte, Rückwand aus Mosaikfliesen, schwarzen Elektrogeräten und bunter Arbeitsplatte in Jacksonville
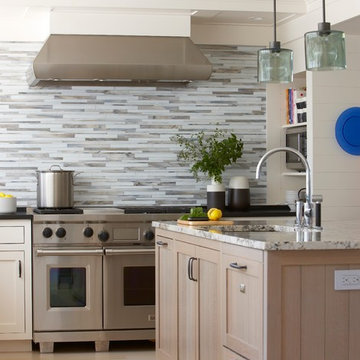
Janine Dowling Design, Inc.
www.janinedowling.com
Photographer: Michael Partenio
Mittelgroße Maritime Küche mit Unterbauwaschbecken, Schrankfronten im Shaker-Stil, hellen Holzschränken, Granit-Arbeitsplatte, bunter Rückwand, Rückwand aus Mosaikfliesen, Küchengeräten aus Edelstahl, hellem Holzboden, Kücheninsel und beigem Boden in Boston
Mittelgroße Maritime Küche mit Unterbauwaschbecken, Schrankfronten im Shaker-Stil, hellen Holzschränken, Granit-Arbeitsplatte, bunter Rückwand, Rückwand aus Mosaikfliesen, Küchengeräten aus Edelstahl, hellem Holzboden, Kücheninsel und beigem Boden in Boston
Küchen mit Rückwand aus Mosaikfliesen Ideen und Design
2