Küchen mit Rückwand aus Mosaikfliesen Ideen und Design
Suche verfeinern:
Budget
Sortieren nach:Heute beliebt
41 – 60 von 13.559 Fotos
1 von 3
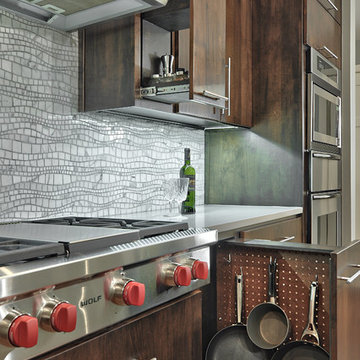
Casey Fry
Einzeilige, Mittelgroße Moderne Küche mit flächenbündigen Schrankfronten, Rückwand aus Mosaikfliesen, Küchengeräten aus Edelstahl, Quarzwerkstein-Arbeitsplatte, Küchenrückwand in Grau, braunem Holzboden und dunklen Holzschränken in Austin
Einzeilige, Mittelgroße Moderne Küche mit flächenbündigen Schrankfronten, Rückwand aus Mosaikfliesen, Küchengeräten aus Edelstahl, Quarzwerkstein-Arbeitsplatte, Küchenrückwand in Grau, braunem Holzboden und dunklen Holzschränken in Austin
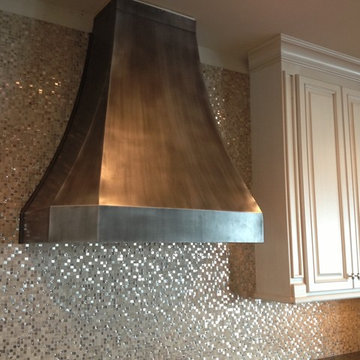
5 sided zinc hood burnished to pewter finish
Klassische Wohnküche mit weißen Schränken, Küchenrückwand in Metallic, profilierten Schrankfronten, Granit-Arbeitsplatte und Rückwand aus Mosaikfliesen in Charlotte
Klassische Wohnküche mit weißen Schränken, Küchenrückwand in Metallic, profilierten Schrankfronten, Granit-Arbeitsplatte und Rückwand aus Mosaikfliesen in Charlotte
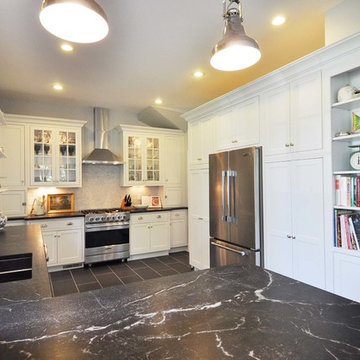
great storage on the entire wall with refrigerator, mixing pantry size doors, standard size doors, and open shelving Photos by David Nelson-
Geräumige Klassische Küche in U-Form mit Küchengeräten aus Edelstahl, Schrankfronten im Shaker-Stil, weißen Schränken, Marmor-Arbeitsplatte, Küchenrückwand in Weiß, Rückwand aus Mosaikfliesen und Keramikboden in St. Louis
Geräumige Klassische Küche in U-Form mit Küchengeräten aus Edelstahl, Schrankfronten im Shaker-Stil, weißen Schränken, Marmor-Arbeitsplatte, Küchenrückwand in Weiß, Rückwand aus Mosaikfliesen und Keramikboden in St. Louis

The existing 70's styled kitchen needed a complete makeover. The original kitchen and family room wing included a rabbit warren of small rooms with an awkward angled family room separating the kitchen from the formal spaces.
The new space plan required moving the angled wall two feet to widen the space for an island. The kitchen was relocated to what was the original family room enabling direct access to both the formal dining space and the new family room space.
The large island is the heart of the redesigned kitchen, ample counter space flanks the island cooking station and the raised glass door cabinets provide a visually interesting separation of work space and dining room.
The contemporized Arts and Crafts style developed for the space integrates seamlessly with the existing shingled home. Split panel doors in rich cherry wood are the perfect foil for the dark granite counters with sparks of cobalt blue.
Dave Adams Photography

Geräumige Eklektische Wohnküche in U-Form mit Unterbauwaschbecken, Schrankfronten mit vertiefter Füllung, hellbraunen Holzschränken, bunter Rückwand, Rückwand aus Mosaikfliesen, Küchengeräten aus Edelstahl, braunem Holzboden und Kücheninsel in Minneapolis

This spacious kitchen with beautiful views features a prefinished cherry flooring with a very dark stain. We custom made the white shaker cabinets and paired them with a rich brown quartz composite countertop. A slate blue glass subway tile adorns the backsplash. We fitted the kitchen with a stainless steel apron sink. The same white and brown color palette has been used for the island. We also equipped the island area with modern pendant lighting and bar stools for seating.
Project by Portland interior design studio Jenni Leasia Interior Design. Also serving Lake Oswego, West Linn, Vancouver, Sherwood, Camas, Oregon City, Beaverton, and the whole of Greater Portland.
For more about Jenni Leasia Interior Design, click here: https://www.jennileasiadesign.com/
To learn more about this project, click here:
https://www.jennileasiadesign.com/lake-oswego
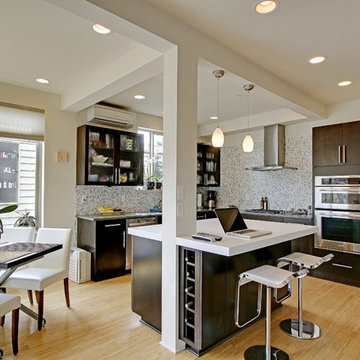
Greenlake Addition
Moderne Küchenbar mit Rückwand aus Mosaikfliesen und Küchengeräten aus Edelstahl in Seattle
Moderne Küchenbar mit Rückwand aus Mosaikfliesen und Küchengeräten aus Edelstahl in Seattle
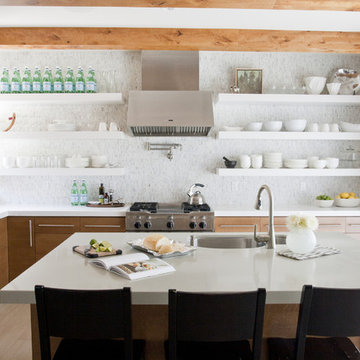
photos by Meikel Reece
Moderne Küche mit Rückwand aus Mosaikfliesen, Küchengeräten aus Edelstahl, Unterbauwaschbecken, offenen Schränken, hellbraunen Holzschränken und Küchenrückwand in Weiß in Salt Lake City
Moderne Küche mit Rückwand aus Mosaikfliesen, Küchengeräten aus Edelstahl, Unterbauwaschbecken, offenen Schränken, hellbraunen Holzschränken und Küchenrückwand in Weiß in Salt Lake City
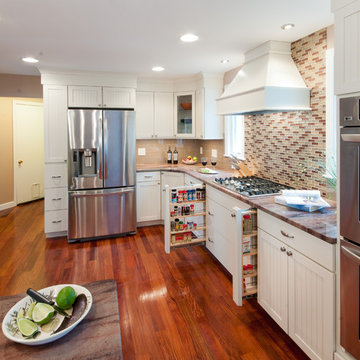
This project involved re-working the existing interior layout to give the home a new, open concept floor plan, breaking up the feeling of four separate rooms on the first floor. We met our clients’ needs through the following:
We built a designated area for their three kids to enjoy snacks and do their homework after school.
There are three regular cooks in the home, so an open space was created that was suitable for 2-3 chefs to work comfortably.
Because the clients love to look up new recipe and meal ideas, a separate desk area for their computer, with internet access, was created.
We incorporated clients’ love of the bead board look within the cabinetry.
We incorporated an accessible and aesthetically pleasing three shelf built-in space within the island to store cookbooks and other belongings.
Improved previous interior lighting by adding three hanging lights over the island, updating ceiling lighting and building French doors in the dining room space.
Made the kitchen open to the living room so family and guests can continuously interact.
Spice storage was a concern, so we built a four row pull-out spice rack near the stove.
New kitchen appliances were creatively incorporated that were not originally there.
A total of four interior walls were removed to create the open concept floor plan. We faced a constraint when we had to install a structural LVL beam since we removed a load bearing wall. We also met design challenges, such as adding pantry storage, natural lighting, spice storage, trash pull-outs and enough space to comfortably fit at least three chefs in the kitchen at a time, within the existing footprint of the house.
The clients had waited 11 years for a new kitchen and they didn’t want to hold back on what they really wanted. The clients finally received a creative and practical kitchen, while still staying within their budget.
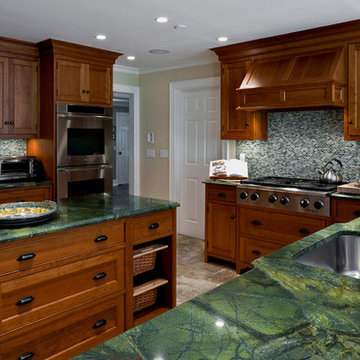
Photos by Scott LePage Photography
Klassische Küche mit Rückwand aus Mosaikfliesen, Küchengeräten aus Edelstahl, Unterbauwaschbecken, Schrankfronten mit vertiefter Füllung, dunklen Holzschränken und grüner Arbeitsplatte in New York
Klassische Küche mit Rückwand aus Mosaikfliesen, Küchengeräten aus Edelstahl, Unterbauwaschbecken, Schrankfronten mit vertiefter Füllung, dunklen Holzschränken und grüner Arbeitsplatte in New York

This highly customized kitchen was designed to be not only beautiful, but functional as well. The custom cabinetry offers plentiful storage and the built in appliances create a seamless functionality within the space. The choice of caesar stone countertops, mosaic backsplash, and wood cabinetry all work together to create a beautiful kitchen.

Große Klassische Küche in L-Form mit Landhausspüle, Schrankfronten mit vertiefter Füllung, beigen Schränken, Speckstein-Arbeitsplatte, bunter Rückwand, Rückwand aus Mosaikfliesen, Küchengeräten aus Edelstahl, braunem Holzboden und Kücheninsel in Philadelphia
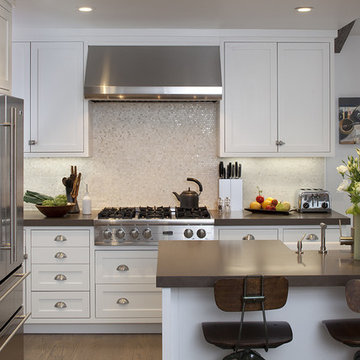
Klassische Küchenbar mit Küchengeräten aus Edelstahl, Landhausspüle, Schrankfronten im Shaker-Stil, weißen Schränken, Rückwand aus Mosaikfliesen und Küchenrückwand in Metallic in San Francisco
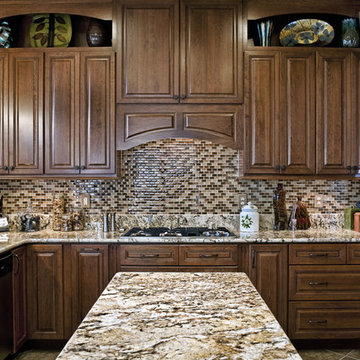
The eye-catching backsplash of glass mosaic min-subway tiles runs all the way between the base and upper cabinets.
Mittelgroße Klassische Wohnküche in U-Form mit Granit-Arbeitsplatte, profilierten Schrankfronten, hellbraunen Holzschränken, bunter Rückwand, Rückwand aus Mosaikfliesen, Unterbauwaschbecken, Küchengeräten aus Edelstahl, Keramikboden und Kücheninsel in Washington, D.C.
Mittelgroße Klassische Wohnküche in U-Form mit Granit-Arbeitsplatte, profilierten Schrankfronten, hellbraunen Holzschränken, bunter Rückwand, Rückwand aus Mosaikfliesen, Unterbauwaschbecken, Küchengeräten aus Edelstahl, Keramikboden und Kücheninsel in Washington, D.C.
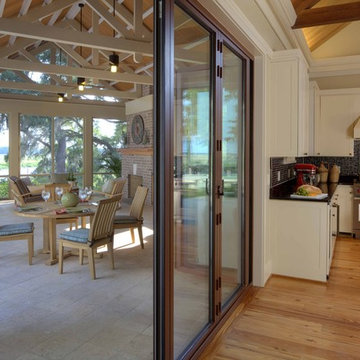
Große Urige Wohnküche in L-Form mit Küchengeräten aus Edelstahl, Schrankfronten im Shaker-Stil, weißen Schränken, Küchenrückwand in Schwarz, Rückwand aus Mosaikfliesen, Unterbauwaschbecken, Granit-Arbeitsplatte, braunem Holzboden, Kücheninsel und Mauersteinen in Atlanta

Design & Supply: Astro Design Centre, Ottawa Canada
Photo: JVL Photography
We opted for using luxurious materials to add the warmth and glamour synonymous with a more traditional interior. Walnut, marble, brushed nickel and glass were all used to offset simple ivory lacquer cabinetry in the open concept living room. A massive slab of Taj Mahal Quartzite dictated the size of the kitchen island which we kept free of major utilities so that the room would bleed seamlessly into the adjacent living room. The base of the island is natural American walnut. The perimeter of the kitchen houses an industrial range and massive steel hood; which is juxtaposed on a backsplash of mosaic tile. The mosaic is delicate lattice work pattern gently nodding towards the traditional. To add additional depth and dimension to the space we made all the upper cabinetry open glass. The interiors of the glass cabinetry are in the same natural walnut as the island. This unexpected detail is the perfect backdrop to white dishes and crystal stemware.
Ultimately the room is elegant and serene.
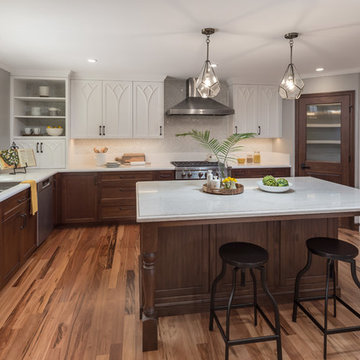
Große Klassische Küche in U-Form mit Unterbauwaschbecken, dunklen Holzschränken, Mineralwerkstoff-Arbeitsplatte, Küchenrückwand in Grau, Rückwand aus Mosaikfliesen, Küchengeräten aus Edelstahl, Kücheninsel, weißer Arbeitsplatte, Schrankfronten mit vertiefter Füllung, braunem Holzboden und braunem Boden in San Francisco
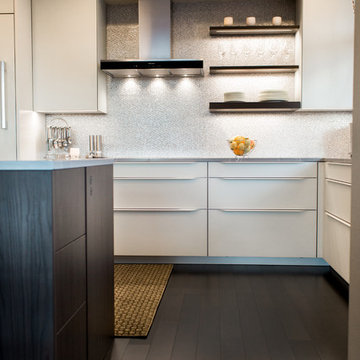
Zweizeilige, Mittelgroße Moderne Küche ohne Insel mit Waschbecken, flächenbündigen Schrankfronten, weißen Schränken, Quarzit-Arbeitsplatte, Küchenrückwand in Weiß, Rückwand aus Mosaikfliesen, Küchengeräten aus Edelstahl, dunklem Holzboden, braunem Boden und weißer Arbeitsplatte in Seattle
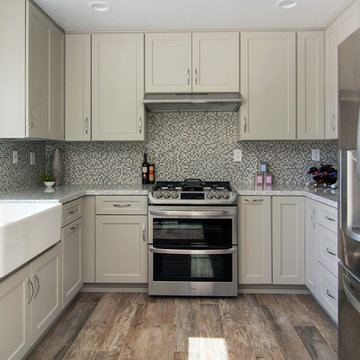
Mittelgroße Klassische Wohnküche ohne Insel in U-Form mit Landhausspüle, Schrankfronten im Shaker-Stil, grauen Schränken, Quarzwerkstein-Arbeitsplatte, bunter Rückwand, Rückwand aus Mosaikfliesen, Küchengeräten aus Edelstahl, Porzellan-Bodenfliesen, grauem Boden und bunter Arbeitsplatte in San Diego

Große Klassische Wohnküche in U-Form mit Unterbauwaschbecken, Schrankfronten mit vertiefter Füllung, Küchengeräten aus Edelstahl, Kücheninsel, grauem Boden, beiger Arbeitsplatte, dunklen Holzschränken, Granit-Arbeitsplatte, bunter Rückwand, Rückwand aus Mosaikfliesen und dunklem Holzboden in Detroit
Küchen mit Rückwand aus Mosaikfliesen Ideen und Design
3