Küchen mit Vorratsschrank und Rückwand aus Quarzwerkstein Ideen und Design
Suche verfeinern:
Budget
Sortieren nach:Heute beliebt
1 – 20 von 855 Fotos
1 von 3
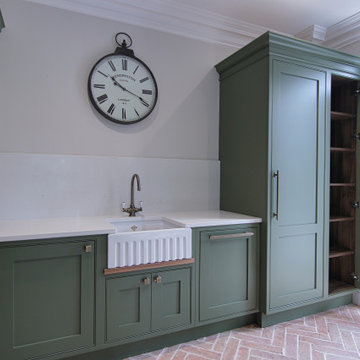
Kleine Klassische Küche ohne Insel in L-Form mit Vorratsschrank, Landhausspüle, Schrankfronten im Shaker-Stil, grünen Schränken, Quarzit-Arbeitsplatte, Küchenrückwand in Weiß, Rückwand aus Quarzwerkstein, Backsteinboden, orangem Boden und weißer Arbeitsplatte in Buckinghamshire

Einzeilige, Große Moderne Küche mit Vorratsschrank, integriertem Waschbecken, Schrankfronten mit vertiefter Füllung, blauen Schränken, Quarzwerkstein-Arbeitsplatte, Küchenrückwand in Weiß, Rückwand aus Quarzwerkstein, Elektrogeräten mit Frontblende, Betonboden, Kücheninsel, grauem Boden und weißer Arbeitsplatte in Washington, D.C.
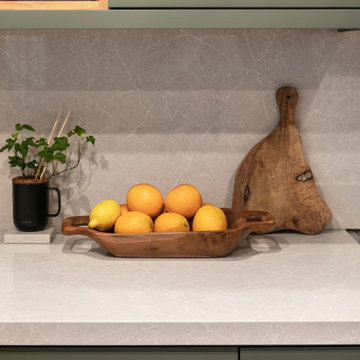
A tiny kitchen that was redone with what we all wish for storage, storage and more storage.
The design dilemma was how to incorporate the existing flooring and wallpaper the client wanted to preserve.
The kitchen is a combo of both traditional and transitional element thus becoming a neat eclectic kitchen.
The wood finish cabinets are natural Alder wood with a clear finish while the main portion of the kitchen is a fantastic olive-green finish.
for a cleaner look the countertop quartz has been used for the backsplash as well.
This way no busy grout lines are present to make the kitchen feel heavier and busy.
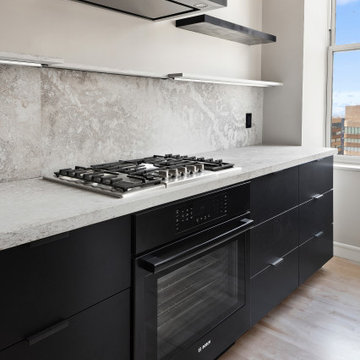
Zweizeilige, Kleine Moderne Küche mit Vorratsschrank, Unterbauwaschbecken, flächenbündigen Schrankfronten, Quarzwerkstein-Arbeitsplatte, Küchenrückwand in Grau, Rückwand aus Quarzwerkstein, schwarzen Elektrogeräten, hellem Holzboden und grauer Arbeitsplatte in New York
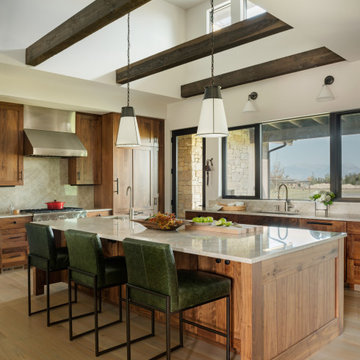
Zweizeilige Rustikale Küche mit Vorratsschrank, Unterbauwaschbecken, Schrankfronten im Shaker-Stil, Quarzit-Arbeitsplatte, Rückwand aus Quarzwerkstein, Küchengeräten aus Edelstahl, hellem Holzboden, Kücheninsel, weißer Arbeitsplatte und freigelegten Dachbalken in Sonstige

Mittelgroße Landhaus Küche in U-Form mit Vorratsschrank, Landhausspüle, Schrankfronten im Shaker-Stil, grünen Schränken, Quarzwerkstein-Arbeitsplatte, Küchenrückwand in Weiß, Rückwand aus Quarzwerkstein, Küchengeräten aus Edelstahl, hellem Holzboden, Kücheninsel, braunem Boden, weißer Arbeitsplatte und Holzdielendecke in Austin

Zweizeilige, Große Moderne Küche mit Vorratsschrank, Unterbauwaschbecken, flächenbündigen Schrankfronten, weißen Schränken, Quarzwerkstein-Arbeitsplatte, Küchenrückwand in Weiß, Rückwand aus Quarzwerkstein, schwarzen Elektrogeräten, braunem Holzboden, Kücheninsel und weißer Arbeitsplatte in Sydney
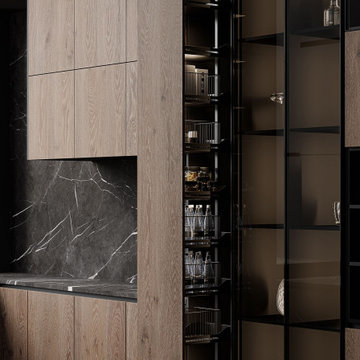
Mittelgroße Moderne Küche in L-Form mit Vorratsschrank, Unterbauwaschbecken, flächenbündigen Schrankfronten, hellbraunen Holzschränken, Quarzwerkstein-Arbeitsplatte, Küchenrückwand in Schwarz, Rückwand aus Quarzwerkstein, schwarzen Elektrogeräten und schwarzer Arbeitsplatte in Miami
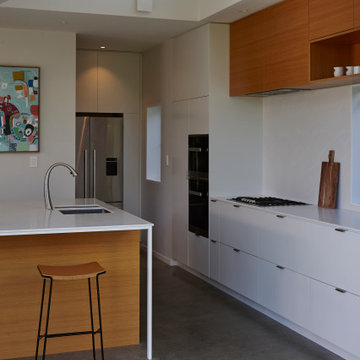
Zweizeilige, Mittelgroße Moderne Küche mit Vorratsschrank, integriertem Waschbecken, flächenbündigen Schrankfronten, hellen Holzschränken, Mineralwerkstoff-Arbeitsplatte, Küchenrückwand in Weiß, Rückwand aus Quarzwerkstein, Küchengeräten aus Edelstahl, Betonboden, Kücheninsel, grauem Boden und weißer Arbeitsplatte in Auckland

A beverage fridge, filtered water faucet, and open shelves for glassware are a few of the key features in this butler’s pantry.
Moderne Küche mit Vorratsschrank, flächenbündigen Schrankfronten, hellen Holzschränken, Quarzwerkstein-Arbeitsplatte, Küchenrückwand in Weiß, Rückwand aus Quarzwerkstein, hellem Holzboden, Kücheninsel und weißer Arbeitsplatte in Chicago
Moderne Küche mit Vorratsschrank, flächenbündigen Schrankfronten, hellen Holzschränken, Quarzwerkstein-Arbeitsplatte, Küchenrückwand in Weiß, Rückwand aus Quarzwerkstein, hellem Holzboden, Kücheninsel und weißer Arbeitsplatte in Chicago

Mittelgroße Moderne Küche in U-Form mit Vorratsschrank, Unterbauwaschbecken, Schrankfronten mit vertiefter Füllung, grauen Schränken, Quarzwerkstein-Arbeitsplatte, Küchenrückwand in Grau, Rückwand aus Quarzwerkstein, Küchengeräten aus Edelstahl, hellem Holzboden, Kücheninsel, braunem Boden und grauer Arbeitsplatte in Sonstige
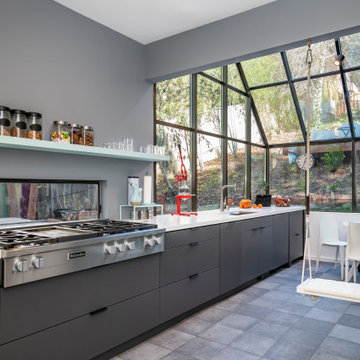
This project was so much fun! The kitchen originally stopped where the glass window areas start and it was a crowded dining area full of items that didn't have a place to be stored in the smaller kitchen. By extending the cabinets all the way to the end we added more storage , more counter space and a more open areas to dine and hang out. Swing is by baboosf.com
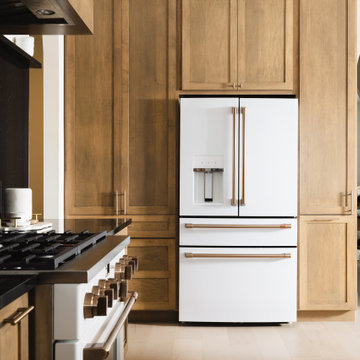
Kitchen with a view into butler's pantry and dining room.
Geräumige Moderne Küche mit Waschbecken, Schrankfronten im Shaker-Stil, hellen Holzschränken, Quarzwerkstein-Arbeitsplatte, Küchenrückwand in Schwarz, Rückwand aus Quarzwerkstein, bunten Elektrogeräten, hellem Holzboden, Kücheninsel, weißer Arbeitsplatte, eingelassener Decke und Vorratsschrank in Cedar Rapids
Geräumige Moderne Küche mit Waschbecken, Schrankfronten im Shaker-Stil, hellen Holzschränken, Quarzwerkstein-Arbeitsplatte, Küchenrückwand in Schwarz, Rückwand aus Quarzwerkstein, bunten Elektrogeräten, hellem Holzboden, Kücheninsel, weißer Arbeitsplatte, eingelassener Decke und Vorratsschrank in Cedar Rapids

The decision to either renovate the upper and lower units of a duplex or convert them into a single-family home was a no-brainer. Situated on a quiet street in Montreal, the home was the childhood residence of the homeowner, where many memories were made and relationships formed within the neighbourhood. The prospect of living elsewhere wasn’t an option.
A complete overhaul included the re-configuration of three levels to accommodate the dynamic lifestyle of the empty nesters. The potential to create a luminous volume was evident from the onset. With the home backing onto a park, westerly views were exploited by oversized windows and doors. A massive window in the stairwell allows morning sunlight to filter in and create stunning reflections in the open concept living area below.
The staircase is an architectural statement combining two styles of steps, with the extended width of the lower staircase creating a destination to read, while making use of an otherwise awkward space.
White oak dominates the entire home to create a cohesive and natural context. Clean lines, minimal furnishings and white walls allow the small space to breathe.
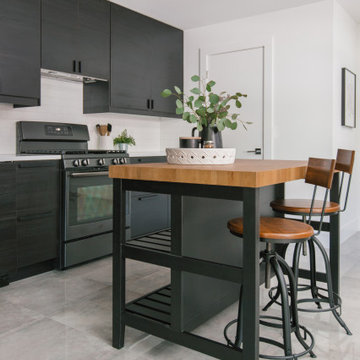
Kleine Nordische Küche in L-Form mit Vorratsschrank, Einbauwaschbecken, flächenbündigen Schrankfronten, schwarzen Schränken, Quarzwerkstein-Arbeitsplatte, Küchenrückwand in Weiß, Rückwand aus Quarzwerkstein, schwarzen Elektrogeräten, Keramikboden, Kücheninsel, grauem Boden und weißer Arbeitsplatte in Tampa

Transferred this space from dated crème colors and not enough storage to modern high-tech with designated storage for every item in the kitchen
Mittelgroße Moderne Küche in U-Form mit Vorratsschrank, Doppelwaschbecken, flächenbündigen Schrankfronten, grauen Schränken, Quarzwerkstein-Arbeitsplatte, Küchenrückwand in Weiß, Rückwand aus Quarzwerkstein, schwarzen Elektrogeräten, Travertin, Halbinsel, buntem Boden und weißer Arbeitsplatte in Sydney
Mittelgroße Moderne Küche in U-Form mit Vorratsschrank, Doppelwaschbecken, flächenbündigen Schrankfronten, grauen Schränken, Quarzwerkstein-Arbeitsplatte, Küchenrückwand in Weiß, Rückwand aus Quarzwerkstein, schwarzen Elektrogeräten, Travertin, Halbinsel, buntem Boden und weißer Arbeitsplatte in Sydney

Complete ADU Build / Kitchen area
Installation of all Cabinets, Countertops, Appliances and a fresh Paint to finish.
Kleine Skandinavische Küche ohne Insel in L-Form mit Schrankfronten im Shaker-Stil, grauen Schränken, Quarzwerkstein-Arbeitsplatte, Küchengeräten aus Edelstahl, braunem Boden, weißer Arbeitsplatte, Vorratsschrank, Küchenrückwand in Weiß, Einbauwaschbecken, Laminat und Rückwand aus Quarzwerkstein in Los Angeles
Kleine Skandinavische Küche ohne Insel in L-Form mit Schrankfronten im Shaker-Stil, grauen Schränken, Quarzwerkstein-Arbeitsplatte, Küchengeräten aus Edelstahl, braunem Boden, weißer Arbeitsplatte, Vorratsschrank, Küchenrückwand in Weiß, Einbauwaschbecken, Laminat und Rückwand aus Quarzwerkstein in Los Angeles

This newly remodeled Kitchen features a mix of classic two tone shaker cabinetry with the modern accent of quarter sawn white oak slab front Euro style cabinetry which hides a utility closet, provides a coffee bar and hidden pantry in a sleek wall of gorgeous cabinets. This white oak cabinet is balanced across the room with the table end of the island which heavy duty white oak butcherblock top intersects the quartzite waterfall edge of the island.

A large open kitchen pantry with storage and countertop space that wraps around on three walls with lots of countertop space for small kitchen appliances. Both sides of the pantry are large roll-out drawers for ease of getting to all of the contents. Above the counters are open adjustable shelving. On the floor is the continuation of the wood looking porcelain tile that flows throughout most of the home. Th e pantry has two entrances, one off of the kitchen and the other close to the garage entrance.

New build dreams always require a clear design vision and this 3,650 sf home exemplifies that. Our clients desired a stylish, modern aesthetic with timeless elements to create balance throughout their home. With our clients intention in mind, we achieved an open concept floor plan complimented by an eye-catching open riser staircase. Custom designed features are showcased throughout, combined with glass and stone elements, subtle wood tones, and hand selected finishes.
The entire home was designed with purpose and styled with carefully curated furnishings and decor that ties these complimenting elements together to achieve the end goal. At Avid Interior Design, our goal is to always take a highly conscious, detailed approach with our clients. With that focus for our Altadore project, we were able to create the desirable balance between timeless and modern, to make one more dream come true.
Küchen mit Vorratsschrank und Rückwand aus Quarzwerkstein Ideen und Design
1