Küchen mit Vorratsschrank und Rückwand aus Quarzwerkstein Ideen und Design
Suche verfeinern:
Budget
Sortieren nach:Heute beliebt
41 – 60 von 853 Fotos
1 von 3
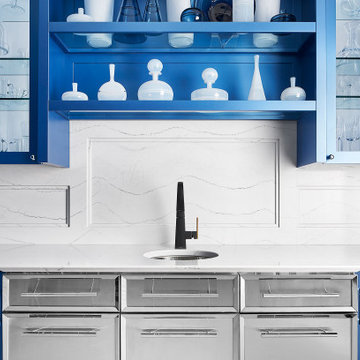
The overall design was done by Lori Lennon of Lori Lennon and Associates. My contribution to this was the stone and architectural details from the framed backsplash to the inverted beveled edge on the horizontal surfaces

A large open kitchen pantry with storage and countertop space that wraps around on three walls with lots of countertop space for small kitchen appliances. Both sides of the pantry are large roll-out drawers for ease of getting to all of the contents. Above the counters are open adjustable shelving. On the floor is the continuation of the wood looking porcelain tile that flows throughout most of the home. Th e pantry has two entrances, one off of the kitchen and the other close to the garage entrance.
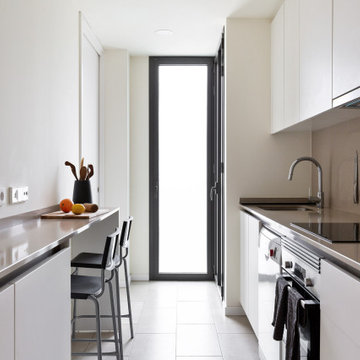
Cocina galera con almacenaje superior e inferior y zona de desayuno
Zweizeilige, Mittelgroße Moderne Küche mit Vorratsschrank, Unterbauwaschbecken, flächenbündigen Schrankfronten, beigen Schränken, Quarzwerkstein-Arbeitsplatte, Küchenrückwand in Grau, Rückwand aus Quarzwerkstein, schwarzen Elektrogeräten, Porzellan-Bodenfliesen, Halbinsel, beigem Boden und grauer Arbeitsplatte in Barcelona
Zweizeilige, Mittelgroße Moderne Küche mit Vorratsschrank, Unterbauwaschbecken, flächenbündigen Schrankfronten, beigen Schränken, Quarzwerkstein-Arbeitsplatte, Küchenrückwand in Grau, Rückwand aus Quarzwerkstein, schwarzen Elektrogeräten, Porzellan-Bodenfliesen, Halbinsel, beigem Boden und grauer Arbeitsplatte in Barcelona
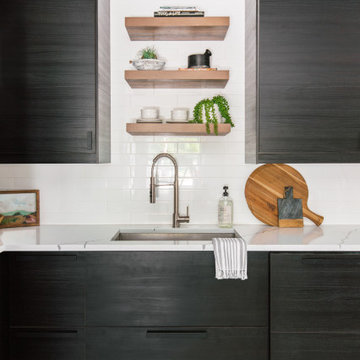
Kleine Skandinavische Küche in L-Form mit Vorratsschrank, Einbauwaschbecken, flächenbündigen Schrankfronten, schwarzen Schränken, Quarzwerkstein-Arbeitsplatte, Küchenrückwand in Weiß, Rückwand aus Quarzwerkstein, schwarzen Elektrogeräten, Keramikboden, Kücheninsel, grauem Boden und weißer Arbeitsplatte in Tampa
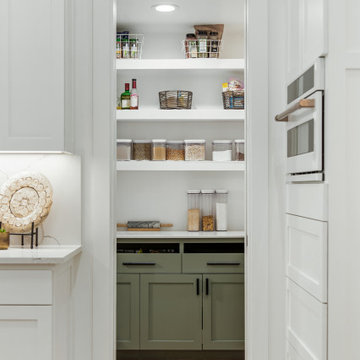
The adorable pantry is tucked right behind the kitchen, fitting under the stairs and accessible or hidden via a convenient pocket door.
Mittelgroße Skandinavische Küche in L-Form mit Vorratsschrank, Landhausspüle, Schrankfronten im Shaker-Stil, weißen Schränken, Quarzwerkstein-Arbeitsplatte, Küchenrückwand in Weiß, Rückwand aus Quarzwerkstein, weißen Elektrogeräten, Vinylboden, Kücheninsel, weißer Arbeitsplatte und freigelegten Dachbalken in Dallas
Mittelgroße Skandinavische Küche in L-Form mit Vorratsschrank, Landhausspüle, Schrankfronten im Shaker-Stil, weißen Schränken, Quarzwerkstein-Arbeitsplatte, Küchenrückwand in Weiß, Rückwand aus Quarzwerkstein, weißen Elektrogeräten, Vinylboden, Kücheninsel, weißer Arbeitsplatte und freigelegten Dachbalken in Dallas
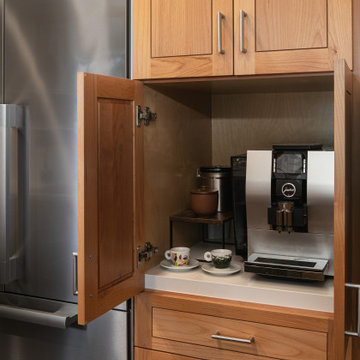
A tiny kitchen that was redone with what we all wish for storage, storage and more storage.
The design dilemma was how to incorporate the existing flooring and wallpaper the client wanted to preserve.
The kitchen is a combo of both traditional and transitional element thus becoming a neat eclectic kitchen.
The wood finish cabinets are natural Alder wood with a clear finish while the main portion of the kitchen is a fantastic olive-green finish.
for a cleaner look the countertop quartz has been used for the backsplash as well.
This way no busy grout lines are present to make the kitchen feel heavier and busy.
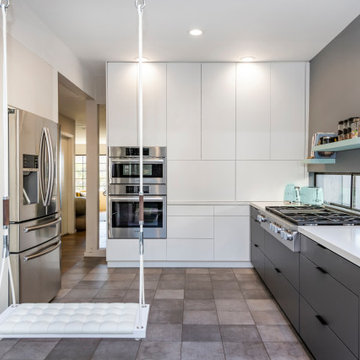
This project was so much fun! The kitchen originally stopped where the glass window areas start and it was a crowded dining area full of items that didn't have a place to be stored in the smaller kitchen. By extending the cabinets all the way to the end we added more storage , more counter space and a more open areas to dine and hang out. Swing is by baboosf.com
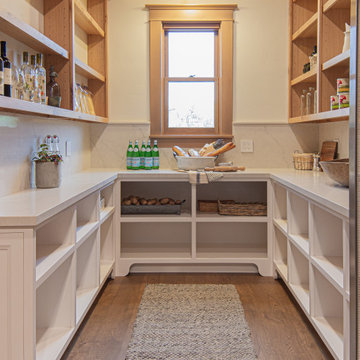
Settled on a hillside in Sunol, where the cows come to graze at dawn, lies a brand new custom home that looks like it has been there for a hundred years – in a good way. Our clients came to us with an architect's house plans, but needed a builder to make their dream home come to life. In true Ridgecrest fashion, we ended up redesigning the entire home inside and out - creating what we now call the Sunol Homestead. A multitude of details came together to give us the perfect mix of a traditional Craftsman with modern amenities. We commissioned a local stone mason to hand-place every river stone on the exterior of the house - no veneer here. Floor to ceiling window and doors lead out to the wrap-around porch to let in beautiful natural light, while the custom stained wood floors and trim exude warmth and richness. Every detail of this meticulously designed residence reflects a commitment to quality and comfort, making it a haven for those seeking a harmonious balance between refined living and the peaceful serenity of Sunol's idyllic landscape.
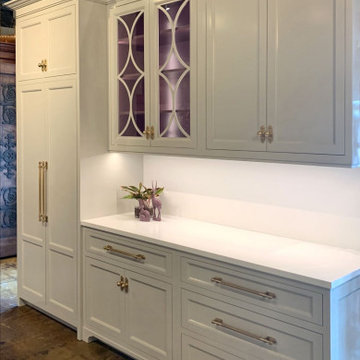
If you're looking for inspiration, we invite you to visit our showroom where you can explore our new kitchen displays. New designs, materials, lighting and accessories, along with our trademark hand carved kitchens, custom interiors and furniture. We are here to help you make the right choices and help you with your project. Our team will guide you through the design-build process in its entirety, from the preliminary design to the complete installation.
WL Kitchen & Home Showroom:
100 US Highway 46 E, Lodi, NJ, 07644.
Visit our showroom photo gallery in
wlkitchenandhome.com
.
.
.
.
#kitchenstore #kitchenshowroom #furnitureshowroom #kitchendesigner #customkitchen #traditionalkitchen #traditionaldesign #modernkitchen #moderndesign #newjerseykitchens #newyorkkitchens #dreamkitchen #customfurniture #custompulls #customknobs #kitchencontractor #luxurykitchens #luxurydesign #residentialdesign #furnituredesign #furnituremaker #kitcheninspo #bespokedesign #kitchenremodel #islandcabinet #handcarved #kitchenhoods #homeinteriors #woodwork #woodworkstore

Mittelgroße Moderne Küche in U-Form mit Vorratsschrank, Unterbauwaschbecken, Schrankfronten mit vertiefter Füllung, grauen Schränken, Quarzwerkstein-Arbeitsplatte, Küchenrückwand in Grau, Rückwand aus Quarzwerkstein, Küchengeräten aus Edelstahl, hellem Holzboden, Kücheninsel, braunem Boden und grauer Arbeitsplatte in Sonstige
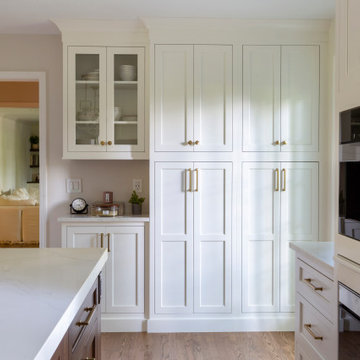
Miele built-in coffee station & large kitchen pantry
Große Klassische Küche in U-Form mit Vorratsschrank, Landhausspüle, Schrankfronten im Shaker-Stil, weißen Schränken, Quarzwerkstein-Arbeitsplatte, Küchenrückwand in Weiß, Rückwand aus Quarzwerkstein, Küchengeräten aus Edelstahl, braunem Holzboden, Kücheninsel und weißer Arbeitsplatte in New York
Große Klassische Küche in U-Form mit Vorratsschrank, Landhausspüle, Schrankfronten im Shaker-Stil, weißen Schränken, Quarzwerkstein-Arbeitsplatte, Küchenrückwand in Weiß, Rückwand aus Quarzwerkstein, Küchengeräten aus Edelstahl, braunem Holzboden, Kücheninsel und weißer Arbeitsplatte in New York
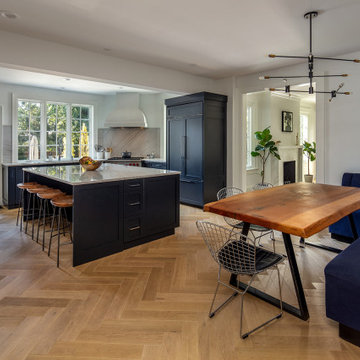
Große Klassische Küche in U-Form mit Vorratsschrank, Unterbauwaschbecken, Schrankfronten im Shaker-Stil, schwarzen Schränken, Quarzwerkstein-Arbeitsplatte, Küchenrückwand in Weiß, Rückwand aus Quarzwerkstein, Küchengeräten aus Edelstahl, hellem Holzboden, Kücheninsel, beigem Boden und weißer Arbeitsplatte in Kolumbus

There is a galley kitchen with quarts countertops that waterfall down both sides enclosing the cabinets in stone.
Zweizeilige, Mittelgroße Country Küche ohne Insel mit Vorratsschrank, Unterbauwaschbecken, flächenbündigen Schrankfronten, braunen Schränken, Quarzwerkstein-Arbeitsplatte, Küchenrückwand in Weiß, Rückwand aus Quarzwerkstein, weißen Elektrogeräten, hellem Holzboden, beigem Boden, weißer Arbeitsplatte und freigelegten Dachbalken in Hawaii
Zweizeilige, Mittelgroße Country Küche ohne Insel mit Vorratsschrank, Unterbauwaschbecken, flächenbündigen Schrankfronten, braunen Schränken, Quarzwerkstein-Arbeitsplatte, Küchenrückwand in Weiß, Rückwand aus Quarzwerkstein, weißen Elektrogeräten, hellem Holzboden, beigem Boden, weißer Arbeitsplatte und freigelegten Dachbalken in Hawaii
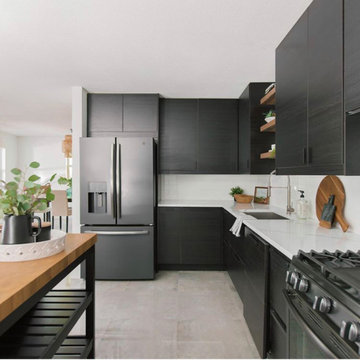
Kleine Skandinavische Küche in L-Form mit Vorratsschrank, Einbauwaschbecken, flächenbündigen Schrankfronten, schwarzen Schränken, Quarzwerkstein-Arbeitsplatte, Küchenrückwand in Weiß, Rückwand aus Quarzwerkstein, schwarzen Elektrogeräten, Keramikboden, Kücheninsel, grauem Boden und weißer Arbeitsplatte in Tampa
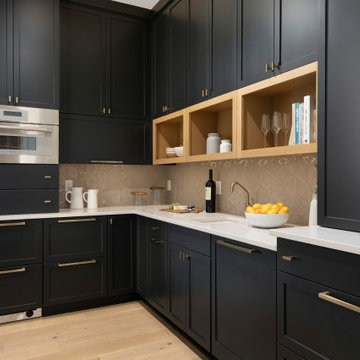
A dream home detail our homeowner's love to design...a custom walk-in pantry. Keeping the bulk of your food storage and additional kitchen tools out of sight is key to a clutter-free and effortless kitchen. The Tuckborough Urban Farmhouse pantry features entry from the kitchen and walk-through pocket office. We love this practical floor design that keeps the kitchen aesthetic elevated while maintaining convenience and accessibility for everyday usage.

This newly remodeled Kitchen features a mix of classic two tone shaker cabinetry with the modern accent of quarter sawn white oak slab front Euro style cabinetry which hides a utility closet, provides a coffee bar and hidden pantry in a sleek wall of gorgeous cabinets. This white oak cabinet is balanced across the room with the table end of the island which heavy duty white oak butcherblock top intersects the quartzite waterfall edge of the island.

Einzeilige, Große Moderne Küche mit Vorratsschrank, integriertem Waschbecken, Schrankfronten mit vertiefter Füllung, blauen Schränken, Quarzwerkstein-Arbeitsplatte, Küchenrückwand in Weiß, Rückwand aus Quarzwerkstein, Elektrogeräten mit Frontblende, Betonboden, Kücheninsel, grauem Boden und weißer Arbeitsplatte in Washington, D.C.

Kitchen drawer fronts integrate pulls in medium wood veneer finish - Bridge House - Fenneville, Michigan - Lake Michigan - HAUS | Architecture For Modern Lifestyles, Christopher Short, Indianapolis Architect, Marika Designs, Marika Klemm, Interior Designer - Tom Rigney, TR Builders
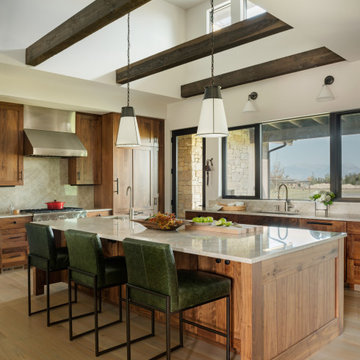
Zweizeilige Rustikale Küche mit Vorratsschrank, Unterbauwaschbecken, Schrankfronten im Shaker-Stil, Quarzit-Arbeitsplatte, Rückwand aus Quarzwerkstein, Küchengeräten aus Edelstahl, hellem Holzboden, Kücheninsel, weißer Arbeitsplatte und freigelegten Dachbalken in Sonstige

Kitchen Pantry can be a workhorse but should look amazing too. Have fun with wallpaper and playful lights like this Yoyo light pendant.
Mittelgroße Stilmix Küche in L-Form mit Vorratsschrank, profilierten Schrankfronten, hellen Holzschränken, Quarzwerkstein-Arbeitsplatte, Küchenrückwand in Weiß, Rückwand aus Quarzwerkstein, Küchengeräten aus Edelstahl, Korkboden, Kücheninsel, buntem Boden und weißer Arbeitsplatte in New York
Mittelgroße Stilmix Küche in L-Form mit Vorratsschrank, profilierten Schrankfronten, hellen Holzschränken, Quarzwerkstein-Arbeitsplatte, Küchenrückwand in Weiß, Rückwand aus Quarzwerkstein, Küchengeräten aus Edelstahl, Korkboden, Kücheninsel, buntem Boden und weißer Arbeitsplatte in New York
Küchen mit Vorratsschrank und Rückwand aus Quarzwerkstein Ideen und Design
3