Küchen mit Rückwand aus Stein und bunter Arbeitsplatte Ideen und Design
Suche verfeinern:
Budget
Sortieren nach:Heute beliebt
101 – 120 von 1.514 Fotos
1 von 3

Geräumige Moderne Küche in L-Form mit Unterbauwaschbecken, flächenbündigen Schrankfronten, blauen Schränken, Quarzwerkstein-Arbeitsplatte, bunter Rückwand, Rückwand aus Stein, bunten Elektrogeräten, braunem Holzboden, Kücheninsel, braunem Boden und bunter Arbeitsplatte in New York
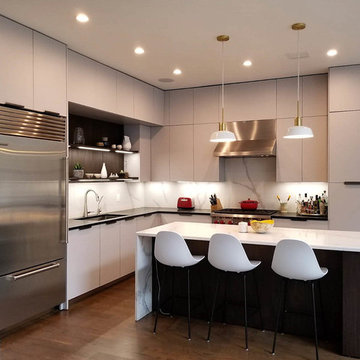
Modern kitchen in light gray lacquer paired with wood island and open shelving, topped with quartz counters and backsplash. Many great features like integrated high-end appliances, high-end european kitchen cabinetry with multiple pull-out mechanisms, integrated lighting.
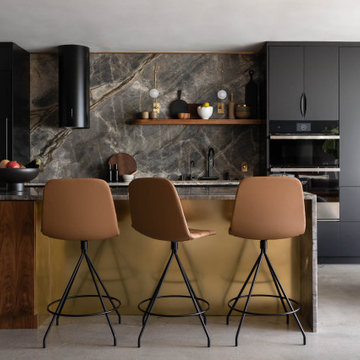
Offene, Einzeilige Moderne Küche mit flächenbündigen Schrankfronten, schwarzen Schränken, Quarzit-Arbeitsplatte, schwarzen Elektrogeräten, Betonboden, Kücheninsel, bunter Rückwand, Rückwand aus Stein, grauem Boden und bunter Arbeitsplatte in Sonstige
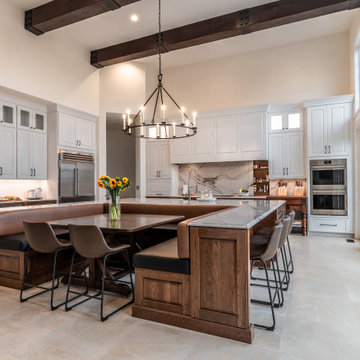
A new design brings opportunities for greatness. The spacious room with beautiful views was a good start. www.genevacabinet.com
Geneva Cabinet Company, Lake Geneva WI However a central fireplace limited the natural flow of activity. Removing the fireplace and borrowing space from the mudroom was a game changer. Essential to the new plan is an inviting island with generous space for storage, meal prep, gatherings and dining.
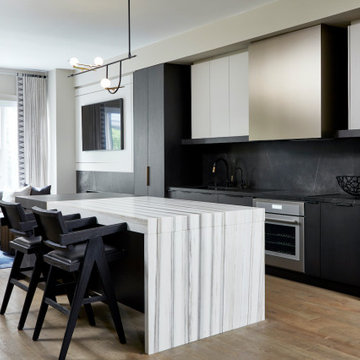
Offene, Zweizeilige, Mittelgroße Moderne Küche mit flächenbündigen Schrankfronten, Marmor-Arbeitsplatte, Küchenrückwand in Schwarz, Rückwand aus Stein, Elektrogeräten mit Frontblende, braunem Holzboden, Kücheninsel und bunter Arbeitsplatte in Toronto
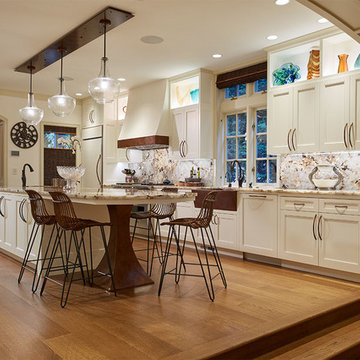
Patrick Barta Photography
Große Klassische Wohnküche in U-Form mit Schrankfronten mit vertiefter Füllung, weißen Schränken, Marmor-Arbeitsplatte, bunter Rückwand, braunem Holzboden, Kücheninsel, bunter Arbeitsplatte, Landhausspüle, Rückwand aus Stein, Elektrogeräten mit Frontblende und beigem Boden in Seattle
Große Klassische Wohnküche in U-Form mit Schrankfronten mit vertiefter Füllung, weißen Schränken, Marmor-Arbeitsplatte, bunter Rückwand, braunem Holzboden, Kücheninsel, bunter Arbeitsplatte, Landhausspüle, Rückwand aus Stein, Elektrogeräten mit Frontblende und beigem Boden in Seattle
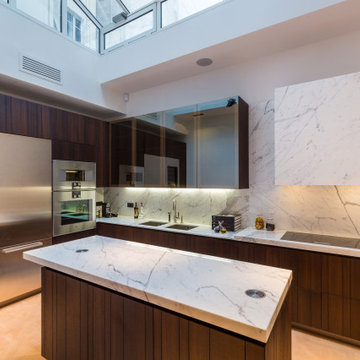
Moderne Küche mit Doppelwaschbecken, flächenbündigen Schrankfronten, dunklen Holzschränken, bunter Rückwand, Rückwand aus Stein, Küchengeräten aus Edelstahl, Kücheninsel, beigem Boden und bunter Arbeitsplatte in Paris
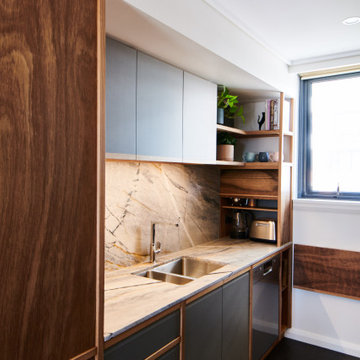
Our client's galley kitchen lacked practical storage with an outdated layout that didn’t flow. They approached Matter to maximise the available storage with a more cohesive layout to suit their evolving needs in the years ahead. They allowed near free reign over design and materials, with one simple request that each are equally contemporary and functional.
Our design solution combines hard-wearing Blackbutt plywood and grey Forescolor MDF for the door and drawer fronts with laminate-face plywood carcasses. As the MDF has a full colour core, we added a new handle design that cut into the face on a taper, enabling a larger finger-pull and play of light on the surface. Solid Blackbutt handles and vertical partitions are a contemporary take on traditional frame and panel doors. For a touch of indulgence, we added beautifully dramatic Faustina quartzite bench tops and splashbacks from Artedomus.
All lower cupboards were replaced with drawers featuring adjustable partitions and a large pull-out Kesseböhmer pantry to ensure food is easily accessed. The oven and microwave were moved next to the stove area and raised for better accessibility. A bench top appliance nook hides away the kettle and toaster behind a custom-made Blackbutt tambour door. We also replaced a section of overhead cupboards with slatted shelving and a mirrored backing that reflects natural light to open up the tight space. Lastly, we added a pull-up bench at the end of the galley to allow our client all the surface area they need to continue to cook meals with complete ease.

In this remodel we painted the existing perimeter cabinets a soft sea salt color and built a new island that included a cozy banquette that faces the gorgeous view of the Flatirons.
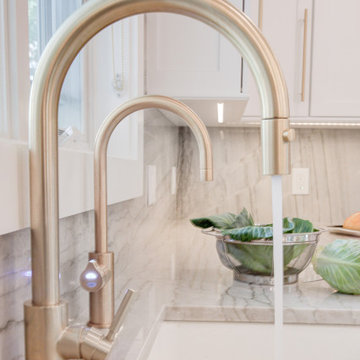
Complete remodel of a kitchen and dining room. The room was opened up to create a large open floor plan. A coffered ceiling was added giving the room an elegant feel. The white shaker cabinets complimented by the polished Sea Pearl Quartzite kept the pallet light and airy. The multi colored mosaic tile at the far end of the kitchen creates a great focal point. The Satin English Gold faucets and the Honey Bronze hardware contrast nicely without being overbearing on the white cabinets. The wood flooring keep the large open space warm and welcoming. Finished with a beautiful chandelier and two coordinating pendants over the island this is a kitchen anyone would love to cook in.
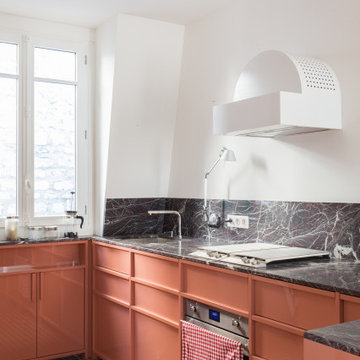
Projet réalisé avec Concorde
Moderne Küche in U-Form mit Unterbauwaschbecken, orangefarbenen Schränken, bunter Rückwand, Rückwand aus Stein, Küchengeräten aus Edelstahl, orangem Boden und bunter Arbeitsplatte in Paris
Moderne Küche in U-Form mit Unterbauwaschbecken, orangefarbenen Schränken, bunter Rückwand, Rückwand aus Stein, Küchengeräten aus Edelstahl, orangem Boden und bunter Arbeitsplatte in Paris
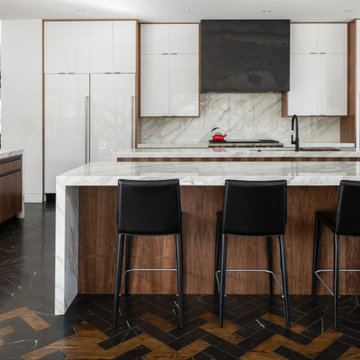
Moderne Küche mit Unterbauwaschbecken, flächenbündigen Schrankfronten, weißen Schränken, bunter Rückwand, Rückwand aus Stein, Küchengeräten aus Edelstahl, zwei Kücheninseln, buntem Boden und bunter Arbeitsplatte in Dallas

View of the kitchen from the pantry highlighting the east Midtown views. Featured are the expansive Sea Pearl quartzite counters, backsplash, and island, the custom walnut cabinets, and the built-in appliances.
Photo credit: Alan Tansey
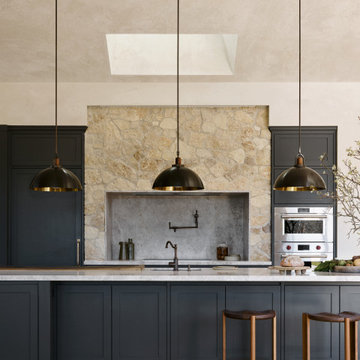
Geräumige, Offene Landhausstil Küche mit Schrankfronten im Shaker-Stil, Rückwand aus Stein, Küchengeräten aus Edelstahl, Kücheninsel, blauen Schränken, Marmor-Arbeitsplatte, bunter Rückwand, gebeiztem Holzboden, braunem Boden und bunter Arbeitsplatte in Sydney
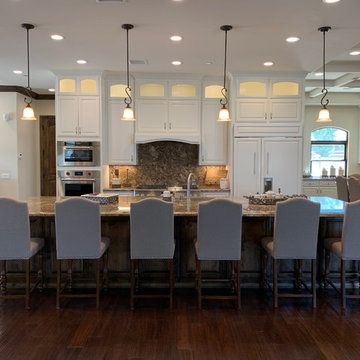
Offene, Einzeilige, Große Klassische Küche mit Unterbauwaschbecken, profilierten Schrankfronten, weißen Schränken, Granit-Arbeitsplatte, bunter Rückwand, Rückwand aus Stein, Elektrogeräten mit Frontblende, dunklem Holzboden, Kücheninsel, braunem Boden und bunter Arbeitsplatte in Los Angeles
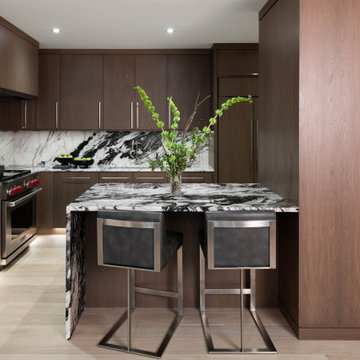
Moderne Küche in L-Form mit Unterbauwaschbecken, flächenbündigen Schrankfronten, dunklen Holzschränken, bunter Rückwand, Rückwand aus Stein, Küchengeräten aus Edelstahl, hellem Holzboden, Halbinsel, beigem Boden und bunter Arbeitsplatte in Chicago
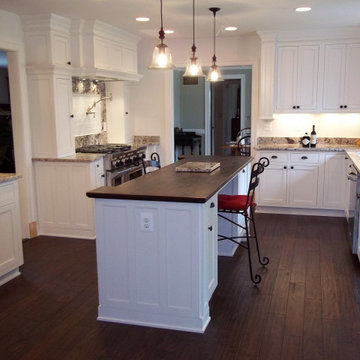
perspective view into this renovated farmhouse featuring: hand-made wood counter tops by William Hillman of Hillman Contractors and custom inset cabinetry built on site.
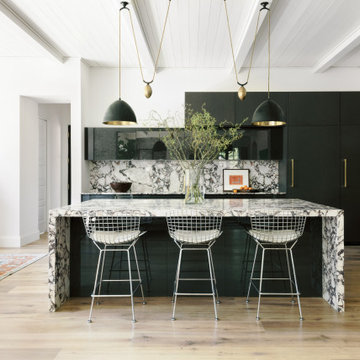
Klassische Küche in L-Form mit flächenbündigen Schrankfronten, schwarzen Schränken, bunter Rückwand, Rückwand aus Stein, Küchengeräten aus Edelstahl, hellem Holzboden, Kücheninsel, beigem Boden und bunter Arbeitsplatte in Houston
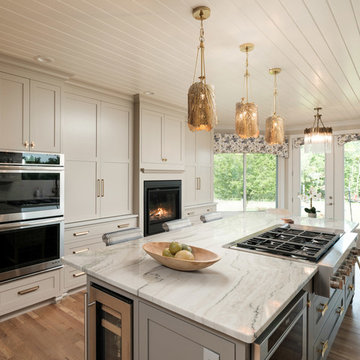
Wow factor personified in this now light & bright transitional kitchen design. This custom top to bottom space showcases -
Solid Brass Pendants
Quatzite Counter Tops- in Sea Pearl
Backsplash - full wall of granite
Viking Cooktop
Thermador Warming Drawer
Thermador Double Ovens
All Appliances fitted for cabinet finish
Open Concept Shelving
48 Custom Larder
Custom Window Treatments
Brizo Brass Faucet
3 Sided Glass Cabinet Mounted Directly Onto Granite
Custom Hand Crafted Brass Hardware
Chrystal & Solid Brass Chandelier
Cabinet Mounted Gas Fireplace
Custom Designed Ba Stools
New Glass Entry Doors
Custom Stained Hardwood Flooring
Glass Top Breakfast Table with velvet chairs
Kitchen Design by- Dawn D Totty Interior DESIGNS
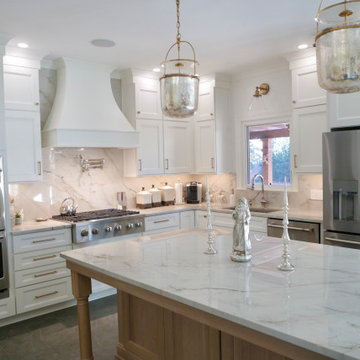
Shiloh custom cabinets with custom curved vent-hood, 48" tall stacked wall cabinets, library sconce above sink, new Jeld-wen casement window above sink, Kohler faucet, Delta Pot filler, KitchenAid appliances, Sherwin-Williams paint products, library sconce above sink, Bianco Superior Quartzite countertop & backsplash!
Küchen mit Rückwand aus Stein und bunter Arbeitsplatte Ideen und Design
6