Küchen mit Rückwand aus Stein und bunter Arbeitsplatte Ideen und Design
Suche verfeinern:
Budget
Sortieren nach:Heute beliebt
141 – 160 von 1.514 Fotos
1 von 3

View of the kitchen and L-shaped pantry with dining beyond at right. Featured are the expansive Sea Pearl quartzite counters, backsplash, and island, the custom walnut cabinets, and the built-in appliances.
Photo credit: Alan Tansey

Beautifully crafted doors from Farmer's doors. The benchtop is Blue Roma Brazilian Quartzite. This amazing natural stone takes centre stage in this Blue Mountains home. Nature knows no bounds with vibrant colours and unique patterns.
The dark, moody shade of blue complements the rich texture of the flat panel cabinet doors and adds a contemporary look to a farmhouse style

Backsplash Arizona Tile Nouveau Calcutta Quartz
Photo credit: Joe Kusumoto
Einzeilige, Große Moderne Wohnküche mit Unterbauwaschbecken, flächenbündigen Schrankfronten, hellbraunen Holzschränken, Quarzwerkstein-Arbeitsplatte, Küchenrückwand in Weiß, Rückwand aus Stein, Küchengeräten aus Edelstahl, Betonboden, Kücheninsel, grauem Boden und bunter Arbeitsplatte in Denver
Einzeilige, Große Moderne Wohnküche mit Unterbauwaschbecken, flächenbündigen Schrankfronten, hellbraunen Holzschränken, Quarzwerkstein-Arbeitsplatte, Küchenrückwand in Weiß, Rückwand aus Stein, Küchengeräten aus Edelstahl, Betonboden, Kücheninsel, grauem Boden und bunter Arbeitsplatte in Denver
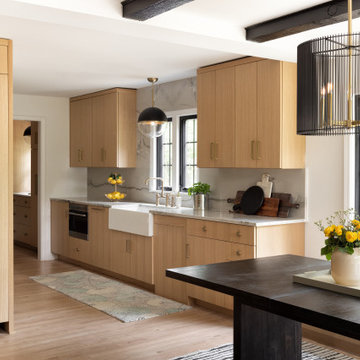
Offene Küche in L-Form mit Landhausspüle, flächenbündigen Schrankfronten, hellen Holzschränken, Quarzit-Arbeitsplatte, bunter Rückwand, Rückwand aus Stein, Küchengeräten aus Edelstahl, hellem Holzboden, Kücheninsel, braunem Boden und bunter Arbeitsplatte in Kansas City
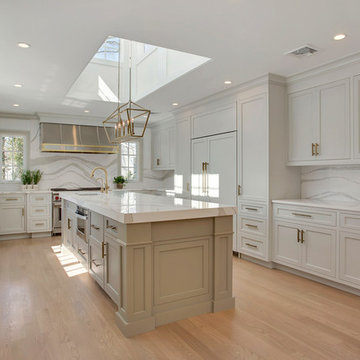
The large great room of this updated 1940's Custom Cape Ranch features a U-shaped kitchen with a large center island and white marble-patterned backsplash and countertops, a dining area, and a small living area. A large skylight above the island and large French windows bring plenty of light into the space, brightening the white recessed panel cabinets. The living/dining area of the great room features an original red brick fireplace with the original wainscot paneling that, along with other Traditional features were kept to balance the contemporary renovations resulting in a Transitional style throughout the home. Finally, there is a butlers pantry / serving area with built-in wine storage and cabinets to match the kitchen.
Architect: T.J. Costello - Hierarchy Architecture + Design, PLLC
Interior Designer: Helena Clunies-Ross
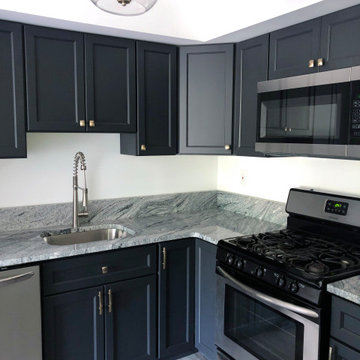
Kleine Moderne Küche in L-Form mit Unterbauwaschbecken, Schrankfronten mit vertiefter Füllung, dunklen Holzschränken, Arbeitsplatte aus Holz, bunter Rückwand, Rückwand aus Stein, Küchengeräten aus Edelstahl, Laminat, Kücheninsel, grauem Boden und bunter Arbeitsplatte in Philadelphia
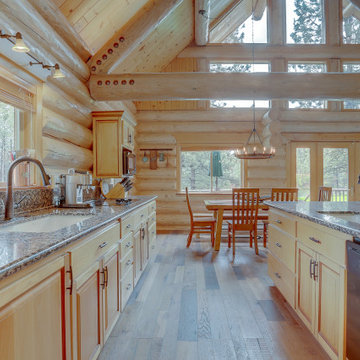
A new engineered hard wood floor was installed throughout the home along with new lighting including the recessed LED lights behind the log beams in the ceiling.
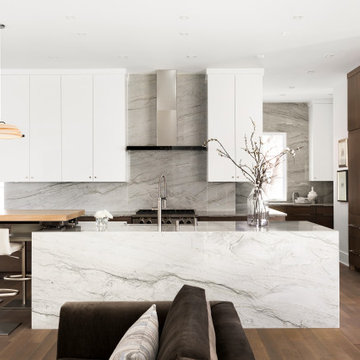
Offene Moderne Küche mit flächenbündigen Schrankfronten, weißen Schränken, bunter Rückwand, Rückwand aus Stein, Küchengeräten aus Edelstahl, braunem Holzboden, Kücheninsel und bunter Arbeitsplatte in Minneapolis
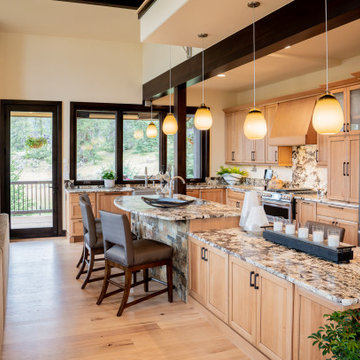
Offene, Einzeilige, Große Klassische Küche mit Unterbauwaschbecken, Schrankfronten mit vertiefter Füllung, hellen Holzschränken, Granit-Arbeitsplatte, bunter Rückwand, Rückwand aus Stein, Küchengeräten aus Edelstahl, hellem Holzboden, Kücheninsel, beigem Boden und bunter Arbeitsplatte in Denver
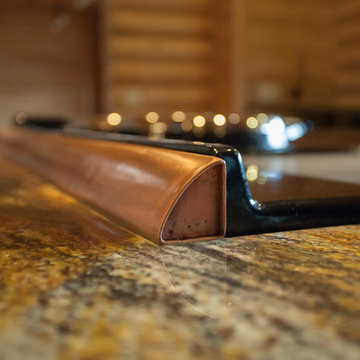
Log home kitchen remodel after a flood (frozen pipes) left the main floor of the home in ruins. New flooring was custom milled. Custom cabinets and all new appliances were needed. The navy AGA and copper vent make statement in the largest island. The tricky part with this kind of home is the exposed log walls on the inside leave nowhere for electrical and plumbing. Most everything had to be hidden behind the granite backsplash.
Debbie Schwab Photography
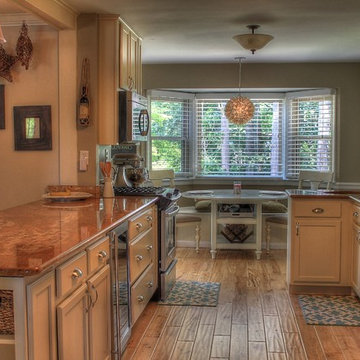
I changed out the existing kitchen cabinets into a lighter shade as the originals were way too dark for the space making the home seem too dark in this area. The lighting was switched from a large (garage style) lighting to a softer more decorative option and two of the can lights were switched out to add pendant lighting over the peninsula. The flooring was carried through all the way from the foyer, throughout the dining area and into the kitchen to make the rooms feel like one and feel like a larger space. I added seating and storage to the breakfast nook by adding a window seat with built-in storage. Creating more storage space in the home was essential because the original 1960s home had small closets and lacked proper modern storage options. And by adding storage into the kitchen gave an area to add space for some of the larger kitchen items that people have in their homes today. I also took advantage of an open space in the peninsula and made room for a wine cooler. We also increased the area where the refrigerator was located to make the space larger for a more commonly sized refrigerator for today's home owner.
Photo Credit: Kimberly Schneider
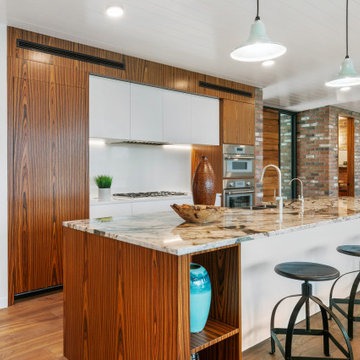
Offene, Einzeilige, Mittelgroße Moderne Küche mit Landhausspüle, flächenbündigen Schrankfronten, hellbraunen Holzschränken, Granit-Arbeitsplatte, Küchenrückwand in Weiß, Rückwand aus Stein, Küchengeräten aus Edelstahl, braunem Holzboden, Kücheninsel, braunem Boden und bunter Arbeitsplatte in Tampa
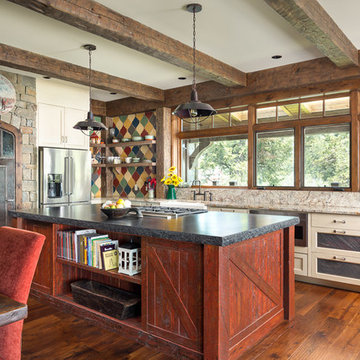
Klassen Photography
Mittelgroße Rustikale Wohnküche in L-Form mit Landhausspüle, Schrankfronten im Shaker-Stil, Schränken im Used-Look, Granit-Arbeitsplatte, bunter Rückwand, Rückwand aus Stein, Küchengeräten aus Edelstahl, braunem Holzboden, Kücheninsel, braunem Boden und bunter Arbeitsplatte in Jackson
Mittelgroße Rustikale Wohnküche in L-Form mit Landhausspüle, Schrankfronten im Shaker-Stil, Schränken im Used-Look, Granit-Arbeitsplatte, bunter Rückwand, Rückwand aus Stein, Küchengeräten aus Edelstahl, braunem Holzboden, Kücheninsel, braunem Boden und bunter Arbeitsplatte in Jackson
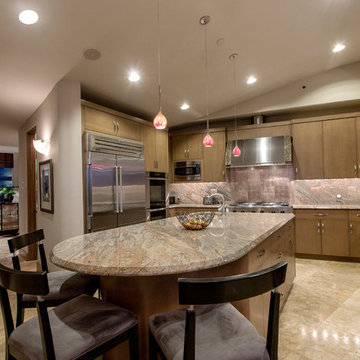
Moderne Küche in U-Form mit flächenbündigen Schrankfronten, hellbraunen Holzschränken, bunter Rückwand, Rückwand aus Stein, Küchengeräten aus Edelstahl, Kücheninsel, beigem Boden und bunter Arbeitsplatte in Orange County
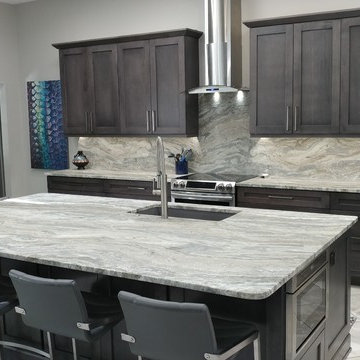
The soothing pallet of slate shaker cabinets by Eudora and Fantasy Brown Quartzite with a leather finish make this home a relaxing retreat. This may be the largest island we have ever installed. The full backsplash is to die for.
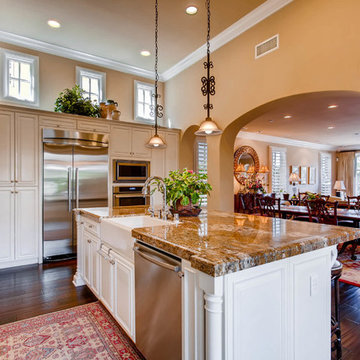
Große Klassische Wohnküche in U-Form mit Landhausspüle, profilierten Schrankfronten, weißen Schränken, Granit-Arbeitsplatte, bunter Rückwand, Rückwand aus Stein, Küchengeräten aus Edelstahl, dunklem Holzboden, Kücheninsel, braunem Boden und bunter Arbeitsplatte in San Diego

The Textured Melamine, Homestead Cabinetry and Furniture with a Cleaf Noce Daniella finish is enclosed in a wood island with waterfall ends.
Photo credit: Joe Kusumoto
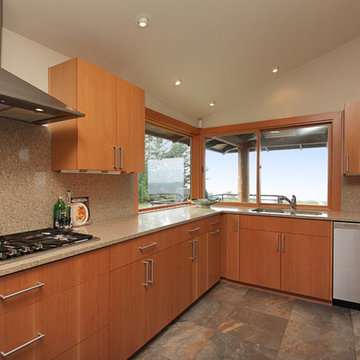
Geschlossene, Große Klassische Küche ohne Insel in U-Form mit Unterbauwaschbecken, flächenbündigen Schrankfronten, hellbraunen Holzschränken, Granit-Arbeitsplatte, bunter Rückwand, Rückwand aus Stein, Küchengeräten aus Edelstahl, Schieferboden, buntem Boden und bunter Arbeitsplatte in Seattle

Große Klassische Küchenbar mit Unterbauwaschbecken, dunklen Holzschränken, Granit-Arbeitsplatte, bunter Rückwand, Rückwand aus Stein, Küchengeräten aus Edelstahl, braunem Holzboden, Kücheninsel, braunem Boden, bunter Arbeitsplatte und Schrankfronten im Shaker-Stil in Cincinnati
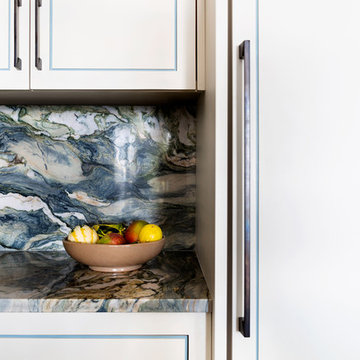
Brittany Ambridge
Kleine Moderne Küche in U-Form mit Unterbauwaschbecken, Quarzit-Arbeitsplatte, bunter Rückwand, Rückwand aus Stein, Elektrogeräten mit Frontblende, Kalkstein, Kücheninsel, beigem Boden und bunter Arbeitsplatte in New York
Kleine Moderne Küche in U-Form mit Unterbauwaschbecken, Quarzit-Arbeitsplatte, bunter Rückwand, Rückwand aus Stein, Elektrogeräten mit Frontblende, Kalkstein, Kücheninsel, beigem Boden und bunter Arbeitsplatte in New York
Küchen mit Rückwand aus Stein und bunter Arbeitsplatte Ideen und Design
8