Küchen mit Rückwand aus Zementfliesen und Deckengestaltungen Ideen und Design
Suche verfeinern:
Budget
Sortieren nach:Heute beliebt
1 – 20 von 1.026 Fotos
1 von 3

Offene, Zweizeilige, Große Klassische Küche mit Landhausspüle, Schrankfronten im Shaker-Stil, grünen Schränken, Quarzit-Arbeitsplatte, Küchenrückwand in Grün, Rückwand aus Zementfliesen, Küchengeräten aus Edelstahl, braunem Holzboden, Kücheninsel, braunem Boden, weißer Arbeitsplatte und freigelegten Dachbalken in Raleigh

Offene, Große Moderne Küchenbar in L-Form mit Doppelwaschbecken, flächenbündigen Schrankfronten, Betonarbeitsplatte, Küchenrückwand in Schwarz, Rückwand aus Zementfliesen, Elektrogeräten mit Frontblende, hellem Holzboden, Kücheninsel, braunem Boden, schwarzer Arbeitsplatte und Deckengestaltungen in Austin

Offene, Mittelgroße Maritime Küche mit Glasfronten, weißen Schränken, Quarzwerkstein-Arbeitsplatte, Küchenrückwand in Blau, Rückwand aus Zementfliesen, weißen Elektrogeräten, Keramikboden, Kücheninsel, grauem Boden, weißer Arbeitsplatte und Kassettendecke in San Diego
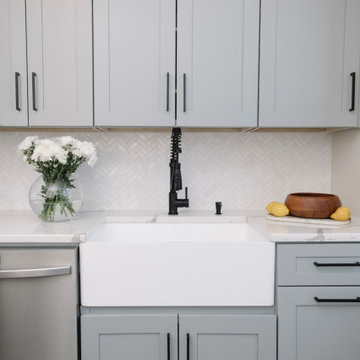
Gutted and all brand new Kitchen Design in the heart of Riverdale, New York.
Kleine Klassische Wohnküche in U-Form mit Landhausspüle, Schrankfronten im Shaker-Stil, grauen Schränken, Marmor-Arbeitsplatte, Küchenrückwand in Weiß, Rückwand aus Zementfliesen, Küchengeräten aus Edelstahl, Porzellan-Bodenfliesen, Halbinsel, grauem Boden, weißer Arbeitsplatte und gewölbter Decke in New York
Kleine Klassische Wohnküche in U-Form mit Landhausspüle, Schrankfronten im Shaker-Stil, grauen Schränken, Marmor-Arbeitsplatte, Küchenrückwand in Weiß, Rückwand aus Zementfliesen, Küchengeräten aus Edelstahl, Porzellan-Bodenfliesen, Halbinsel, grauem Boden, weißer Arbeitsplatte und gewölbter Decke in New York

Our Austin studio decided to go bold with this project by ensuring that each space had a unique identity in the Mid-Century Modern style bathroom, butler's pantry, and mudroom. We covered the bathroom walls and flooring with stylish beige and yellow tile that was cleverly installed to look like two different patterns. The mint cabinet and pink vanity reflect the mid-century color palette. The stylish knobs and fittings add an extra splash of fun to the bathroom.
The butler's pantry is located right behind the kitchen and serves multiple functions like storage, a study area, and a bar. We went with a moody blue color for the cabinets and included a raw wood open shelf to give depth and warmth to the space. We went with some gorgeous artistic tiles that create a bold, intriguing look in the space.
In the mudroom, we used siding materials to create a shiplap effect to create warmth and texture – a homage to the classic Mid-Century Modern design. We used the same blue from the butler's pantry to create a cohesive effect. The large mint cabinets add a lighter touch to the space.
---
Project designed by the Atomic Ranch featured modern designers at Breathe Design Studio. From their Austin design studio, they serve an eclectic and accomplished nationwide clientele including in Palm Springs, LA, and the San Francisco Bay Area.
For more about Breathe Design Studio, see here: https://www.breathedesignstudio.com/
To learn more about this project, see here:
https://www.breathedesignstudio.com/atomic-ranch

SP El corazón de la vivienda es el gran espacio diáfano que forma la entrada junto al estar-comedor y la cocina, tan solo interrumpido por dos espectaculares pilares de ladrillo macizo originales del edificio, que a su vez soportan las vigas de madera y acero que también se han dejado vistas destacando su gran valor constructivo.
La cocina, en tonos suaves grisáceos suaves y la misma madera del pavimento, recibe afectuosamente al visitante con su isla al mismo tiempo que articula los pasos hacia el resto de estancias.
EN The heart of the house is the big open space that mixes entrance, living room and kitchen, only interrupted by two spectacular brick pillars of the building, supporting wood and steel beams. These elements are seen too, a nice highlight of the worthy original construction.
The kitchen, in soft grey colours and the same flooring wood, welcomes visitors with the island that at the same time is guiding to the rest of the different spaces.
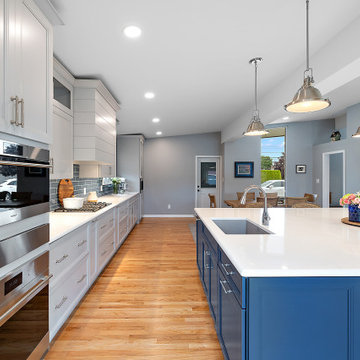
Cabinetry: Showplace Framed
Style: Sonoma w/ Matching Five Piece Drawer Headers
Finish: Kitchen Perimeter and Wet Bar in Simpli Gray; Kitchen Island in Hale Navy
Countertops: (Solid Surfaces Unlimited) Elgin Quartz
Plumbing: (Progressive Plumbing) Kitchen and Wet Bar- Blanco Precis Super/Liven/Precis 21” in Concrete; Delta Mateo Pull-Down faucet in Stainless; Bathroom – Delta Stryke in Stainless
Hardware: (Top Knobs) Ellis Cabinetry & Appliance Pulls in Brushed Satin Nickel
Tile: (Beaver Tile) Kitchen and Wet Bar– Robins Egg 3” x 12” Glossy
Flooring: (Krauseneck) Living Room Bound Rugs, Stair Runners, and Family Room Carpeting – Cedarbrook Seacliff
Drapery/Electric Roller Shades/Cushion – Mariella’s Custom Drapery
Interior Design/Furniture, Lighting & Fixture Selection: Devon Moore
Cabinetry Designer: Devon Moore
Contractor: Stonik Services

Arch Studio, Inc. designed a 730 square foot ADU for an artistic couple in Willow Glen, CA. This new small home was designed to nestle under the Oak Tree in the back yard of the main residence.

Offene, Große Skandinavische Küche in L-Form mit Unterbauwaschbecken, Schrankfronten im Shaker-Stil, weißen Schränken, Quarzit-Arbeitsplatte, Küchenrückwand in Weiß, Rückwand aus Zementfliesen, Elektrogeräten mit Frontblende, braunem Holzboden, Kücheninsel, braunem Boden, grauer Arbeitsplatte und gewölbter Decke in Omaha
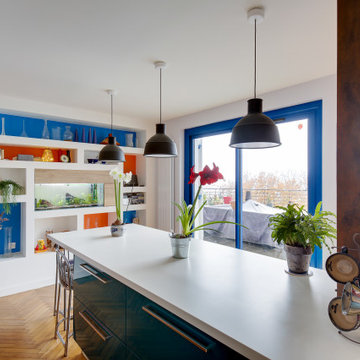
Einzeilige, Geräumige Eklektische Wohnküche mit Waschbecken, Kassettenfronten, blauen Schränken, Laminat-Arbeitsplatte, Küchenrückwand in Orange, Rückwand aus Zementfliesen, Küchengeräten aus Edelstahl, braunem Holzboden, zwei Kücheninseln, braunem Boden, weißer Arbeitsplatte und Kassettendecke in Bordeaux
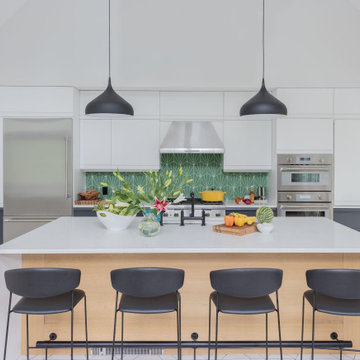
Geräumige Skandinavische Küche mit Unterbauwaschbecken, Quarzwerkstein-Arbeitsplatte, Küchenrückwand in Grün, Rückwand aus Zementfliesen, Küchengeräten aus Edelstahl, Keramikboden, Kücheninsel, weißem Boden und gewölbter Decke in Boston

This Kitchen was closed off and had three different ceiling heights. After the remodel and opening up the floor plan with new Wood Look tile floors, gray cabinet island, white cabinets, and shutters - this Kitchen is much more updated!

Modern Shaker Kitchen with classic colour scheme.
Oak open shelves and sontemporary Splashback design
Geschlossene, Kleine Moderne Küche ohne Insel in L-Form mit Einbauwaschbecken, Schrankfronten im Shaker-Stil, blauen Schränken, Quarzit-Arbeitsplatte, Küchenrückwand in Grau, Rückwand aus Zementfliesen, Küchengeräten aus Edelstahl, Keramikboden, braunem Boden, weißer Arbeitsplatte und eingelassener Decke in London
Geschlossene, Kleine Moderne Küche ohne Insel in L-Form mit Einbauwaschbecken, Schrankfronten im Shaker-Stil, blauen Schränken, Quarzit-Arbeitsplatte, Küchenrückwand in Grau, Rückwand aus Zementfliesen, Küchengeräten aus Edelstahl, Keramikboden, braunem Boden, weißer Arbeitsplatte und eingelassener Decke in London

Bienvenue dans une cuisine éclatante où la fusion du blanc immaculé et du bois chaleureux crée une atmosphère invitant à la convivialité. Les accents naturels se marient parfaitement avec l'élégance du carrelage en ciment, ajoutant une touche d'authenticité artisanale. Chaque détail de cet espace respire la modernité tout en préservant une ambiance chaleureuse, faisant de cette cuisine un lieu où la fonctionnalité rencontre le raffinement esthétique. Découvrez une symphonie visuelle où la lumière, la texture et le design se conjuguent pour créer une expérience culinaire unique.

Mittelgroße Klassische Wohnküche in L-Form mit Unterbauwaschbecken, Schrankfronten im Shaker-Stil, grauen Schränken, Marmor-Arbeitsplatte, Küchenrückwand in Grau, Rückwand aus Zementfliesen, Küchengeräten aus Edelstahl, braunem Holzboden, Kücheninsel, braunem Boden, weißer Arbeitsplatte und eingelassener Decke in Atlanta
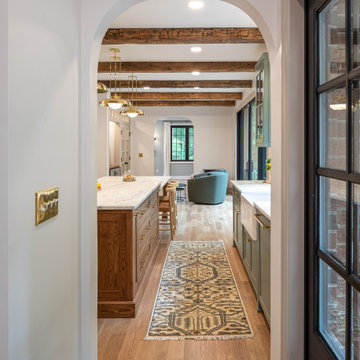
Offene, Zweizeilige, Große Klassische Küche mit Landhausspüle, Schrankfronten im Shaker-Stil, grünen Schränken, Quarzit-Arbeitsplatte, Küchenrückwand in Grün, Rückwand aus Zementfliesen, Küchengeräten aus Edelstahl, braunem Holzboden, Kücheninsel, braunem Boden, weißer Arbeitsplatte und freigelegten Dachbalken in Raleigh

Our Austin studio decided to go bold with this project by ensuring that each space had a unique identity in the Mid-Century Modern style bathroom, butler's pantry, and mudroom. We covered the bathroom walls and flooring with stylish beige and yellow tile that was cleverly installed to look like two different patterns. The mint cabinet and pink vanity reflect the mid-century color palette. The stylish knobs and fittings add an extra splash of fun to the bathroom.
The butler's pantry is located right behind the kitchen and serves multiple functions like storage, a study area, and a bar. We went with a moody blue color for the cabinets and included a raw wood open shelf to give depth and warmth to the space. We went with some gorgeous artistic tiles that create a bold, intriguing look in the space.
In the mudroom, we used siding materials to create a shiplap effect to create warmth and texture – a homage to the classic Mid-Century Modern design. We used the same blue from the butler's pantry to create a cohesive effect. The large mint cabinets add a lighter touch to the space.
---
Project designed by the Atomic Ranch featured modern designers at Breathe Design Studio. From their Austin design studio, they serve an eclectic and accomplished nationwide clientele including in Palm Springs, LA, and the San Francisco Bay Area.
For more about Breathe Design Studio, see here: https://www.breathedesignstudio.com/
To learn more about this project, see here:
https://www.breathedesignstudio.com/atomic-ranch

A la demande des clients, la cuisine est colorée. Conservation du sol existant. La crédence en carreaux de ciment a des touches de bleu rappelant la couleur des caissons de cuisine. Plans de travail et étagères sont en bois pour s'harmoniser avec les poutres.

New entertaining kitchen infused with natural light, views and access to the side yard and pool. More detailed images of the kitchen can be found on
Offene, Zweizeilige, Große Klassische Küche mit Kassettenfronten, grünen Schränken, Quarzit-Arbeitsplatte, Küchenrückwand in Weiß, Rückwand aus Zementfliesen, Elektrogeräten mit Frontblende, hellem Holzboden, Kücheninsel, beigem Boden, grauer Arbeitsplatte und gewölbter Decke in New York
Offene, Zweizeilige, Große Klassische Küche mit Kassettenfronten, grünen Schränken, Quarzit-Arbeitsplatte, Küchenrückwand in Weiß, Rückwand aus Zementfliesen, Elektrogeräten mit Frontblende, hellem Holzboden, Kücheninsel, beigem Boden, grauer Arbeitsplatte und gewölbter Decke in New York

Three small rooms were demolished to enable a new kitchen and open plan living space to be designed. The kitchen has a drop-down ceiling to delineate the space. A window became french doors to the garden. The former kitchen was re-designed as a mudroom. The laundry had new cabinetry. New flooring throughout. A linen cupboard was opened to become a study nook with dramatic wallpaper. Custom ottoman were designed and upholstered for the drop-down dining and study nook. A family of five now has a fantastically functional open plan kitchen/living space, family study area, and a mudroom for wet weather gear and lots of storage.
Küchen mit Rückwand aus Zementfliesen und Deckengestaltungen Ideen und Design
1