Küchen mit Rückwand aus Zementfliesen und Deckengestaltungen Ideen und Design
Suche verfeinern:
Budget
Sortieren nach:Heute beliebt
161 – 180 von 1.026 Fotos
1 von 3
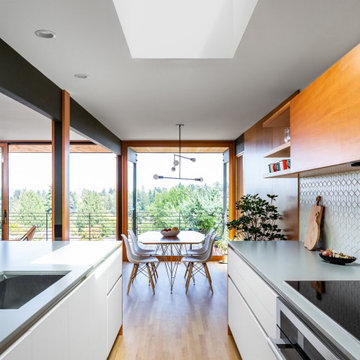
An original Sandy Cohen design mid-century house in Laurelhurst neighborhood in Seattle. The house was originally built for illustrator Irwin Caplan, known for the "Famous Last Words" comic strip in the Saturday Evening Post. The residence was recently bought from Caplan’s estate by new owners, who found that it ultimately needed both cosmetic and functional upgrades. A renovation led by SHED lightly reorganized the interior so that the home’s midcentury character can shine.
LEICHT Seattle cabinet in frosty white c-channel in alum color. Wrap in custom VG Fir panel.
DWELL Magazine article
Design by SHED Architecture & Design
Photography by: Rafael Soldi

This is the Lobby View with Sunrise, Dashing Entrance gate with Modern Facilities, sitting space are available for Wait, Front of Entrance gate & Attractive Lobby & Waiting Area Photorealistic Interior Design Firms by Architectural Design Studio.
Link: http://yantramstudio.com/3d-interior-rendering-cgi-animation.html
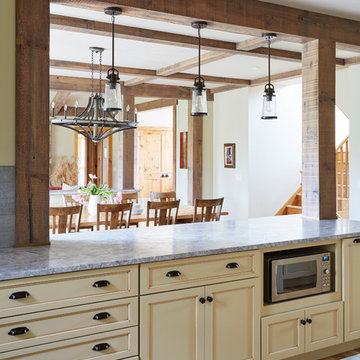
Photo Credit: Kaskel Photo
Mittelgroße Urige Wohnküche in U-Form mit Waschbecken, Schrankfronten mit vertiefter Füllung, beigen Schränken, Quarzit-Arbeitsplatte, Küchenrückwand in Grau, Rückwand aus Zementfliesen, Küchengeräten aus Edelstahl, hellem Holzboden, Halbinsel, braunem Boden, grauer Arbeitsplatte und freigelegten Dachbalken in Chicago
Mittelgroße Urige Wohnküche in U-Form mit Waschbecken, Schrankfronten mit vertiefter Füllung, beigen Schränken, Quarzit-Arbeitsplatte, Küchenrückwand in Grau, Rückwand aus Zementfliesen, Küchengeräten aus Edelstahl, hellem Holzboden, Halbinsel, braunem Boden, grauer Arbeitsplatte und freigelegten Dachbalken in Chicago
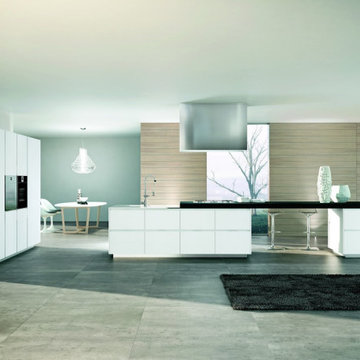
Zweizeilige, Große Moderne Wohnküche mit Einbauwaschbecken, flächenbündigen Schrankfronten, weißen Schränken, Quarzit-Arbeitsplatte, Küchenrückwand in Weiß, Rückwand aus Zementfliesen, schwarzen Elektrogeräten, Betonboden, Kücheninsel, grauem Boden, schwarzer Arbeitsplatte und Deckengestaltungen in Austin

This Kitchen was closed off and had three different ceiling heights. After the remodel and opening up the floor plan with new Wood Look tile floors, gray cabinet island, white cabinets, and shutters - this Kitchen is much more updated!
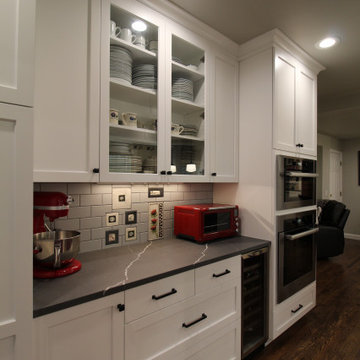
What happens when you combine an amazingly trusting client, detailed craftsmanship by MH Remodeling and a well orcustrated design? THIS BEAUTY! A uniquely customized main level remodel with little details in every knock and cranny!

Einzeilige, Kleine Rustikale Wohnküche mit Unterbauwaschbecken, Schrankfronten im Shaker-Stil, weißen Schränken, Granit-Arbeitsplatte, Küchenrückwand in Weiß, Rückwand aus Zementfliesen, Küchengeräten aus Edelstahl, Vinylboden, Kücheninsel, braunem Boden, schwarzer Arbeitsplatte und freigelegten Dachbalken in Denver
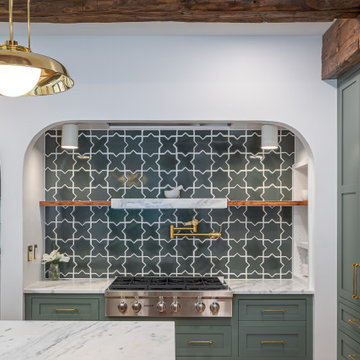
Offene, Zweizeilige, Große Klassische Küche mit Landhausspüle, Schrankfronten im Shaker-Stil, grünen Schränken, Quarzit-Arbeitsplatte, Küchenrückwand in Grün, Rückwand aus Zementfliesen, Küchengeräten aus Edelstahl, braunem Holzboden, Kücheninsel, braunem Boden, weißer Arbeitsplatte und freigelegten Dachbalken in Raleigh
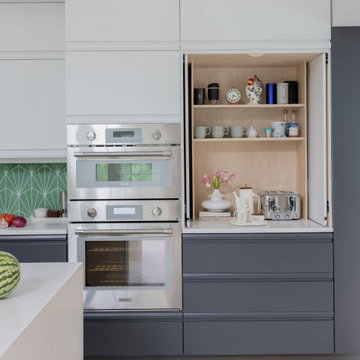
Geräumige Skandinavische Küche mit Unterbauwaschbecken, Quarzwerkstein-Arbeitsplatte, Küchenrückwand in Grün, Rückwand aus Zementfliesen, Küchengeräten aus Edelstahl, Keramikboden, Kücheninsel, weißem Boden und gewölbter Decke in Boston
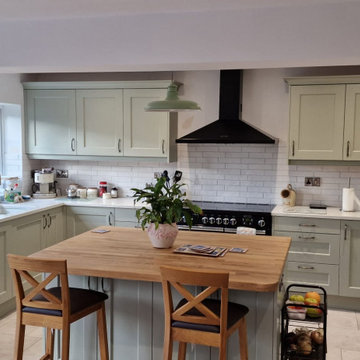
Range: Wakefield
Colour: Sage Green
Worktops: Carrara Quartz and Oak worktops
Mittelgroße Landhaus Wohnküche in U-Form mit integriertem Waschbecken, Schrankfronten im Shaker-Stil, grünen Schränken, Quarzit-Arbeitsplatte, Küchenrückwand in Weiß, Rückwand aus Zementfliesen, schwarzen Elektrogeräten, Zementfliesen für Boden, Kücheninsel, beigem Boden, weißer Arbeitsplatte und Kassettendecke in West Midlands
Mittelgroße Landhaus Wohnküche in U-Form mit integriertem Waschbecken, Schrankfronten im Shaker-Stil, grünen Schränken, Quarzit-Arbeitsplatte, Küchenrückwand in Weiß, Rückwand aus Zementfliesen, schwarzen Elektrogeräten, Zementfliesen für Boden, Kücheninsel, beigem Boden, weißer Arbeitsplatte und Kassettendecke in West Midlands
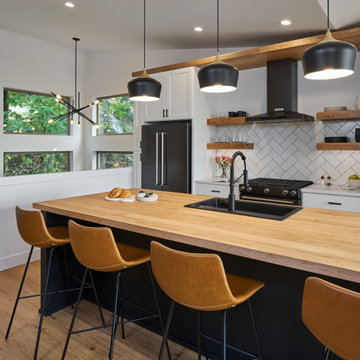
Well-designed kitchen featuring black, white, and natural woods accents. Plenty of storage and space to entertain loved ones.
Offene, Einzeilige, Große Moderne Küche mit Einbauwaschbecken, Schrankfronten im Shaker-Stil, weißen Schränken, Arbeitsplatte aus Holz, Küchenrückwand in Weiß, Rückwand aus Zementfliesen, schwarzen Elektrogeräten, braunem Holzboden, Kücheninsel, braunem Boden, brauner Arbeitsplatte und gewölbter Decke in Sonstige
Offene, Einzeilige, Große Moderne Küche mit Einbauwaschbecken, Schrankfronten im Shaker-Stil, weißen Schränken, Arbeitsplatte aus Holz, Küchenrückwand in Weiß, Rückwand aus Zementfliesen, schwarzen Elektrogeräten, braunem Holzboden, Kücheninsel, braunem Boden, brauner Arbeitsplatte und gewölbter Decke in Sonstige
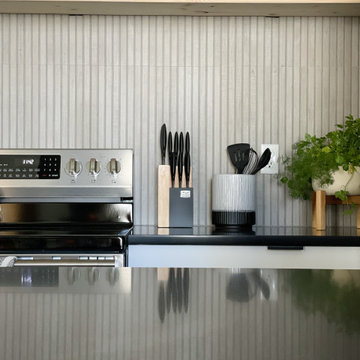
Built in 1896, the original site of the Baldwin Piano warehouse was transformed into several turn-of-the-century residential spaces in the heart of Downtown Denver. The building is the last remaining structure in Downtown Denver with a cast-iron facade. HouseHome was invited to take on a poorly designed loft and transform it into a luxury Airbnb rental. Since this building has such a dense history, it was our mission to bring the focus back onto the unique features, such as the original brick, large windows, and unique architecture.
Our client wanted the space to be transformed into a luxury, unique Airbnb for world travelers and tourists hoping to experience the history and art of the Denver scene. We went with a modern, clean-lined design with warm brick, moody black tones, and pops of green and white, all tied together with metal accents. The high-contrast black ceiling is the wow factor in this design, pushing the envelope to create a completely unique space. Other added elements in this loft are the modern, high-gloss kitchen cabinetry, the concrete tile backsplash, and the unique multi-use space in the Living Room. Truly a dream rental that perfectly encapsulates the trendy, historical personality of the Denver area.
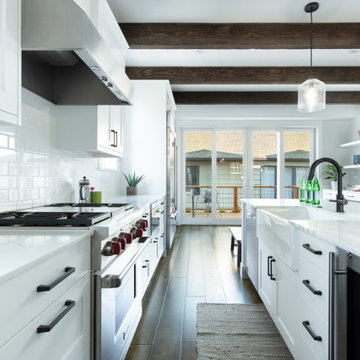
Completed in 2019, this is a home we completed for client who initially engaged us to remodeled their 100 year old classic craftsman bungalow on Seattle’s Queen Anne Hill. During our initial conversation, it became readily apparent that their program was much larger than a remodel could accomplish and the conversation quickly turned toward the design of a new structure that could accommodate a growing family, a live-in Nanny, a variety of entertainment options and an enclosed garage – all squeezed onto a compact urban corner lot.
Project entitlement took almost a year as the house size dictated that we take advantage of several exceptions in Seattle’s complex zoning code. After several meetings with city planning officials, we finally prevailed in our arguments and ultimately designed a 4 story, 3800 sf house on a 2700 sf lot. The finished product is light and airy with a large, open plan and exposed beams on the main level, 5 bedrooms, 4 full bathrooms, 2 powder rooms, 2 fireplaces, 4 climate zones, a huge basement with a home theatre, guest suite, climbing gym, and an underground tavern/wine cellar/man cave. The kitchen has a large island, a walk-in pantry, a small breakfast area and access to a large deck. All of this program is capped by a rooftop deck with expansive views of Seattle’s urban landscape and Lake Union.
Unfortunately for our clients, a job relocation to Southern California forced a sale of their dream home a little more than a year after they settled in after a year project. The good news is that in Seattle’s tight housing market, in less than a week they received several full price offers with escalator clauses which allowed them to turn a nice profit on the deal.
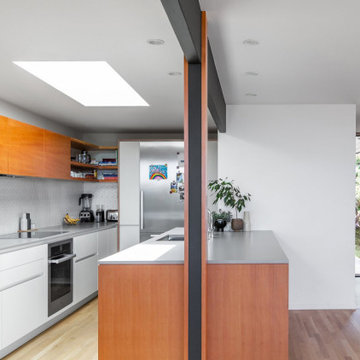
An original Sandy Cohen design mid-century house in Laurelhurst neighborhood in Seattle. The house was originally built for illustrator Irwin Caplan, known for the "Famous Last Words" comic strip in the Saturday Evening Post. The residence was recently bought from Caplan’s estate by new owners, who found that it ultimately needed both cosmetic and functional upgrades. A renovation led by SHED lightly reorganized the interior so that the home’s midcentury character can shine.
LEICHT Seattle cabinet in frosty white c-channel in alum color. Wrap in custom VG Fir panel.
DWELL Magazine article
Design by SHED Architecture & Design
Photography by: Rafael Soldi
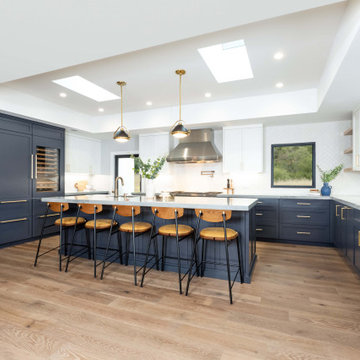
Modern farmhouse full home remodel featuring custom finishes throughout. A moody and rich palette, brass and black fixtures, and warm wood tones make this home a one-of-a-kind.

Arch Studio, Inc. designed a 730 square foot ADU for an artistic couple in Willow Glen, CA. This new small home was designed to nestle under the Oak Tree in the back yard of the main residence.
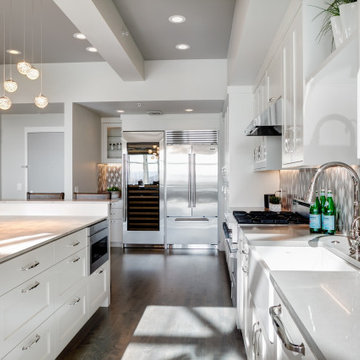
This once entirely enclosed kitchen was in need a modern update. The clients wanted a space that could function for private gatherings as well as business functions. Complete with plug-ins and USB ports at every spot at the island and an over-sized banquet table to accommodate 12 if necessary, this condominium can host a variety of events. The panoramic views only make cooking in the gourmet kitchen, that much more enticing.
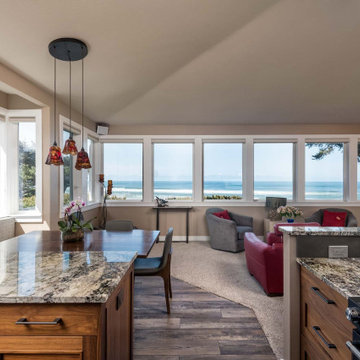
The new kitchen has striking walnut cabinetry, granite countertops, and banquette seating with a custom live edge walnut dining table. We incorporated the homeowners' existing blown glass pendant lighting. The cement backsplash and Luxury Vinyl Tile flooring in a walnut style compliment the cabinetry.
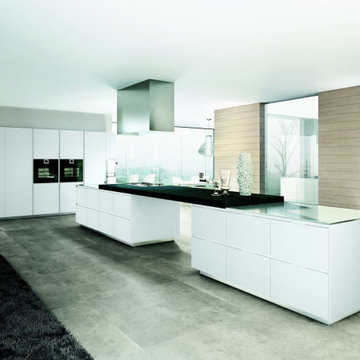
Zweizeilige, Große Moderne Wohnküche mit Einbauwaschbecken, flächenbündigen Schrankfronten, weißen Schränken, Quarzit-Arbeitsplatte, Küchenrückwand in Weiß, Rückwand aus Zementfliesen, schwarzen Elektrogeräten, Betonboden, Kücheninsel, grauem Boden, schwarzer Arbeitsplatte und Deckengestaltungen in Austin
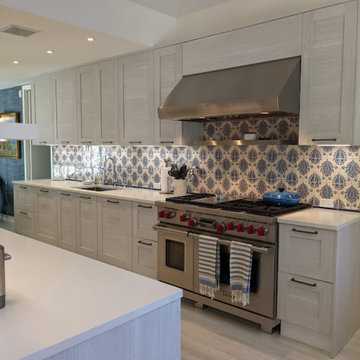
Tiffany is the result of the continuous pursuit of innovation and passion we put into our kitchens. A Made in Italy product that offers a new design and furnishes the room with style and a modern flair. Tiffany is across-the-board, it includes different tastes and lifestyles: it assumes a slightly country appearance in the frame door version; it becomes a protagonist of a traditional chic furniture in the white oak finish.
Küchen mit Rückwand aus Zementfliesen und Deckengestaltungen Ideen und Design
9