Küchen mit Rückwand-Fenster und braunem Holzboden Ideen und Design
Suche verfeinern:
Budget
Sortieren nach:Heute beliebt
61 – 80 von 822 Fotos
1 von 3
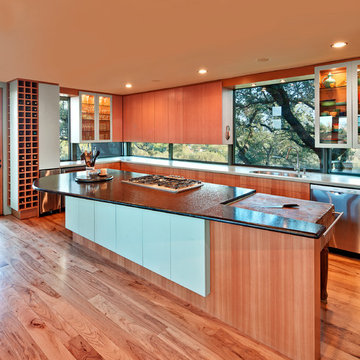
A custom granite counter top wraps gracefully around a butcher block in the modern kitchen. Specially made wine shelves display the selected vintages.
Photo: Patrick Y Wong
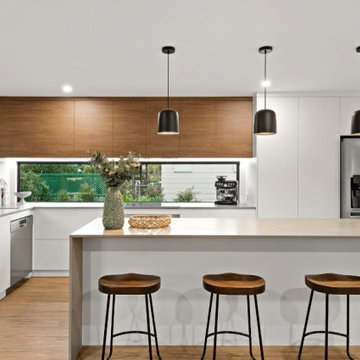
These young and active clients had approached us to help them with there owner builder project. They bought this lovely one owner home in Mooloolaba that was is great condition but very much outdated. The plan was to create more space through open plan design for the kitchen and dining area. The clients had an idea to join the kitchen and dining using clever joinery ideas such as bench seating for the dining room that doubles up as storage. This also allowed us design a large island bench to make food prep on the day to day and entertaining easy. The joinery in the home used all elements of design to bring it together. Using a concrete colour stone, matt white doors and draw fronts with a touch of timber grain helps all the finishes work perfectly together. This carried through all areas of the home to achieve a great continuity. The end result suited the clients perfectly whilst they finished there renovation and go to market. Look forward to the next project with these fantastic clients!
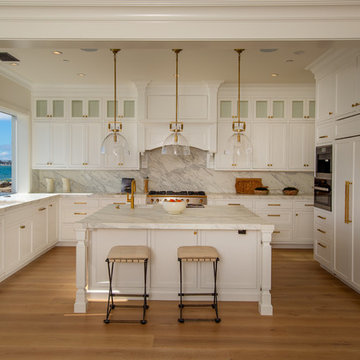
This 6-panel AG Bi-Fold Window System creates a kitchen passthrough window from kitchen to patio for the ultimate entertaining in this Southern California beachfront home!

Geschlossene, Kleine Moderne Küche in U-Form mit Unterbauwaschbecken, hellbraunen Holzschränken, Granit-Arbeitsplatte, Rückwand-Fenster, Küchengeräten aus Edelstahl, Halbinsel, braunem Boden, flächenbündigen Schrankfronten, braunem Holzboden und grauer Arbeitsplatte in Los Angeles
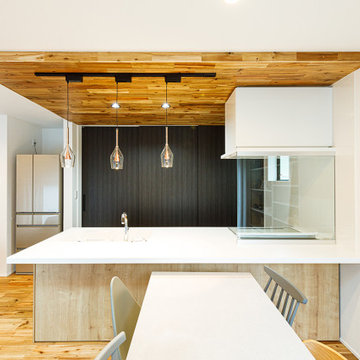
白が映えるモダンスタイルのキッチン。背面収納の扉を黒にして引き締め、天井に木をあしらうことで存在感を際立たせています。天板の高さを低くして圧迫感をなくして、すっきりと見せながら、ダイニング側からも使いやすくしています。
Offene, Einzeilige, Mittelgroße Asiatische Küche mit integriertem Waschbecken, flächenbündigen Schrankfronten, hellbraunen Holzschränken, Mineralwerkstoff-Arbeitsplatte, Küchenrückwand in Weiß, Rückwand-Fenster, braunem Holzboden, Halbinsel, braunem Boden und weißer Arbeitsplatte in Tokio Peripherie
Offene, Einzeilige, Mittelgroße Asiatische Küche mit integriertem Waschbecken, flächenbündigen Schrankfronten, hellbraunen Holzschränken, Mineralwerkstoff-Arbeitsplatte, Küchenrückwand in Weiß, Rückwand-Fenster, braunem Holzboden, Halbinsel, braunem Boden und weißer Arbeitsplatte in Tokio Peripherie

The mixture of grey green cabinets with the distressed wood floors and ceilings, gives this farmhouse kitchen a feeling of warmth.
Cabinets: Brookhaven and the color is Green Stone
Benjamin Moore paint color: There's not an exact match for Green Stone, but Gettysburg Grey, HC 107 is close.
Sink: Krauss, model KHF200-30, stainless steel
Faucet: Kraus, modelKPF-1602
Hardware: Restoration hardware, Dakota cup and Dakota round knob. The finish was either the chestnut or iron.
Windows: Bloomberg is the manufacturer
the hardware is from Restoration hardware--Dakota cup and Dakota round knob. The finish was either the chestnut or iron.
Floors: European Oak that is wired brushed. The company is Provenza, Pompeii collection and the color is Amiata.
Distressed wood: The wood is cedar that's been treated to look distressed! My client is brilliant , so he did some googling (is that a word?) and came across several sites that had a recipe to do just that. He put a steel wool pad into a jar of vinegar and let it sit for a bit. In another jar, he mixed black tea with water. Brush the tea on first and let it dry. Then brush on the steel wool/vinegar (don't forget to strain the wool). Voila, the wood turns dark.
Andrew McKinney Photography
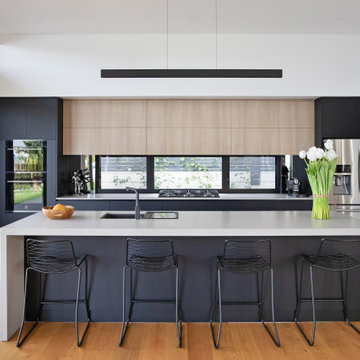
Maritime Küche mit Unterbauwaschbecken, flächenbündigen Schrankfronten, schwarzen Schränken, Rückwand-Fenster, Küchengeräten aus Edelstahl, braunem Holzboden, Kücheninsel und weißer Arbeitsplatte in Sunshine Coast

The homeowners wanted to open up their living and kitchen area to create a more open plan. We relocated doors and tore open a wall to make that happen. New cabinetry and floors where installed and the ceiling and fireplace where painted. This home now functions the way it should for this young family!

The street location of this property had already undergone substantial demolition and rebuilds, and our clients wanted to re-establish a sense of the original history to the area. The existing Edwardian home needed to be demolished to create a new home that accommodated a growing family ranging from their pre-teens until late 20’s.

Custom Cabinetry Creates Light and Airy Kitchen. A combination of white painted cabinetry and rustic hickory cabinets create an earthy and bright kitchen. A new larger window floods the kitchen in natural light.
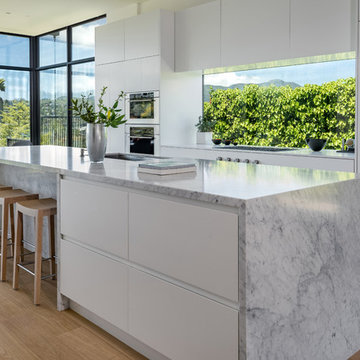
White marble island, white cabinets, oak floors, large windows with view of San Francisco bay.
Photos by Bart Edson.
Offene, Zweizeilige, Große Moderne Küche mit Unterbauwaschbecken, flächenbündigen Schrankfronten, weißen Schränken, Marmor-Arbeitsplatte, Kücheninsel, Rückwand-Fenster, Elektrogeräten mit Frontblende, braunem Holzboden, braunem Boden und grauer Arbeitsplatte in San Francisco
Offene, Zweizeilige, Große Moderne Küche mit Unterbauwaschbecken, flächenbündigen Schrankfronten, weißen Schränken, Marmor-Arbeitsplatte, Kücheninsel, Rückwand-Fenster, Elektrogeräten mit Frontblende, braunem Holzboden, braunem Boden und grauer Arbeitsplatte in San Francisco
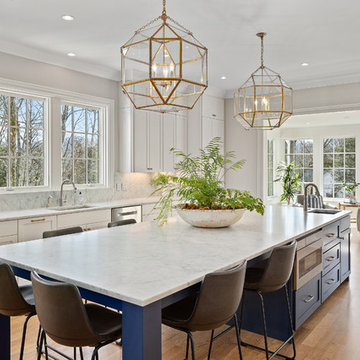
Jeff Graham
Klassische Küche mit Unterbauwaschbecken, Schrankfronten im Shaker-Stil, weißen Schränken, Rückwand-Fenster, Küchengeräten aus Edelstahl, braunem Holzboden, Kücheninsel, braunem Boden und weißer Arbeitsplatte in Nashville
Klassische Küche mit Unterbauwaschbecken, Schrankfronten im Shaker-Stil, weißen Schränken, Rückwand-Fenster, Küchengeräten aus Edelstahl, braunem Holzboden, Kücheninsel, braunem Boden und weißer Arbeitsplatte in Nashville
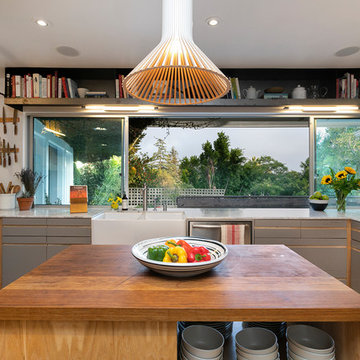
Moderne Küche in U-Form mit Landhausspüle, flächenbündigen Schrankfronten, grauen Schränken, Rückwand-Fenster, Küchengeräten aus Edelstahl, braunem Holzboden, Kücheninsel, braunem Boden und weißer Arbeitsplatte in Los Angeles
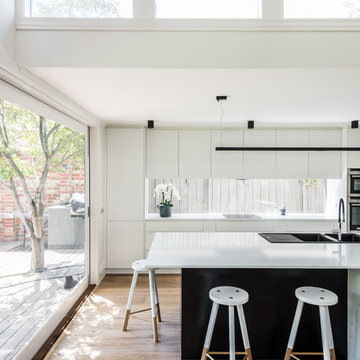
May Photography
Zweizeilige Moderne Küche mit Einbauwaschbecken, flächenbündigen Schrankfronten, weißen Schränken, Rückwand-Fenster, Küchengeräten aus Edelstahl, braunem Holzboden, Kücheninsel, braunem Boden und weißer Arbeitsplatte in Melbourne
Zweizeilige Moderne Küche mit Einbauwaschbecken, flächenbündigen Schrankfronten, weißen Schränken, Rückwand-Fenster, Küchengeräten aus Edelstahl, braunem Holzboden, Kücheninsel, braunem Boden und weißer Arbeitsplatte in Melbourne
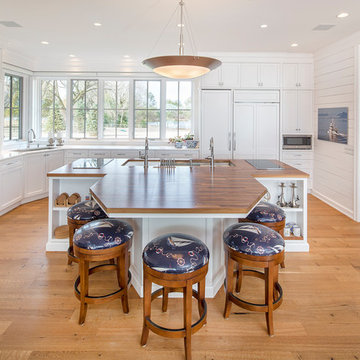
Kurt Johnson Photography
Maritime Küchenbar in L-Form mit Triple-Waschtisch, Schrankfronten im Shaker-Stil, weißen Schränken, Arbeitsplatte aus Holz, Rückwand-Fenster, Elektrogeräten mit Frontblende, braunem Holzboden und Kücheninsel in Omaha
Maritime Küchenbar in L-Form mit Triple-Waschtisch, Schrankfronten im Shaker-Stil, weißen Schränken, Arbeitsplatte aus Holz, Rückwand-Fenster, Elektrogeräten mit Frontblende, braunem Holzboden und Kücheninsel in Omaha
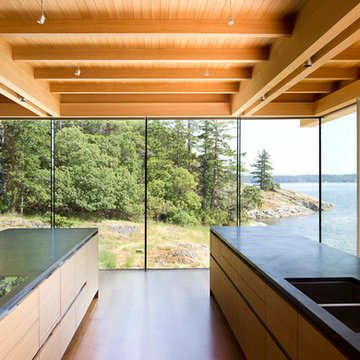
Kitchen
Photo by Ivan Hunter
Große Moderne Küche mit Doppelwaschbecken, flächenbündigen Schrankfronten, hellen Holzschränken, Speckstein-Arbeitsplatte, Rückwand-Fenster, Elektrogeräten mit Frontblende, braunem Holzboden, Kücheninsel und braunem Boden in Vancouver
Große Moderne Küche mit Doppelwaschbecken, flächenbündigen Schrankfronten, hellen Holzschränken, Speckstein-Arbeitsplatte, Rückwand-Fenster, Elektrogeräten mit Frontblende, braunem Holzboden, Kücheninsel und braunem Boden in Vancouver
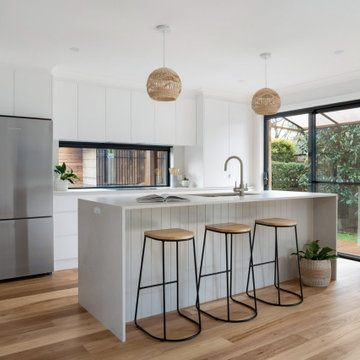
Offene, Zweizeilige, Mittelgroße Maritime Küche mit Unterbauwaschbecken, flächenbündigen Schrankfronten, weißen Schränken, Quarzwerkstein-Arbeitsplatte, Rückwand-Fenster, schwarzen Elektrogeräten, braunem Holzboden, Kücheninsel und weißer Arbeitsplatte in Sydney

A 1930's character house that has been lifted, extended and renovated into a modern and summery family home.
Offene, Zweizeilige, Mittelgroße Maritime Küche mit Unterbauwaschbecken, flächenbündigen Schrankfronten, Rückwand-Fenster, schwarzen Elektrogeräten, Kücheninsel, braunem Boden, freigelegten Dachbalken, gewölbter Decke, grauen Schränken, braunem Holzboden und weißer Arbeitsplatte in Brisbane
Offene, Zweizeilige, Mittelgroße Maritime Küche mit Unterbauwaschbecken, flächenbündigen Schrankfronten, Rückwand-Fenster, schwarzen Elektrogeräten, Kücheninsel, braunem Boden, freigelegten Dachbalken, gewölbter Decke, grauen Schränken, braunem Holzboden und weißer Arbeitsplatte in Brisbane
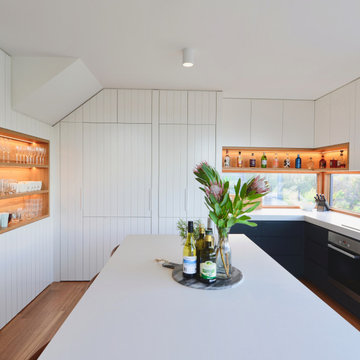
Mittelgroße Maritime Wohnküche in L-Form mit Doppelwaschbecken, weißen Schränken, Quarzwerkstein-Arbeitsplatte, Rückwand-Fenster, Küchengeräten aus Edelstahl, braunem Holzboden, Kücheninsel, braunem Boden und grauer Arbeitsplatte in Melbourne

Zweizeilige Moderne Küche mit weißen Schränken, Betonarbeitsplatte, Rückwand-Fenster, braunem Holzboden, Kücheninsel, braunem Boden und grauer Arbeitsplatte in Sydney
Küchen mit Rückwand-Fenster und braunem Holzboden Ideen und Design
4