Küchen mit Schrankfronten mit vertiefter Füllung Ideen und Design
Suche verfeinern:
Budget
Sortieren nach:Heute beliebt
21 – 40 von 123 Fotos
1 von 3
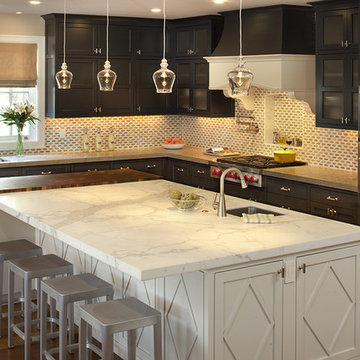
Klassische Küchenbar mit Küchengeräten aus Edelstahl, Schrankfronten mit vertiefter Füllung, dunklen Holzschränken, Marmor-Arbeitsplatte und Kalk-Rückwand in San Francisco
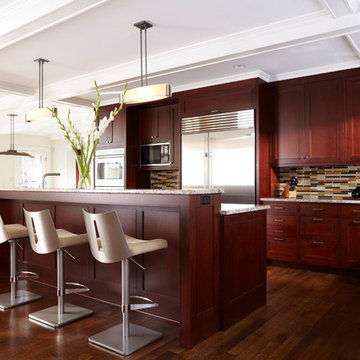
© Alyssa Lee Photography
Klassische Küche mit Rückwand aus Stäbchenfliesen, Küchengeräten aus Edelstahl, Schrankfronten mit vertiefter Füllung, dunklen Holzschränken, bunter Rückwand und braunem Boden in Minneapolis
Klassische Küche mit Rückwand aus Stäbchenfliesen, Küchengeräten aus Edelstahl, Schrankfronten mit vertiefter Füllung, dunklen Holzschränken, bunter Rückwand und braunem Boden in Minneapolis
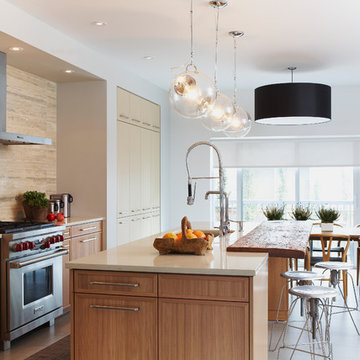
A warm, contemporary kitchen designed for entertaining, described by Erin McLaughlin, the Editor-in-Chief of Style at Home magazine, as the "new minimal" on CBC's Steven & Chris show. The travertine backsplash adds a dramatic focal point.
Photo by Michael Graydon Photography
http://www.michaelgraydon.ca/
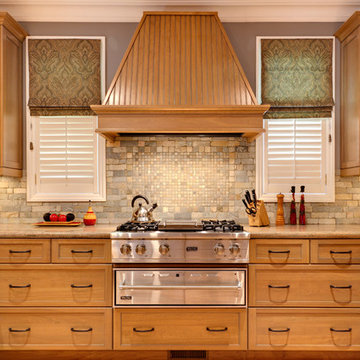
Klassische Küche mit Schrankfronten mit vertiefter Füllung und Küchengeräten aus Edelstahl in Toronto
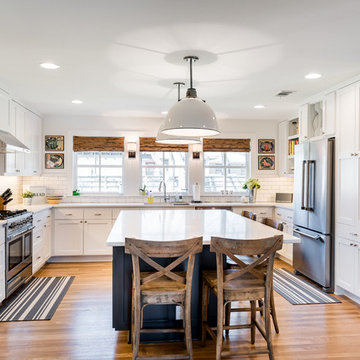
Remodel: J. Bryant Boyd, Design-Build
Photography: Carlos Barron Photography
Große Klassische Wohnküche in U-Form mit Doppelwaschbecken, Schrankfronten mit vertiefter Füllung, weißen Schränken, Quarzwerkstein-Arbeitsplatte, Küchenrückwand in Weiß, Rückwand aus Metrofliesen, Küchengeräten aus Edelstahl, braunem Holzboden und Kücheninsel in Austin
Große Klassische Wohnküche in U-Form mit Doppelwaschbecken, Schrankfronten mit vertiefter Füllung, weißen Schränken, Quarzwerkstein-Arbeitsplatte, Küchenrückwand in Weiß, Rückwand aus Metrofliesen, Küchengeräten aus Edelstahl, braunem Holzboden und Kücheninsel in Austin

The Hill Kitchen is a one of a kind space. This was one of my first jobs I worked on in Nashville, TN. The Client just fired her cabinet guy and gave me a call out of the blue to ask if I can design and build her kitchen. Well, I like to think it was a match made in heaven. The Hill's Property was out in the country and she wanted a country kitchen with a twist. All the upper cabinets were pretty much built on-site. The 150 year old barn wood was stubborn with a mind of it's own. All the red, black glaze, lower cabinets were built at our shop. All the joints for the upper cabinets were joint together using box and finger joints. To top it all off we left as much patine as we could on the upper cabinets and topped it off with layers of wax on top of wax. The island was also a unique piece in itself with a traditional white with brown glaze the island is just another added feature. What makes this kitchen is all the details such as the collection of dishes, baskets and stuff. It's almost as if we built the kitchen around the collection. Photo by Kurt McKeithan
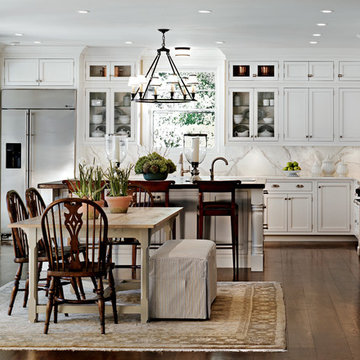
In collaboration with RSM Interiors.
Photography by Justin Maconochie
Klassische Wohnküche in L-Form mit Küchengeräten aus Edelstahl, Schrankfronten mit vertiefter Füllung, weißen Schränken, Küchenrückwand in Weiß und Rückwand aus Marmor in Detroit
Klassische Wohnküche in L-Form mit Küchengeräten aus Edelstahl, Schrankfronten mit vertiefter Füllung, weißen Schränken, Küchenrückwand in Weiß und Rückwand aus Marmor in Detroit
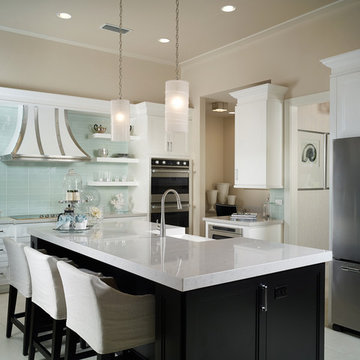
Home Essentials - Interiors
Mittelgroße, Geschlossene Moderne Küche mit Küchengeräten aus Edelstahl, Landhausspüle, Schrankfronten mit vertiefter Füllung, weißen Schränken, Marmor-Arbeitsplatte, Rückwand aus Glasfliesen, Kalkstein und Kücheninsel in Miami
Mittelgroße, Geschlossene Moderne Küche mit Küchengeräten aus Edelstahl, Landhausspüle, Schrankfronten mit vertiefter Füllung, weißen Schränken, Marmor-Arbeitsplatte, Rückwand aus Glasfliesen, Kalkstein und Kücheninsel in Miami
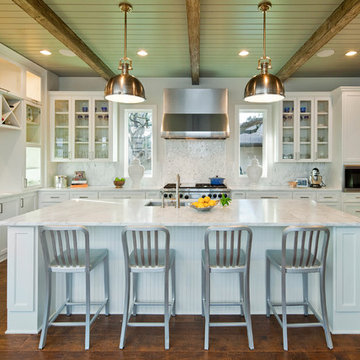
Tre Dunham
Klassische Küche mit Marmor-Arbeitsplatte, Küchengeräten aus Edelstahl und Schrankfronten mit vertiefter Füllung in Austin
Klassische Küche mit Marmor-Arbeitsplatte, Küchengeräten aus Edelstahl und Schrankfronten mit vertiefter Füllung in Austin
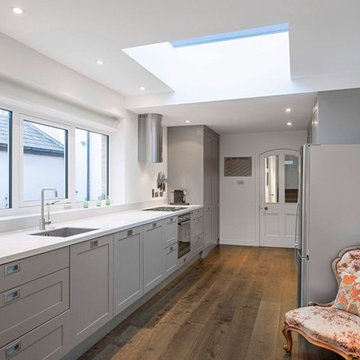
Gareth Byrne Photography
Mittelgroße Klassische Wohnküche ohne Insel mit integriertem Waschbecken, Schrankfronten mit vertiefter Füllung, Laminat-Arbeitsplatte, Elektrogeräten mit Frontblende, hellem Holzboden und grauen Schränken in Dublin
Mittelgroße Klassische Wohnküche ohne Insel mit integriertem Waschbecken, Schrankfronten mit vertiefter Füllung, Laminat-Arbeitsplatte, Elektrogeräten mit Frontblende, hellem Holzboden und grauen Schränken in Dublin
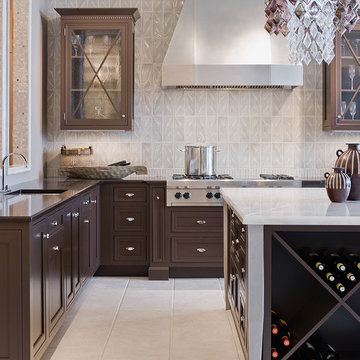
Michael J. Lee Photography
Klassische Küche mit Küchengeräten aus Edelstahl, Onyx-Arbeitsplatte, Schrankfronten mit vertiefter Füllung, dunklen Holzschränken, Küchenrückwand in Weiß und Keramikboden in Boston
Klassische Küche mit Küchengeräten aus Edelstahl, Onyx-Arbeitsplatte, Schrankfronten mit vertiefter Füllung, dunklen Holzschränken, Küchenrückwand in Weiß und Keramikboden in Boston
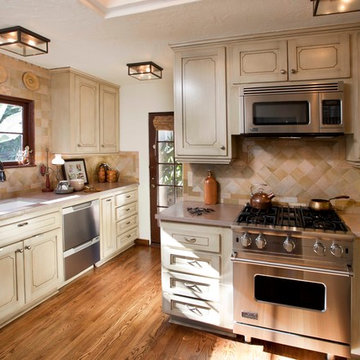
Geschlossene Mediterrane Küche mit Unterbauwaschbecken, Schrankfronten mit vertiefter Füllung, beigen Schränken, Küchenrückwand in Beige und Küchengeräten aus Edelstahl in San Diego
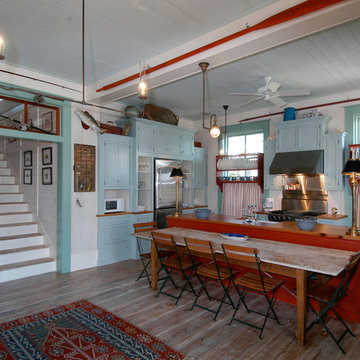
Maritime Wohnküche mit Küchengeräten aus Edelstahl, Schrankfronten mit vertiefter Füllung, blauen Schränken und Arbeitsplatte aus Holz in Miami
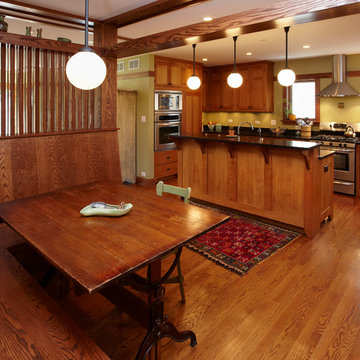
Klassische Küche in U-Form mit Küchengeräten aus Edelstahl, Landhausspüle, Schrankfronten mit vertiefter Füllung, hellbraunen Holzschränken, Speckstein-Arbeitsplatte, braunem Holzboden und Kücheninsel in Chicago

When this suburban family decided to renovate their kitchen, they knew that they wanted a little more space. Advance Design worked together with the homeowner to design a kitchen that would work for a large family who loved to gather regularly and always ended up in the kitchen! So the project began with extending out an exterior wall to accommodate a larger island and more moving-around space between the island and the perimeter cabinetry.
Style was important to the cook, who began collecting accessories and photos of the look she loved for months prior to the project design. She was drawn to the brightness of whites and grays, and the design accentuated this color palette brilliantly with the incorporation of a warm shade of brown woods that originated from a dining room table that was a family favorite. Classic gray and white cabinetry from Dura Supreme hits the mark creating a perfect balance between bright and subdued. Hints of gray appear in the bead board detail peeking just behind glass doors, and in the application of the handsome floating wood shelves between cabinets. White subway tile is made extra interesting with the application of dark gray grout lines causing it to be a subtle but noticeable detail worthy of attention.
Suede quartz Silestone graces the countertops with a soft matte hint of color that contrasts nicely with the presence of white painted cabinetry finished smartly with the brightness of a milky white farm sink. Old melds nicely with new, as antique bronze accents are sprinkled throughout hardware and fixtures, and work together unassumingly with the sleekness of stainless steel appliances.
The grace and timelessness of this sparkling new kitchen maintains the charm and character of a space that has seen generations past. And now this family will enjoy this new space for many more generations to come in the future with the help of the team at Advance Design Studio.
Photographer: Joe Nowak
Dura Supreme Cabinetry

Kitchen Size: 14 Ft. x 15 1/2 Ft.
Island Size: 98" x 44"
Wood Floor: Stang-Lund Forde 5” walnut hard wax oil finish
Tile Backsplash: Here is a link to the exact tile and color: http://encoreceramics.com/product/silver-crackle-glaze/
•2014 MN ASID Awards: First Place Kitchens
•2013 Minnesota NKBA Awards: First Place Medium Kitchens
•Photography by Andrea Rugg

The nearly 10’ island is an ideal place for food prep, a quick bite, buffet set-up, or sharing a glass of wine with friends. 2.5” thick marble countertop on the island gives substance and a professional feel.

Andrew McKinney LED strip lighting is applied to the sides of cabinet behind the faceframe. This lights the entire cabinet and makes the cabinet glow.
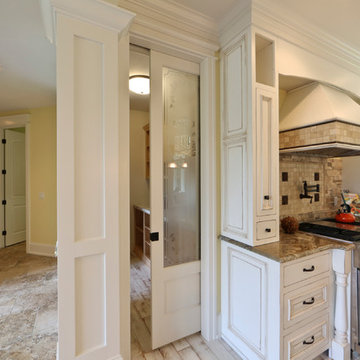
The “Kettner” is a sprawling family home with character to spare. Craftsman detailing and charming asymmetry on the exterior are paired with a luxurious hominess inside. The formal entryway and living room lead into a spacious kitchen and circular dining area. The screened porch offers additional dining and living space. A beautiful master suite is situated at the other end of the main level. Three bedroom suites and a large playroom are located on the top floor, while the lower level includes billiards, hearths, a refreshment bar, exercise space, a sauna, and a guest bedroom.
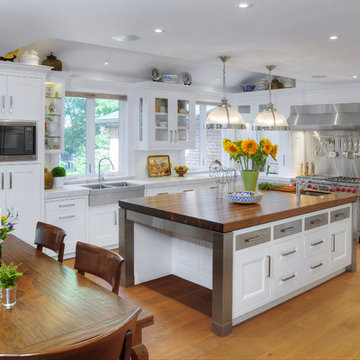
STYLE: Wright | MATERIAL: Painted | FINISH: 320 White / Stainless Steel | SURFACE: Marble/ Walnut
PHOTOGRAPHY: Shouldice Media
Geräumige Klassische Wohnküche in U-Form mit Küchengeräten aus Edelstahl, Arbeitsplatte aus Holz, Landhausspüle, Schrankfronten mit vertiefter Füllung, weißen Schränken, Küchenrückwand in Metallic, Rückwand aus Metallfliesen, braunem Holzboden und Kücheninsel in Toronto
Geräumige Klassische Wohnküche in U-Form mit Küchengeräten aus Edelstahl, Arbeitsplatte aus Holz, Landhausspüle, Schrankfronten mit vertiefter Füllung, weißen Schränken, Küchenrückwand in Metallic, Rückwand aus Metallfliesen, braunem Holzboden und Kücheninsel in Toronto
Küchen mit Schrankfronten mit vertiefter Füllung Ideen und Design
2