Küchen mit Schrankfronten mit vertiefter Füllung und Küchenrückwand in Weiß Ideen und Design
Suche verfeinern:
Budget
Sortieren nach:Heute beliebt
101 – 120 von 69.390 Fotos
1 von 3
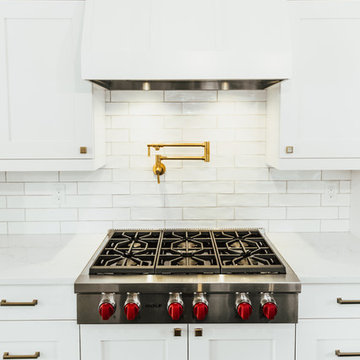
Mittelgroße Moderne Küche in U-Form mit Vorratsschrank, Unterbauwaschbecken, Schrankfronten mit vertiefter Füllung, weißen Schränken, Quarzit-Arbeitsplatte, Küchenrückwand in Weiß, Rückwand aus Metrofliesen, Küchengeräten aus Edelstahl, dunklem Holzboden, Kücheninsel, braunem Boden und weißer Arbeitsplatte in Seattle
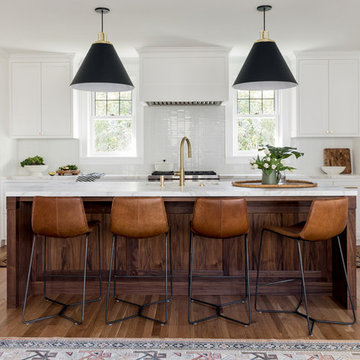
When the homeowners first purchased the 1925 house, it was compartmentalized, outdated, and completely unfunctional for their growing family. Casework designed the owner's previous kitchen and family room and was brought in to lead up the creative direction for the project. Casework teamed up with architect Paul Crowther and brother sister team Ainslie Davis on the addition and remodel of the Colonial.
The existing kitchen and powder bath were demoed and walls expanded to create a new footprint for the home. This created a much larger, more open kitchen and breakfast nook with mudroom, pantry and more private half bath. In the spacious kitchen, a large walnut island perfectly compliments the homes existing oak floors without feeling too heavy. Paired with brass accents, Calcutta Carrera marble countertops, and clean white cabinets and tile, the kitchen feels bright and open - the perfect spot for a glass of wine with friends or dinner with the whole family.
There was no official master prior to the renovations. The existing four bedrooms and one separate bathroom became two smaller bedrooms perfectly suited for the client’s two daughters, while the third became the true master complete with walk-in closet and master bath. There are future plans for a second story addition that would transform the current master into a guest suite and build out a master bedroom and bath complete with walk in shower and free standing tub.
Overall, a light, neutral palette was incorporated to draw attention to the existing colonial details of the home, like coved ceilings and leaded glass windows, that the homeowners fell in love with. Modern furnishings and art were mixed in to make this space an eclectic haven.
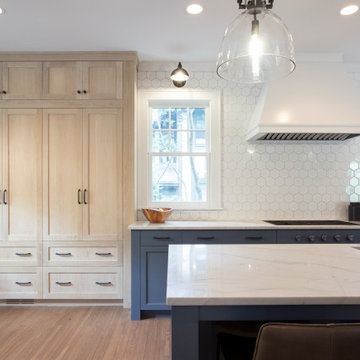
Einzeilige, Geräumige Klassische Wohnküche mit Unterbauwaschbecken, Schrankfronten mit vertiefter Füllung, blauen Schränken, Granit-Arbeitsplatte, Küchenrückwand in Weiß, Rückwand aus Keramikfliesen, Elektrogeräten mit Frontblende, braunem Holzboden, Kücheninsel und blauer Arbeitsplatte in Minneapolis
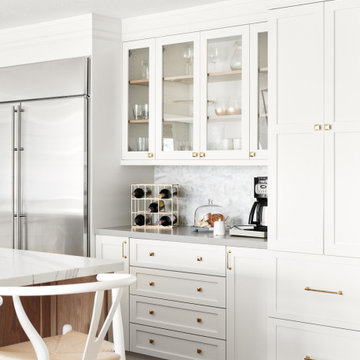
Große Nordische Wohnküche in U-Form mit Landhausspüle, Schrankfronten mit vertiefter Füllung, weißen Schränken, Quarzit-Arbeitsplatte, Küchenrückwand in Weiß, Rückwand aus Marmor, Küchengeräten aus Edelstahl, hellem Holzboden, Kücheninsel, beigem Boden und weißer Arbeitsplatte in San Francisco
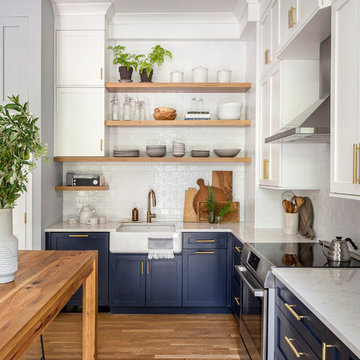
View of open shelves and apron front sink, Sherwin Williams Naval Blue lower cabinets with bronze bar pulls.
Klassische Küche in L-Form mit Schrankfronten mit vertiefter Füllung, blauen Schränken, Küchenrückwand in Weiß, Rückwand aus Keramikfliesen, braunem Holzboden und Kücheninsel in Boston
Klassische Küche in L-Form mit Schrankfronten mit vertiefter Füllung, blauen Schränken, Küchenrückwand in Weiß, Rückwand aus Keramikfliesen, braunem Holzboden und Kücheninsel in Boston
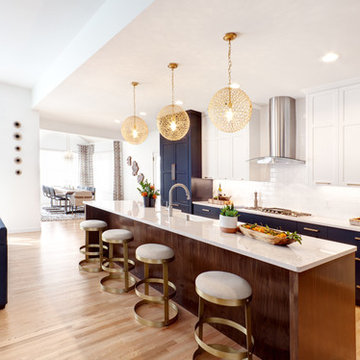
Clean Sleek Contemporary This main level was remodeled with a focus on optimizing function and aesthetics for a busy family. The new configuration encourages interaction during meal preparation and enhances entertaining for family events. Photo by SMHerrick Photography..
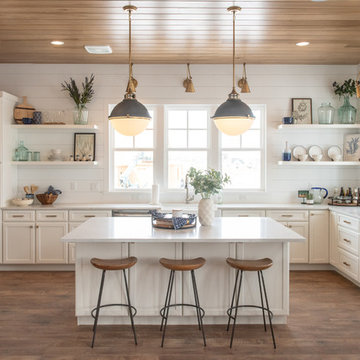
Maritime Küche in L-Form mit Landhausspüle, Schrankfronten mit vertiefter Füllung, weißen Schränken, Küchenrückwand in Weiß, Rückwand aus Holz, Küchengeräten aus Edelstahl, braunem Holzboden, Kücheninsel und weißer Arbeitsplatte in Salt Lake City
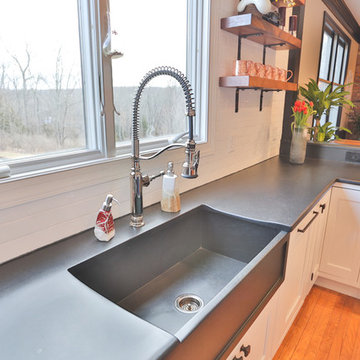
This kitchen features an island focal point.The custom countertop shows stunning color and grain from Sapele, a beautiful hardwood. The cabinets are made from solid wood with a fun Blueberry paint, and a built in microwave drawer.
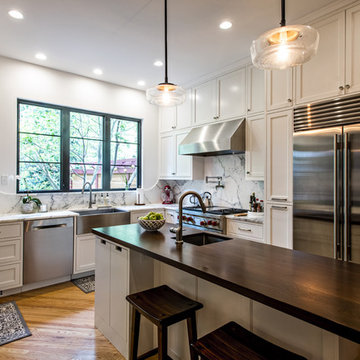
Photo by Andrew Hyslop
Geschlossene, Kleine Klassische Küche in L-Form mit Landhausspüle, Schrankfronten mit vertiefter Füllung, weißen Schränken, Marmor-Arbeitsplatte, Küchenrückwand in Weiß, Rückwand aus Marmor, Küchengeräten aus Edelstahl, braunem Holzboden, Kücheninsel und weißer Arbeitsplatte in Louisville
Geschlossene, Kleine Klassische Küche in L-Form mit Landhausspüle, Schrankfronten mit vertiefter Füllung, weißen Schränken, Marmor-Arbeitsplatte, Küchenrückwand in Weiß, Rückwand aus Marmor, Küchengeräten aus Edelstahl, braunem Holzboden, Kücheninsel und weißer Arbeitsplatte in Louisville
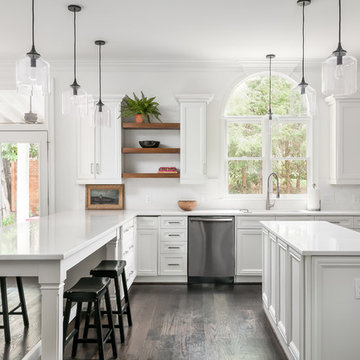
Our homeowners needed an update to their existing kitchen. We removed a prep sink from a large peninsula and redesigned that area to include an eat at table top. New quartz countertops (Raphael) give this kitchen a brighter more modern feel. All cabinetry was refinished during this update. Removing a cabinet that housed a bulky microwave, allowed for floating shelves and gives a more modern style to the kitchen overall.
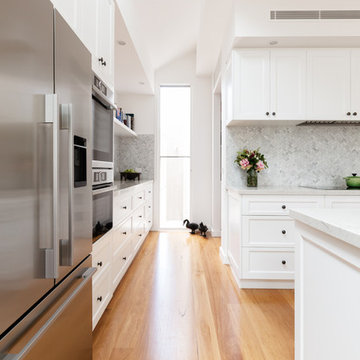
Mittelgroße Klassische Wohnküche in U-Form mit Unterbauwaschbecken, Schrankfronten mit vertiefter Füllung, weißen Schränken, Quarzwerkstein-Arbeitsplatte, Küchenrückwand in Weiß, Rückwand aus Marmor, Küchengeräten aus Edelstahl, hellem Holzboden, Halbinsel, braunem Boden und weißer Arbeitsplatte in Washington, D.C.
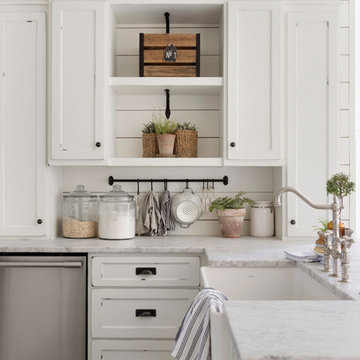
Mittelgroße Landhaus Wohnküche in U-Form mit Landhausspüle, weißen Schränken, Küchenrückwand in Weiß, Rückwand aus Holz, Kücheninsel, weißer Arbeitsplatte, Schrankfronten mit vertiefter Füllung und Küchengeräten aus Edelstahl in Minneapolis
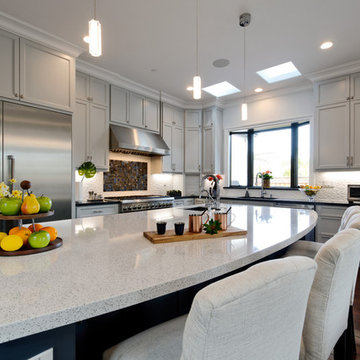
Große Klassische Wohnküche in U-Form mit Unterbauwaschbecken, Schrankfronten mit vertiefter Füllung, grauen Schränken, Quarzwerkstein-Arbeitsplatte, Küchenrückwand in Weiß, Rückwand aus Keramikfliesen, Küchengeräten aus Edelstahl, dunklem Holzboden, Kücheninsel, braunem Boden und weißer Arbeitsplatte in San Francisco
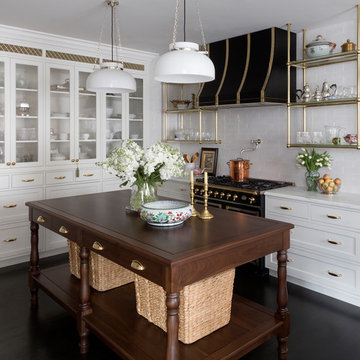
Große, Offene Klassische Küche in L-Form mit Schrankfronten mit vertiefter Füllung, weißen Schränken, Marmor-Arbeitsplatte, Küchenrückwand in Weiß, Rückwand aus Metrofliesen, schwarzen Elektrogeräten, dunklem Holzboden, Kücheninsel, braunem Boden und weißer Arbeitsplatte in Chicago
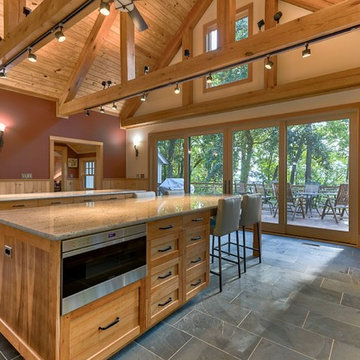
Offene, Geräumige Urige Küche in L-Form mit Unterbauwaschbecken, hellbraunen Holzschränken, Granit-Arbeitsplatte, Küchengeräten aus Edelstahl, Schieferboden, zwei Kücheninseln, grauem Boden, weißer Arbeitsplatte, Schrankfronten mit vertiefter Füllung, Küchenrückwand in Weiß und Rückwand aus Stein in Sonstige

This growing family was looking for a larger, more functional space to prep their food, cook and entertain in their 1910 NE Minneapolis home.
A new floorplan was created by analyzing the way the homeowners use their home. Their large urban garden provides them with an abundance of fresh produce which can now be harvested, brought in through the back door, and then cleaned in the new Kohler prep sink closest to the back door.
An old, unusable staircase to the basement was removed to capture more square footage for a larger kitchen space and a better planned back entry area. A mudroom with bench/shoe closet was configured at the back door and the Stonepeak Quartzite tile keeps dirt from boots out of the cooking area.
Next in line of function was storage. The refrigerator and pantry areas were moved so they are now across from the prep and cooking areas. New cherry cabinetry in the Waverly door style and floating shelves were provided by Crystal Cabinets.
Finally, the kitchen was opened up to the dining room, creating an eat-in area and designated entertainment area.
A new Richlin vinyl double-hung pocket window replaced the old window on the southwest wall of the mudroom.
The overall style is in line with the style and age of the home. The wood and stain colors were chosen to highlight the rest of the original woodwork in the house. A slight rustic feel was added through a highlight glaze on the cabinets. A natural color palette with muted tones – brown, green and soft white- create a modern fresh feel while paying homage to the character of the home and the homeowners’ earthy style.
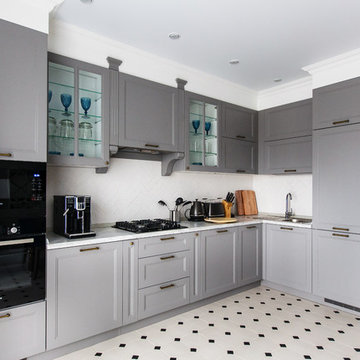
Klassische Küche ohne Insel mit Einbauwaschbecken, Schrankfronten mit vertiefter Füllung, grauen Schränken, Küchenrückwand in Weiß, Elektrogeräten mit Frontblende, weißem Boden und weißer Arbeitsplatte in Sonstige
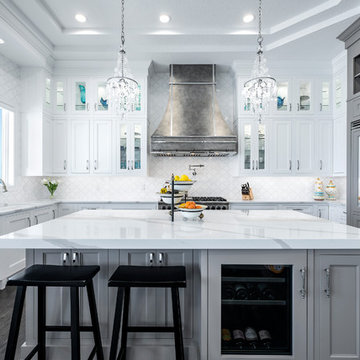
Photos by Project Focus Photography
Geschlossene, Geräumige Klassische Küche in U-Form mit Unterbauwaschbecken, Schrankfronten mit vertiefter Füllung, weißen Schränken, Quarzwerkstein-Arbeitsplatte, Küchenrückwand in Weiß, Rückwand aus Mosaikfliesen, Elektrogeräten mit Frontblende, dunklem Holzboden, Kücheninsel, braunem Boden und weißer Arbeitsplatte in Tampa
Geschlossene, Geräumige Klassische Küche in U-Form mit Unterbauwaschbecken, Schrankfronten mit vertiefter Füllung, weißen Schränken, Quarzwerkstein-Arbeitsplatte, Küchenrückwand in Weiß, Rückwand aus Mosaikfliesen, Elektrogeräten mit Frontblende, dunklem Holzboden, Kücheninsel, braunem Boden und weißer Arbeitsplatte in Tampa

The builder we partnered with for this beauty original wanted to use his cabinet person (who builds and finishes on site) but the clients advocated for manufactured cabinets - and we agree with them! These homeowners were just wonderful to work with and wanted materials that were a little more "out of the box" than the standard "white kitchen" you see popping up everywhere today - and their dog, who came along to every meeting, agreed to something with longevity, and a good warranty!
The cabinets are from WW Woods, their Eclipse (Frameless, Full Access) line in the Aspen door style
- a shaker with a little detail. The perimeter kitchen and scullery cabinets are a Poplar wood with their Seagull stain finish, and the kitchen island is a Maple wood with their Soft White paint finish. The space itself was a little small, and they loved the cabinetry material, so we even paneled their built in refrigeration units to make the kitchen feel a little bigger. And the open shelving in the scullery acts as the perfect go-to pantry, without having to go through a ton of doors - it's just behind the hood wall!

Zweizeilige, Mittelgroße Landhaus Küche mit Landhausspüle, Schrankfronten mit vertiefter Füllung, weißen Schränken, Marmor-Arbeitsplatte, Küchenrückwand in Weiß, Rückwand aus Metrofliesen, Küchengeräten aus Edelstahl, braunem Holzboden, Kücheninsel und weißer Arbeitsplatte in Boston
Küchen mit Schrankfronten mit vertiefter Füllung und Küchenrückwand in Weiß Ideen und Design
6