Küchen mit Schrankfronten mit vertiefter Füllung und Rückwand aus Metallfliesen Ideen und Design
Suche verfeinern:
Budget
Sortieren nach:Heute beliebt
21 – 40 von 1.022 Fotos
1 von 3
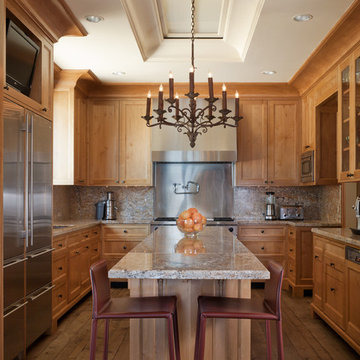
Detailed wooden kitchen. Photographer: David Duncan Livingston, Eastman Pynn at Image Above
Geschlossene, Mittelgroße Mediterrane Küche in U-Form mit Schrankfronten mit vertiefter Füllung, hellen Holzschränken, Küchenrückwand in Metallic, Rückwand aus Metallfliesen, Küchengeräten aus Edelstahl, Einbauwaschbecken, Kalkstein-Arbeitsplatte, hellem Holzboden, Kücheninsel und braunem Boden in San Francisco
Geschlossene, Mittelgroße Mediterrane Küche in U-Form mit Schrankfronten mit vertiefter Füllung, hellen Holzschränken, Küchenrückwand in Metallic, Rückwand aus Metallfliesen, Küchengeräten aus Edelstahl, Einbauwaschbecken, Kalkstein-Arbeitsplatte, hellem Holzboden, Kücheninsel und braunem Boden in San Francisco

A fabulous boho kitchen retains the personality of the house and homeowner in this eclectic Victorian farmhouse kitchen. An angled wall was straightened to provide a peninsula eat-in spot.
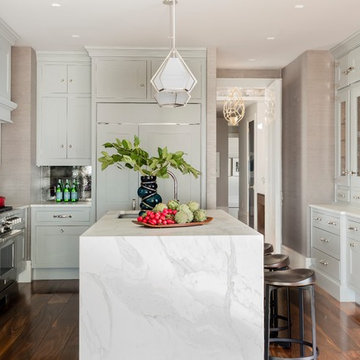
Michael J. Lee
Mittelgroße, Geschlossene Moderne Küche mit Unterbauwaschbecken, grauen Schränken, Küchengeräten aus Edelstahl, braunem Holzboden, Kücheninsel, Schrankfronten mit vertiefter Füllung, Küchenrückwand in Metallic, Rückwand aus Metallfliesen und Marmor-Arbeitsplatte in Boston
Mittelgroße, Geschlossene Moderne Küche mit Unterbauwaschbecken, grauen Schränken, Küchengeräten aus Edelstahl, braunem Holzboden, Kücheninsel, Schrankfronten mit vertiefter Füllung, Küchenrückwand in Metallic, Rückwand aus Metallfliesen und Marmor-Arbeitsplatte in Boston
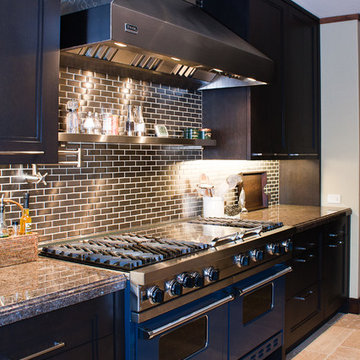
BlackPinePhotography LLC
Geschlossene, Große Moderne Küche in L-Form mit Schrankfronten mit vertiefter Füllung, schwarzen Schränken, Granit-Arbeitsplatte, Küchenrückwand in Metallic, Rückwand aus Metallfliesen, bunten Elektrogeräten, Travertin und beigem Boden in Boise
Geschlossene, Große Moderne Küche in L-Form mit Schrankfronten mit vertiefter Füllung, schwarzen Schränken, Granit-Arbeitsplatte, Küchenrückwand in Metallic, Rückwand aus Metallfliesen, bunten Elektrogeräten, Travertin und beigem Boden in Boise
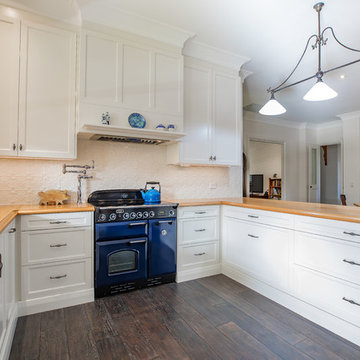
Art Department Creative
Offene, Große Klassische Küche in U-Form mit Doppelwaschbecken, Schrankfronten mit vertiefter Füllung, weißen Schränken, Arbeitsplatte aus Holz, Küchenrückwand in Weiß, Rückwand aus Metallfliesen, bunten Elektrogeräten, dunklem Holzboden, Halbinsel und braunem Boden in Adelaide
Offene, Große Klassische Küche in U-Form mit Doppelwaschbecken, Schrankfronten mit vertiefter Füllung, weißen Schränken, Arbeitsplatte aus Holz, Küchenrückwand in Weiß, Rückwand aus Metallfliesen, bunten Elektrogeräten, dunklem Holzboden, Halbinsel und braunem Boden in Adelaide
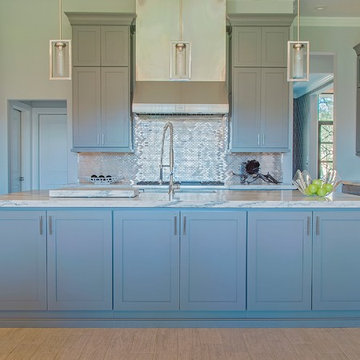
This dream kitchen is the perfect space for showcase and storage with floor to ceiling cabinetry, the latest high end appliances on the market. Gorgeous 5cm thick marble countertops contrast beautifully with a gray and metallic back splash. The kitchen opens up into a neat bar area for entertaining and anchors the dining area which is a perfect gathering spot.
Ashton Morgan, By Design Interiors
Photography: Daniel Angulo
Builder: Flair Builders
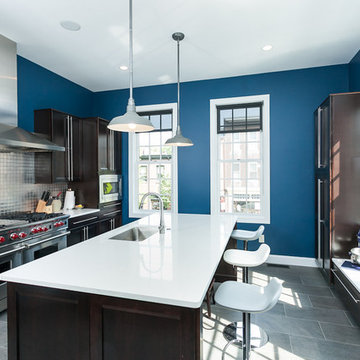
Zweizeilige, Geschlossene Moderne Küche mit Unterbauwaschbecken, Schrankfronten mit vertiefter Füllung, dunklen Holzschränken, Küchenrückwand in Metallic, Rückwand aus Metallfliesen und Küchengeräten aus Edelstahl in Baltimore

Rustikale Küchenbar mit Elektrogeräten mit Frontblende, Arbeitsplatte aus Holz, Schrankfronten mit vertiefter Füllung, hellbraunen Holzschränken, Küchenrückwand in Braun und Rückwand aus Metallfliesen in Sonstige

This kitchen was totally transformed from the existing floor plan. I used a mix of horizontal walnut grain with painted cabinets. A huge amount of storage in all the drawers as well in the doors of the cooker hood and a little bread storage pull out that is usually wasted space. My signature corner drawers this time just having 2 drawers as i wanted a 2 drawer look all around the perimeter.You will see i even made the sink doors "look" like 2 drawers. There is a designated cooking area which my client loves with all his knives/spices/utensils etc all around him. I reduced the depth of the cabinets on one side to still allow for my magic number pass through space, this area has pocket doors that hold appliances keeping them hidden but accessible. My clients are thrilled with the finished look.

Klassische Küche mit Schrankfronten mit vertiefter Füllung, weißen Schränken, Küchenrückwand in Metallic, Rückwand aus Metallfliesen und Küchengeräten aus Edelstahl in Portland

A symmetrical kitchen opens to the family room in this open floor plan. The island provides a thick wood eating ledge with a dekton work surface. A grey accent around the cooktop is split by the metallic soffit running through the space. A smaller work kitchen/open pantry is off to one side for additional prep space.
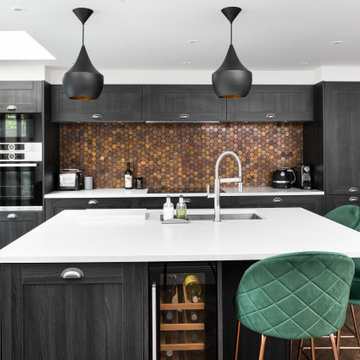
Einzeilige, Große Klassische Wohnküche mit Einbauwaschbecken, Schrankfronten mit vertiefter Füllung, schwarzen Schränken, Quarzit-Arbeitsplatte, Küchenrückwand in Metallic, Rückwand aus Metallfliesen, Küchengeräten aus Edelstahl, hellem Holzboden, Kücheninsel, braunem Boden und weißer Arbeitsplatte in London
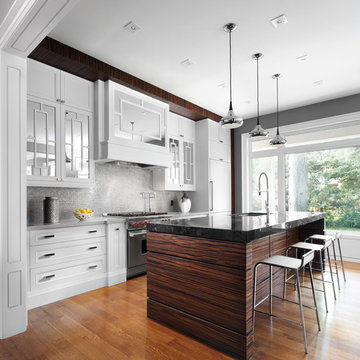
Lisa Petrole Photography
Elsa Santos Stylist
Zweizeilige Moderne Küche mit Schrankfronten mit vertiefter Füllung, Granit-Arbeitsplatte, Küchenrückwand in Metallic, Rückwand aus Metallfliesen und Elektrogeräten mit Frontblende in Toronto
Zweizeilige Moderne Küche mit Schrankfronten mit vertiefter Füllung, Granit-Arbeitsplatte, Küchenrückwand in Metallic, Rückwand aus Metallfliesen und Elektrogeräten mit Frontblende in Toronto

Architect - Scott Tulay, AIA
Contractor-Roger Clark
Cabinetry-Jim Picardi
Mittelgroße Klassische Küche in L-Form mit Landhausspüle, Schrankfronten mit vertiefter Füllung, weißen Schränken, Granit-Arbeitsplatte, Küchenrückwand in Metallic, Rückwand aus Metallfliesen, Küchengeräten aus Edelstahl, Schieferboden und Halbinsel in Boston
Mittelgroße Klassische Küche in L-Form mit Landhausspüle, Schrankfronten mit vertiefter Füllung, weißen Schränken, Granit-Arbeitsplatte, Küchenrückwand in Metallic, Rückwand aus Metallfliesen, Küchengeräten aus Edelstahl, Schieferboden und Halbinsel in Boston
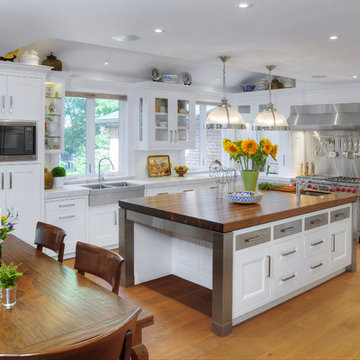
STYLE: Wright | MATERIAL: Painted | FINISH: 320 White / Stainless Steel | SURFACE: Marble/ Walnut
PHOTOGRAPHY: Shouldice Media
Geräumige Klassische Wohnküche in U-Form mit Küchengeräten aus Edelstahl, Arbeitsplatte aus Holz, Landhausspüle, Schrankfronten mit vertiefter Füllung, weißen Schränken, Küchenrückwand in Metallic, Rückwand aus Metallfliesen, braunem Holzboden und Kücheninsel in Toronto
Geräumige Klassische Wohnküche in U-Form mit Küchengeräten aus Edelstahl, Arbeitsplatte aus Holz, Landhausspüle, Schrankfronten mit vertiefter Füllung, weißen Schränken, Küchenrückwand in Metallic, Rückwand aus Metallfliesen, braunem Holzboden und Kücheninsel in Toronto

Denash Photography, Designed by Jenny Rausch C.K.D. A view of a small bar area in a large kitchen. Wood flooring, recessed ceiling cans. Light blue cabinetry color with decorative accents. Tile backsplash, Custom open shelving with mirrored back. X mullion glass door inserts. Stainless steel appliances. Pendant lighting over peninsula.
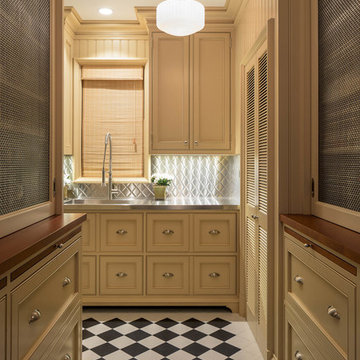
Photo ©2018 David Eichler
Klassische Küche in L-Form mit integriertem Waschbecken, Schrankfronten mit vertiefter Füllung, beigen Schränken, Edelstahl-Arbeitsplatte, Küchenrückwand in Grau, Rückwand aus Metallfliesen, buntem Boden und grauer Arbeitsplatte in San Francisco
Klassische Küche in L-Form mit integriertem Waschbecken, Schrankfronten mit vertiefter Füllung, beigen Schränken, Edelstahl-Arbeitsplatte, Küchenrückwand in Grau, Rückwand aus Metallfliesen, buntem Boden und grauer Arbeitsplatte in San Francisco

For this expansive kitchen renovation, Designer, Randy O’Kane of Bilotta Kitchens worked with interior designer Gina Eastman and architect Clark Neuringer. The backyard was the client’s favorite space, with a pool and beautiful landscaping; from where it’s situated it’s the sunniest part of the house. They wanted to be able to enjoy the view and natural light all year long, so the space was opened up and a wall of windows was added. Randy laid out the kitchen to complement their desired view. She selected colors and materials that were fresh, natural, and unique – a soft greenish-grey with a contrasting deep purple, Benjamin Moore’s Caponata for the Bilotta Collection Cabinetry and LG Viatera Minuet for the countertops. Gina coordinated all fabrics and finishes to complement the palette in the kitchen. The most unique feature is the table off the island. Custom-made by Brooks Custom, the top is a burled wood slice from a large tree with a natural stain and live edge; the base is hand-made from real tree limbs. They wanted it to remain completely natural, with the look and feel of the tree, so they didn’t add any sort of sealant. The client also wanted touches of antique gold which the team integrated into the Armac Martin hardware, Rangecraft hood detailing, the Ann Sacks backsplash, and in the Bendheim glass inserts in the butler’s pantry which is glass with glittery gold fabric sandwiched in between. The appliances are a mix of Subzero, Wolf and Miele. The faucet and pot filler are from Waterstone. The sinks are Franke. With the kitchen and living room essentially one large open space, Randy and Gina worked together to continue the palette throughout, from the color of the cabinets, to the banquette pillows, to the fireplace stone. The family room’s old built-in around the fireplace was removed and the floor-to-ceiling stone enclosure was added with a gas fireplace and flat screen TV, flanked by contemporary artwork.
Designer: Bilotta’s Randy O’Kane with Gina Eastman of Gina Eastman Design & Clark Neuringer, Architect posthumously
Photo Credit: Phillip Ennis
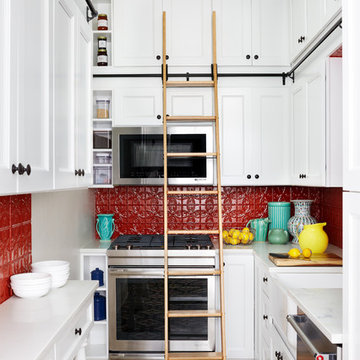
Kleine Klassische Küche ohne Insel in U-Form mit Landhausspüle, weißen Schränken, Marmor-Arbeitsplatte, Küchenrückwand in Rot, Küchengeräten aus Edelstahl, buntem Boden, Schrankfronten mit vertiefter Füllung und Rückwand aus Metallfliesen in Washington, D.C.
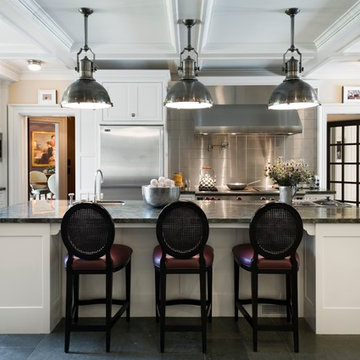
Große Klassische Küche mit Unterbauwaschbecken, Schrankfronten mit vertiefter Füllung, weißen Schränken, Küchenrückwand in Metallic, Rückwand aus Metallfliesen, Küchengeräten aus Edelstahl und Kücheninsel in Sonstige
Küchen mit Schrankfronten mit vertiefter Füllung und Rückwand aus Metallfliesen Ideen und Design
2