Küchen mit schwarzen Schränken und Arbeitsplatte aus Holz Ideen und Design
Suche verfeinern:
Budget
Sortieren nach:Heute beliebt
81 – 100 von 2.817 Fotos
1 von 3

Liadesign
Offene, Einzeilige, Kleine Industrial Küche in grau-weiß ohne Insel mit Waschbecken, flächenbündigen Schrankfronten, schwarzen Schränken, Arbeitsplatte aus Holz, Küchenrückwand in Weiß, Rückwand aus Metrofliesen, schwarzen Elektrogeräten, hellem Holzboden und eingelassener Decke in Mailand
Offene, Einzeilige, Kleine Industrial Küche in grau-weiß ohne Insel mit Waschbecken, flächenbündigen Schrankfronten, schwarzen Schränken, Arbeitsplatte aus Holz, Küchenrückwand in Weiß, Rückwand aus Metrofliesen, schwarzen Elektrogeräten, hellem Holzboden und eingelassener Decke in Mailand

Geschlossene, Kleine Industrial Küche in L-Form mit Einbauwaschbecken, flächenbündigen Schrankfronten, schwarzen Schränken, Arbeitsplatte aus Holz, Küchenrückwand in Weiß, Rückwand aus Keramikfliesen, schwarzen Elektrogeräten und hellem Holzboden in London

"Лофтовая" кухня с деревянной столешницей.
Zweizeilige, Große Industrial Wohnküche mit Unterbauwaschbecken, Schrankfronten im Shaker-Stil, schwarzen Schränken, Arbeitsplatte aus Holz, Küchenrückwand in Braun, Rückwand aus Backstein, Elektrogeräten mit Frontblende, braunem Holzboden, Kücheninsel, braunem Boden, brauner Arbeitsplatte und freigelegten Dachbalken
Zweizeilige, Große Industrial Wohnküche mit Unterbauwaschbecken, Schrankfronten im Shaker-Stil, schwarzen Schränken, Arbeitsplatte aus Holz, Küchenrückwand in Braun, Rückwand aus Backstein, Elektrogeräten mit Frontblende, braunem Holzboden, Kücheninsel, braunem Boden, brauner Arbeitsplatte und freigelegten Dachbalken

Zweizeilige, Große Moderne Küche mit Waschbecken, Glasfronten, schwarzen Schränken, Arbeitsplatte aus Holz, Küchenrückwand in Braun, Rückwand aus Holz, schwarzen Elektrogeräten, braunem Holzboden, Kücheninsel, braunem Boden und brauner Arbeitsplatte in München
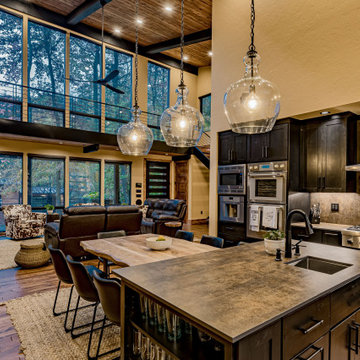
A true cooks Kitchen, this has it all, from the coffee center to the gas cooktop. The Prep sink in the island close to the cooktop and ref. Form and function.

The term “industrial” evokes images of large factories with lots of machinery and moving parts. These cavernous, old brick buildings, built with steel and concrete are being rehabilitated into very desirable living spaces all over the country. Old manufacturing spaces have unique architectural elements that are often reclaimed and repurposed into what is now open residential living space. Exposed ductwork, concrete beams and columns, even the metal frame windows are considered desirable design elements that give a nod to the past.
This unique loft space is a perfect example of the rustic industrial style. The exposed beams, brick walls, and visible ductwork speak to the building’s past. Add a modern kitchen in complementing materials and you have created casual sophistication in a grand space.
Dura Supreme’s Silverton door style in Black paint coordinates beautifully with the black metal frames on the windows. Knotty Alder with a Hazelnut finish lends that rustic detail to a very sleek design. Custom metal shelving provides storage as well a visual appeal by tying all of the industrial details together.
Custom details add to the rustic industrial appeal of this industrial styled kitchen design with Dura Supreme Cabinetry.
Request a FREE Dura Supreme Brochure Packet:
http://www.durasupreme.com/request-brochure
Find a Dura Supreme Showroom near you today:
http://www.durasupreme.com/dealer-locator

Offene, Zweizeilige, Mittelgroße Industrial Küche mit Kücheninsel, Unterbauwaschbecken, Kassettenfronten, schwarzen Schränken, Arbeitsplatte aus Holz, Küchenrückwand in Beige, Rückwand aus Holz, schwarzen Elektrogeräten, hellem Holzboden, beigem Boden und beiger Arbeitsplatte in Paris

Offene, Große Landhaus Küche in U-Form mit Unterbauwaschbecken, Kassettenfronten, schwarzen Schränken, Arbeitsplatte aus Holz, Küchenrückwand in Beige, Rückwand aus Holz, Elektrogeräten mit Frontblende, Keramikboden, Kücheninsel, beigem Boden und beiger Arbeitsplatte in Nantes
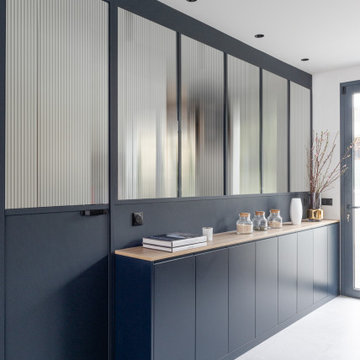
Offene, Große Moderne Küche mit flächenbündigen Schrankfronten, schwarzen Schränken, Arbeitsplatte aus Holz, Keramikboden, grauem Boden und beiger Arbeitsplatte in Paris

Retro Küche in L-Form mit Einbauwaschbecken, flächenbündigen Schrankfronten, schwarzen Schränken, Arbeitsplatte aus Holz, Küchenrückwand in Weiß, Küchengeräten aus Edelstahl, Halbinsel, grauem Boden, brauner Arbeitsplatte und gewölbter Decke in Houston
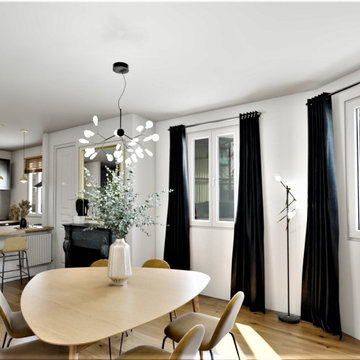
Conception 3D pour Bertrand Gambier concepteur et installateur sur la région Rouennaise, dans le cadre d'une rénovation d'appartement.
Zweizeilige, Mittelgroße Industrial Wohnküche mit Unterbauwaschbecken, schwarzen Schränken, Arbeitsplatte aus Holz, Küchenrückwand in Schwarz, Rückwand aus Marmor, hellem Holzboden und Kücheninsel in Toulouse
Zweizeilige, Mittelgroße Industrial Wohnküche mit Unterbauwaschbecken, schwarzen Schränken, Arbeitsplatte aus Holz, Küchenrückwand in Schwarz, Rückwand aus Marmor, hellem Holzboden und Kücheninsel in Toulouse

Rustic modern integrated industrial kitchen design is detailed with "V" groove subway tile, pipe framed open wood shelved, multiple burner range, San Vincete Quartz countertops, Boos butcher block island and all highlighted with recessed and adjustable retro lighting.
Buras Photography
#wood #lighting #kitchendesign #subwaytile #quartzcountertops #kitchendesigns #butchersblock #blockisland #boo #range #pipes #recess #integrated #detailed #framed #burner #highlight

Due to the property being a small single storey cottage, the customers wanted to make the most of the views from the rear of the property and create a feeling of space whilst cooking. The customers are keen cooks and spend a lot of their time in the kitchen space, so didn’t want to be stuck in a small room at the front of the house, which is where the kitchen was originally situated. They wanted to include a pantry and incorporate open shelving with minimal wall units, and were looking for a colour palette with a bit of interest rather than just light beige/creams.

Авторы проекта:
Макс Жуков
Виктор Штефан
Стиль: Даша Соболева
Фото: Сергей Красюк
Mittelgroße Industrial Wohnküche ohne Insel in L-Form mit Unterbauwaschbecken, flächenbündigen Schrankfronten, schwarzen Schränken, Arbeitsplatte aus Holz, bunter Rückwand, Rückwand aus Keramikfliesen, schwarzen Elektrogeräten, Keramikboden, blauem Boden und brauner Arbeitsplatte in Moskau
Mittelgroße Industrial Wohnküche ohne Insel in L-Form mit Unterbauwaschbecken, flächenbündigen Schrankfronten, schwarzen Schränken, Arbeitsplatte aus Holz, bunter Rückwand, Rückwand aus Keramikfliesen, schwarzen Elektrogeräten, Keramikboden, blauem Boden und brauner Arbeitsplatte in Moskau
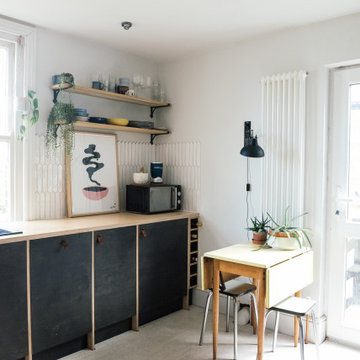
A practical plywood kitchen with a cork floor, with modern accent and leather handles.
Mittelgroße Skandinavische Wohnküche ohne Insel in L-Form mit Einbauwaschbecken, flächenbündigen Schrankfronten, schwarzen Schränken, Arbeitsplatte aus Holz, Küchenrückwand in Weiß, Rückwand aus Keramikfliesen, Korkboden, beigem Boden, beiger Arbeitsplatte und Tapete in Kent
Mittelgroße Skandinavische Wohnküche ohne Insel in L-Form mit Einbauwaschbecken, flächenbündigen Schrankfronten, schwarzen Schränken, Arbeitsplatte aus Holz, Küchenrückwand in Weiß, Rückwand aus Keramikfliesen, Korkboden, beigem Boden, beiger Arbeitsplatte und Tapete in Kent

Kleine Industrial Wohnküche mit Unterbauwaschbecken, offenen Schränken, schwarzen Schränken, Arbeitsplatte aus Holz, schwarzen Elektrogeräten, Betonboden, Kücheninsel, grauem Boden und brauner Arbeitsplatte in Kolumbus
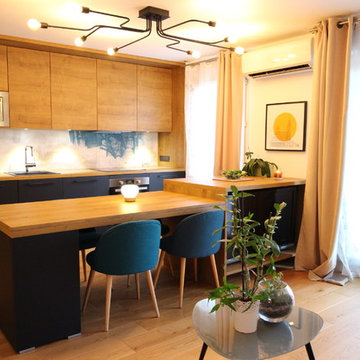
Cuisine noire velouté et bois chaud. Le cadre bois encadre l'espace de travail de cette cuisine très fonctionnelle. L'îlot permet de créer des rangement complémentaire ainsi qu'un espace repas. Cet îlot sert également à accueillir une niche pour la télé du salon. Celle-ci vient s'intégrer en toute discrétion dans l'espace et est montée sur un bras amovible permettant de l'orienter si besoin.
Crédits photo : jade Orticoni - architecte d'intérieur
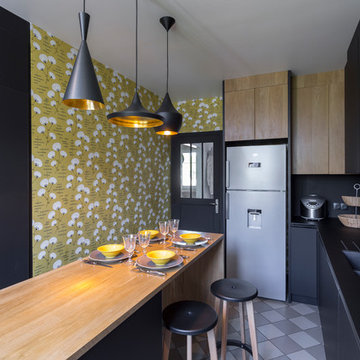
Cuisine sur-mesure - façade chêne et fenix noir mat.
Niches bibliothèque et électroménager - Ilot en chêne
Photographe - Olivier HALLOT
Geschlossene, Große Moderne Küche mit Küchenrückwand in Schwarz, Küchengeräten aus Edelstahl, Kücheninsel, grauem Boden, Doppelwaschbecken, flächenbündigen Schrankfronten, schwarzen Schränken, Arbeitsplatte aus Holz, beiger Arbeitsplatte und Tapete in Paris
Geschlossene, Große Moderne Küche mit Küchenrückwand in Schwarz, Küchengeräten aus Edelstahl, Kücheninsel, grauem Boden, Doppelwaschbecken, flächenbündigen Schrankfronten, schwarzen Schränken, Arbeitsplatte aus Holz, beiger Arbeitsplatte und Tapete in Paris
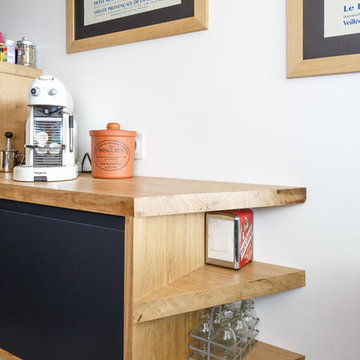
Nos équipes ont utilisé quelques bons tuyaux pour apporter ergonomie, rangements, et caractère à cet appartement situé à Neuilly-sur-Seine. L’utilisation ponctuelle de couleurs intenses crée une nouvelle profondeur à l’espace tandis que le choix de matières naturelles et douces apporte du style. Effet déco garanti!
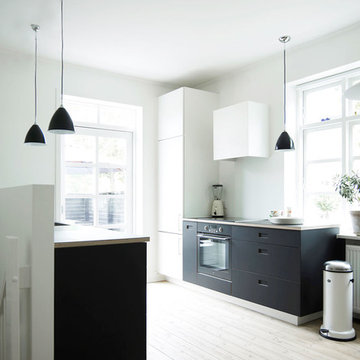
http://www.koekkenskaberne.dk/koekken/koekken-i-birk-og-linoleum
Fotograf: Mikkel Adsbøl
Küchen mit schwarzen Schränken und Arbeitsplatte aus Holz Ideen und Design
5