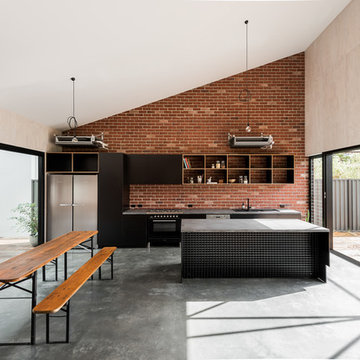Küchen mit schwarzen Schränken und Betonarbeitsplatte Ideen und Design
Suche verfeinern:
Budget
Sortieren nach:Heute beliebt
21 – 40 von 823 Fotos
1 von 3

Crafted with precision, this kitchen island boasts a sleek waterfalling concrete countertop, seamlessly integrated butcher block, and edgy raw sheet metal beneath the overhang. Together, they form an irresistible focal point, elevating the entire kitchen space.
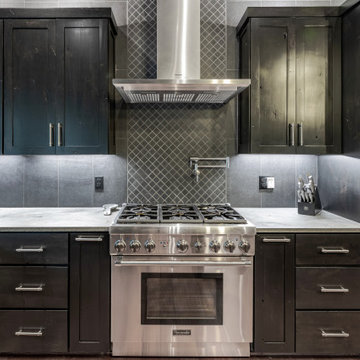
This gorgeous modern home sits along a rushing river and includes a separate enclosed pavilion. Distinguishing features include the mixture of metal, wood and stone textures throughout the home in hues of brown, grey and black.
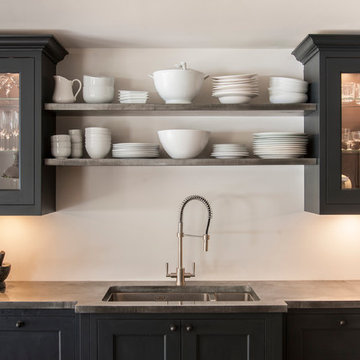
Klassische Küchenbar mit Unterbauwaschbecken, Glasfronten, schwarzen Schränken, Betonarbeitsplatte und Küchenrückwand in Weiß in London
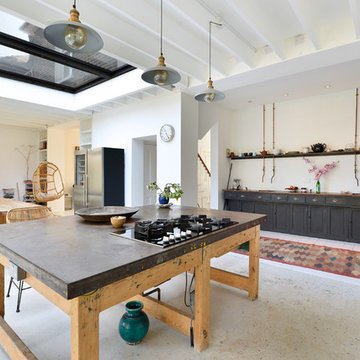
Graham Holland
Offene, Einzeilige, Mittelgroße Stilmix Küche mit Schrankfronten mit vertiefter Füllung, schwarzen Schränken, Betonarbeitsplatte, schwarzen Elektrogeräten, Betonboden, Kücheninsel und grauem Boden in London
Offene, Einzeilige, Mittelgroße Stilmix Küche mit Schrankfronten mit vertiefter Füllung, schwarzen Schränken, Betonarbeitsplatte, schwarzen Elektrogeräten, Betonboden, Kücheninsel und grauem Boden in London
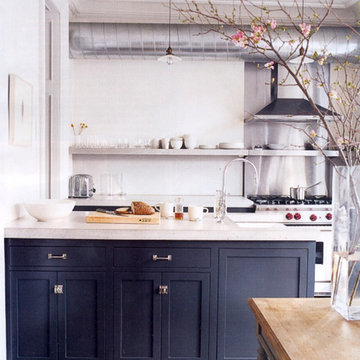
The kitchen island in the foreground, with another countertop in the rear with the professional stove and commercial HVAC exposed ducting
Moderne Wohnküche in U-Form mit Unterbauwaschbecken, Schrankfronten im Shaker-Stil, schwarzen Schränken, Betonarbeitsplatte, Küchenrückwand in Grau, Rückwand aus Zementfliesen und Küchengeräten aus Edelstahl in New York
Moderne Wohnküche in U-Form mit Unterbauwaschbecken, Schrankfronten im Shaker-Stil, schwarzen Schränken, Betonarbeitsplatte, Küchenrückwand in Grau, Rückwand aus Zementfliesen und Küchengeräten aus Edelstahl in New York
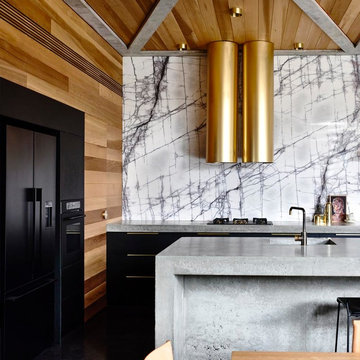
Derek Swalwell
Moderne Wohnküche mit integriertem Waschbecken, flächenbündigen Schrankfronten, schwarzen Schränken, Betonarbeitsplatte, schwarzen Elektrogeräten, Kücheninsel und grauer Arbeitsplatte in Geelong
Moderne Wohnküche mit integriertem Waschbecken, flächenbündigen Schrankfronten, schwarzen Schränken, Betonarbeitsplatte, schwarzen Elektrogeräten, Kücheninsel und grauer Arbeitsplatte in Geelong

In the heart of a picturesque farmhouse in Oxford, this contemporary kitchen, blending modern functionality with rustic charm, was designed to address the client's need for a family space.
This kitchen features the Audus 945 Easytouch and 961 Lacquered Laminate range, with a striking Graphite Black Ultra Matt finish. Creating a nice contrast to the dark cabinetry are the Pearl Concrete worktops supplied by Algarve Granite. The textured surface of the worktops adds depth and character while providing a durable and practical space for meal preparation.
Equipped with top-of-the-line appliances from Siemens, Bora, and Caple, this kitchen adds efficiency to daily cooking activities. For washing and food preparation, two sinks are strategically placed — one on the kitchen counter and another on the centrally located island. The Blanco sink offers style and functionality, while the Quooker tap provides instant hot and cold water for convenience.
Nestled within the island is an integrated drinks cooler to keep beverages chilled and easily accessible. A drinks station is also concealed within a large cabinet, adding to the kitchen's versatility and making it a space perfect for entertaining and hosting.
Feeling inspired by this Contemporary Black Kitchen in Oxford? Visit our projects page to explore more kitchen designs.
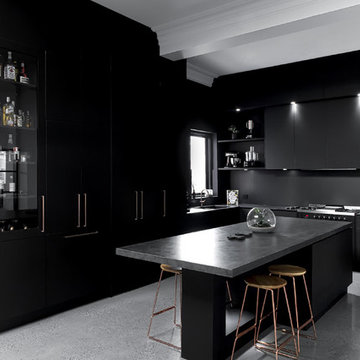
Stunning black kitchen featuring Castella Planar handle in special finish: brushed rose gold. Designed and completed by Alby Turner & Son Kitchens
Geschlossene, Zweizeilige, Große Industrial Küche mit flächenbündigen Schrankfronten, schwarzen Schränken, Betonarbeitsplatte, Kücheninsel und grauer Arbeitsplatte in Hobart
Geschlossene, Zweizeilige, Große Industrial Küche mit flächenbündigen Schrankfronten, schwarzen Schränken, Betonarbeitsplatte, Kücheninsel und grauer Arbeitsplatte in Hobart
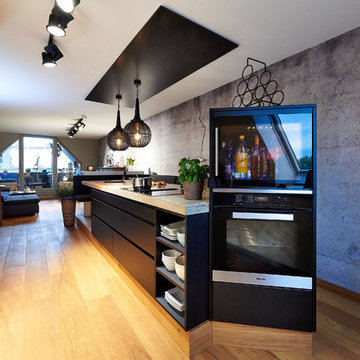
fototeam dölzer Augsburg-Hochzoll
Offene, Geräumige Moderne Küche in L-Form mit Einbauwaschbecken, flächenbündigen Schrankfronten, schwarzen Schränken, Betonarbeitsplatte, Küchenrückwand in Weiß, Küchengeräten aus Edelstahl, hellem Holzboden, Kücheninsel, braunem Boden und grauer Arbeitsplatte in München
Offene, Geräumige Moderne Küche in L-Form mit Einbauwaschbecken, flächenbündigen Schrankfronten, schwarzen Schränken, Betonarbeitsplatte, Küchenrückwand in Weiß, Küchengeräten aus Edelstahl, hellem Holzboden, Kücheninsel, braunem Boden und grauer Arbeitsplatte in München
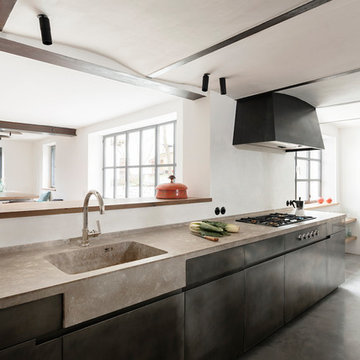
Die Fronten des Küchenblocks sind mit Zinnblech belegt, was einen industriellen, aber gleichzeitig warmen Charakter hat - eine Barplatte aus Altholz Eiche schafft den Übergang zum Essbereich.
Foto: Sorin Morar
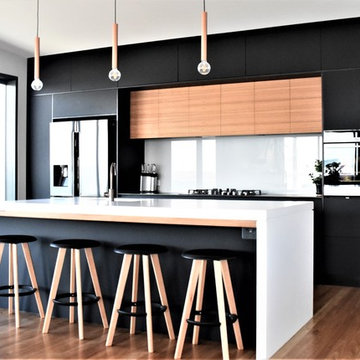
Experienced renovators decided a striking contemporary kitchen design was in order for this beachfront residence. Carefully selected kitchen cabinetry materials and benchtops made the best use of the kitchen design layout while working to a tight renovation schedule and budget.
Featuring Laminex Absolute Matte Black joinery, contrasting Blackbutt Veneer overheads, and a combination of stunning benchtop finishes: Concrete, Timber and Dekton's Domoos.
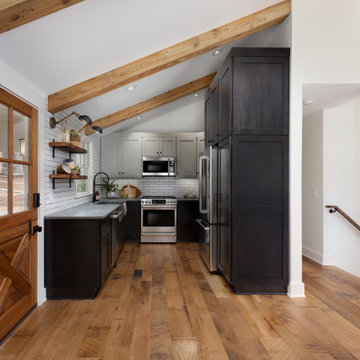
The kitchen is small but mighty. Vaulting the ceilings added additional space for taller cabinets and additional storage. The reclaimed wood beams addd a rustic wow factor. Concrete look countertops, textured white brick style tile with dark grout and two tone cabinets round out the space.
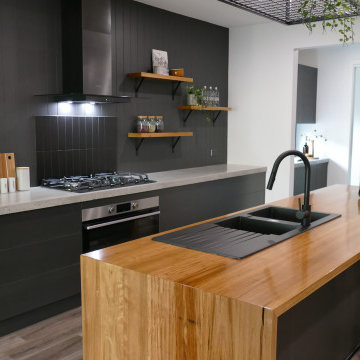
Zweizeilige, Große Industrial Küche mit Vorratsschrank, Doppelwaschbecken, schwarzen Schränken, Betonarbeitsplatte, Küchenrückwand in Schwarz, schwarzen Elektrogeräten, Kücheninsel und grauer Arbeitsplatte in Sonstige
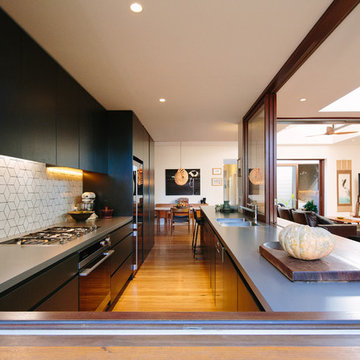
Ann-Louise Buck
Offene, Mittelgroße Moderne Küche ohne Insel in U-Form mit integriertem Waschbecken, flächenbündigen Schrankfronten, schwarzen Schränken, Betonarbeitsplatte, Küchenrückwand in Weiß und braunem Holzboden in Sydney
Offene, Mittelgroße Moderne Küche ohne Insel in U-Form mit integriertem Waschbecken, flächenbündigen Schrankfronten, schwarzen Schränken, Betonarbeitsplatte, Küchenrückwand in Weiß und braunem Holzboden in Sydney
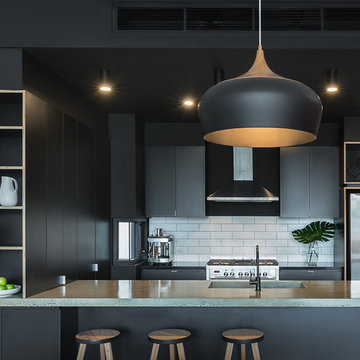
Black kitchen with plywood edging, concrete bench top, subway tile splash back.
Offene, Kleine Industrial Küche in U-Form mit integriertem Waschbecken, schwarzen Schränken, Betonarbeitsplatte, Küchenrückwand in Weiß, Rückwand aus Metrofliesen, Küchengeräten aus Edelstahl, Betonboden und Halbinsel in Melbourne
Offene, Kleine Industrial Küche in U-Form mit integriertem Waschbecken, schwarzen Schränken, Betonarbeitsplatte, Küchenrückwand in Weiß, Rückwand aus Metrofliesen, Küchengeräten aus Edelstahl, Betonboden und Halbinsel in Melbourne
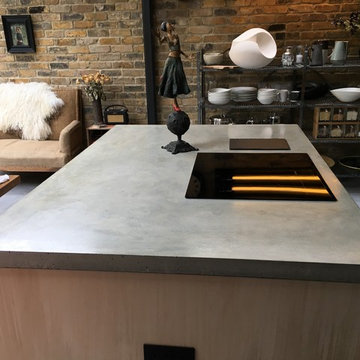
Junior Phipps
Mittelgroße Moderne Wohnküche mit Waschbecken, flächenbündigen Schrankfronten, schwarzen Schränken, Betonarbeitsplatte, Küchenrückwand in Grün, Rückwand aus Keramikfliesen, schwarzen Elektrogeräten, Betonboden, Kücheninsel und grauem Boden in London
Mittelgroße Moderne Wohnküche mit Waschbecken, flächenbündigen Schrankfronten, schwarzen Schränken, Betonarbeitsplatte, Küchenrückwand in Grün, Rückwand aus Keramikfliesen, schwarzen Elektrogeräten, Betonboden, Kücheninsel und grauem Boden in London
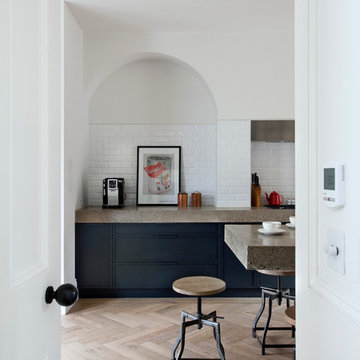
Modern black hand painted kitchen with concrete worktops
Zweizeilige Moderne Küche mit flächenbündigen Schrankfronten, schwarzen Schränken, Betonarbeitsplatte, hellem Holzboden und Kücheninsel in Dublin
Zweizeilige Moderne Küche mit flächenbündigen Schrankfronten, schwarzen Schränken, Betonarbeitsplatte, hellem Holzboden und Kücheninsel in Dublin
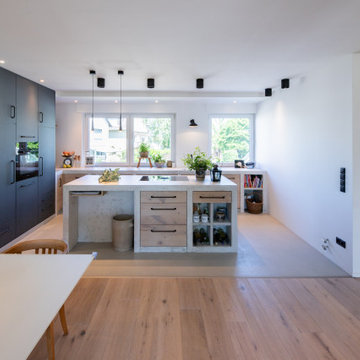
Wohnküche im modernen Industrial Style. Highlight ist sicherlich die Kombination aus moderner Küchen- und Möbeltechnik mit dem rustikalen Touch der gespachtelten Küchenarbeitsplatte.
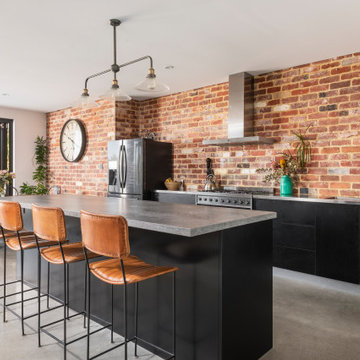
Offene, Zweizeilige, Mittelgroße Industrial Küche mit Unterbauwaschbecken, flächenbündigen Schrankfronten, schwarzen Schränken, Betonarbeitsplatte, Küchenrückwand in Rot, Rückwand aus Backstein, Küchengeräten aus Edelstahl, Betonboden, Kücheninsel, grauem Boden und grauer Arbeitsplatte in Perth
Küchen mit schwarzen Schränken und Betonarbeitsplatte Ideen und Design
2
